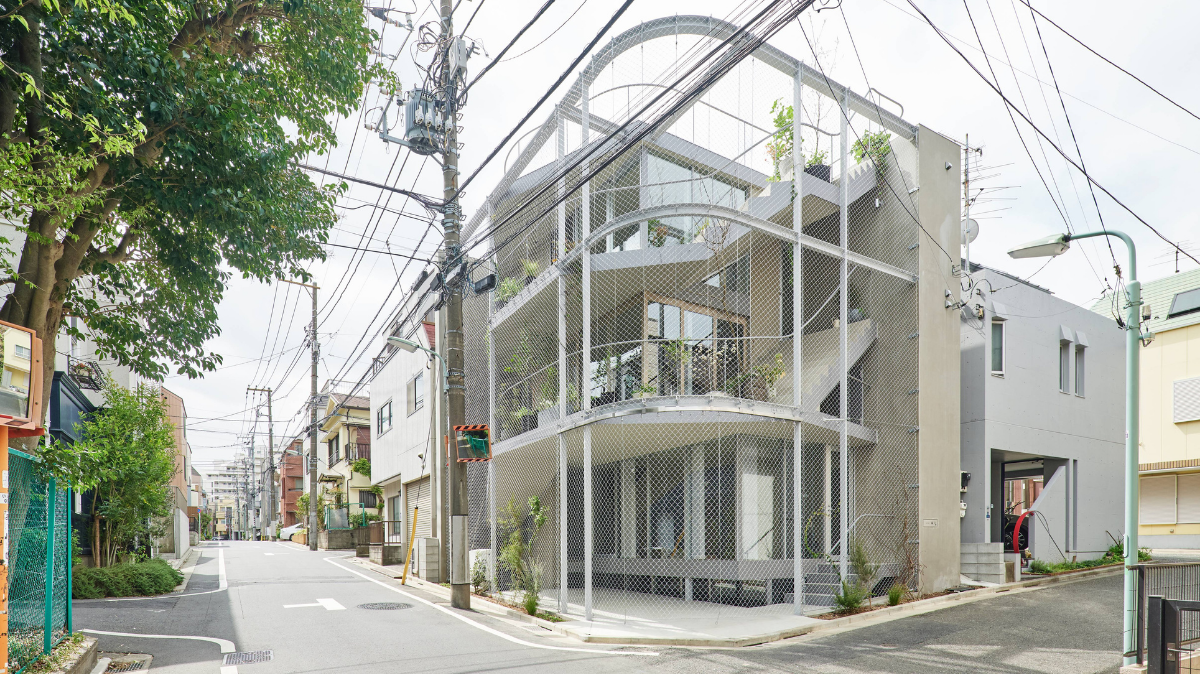
A house in Tokyo as a path that winds through a park, this is the proposal of not architects studio.
When you take a walk in the park, you will find a place to stay and change the way you spend your time depending on the weather, season, and time of the day. This is a proposal for a house that resembles a park and a walking path.
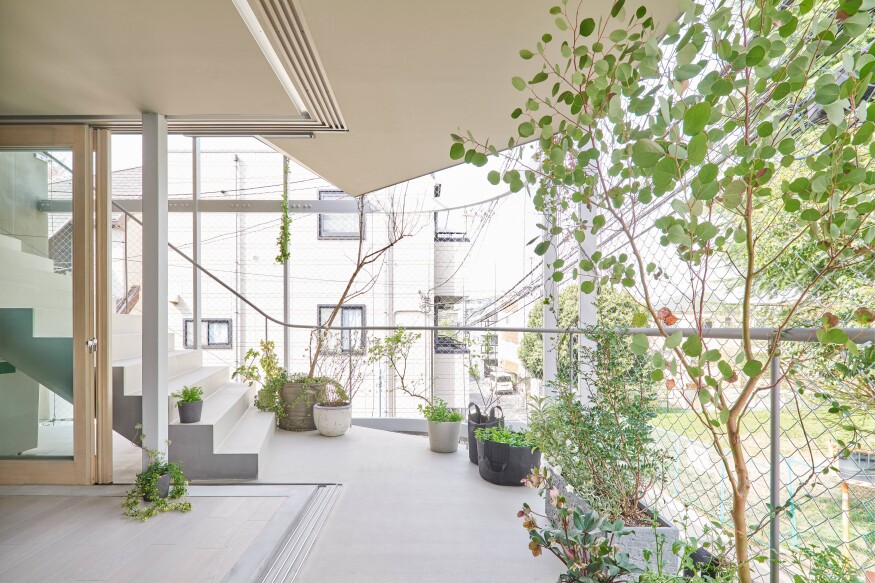
The site is a corner of a small residential area in Tokyo. It is surrounded by a large park, a small park, and a long walkway connecting them. The park and the walkway blend in with the surrounding residential area while creating an environment that is unique to this place. Therefore, we decided to gently draw the walkway in front of the house into the entire building.
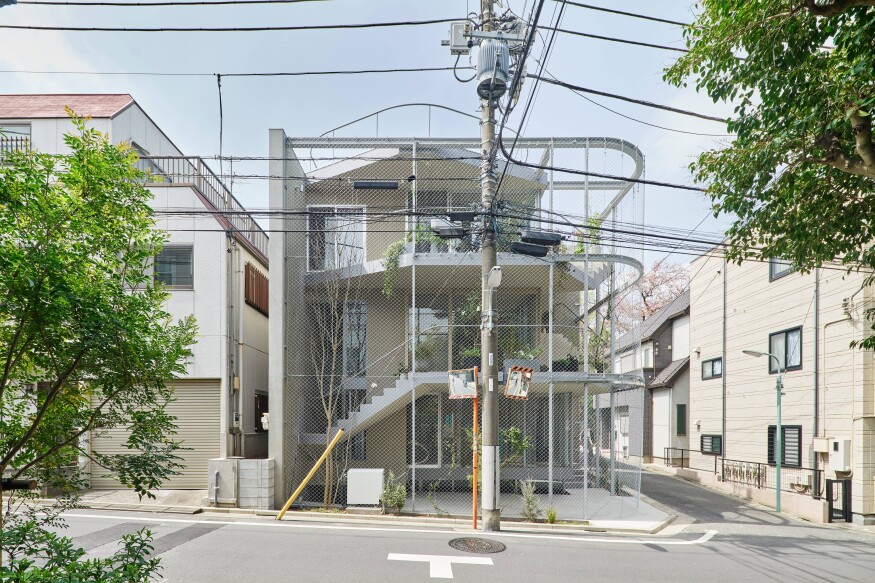
This path connects the house to the surrounding environment, and makes it ambiguous to what extent it is a city and what extent it is a house. Like the slopes and park square that appear when you take a walk, the stairs, which are all different in shape and slope, and the spaces of various sizes are arranged to loosely connect the spaces of the entire building.
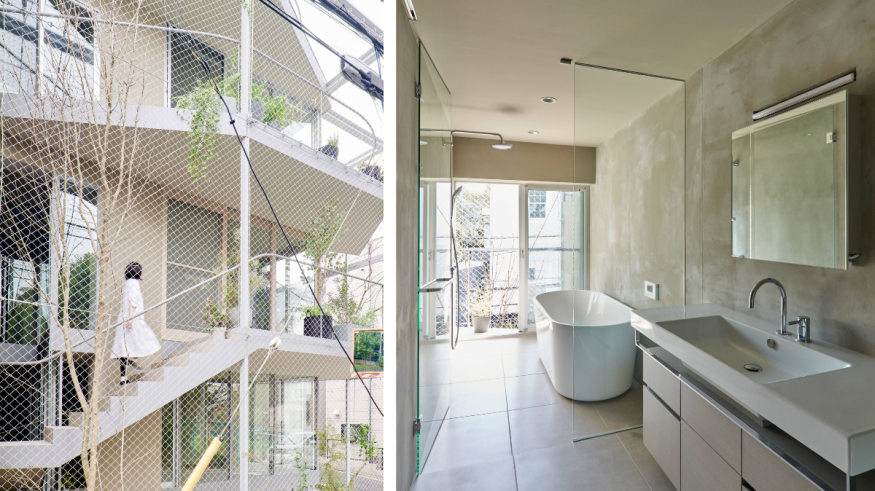
The walls surrounding the street are made of chain-link wire mesh on two sides and RC walls on two sides.
The two sides facing the road are wrapped with chain-link wire mesh to reduce the resolution between private and public spaces, while the chain-link wire mesh is covered with vine plants to wrap the entire road with the same changes as the surrounding environment. The RC wall side is an interior space where one can hide in seclusion, and the structure is similarly designed to gradually blend into the city.
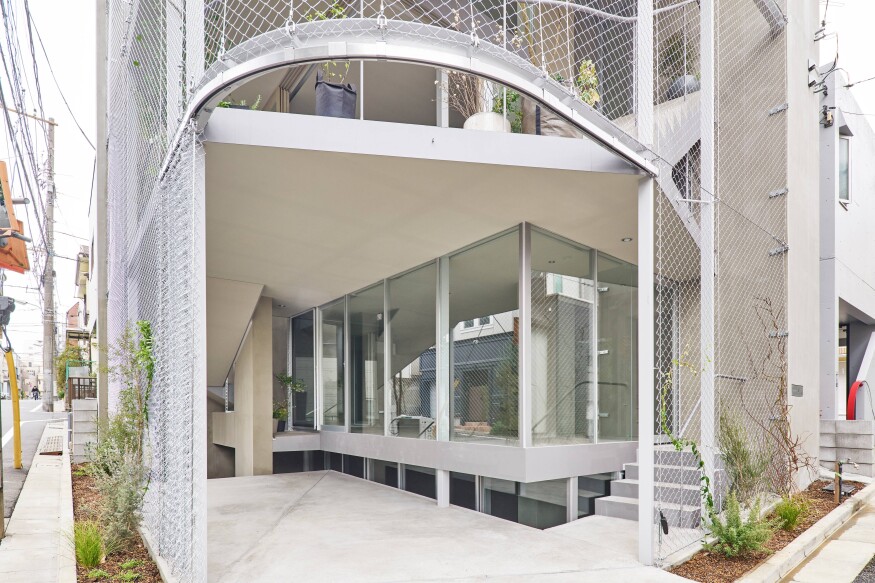
The two sides of the wall are different from each other, and one can go around the house to find a place to stay.
For example, depending on the weather, different boundaries appear. Depending on the boundary, it can be a big path or a small one.
At other times it becomes a hill where you can sit and enjoy the view, and at other times it becomes a square where people can gather.
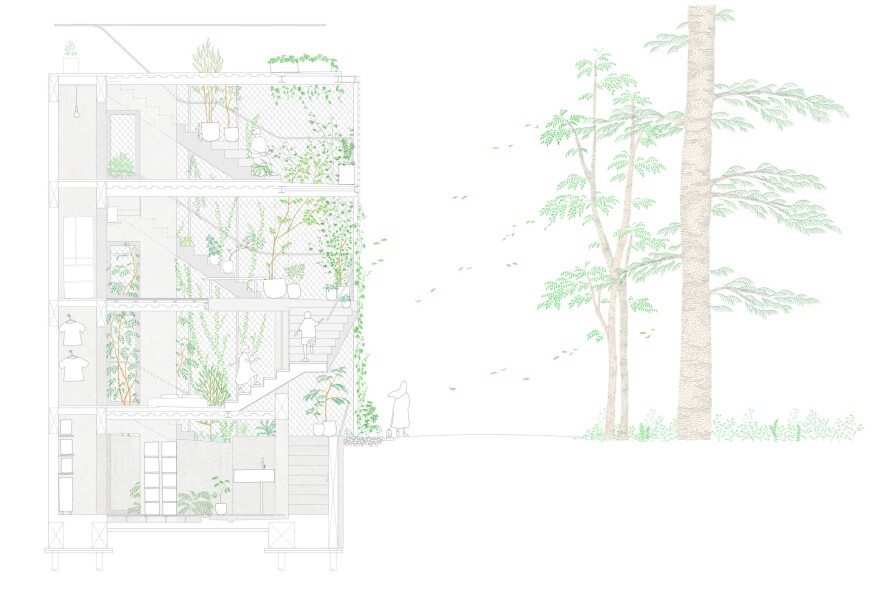
Also, this chain-link wire mesh façade will become both an interior and exterior space as the greenery gradually increases each year, and the permeability will change throughout the year.
I aimed to create such a park-like environment.
Credits
- Press kit: not architects studio
- Photography: Yasuhiro Takagi
- Drawing: Lisa Ono





