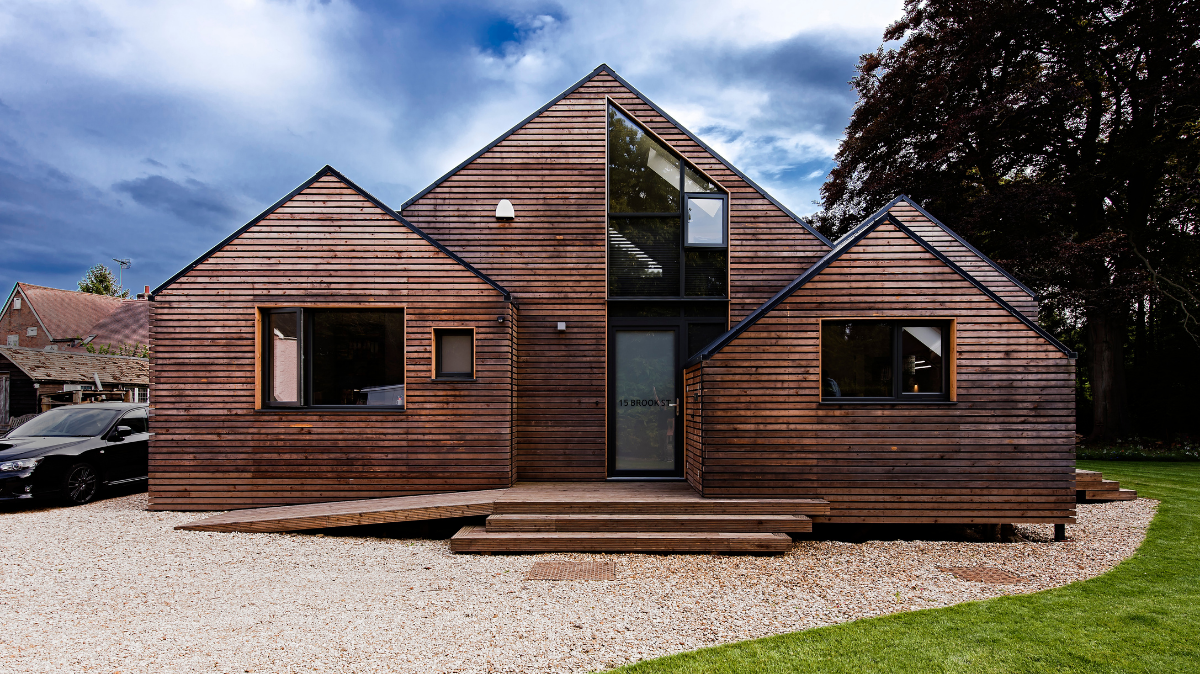
A flood-resilient timber-framed house in an historic Doomsday Village in Oxfordshire has been completed.
The elegant elevated family home sits alongside a small brook in a leafy garden site. The design was carefully developed to find a solution that was safe from flooding, preserved the mature trees on the site and was broken down in mass to compliment local building types.The building is clad in larch as a rainscreen, with routed planks to act as integrated solar shading and maximise daylight into the interior.
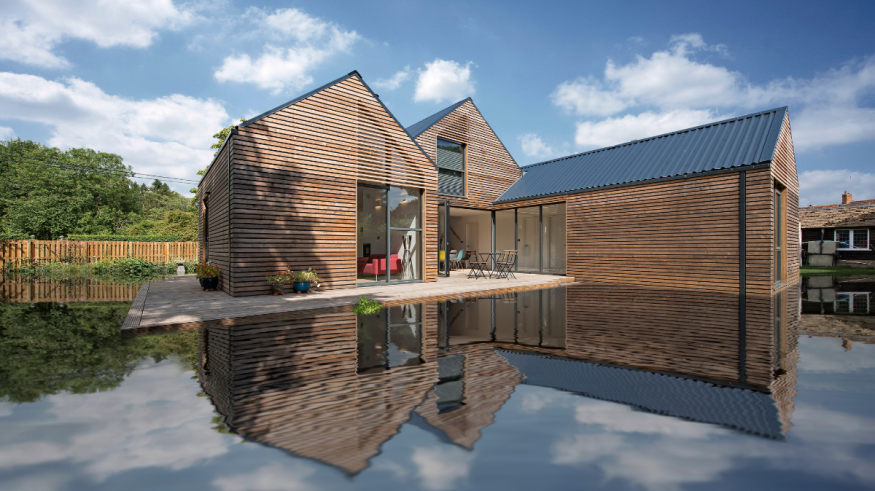
The house is conceived as a series of interlocking volumes as if extended over time. The front of the property has a modest character that belies the striking angled windows and grand openings to the rear.
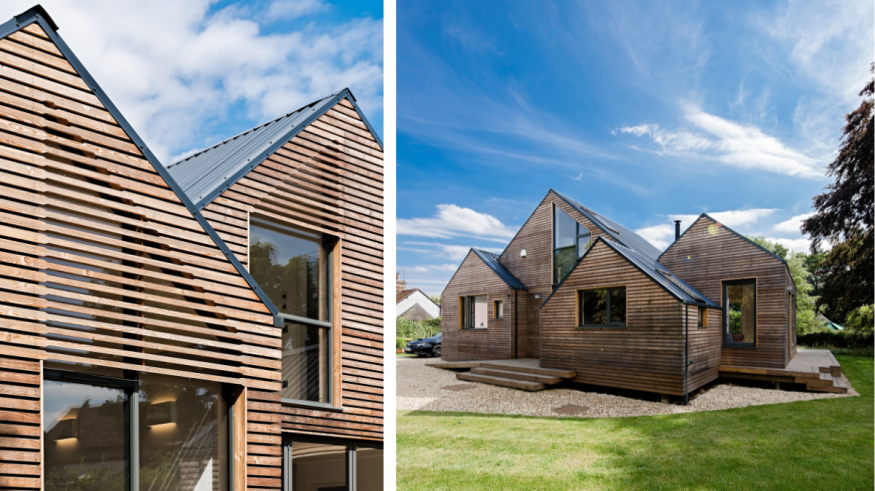
The internal rooms each occupy a different interlocking form, which is revealed internally to create an overlapping programme within the open plan.
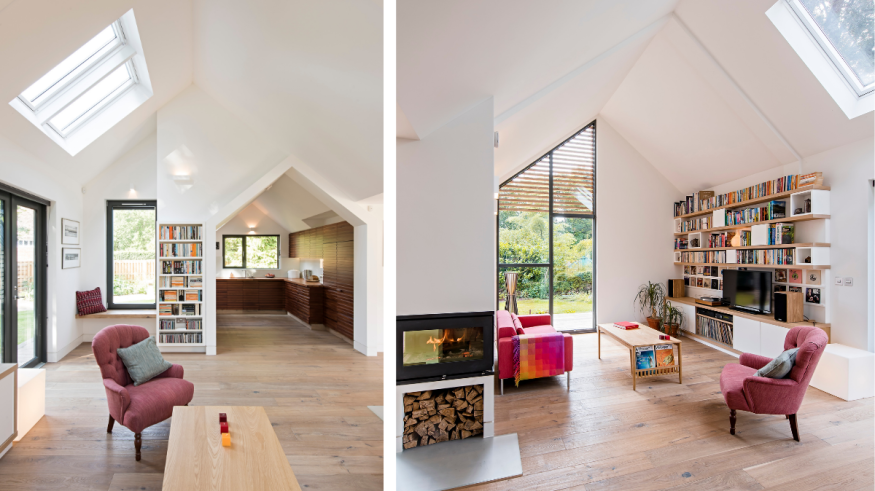
The interlocking forms create an open plan interior, but one that also manages to maintain the intimacy of separate rooms. Double-height spaces juxtapose lower ceiling heights to create a variety of characterful spaces, with the plan arranged around a sun-bathed open deck area, separating the living accommodation from the bedroom wing.
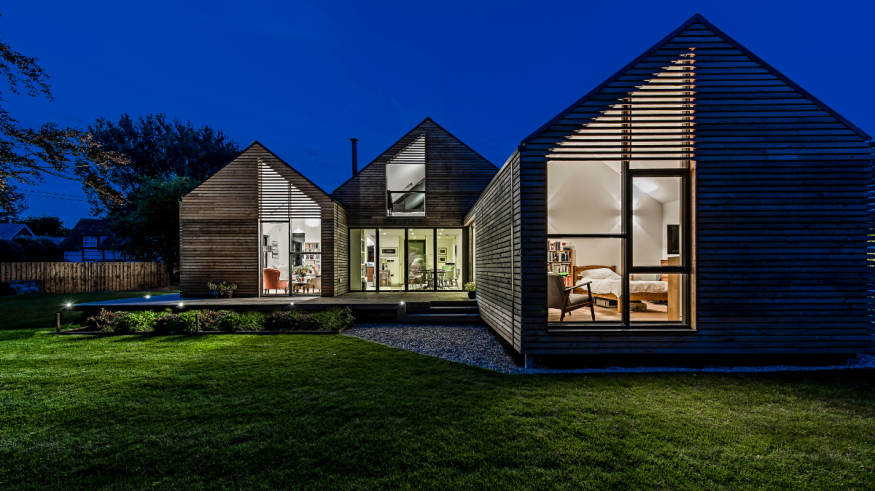
The site has a brook running along its edge and during high rainfall the site may flood. The house is raised above the flood level allowing water to convey underneath when the area floods. The landscape is sculpted to accept encroaching water, adding water storage and acting as a gradual warning of the advancing floodwaters. Additional swales, permeable paving and other Sustainable Drainage (SuDS) measures reduce the run-off into the stream, thereby reducing the risk of the brook flooding and lessening disruption to other village residents.
--
Credits
- Source: Media Kit BACA ARCHITECTS
- Photos: ALASTAIR LEVER





