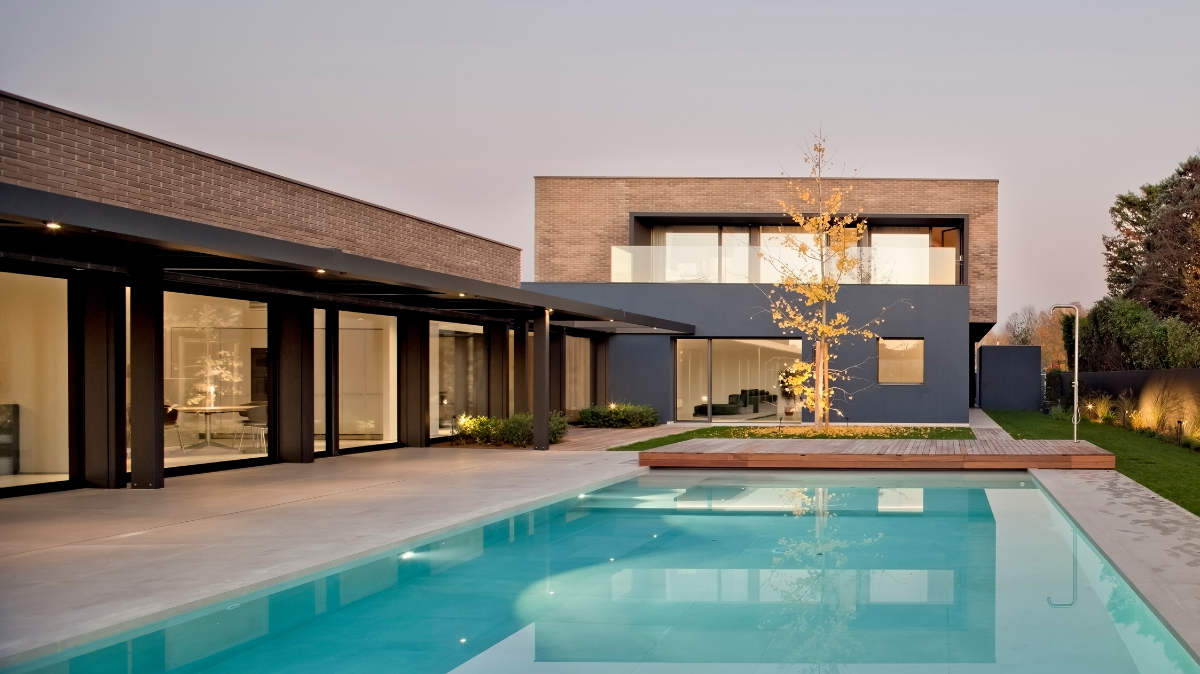
MRLV Villa is a space of refuge, of quiet, almost a fortress the praise of private life.
The project tells of a mighty wadding wall that creates a quiet and sheltered internal courtyard, protected from the view, noise and chaos of the nearby city. A house that becomes a refuge, a place of quiet, almost a fortress, the praise of a private life that does not feel the need to show itself.
Located in an area that is suffering from rapid building expansion and does not offer particular design ideas, the house does not seek mimesis with the context. It imposes itself, due to its size, but tries to do it in a discreet way looking rather at the past from which it takes the materials, construction techniques and concepts of private living.
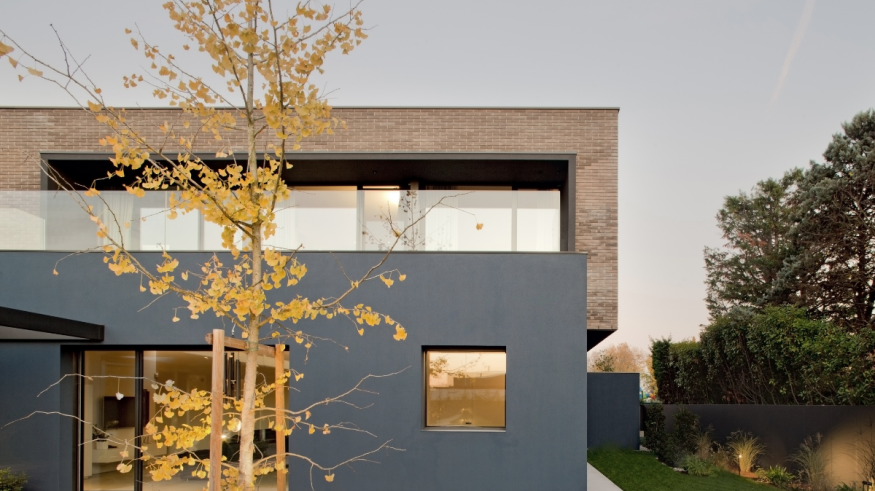
A project that comes from the earth and borrows its colors and materials: a brick that characterfully binds this building to its place. The clay quarried a few kilometers from the intervention site determines the chromatic and material stamp of this project. A type of material that, with its simplicity, imposes discipline and rigor in use, and becomes a coating worked with horizontal joints hollowed out to further emphasize the horizontality of this project.
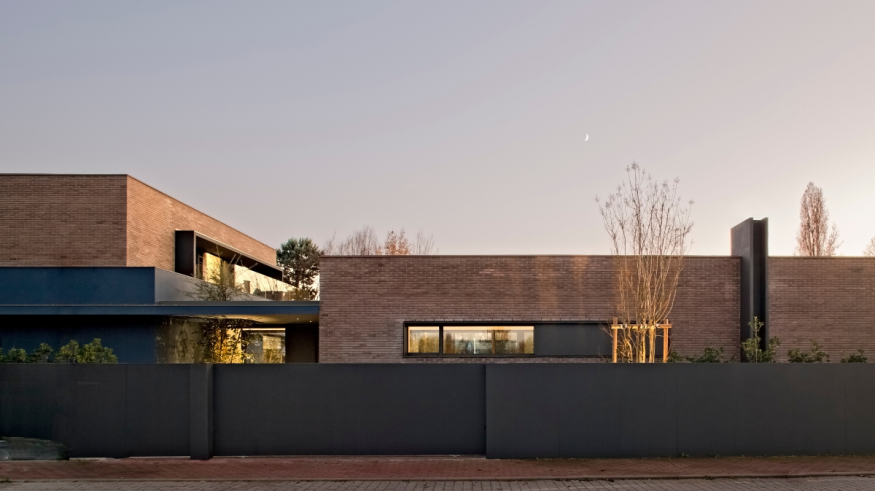
From the outside, the view lays on the north face and meets walls that look like a fortress, openings that recall slits calibrated by functional needs.
To interrupt the silent front, there are only two lines, decisive, dark, sharp. The kitchen window that accompanies the regular texture of the brick and the volume of the fireplace which, in relief, vertically cuts the fa ade, interrupting an expressive monotony of the brick cladding that finds exaltation in its repetition.
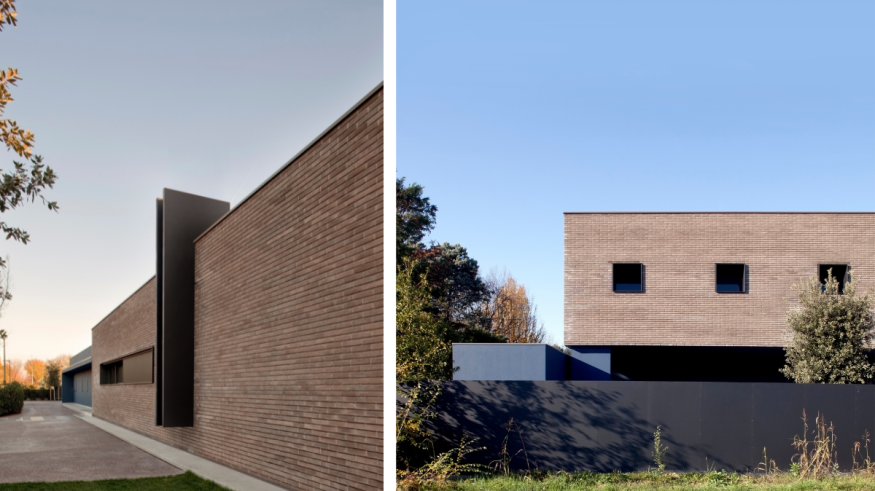
To separate the volumes of the north facade is the void of the entrance which, acting as a counterbalance to the silent wall fronts, hints at a glimpse towards the private, in a chaste, measured way.
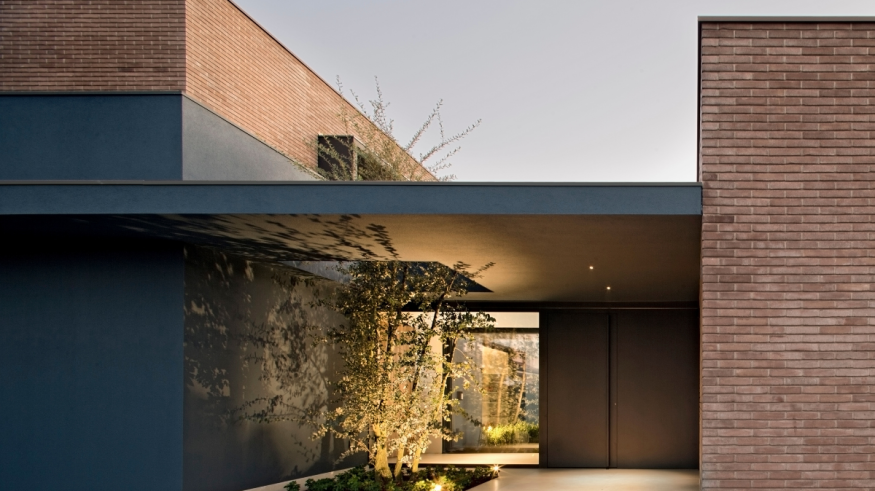
Once through the entrance, any limitations falls and the house is revealed to the guest. The heart of the house is, without any doubts, its internal courtyard, the fulcrum of an "L" shaped plan that allows you to enhance private functions, finding in the entrance junction its center of gravity and point of balance between public and private. The domestic environments are deliberately facing the inside of the lot, to form protected environments, which interact with the interior through a continuous window, punctuated by a vertical scan of thin steel blades that completely modulate the front creating a play of light that accompanies the passing of hours indoors.
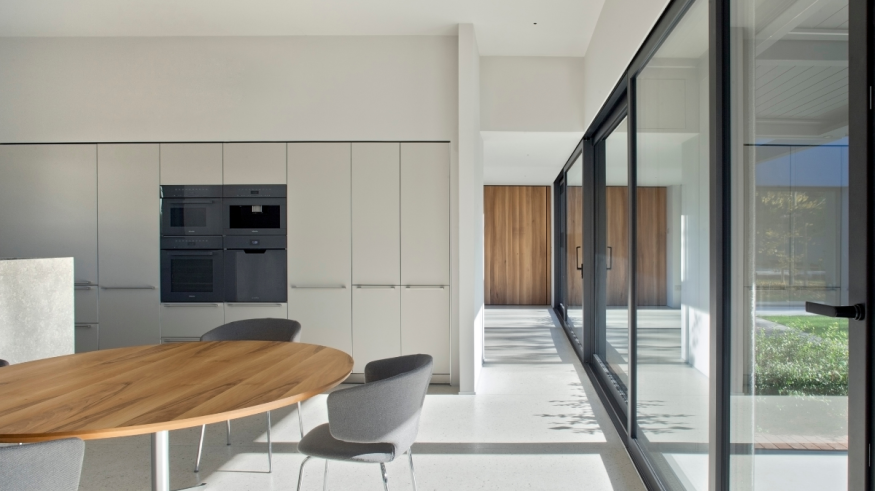
The vestibule, a compressed and permeable space, leads respectively to the relating spaces of the living room to the west and to the double height of the stairwell to the east. This loses its strong material components and becomes almost ethereal when it is flooded and by the zenith light that bathes the walls, becoming a diaphragm that leads to the private spaces of the sleeping area, voluntarily brought upstairs in correspondence with the east volume to protect acoustically from the street living spaces.
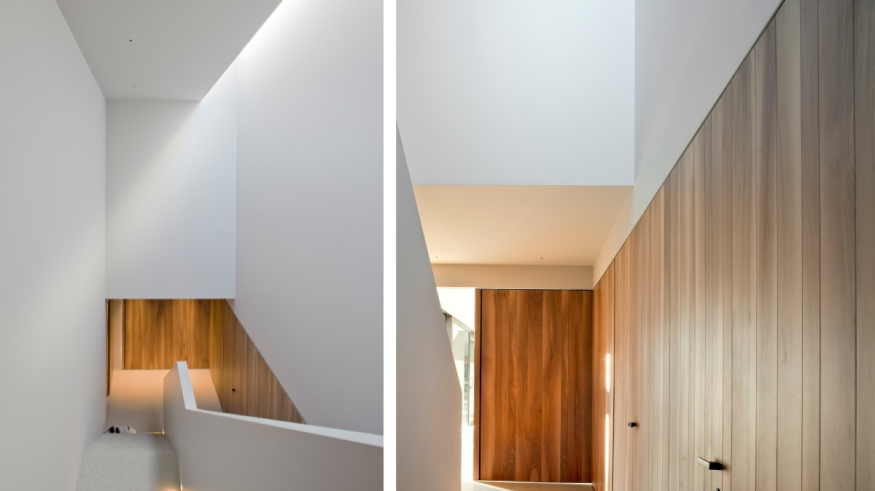
The rooms open onto a large terrace also overlooking the outdoor patio and enjoy the sunset light and the view of the swimming pool.
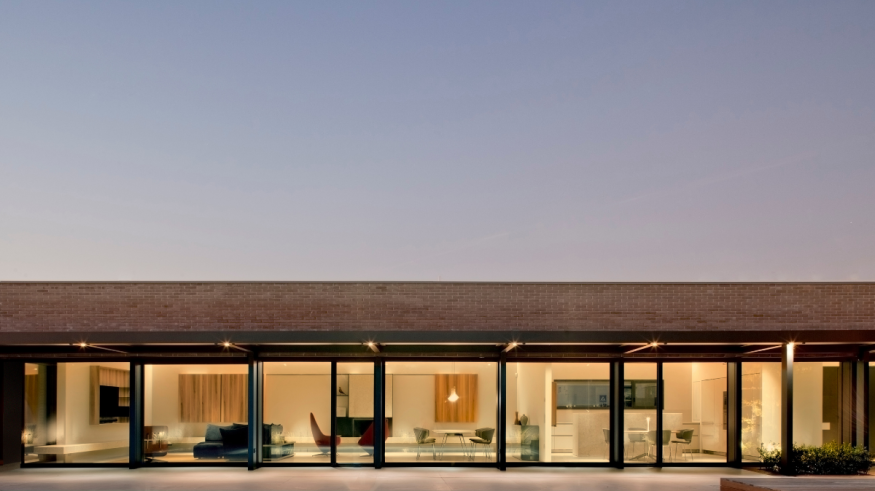
The study of the interiors has its focus on the essential choice of the materials used. The gray tones of the stone become inspiration for the choice of floor coverings and pictorial surfaces, up to the choice of textiles and lacquers. The presumed uniformity of the nuances is contrasted by the warm flavor of the natural walnut wood materials, which finds wide expression in the boiserie systems and furnishing accessories.
Trait d’union between the materials is expressed by the rigidity of the metals that contrast with an absolute black and, at the same time, unite the material themes expressed.
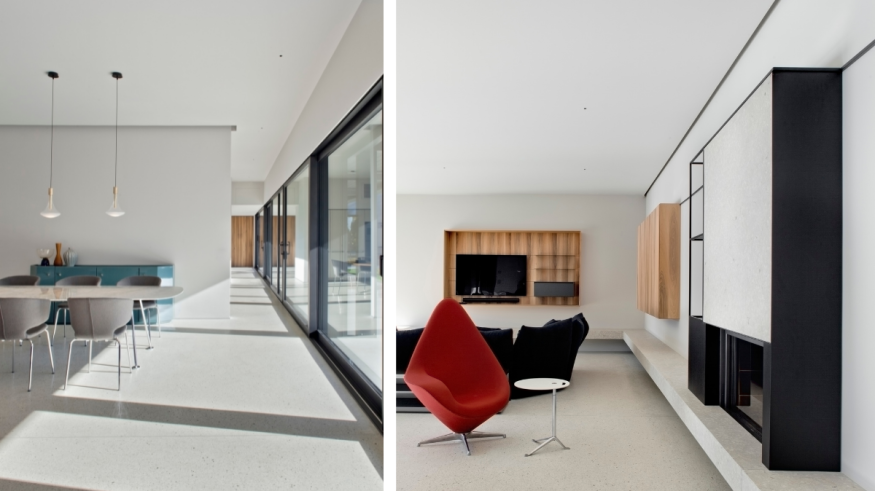
Credits
- Press Kit: depaolidefranceschibaldan architetti
- Photography: Alessandra Bello Fotografa





