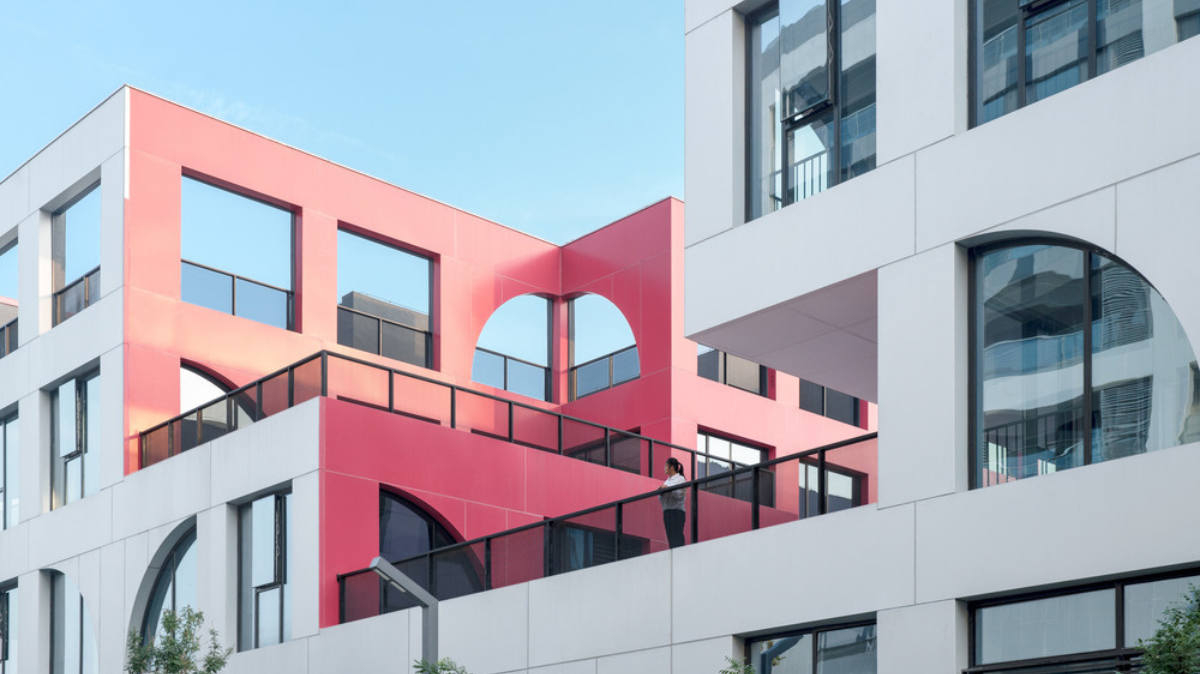
Sculpted architecture with stepped terraces
The design responds to the predominately small and medium-sized companies and young creative retailers in the office park. Opening what would traditionally be a closed building, we created exciting paths of exploration and vibrant social spaces.
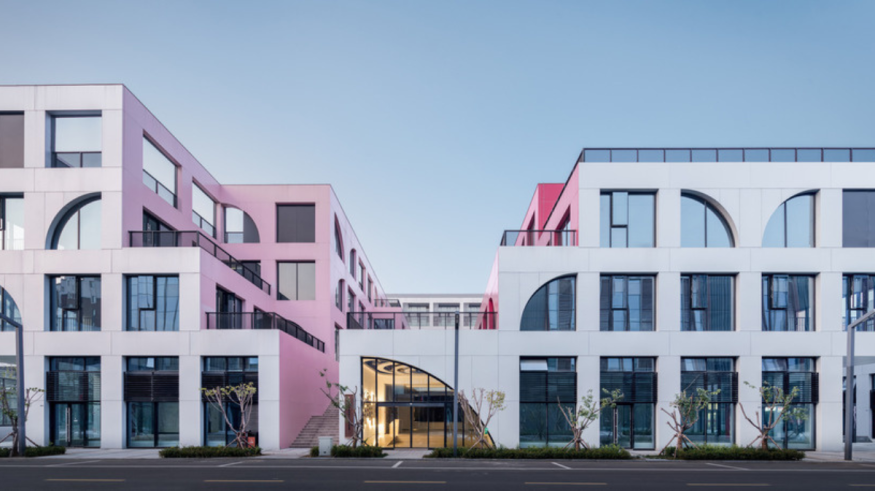
CLOU architects has carved the 10,000 sqm massing into a sculptural form with stepped terraces for a proposal that shifts character from different viewpoints.
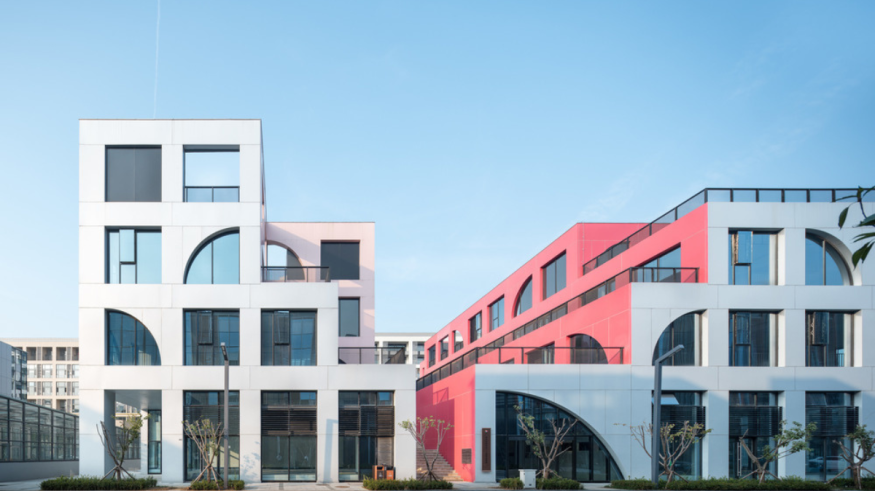
The human-scale terraces become an extension of the office areas. Varying semi-private spaces are curated into a series of vertical landscapes with the flexibility to host creative outdoor events.
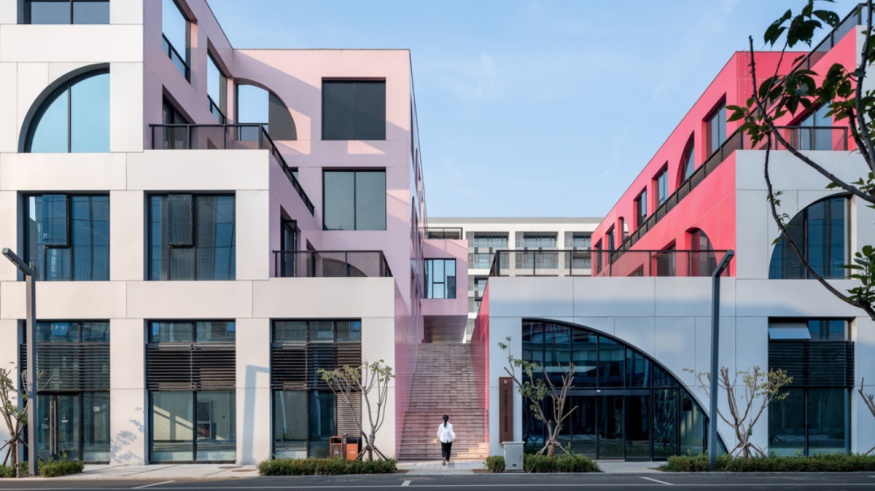
The volumetric form resembles stepped boxes paired with geometric windows and expresses a rational beauty. The façade design plays with shades of pinks and silver, which, from a distance, creates a luminous effect that animates as one approach.
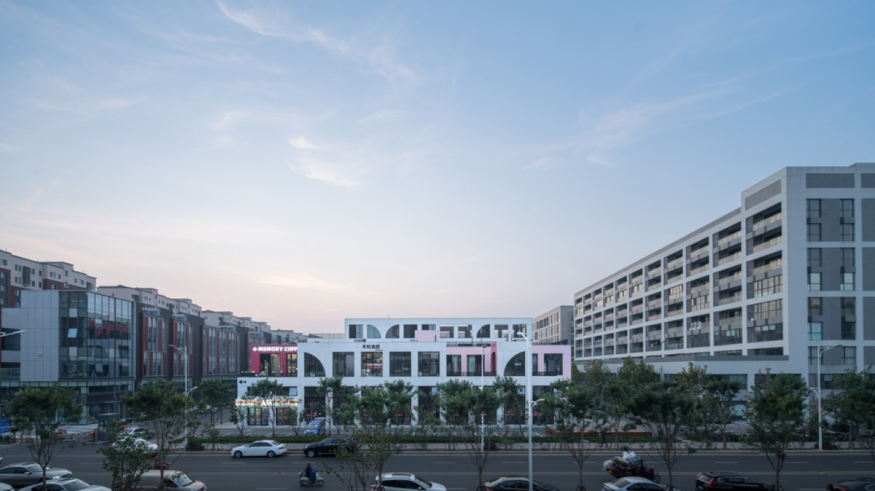
Credits
- Press Kit: CLOU architects
- Photography: Wu Qingshan





