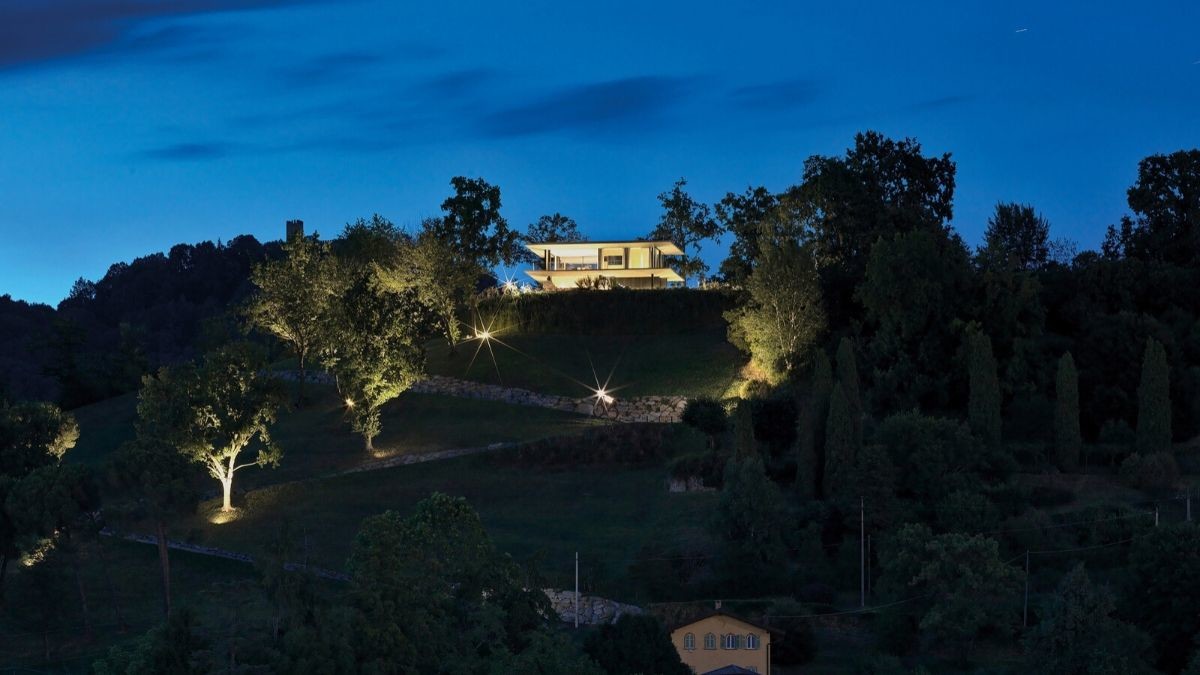
Two horizontal blades supported by six vertical elements. A transparent perimeter which allows the interiors and exteriors, the space of the house and the surrounding hills to dialogue by osmosis. The glass walls of a "display case" [teca in Italian], a container designed by Federico Delrosso in its flexibility and legibility within the landscape to host, in addition to living, cultural initiatives and events to promote the territory.
From memory, for the place
A project that rewrites a passage from the agricultural past of the Biella hills. From the stones of a pre-existing ruin rearranged to give life to a new building, retracing the memory of the place and a contemporary line connecting man and nature.
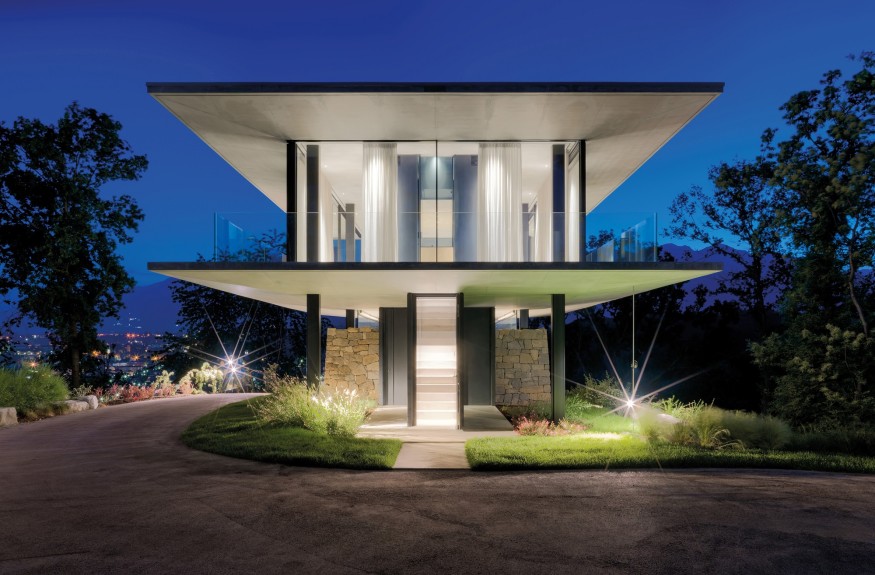
Connection, tension, immersion. Nature and man trace the thematic leitmotif for the compositional project of the house. Thus, by cutting through the air and opening to the context like two thin sheets, the floors flow into the landscape, providing a free and uncontaminated view of the surrounding area. Light and vegetation vibrate at night between the interiors and exteriors and, like a lantern amidst the hills, “Teca House” illuminates and is illuminated through the city below it.
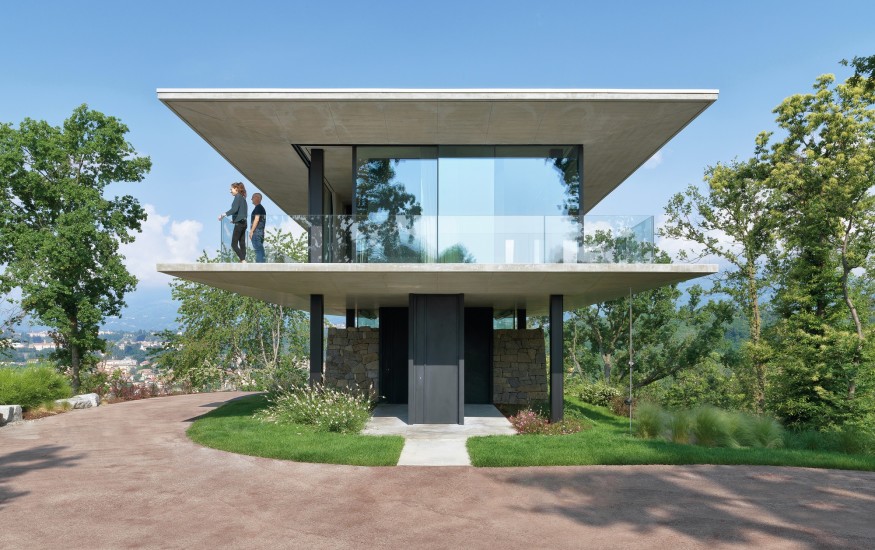
Presented during the press opening of July 14, in the presence of Claudio Corradino, mayor of Biella, and Francesco Panuccio, president of Ance Biella and builder, "Teca House" is the result of the creative genius of Federico Delrosso – Milanese architect and designer originally from Biella - in synergy with Alberto Savio, a local textile entrepreneur, client and owner of the project.
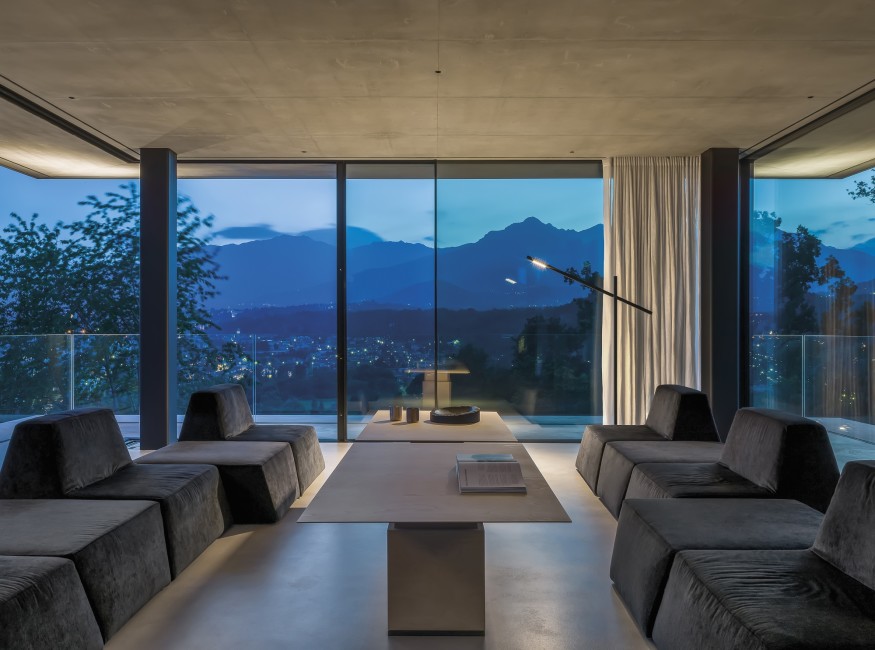
From technology, for comfort
Inside the 40cm-thick floors, sophisticated attention to plant design. Advanced technologies, insulation systems and tailored finishes for a quality product that achieves a top-rated energy efficiency (A4 energy class). A high performance photovoltaic system, a CMV system, fan coils, a single energy air conditioning system in an air to air heat pump and radiant floor heating guarantee the ideal environmental comfort in all seasons and all weather conditions.
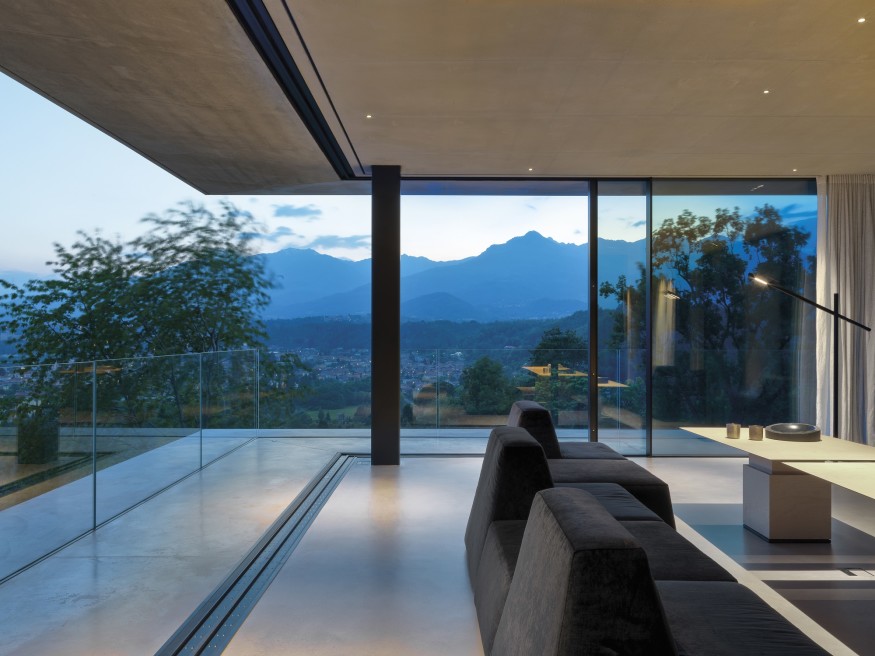
Like two blades tapered at the edges, the floors are a concrete casting finely designed on site, starting from the arrangement and composition of the reinforcing boards, so that alignments and joints fall flawlessly on the exposed surfaces. Furthermore, a complex lighting study defines the position of the lights before casting, for an almost invisible final result, fully integrated into the soft grain of the concrete.
From the community, for the community
A project that synergistically combines architecture and local resources, in the respect and knowledge of the place in terms of material and workers involved, for the participation and revitalization of an entire territory. Almost an oxymoron: a private space open to the community, designed like a fragment of the landscape to be returned to the city of Biella, "sewn back on" to the place and far from being an isolated entity.
It’s easy to dream of things that are unachievable, it’s much more difficult to dream of things that can be achieved," said Alberto Savio at the press opening. "We have to trust we can build something that, if made with passion, can represent a tension beyond the ordinary, beyond human temporality: I imagine Teca House as an object that can continue to be used by the community in the interest of our territory
Almost a manifesto, a first step towards building a network of territorial synergies between public and private. An action of social responsibility through the architectural project, transforming the domestic location into a space capable of conveying different functions: a workplace, a place for contemplation, a place for the community. A round trip, between inside and outside, in a continuous visual connection, for a city that wants to trace the horizon of its future in the balance between innovation and tradition.
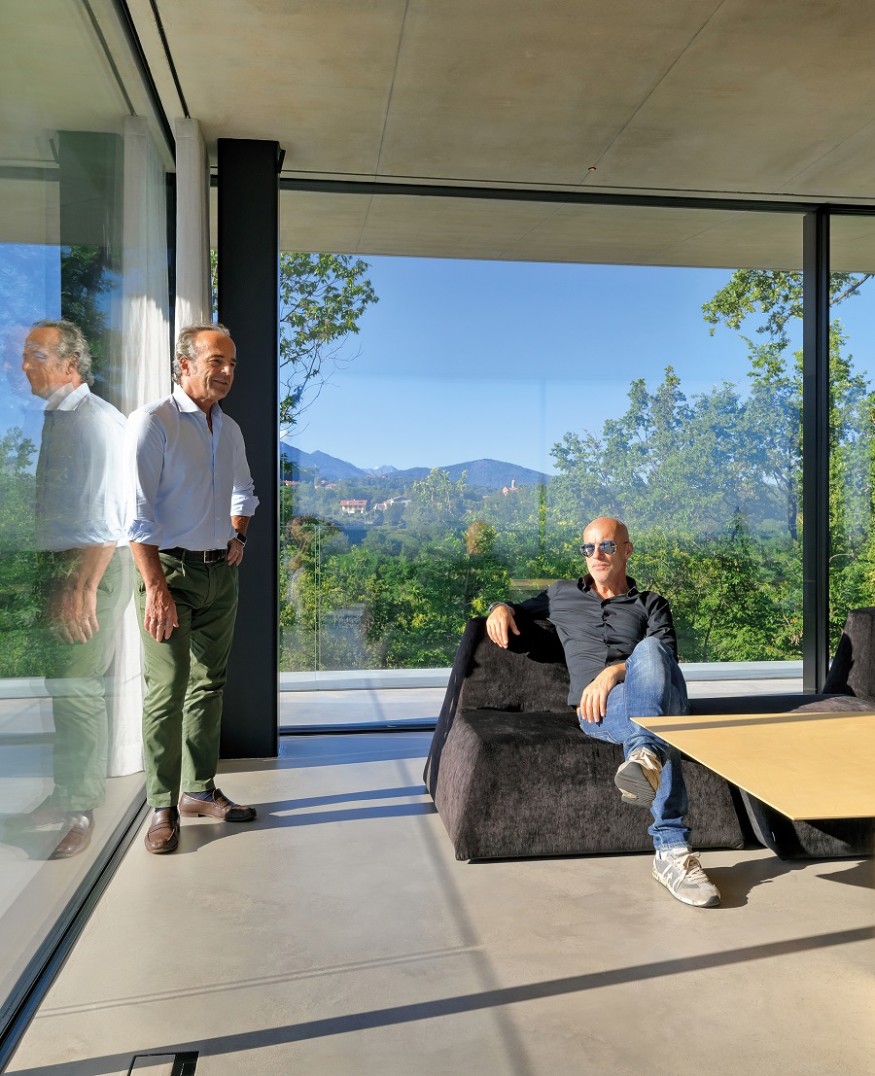
CREDITS
The "Teca House" project was presented at the exhibition "Time space existence" at Palazzo Mora, set up on the occasion of the XXVI Biennale di Architettura in Venice in 2018 and is the protagonist of the video on Federico Delrosso "Dreaming the Real" directed by Luca De Santis and curated by Davide Giannella, presented at MDFF 2018.
Ownership: TETI S.r.l.
Location – Biella
Use – residential, space for cultural events, www.tecahouse.org
Architectural project: Federico Delrosso Architects, www.federicodelrosso.com
Landscape project: Anna Scaravella, architect and landscaper
Engineering: AI Progetti
Mechanicals: Studio Bonomi
Construction: Panuccio Costruzioni
Partners
Panuccio Costruzioni
Niva Architectural Elements
Davide Groppi
Cea Design
Sitis
Costa Impianti Elettrici
Henry Timi
Tecnicem
Ideal Work





