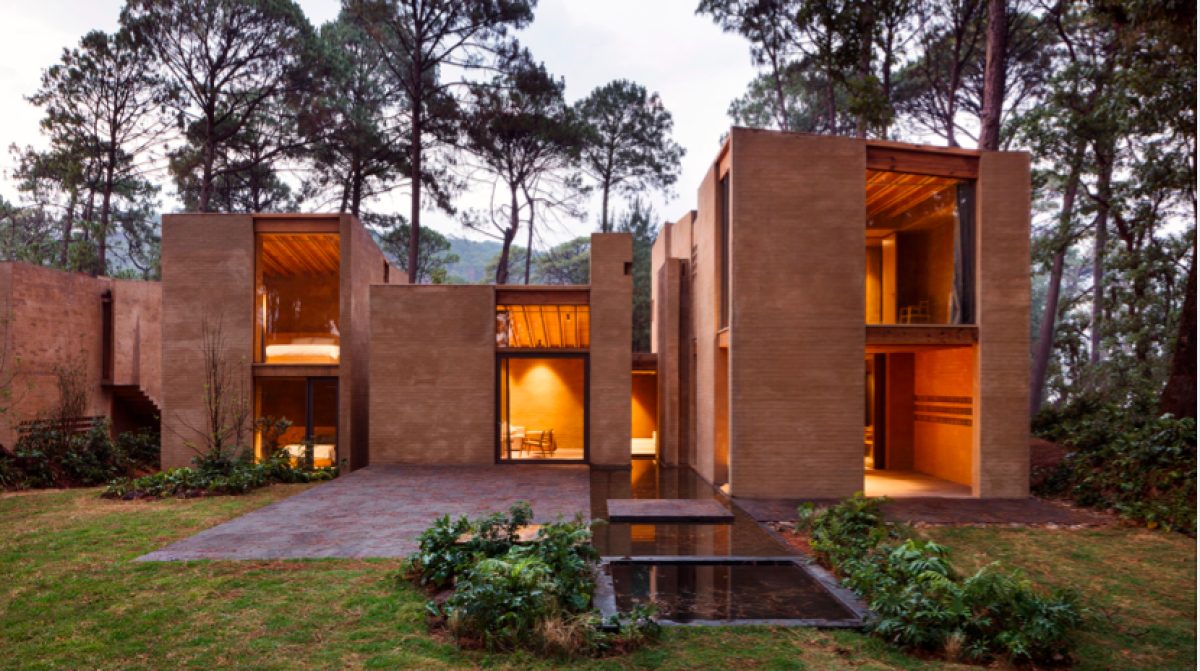
Houses with the colors of Mexican nature, fragments of the warm landscape, a blaze of red earth-colored shades. This is how Taller Héctor Barroso's work for the LC710 and Entre Pinos residential complexes in Mexico City and Valle de Bravo presents itself.
The warmth of the red earth that is imprinted in squared volumes, as if the landscape of the Mexican hinterland were carved in a block with a rigid, monumental but, at the same time, welcoming geometry. The tropical green takes over the reddish tones and binds symbiotically to them.
LC710: full volumes, empty volumes
Located in the center of "Colonia del Valle", an area of Mexico City, the LC710 residential complex occupies a plot of rectangular proportions, with a front facade of 10m and a depth of 32m. The east-west orientation and the morphology of the perimeter to build in immediately led the architecture firm TALLER HECTOR BARROSO to conceive a distribution scheme based on the presence of the "void".
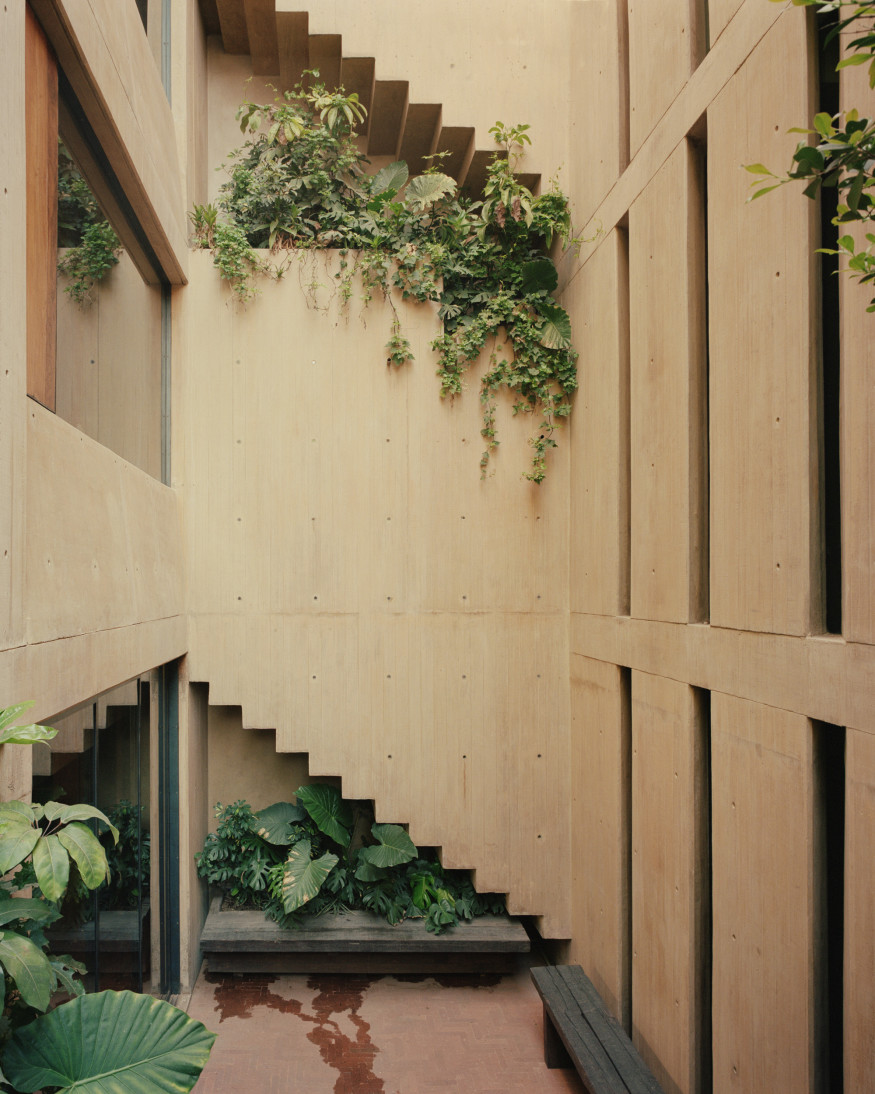
The conformation of two "patios", in fact, immediately becomes the key element to interpret living. A living that translates its complexity into the relationship between public space - facing the street - and the private one that gradually forms as you enter the lot. A path, a promenade inside a residential nucleus capable of communicating with the outside through open spaces, terraces, large openings that interpret the transition from the domestic dimension to a more collective one.
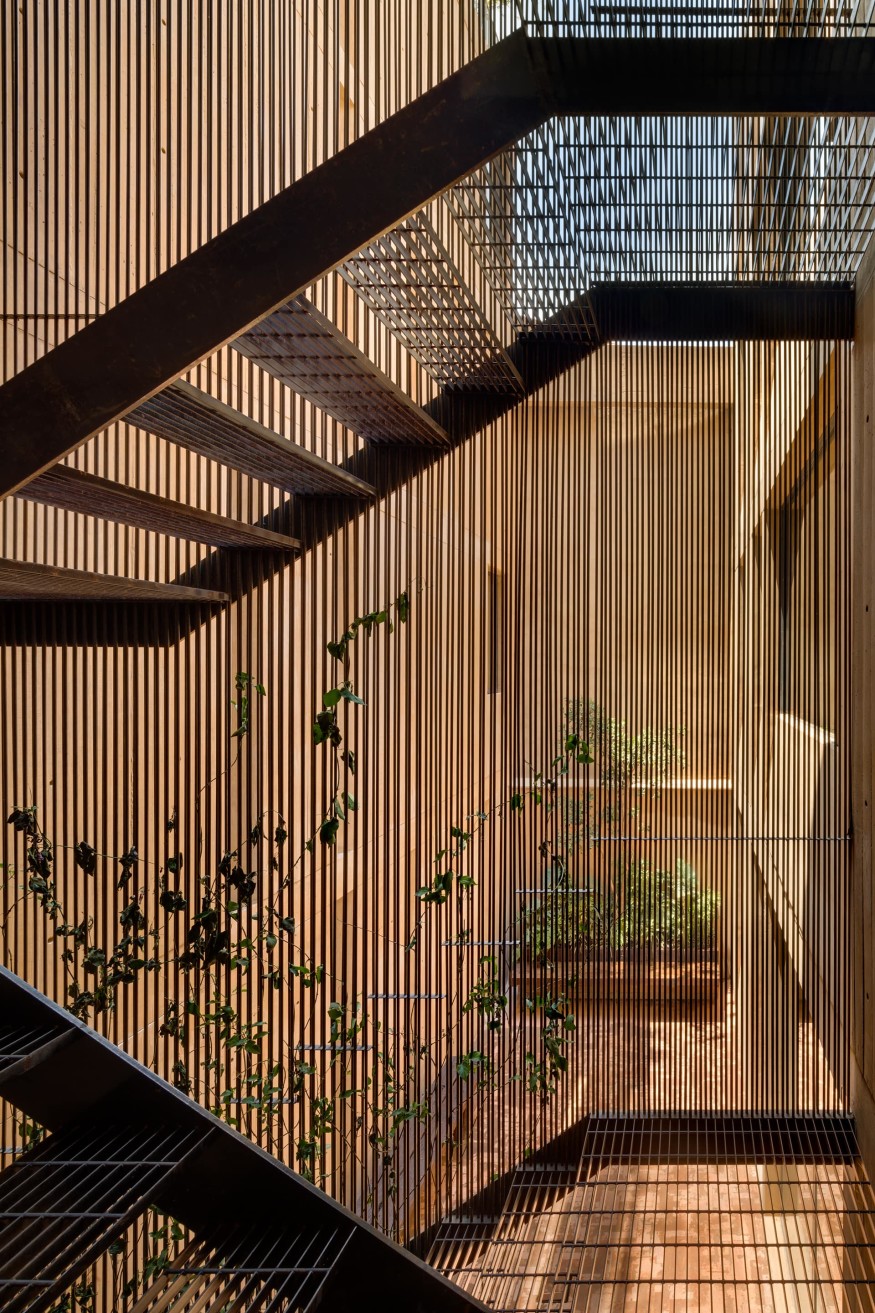
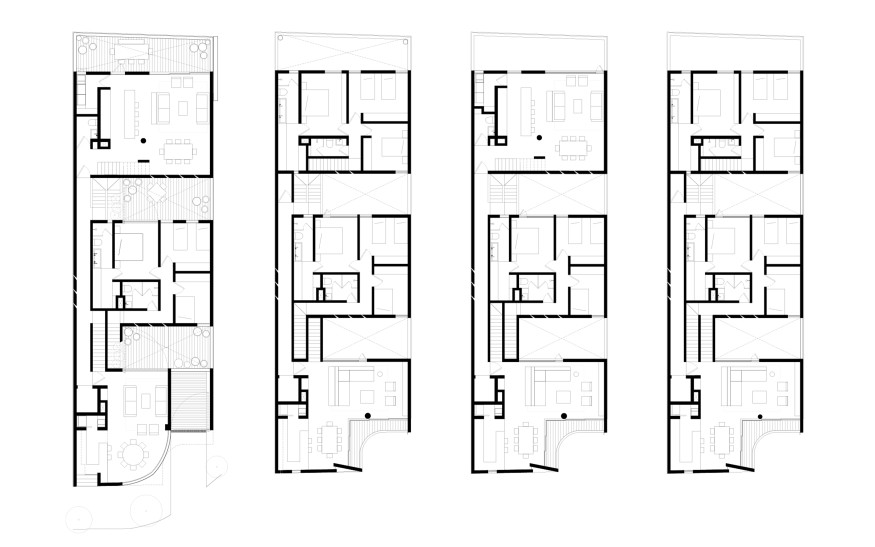
In terms of distribution, in fact, the houses develop around patios, which allow each housing unit to bind to an open space. In particular, the six apartments are spatially defined as two different types. The first two volumes, closer to the road, are built around the first patio thanks to a distributive heart. This diagonal connection between the two volumes given by the staircase allows each housing unit to look out onto the patio. In the third volume, located more internally, there are two other different housing units on two levels that intersect their domestic space with the outside one through large terraces immersed in a more intimate and silent atmosphere.
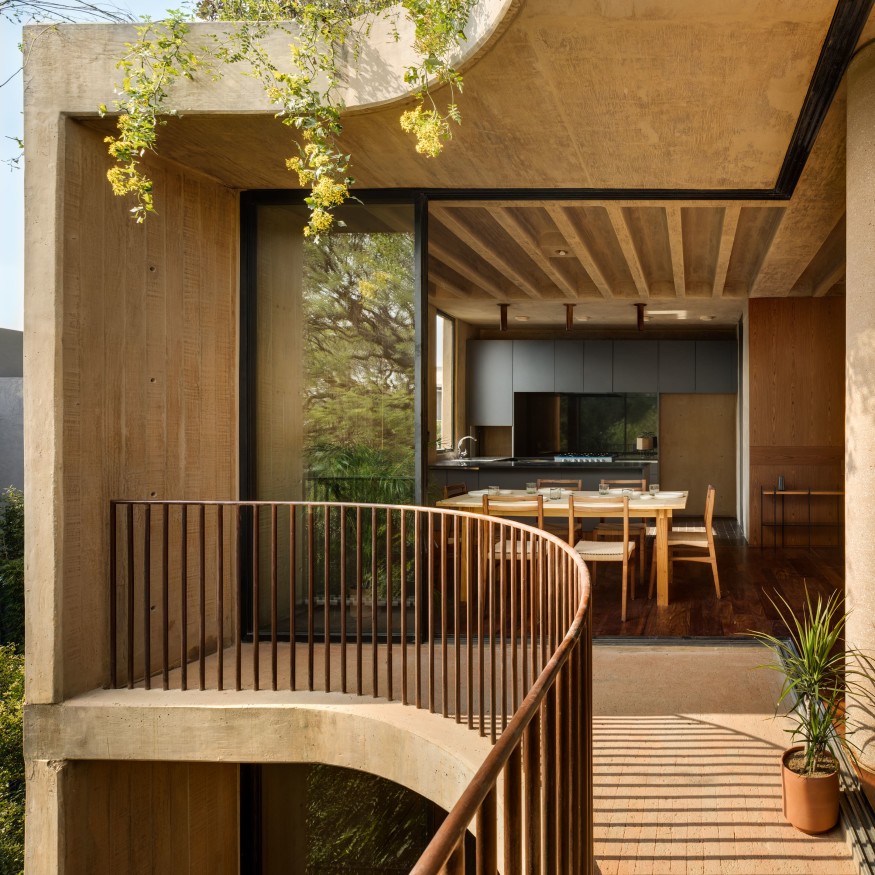
In this intertwining distribution, the exterior interacts synergistically with the interiors, capable of giving shape to a three-dimensionality of the intimate space that is not only located within the walls of the house, but crosses its limits by overflowing into the terraces.
The study of the facades is completed with a material and structural research, concrete whose reddish pigment is given by the addition of a chromatic aggregate aimed at enhancing its sensorial quality.
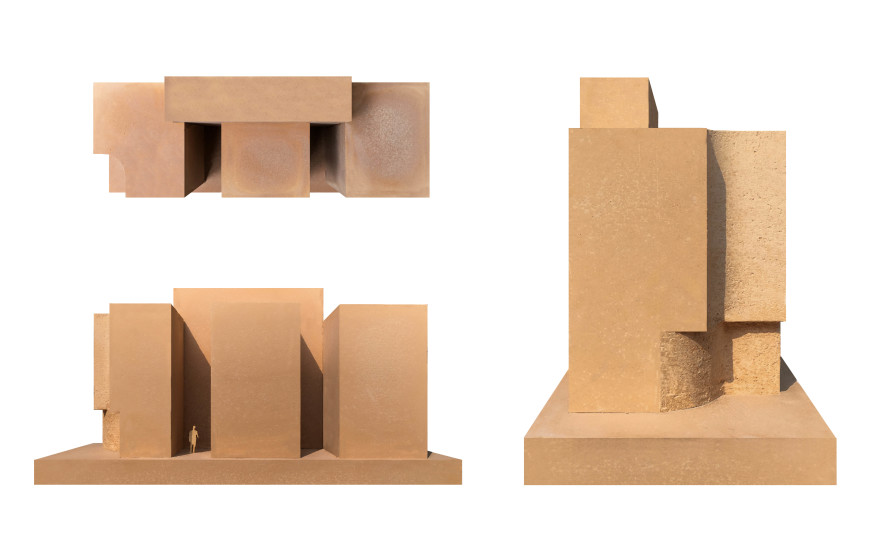
Entre Pinos: roots, matter, home
The same emotional approach is used for the material choice of the residential complex “Entre Pinos”, in Valle de Bravo, where local resources form the volume: brick, wood and earth. Red earth, obtained from excavations for the foundations. The same earth used to shape space, the same earth that, therefore, re-emerges from the place itself.
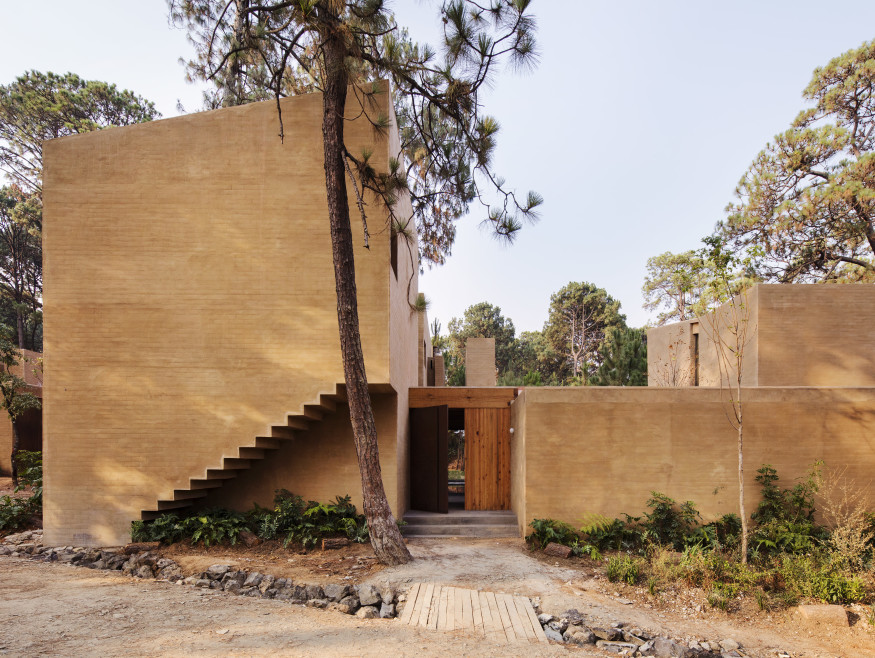
In this case, each home is the result of a typological study that is repeated for each unit: a solid and compact front to the north, an opening onto the forest to the south. The rooms, scattered among different volumes, cancel the idea of a housing system that always remains the same, creating a discontinuous effect accentuated also by the forest the houses are immersed in.
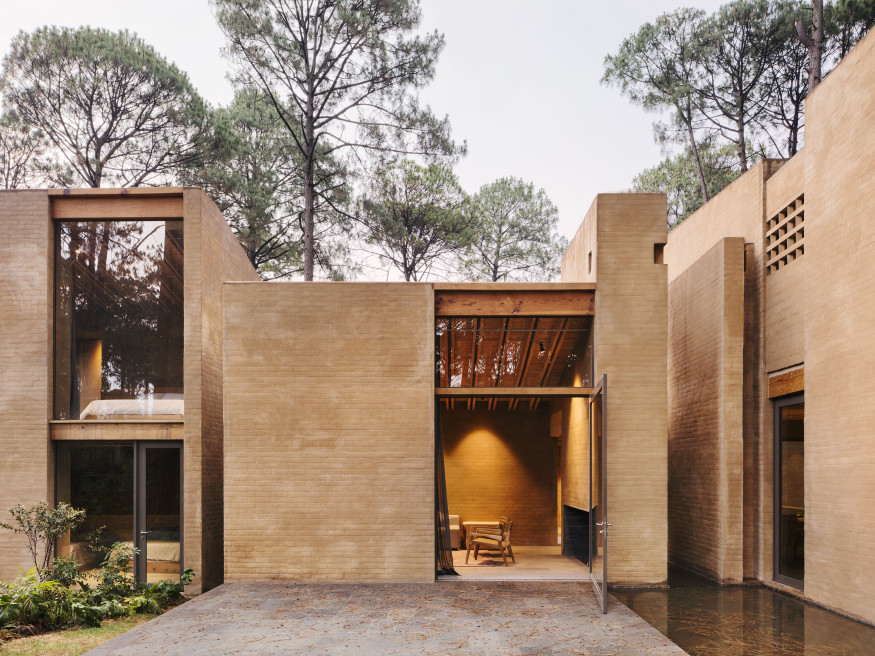
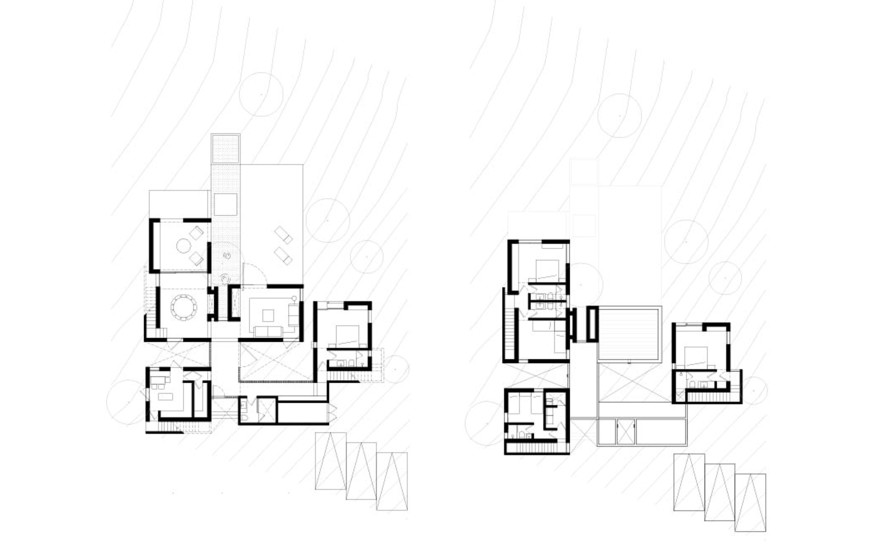
An architecture on a human scale, with deep roots in the landscape. An architecture that uses light and shadow as a tangible material element. A compositional pattern that alternates empty spaces and voids, courtyards and rooms, paths and spaces. A planimetric distribution that leaves no room for hierarchies, but is shaped freely between inside and outside, between the garden and the interiors, denying the boundary that normally separates the two environments.
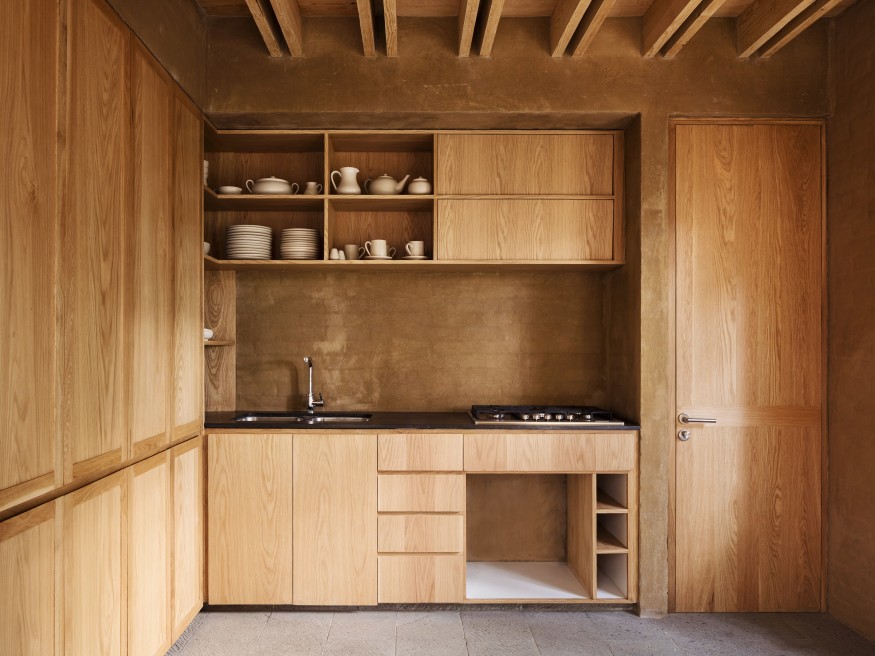
A design idea that adapts to the topography, to the morphology of the territory that houses the architecture. From the city to the tropical forest, the colors of the earth creep into the material, evoking the roots of the place. Two typologically different projects, two concepts of living that make use of a similar compositional approach, but of different ingredients in terms of program. Two living spaces that redefine the home as a space with human proportions, as well as an opportunity to bond with the territory.
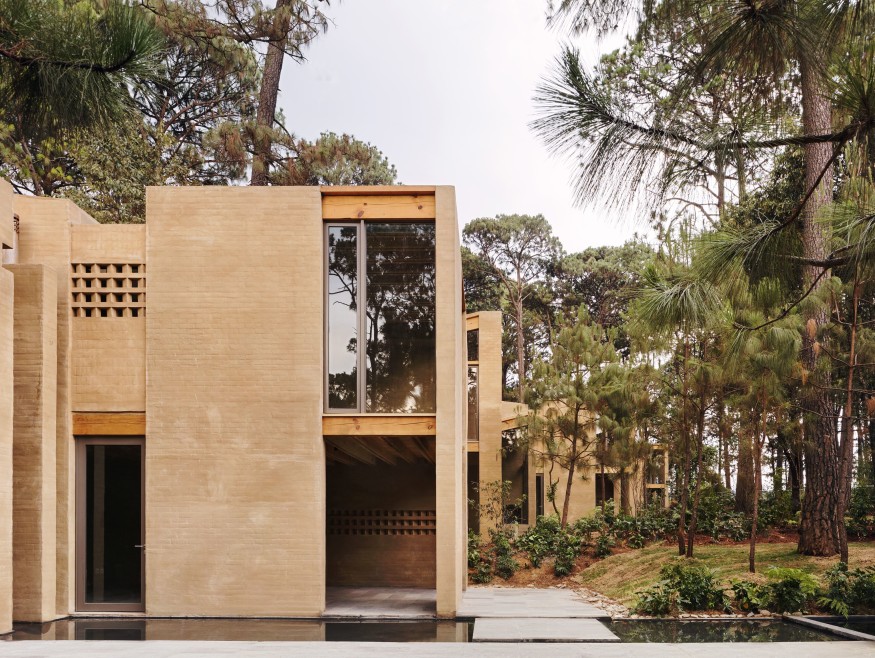
PROJECT DETAILS - LC710
- Year: 2015-2018
- Status: built
- Location: Mexico City
- Program: 6 housing units
- Area: 960sqm
- Architect: Héctor Barroso
- Architect in charge: Arch. Vianney Watine
- Team: Arch. Diego Rentería and Arch. Silene Rivera
- Photos: Rafael Gamo, Rory Gardiner
- Landscape: Entorno. Taller de paisaje
- Furniture: La Metropolitana
PROJECT DETAILS - ENTRE PINOS
- Year: 2015-2017
- Status: costruito
- Location: Valle de Bravo, Stato del Messico
- Program: 5 private houses
- Built area: 1,800sqm
- Architect: Taller Héctor Barroso | Arch. Héctor Barroso
- Team: Arq. Diego Rentería | Arq. Vianney Watine
- Photos: Rory Gardiner
- Landscape: Entorno. Taller de Paisaje





