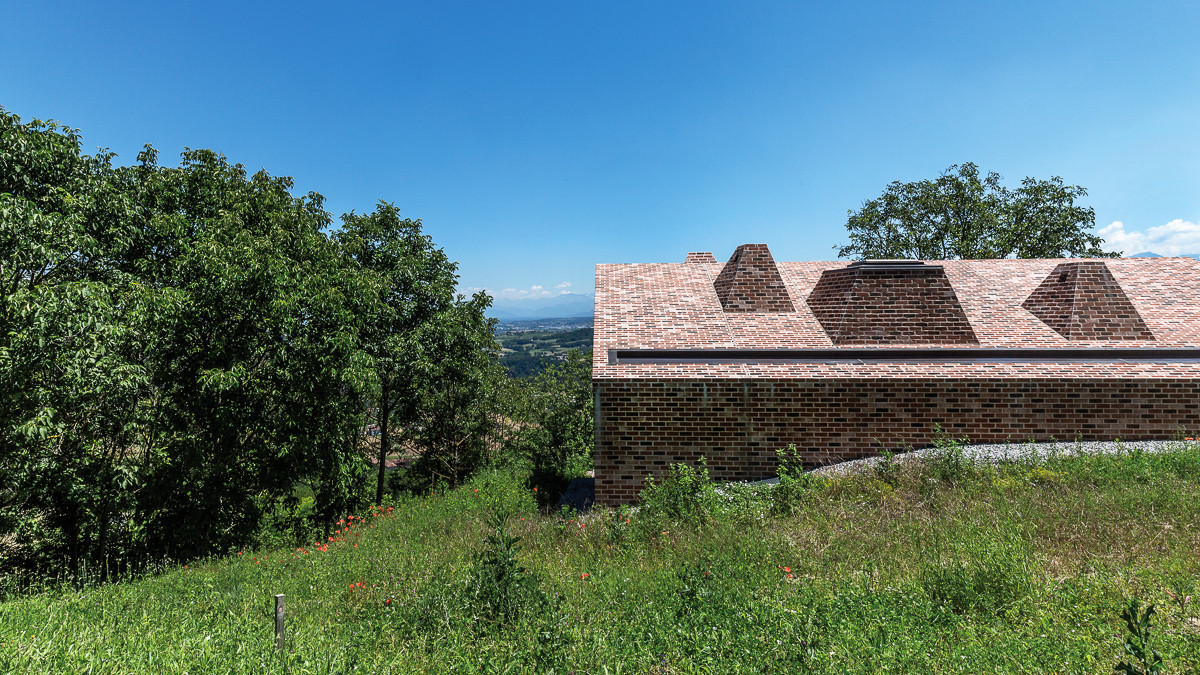
The project by Studioata for a brick-clad house in the Langhe
Studioata designed a small building with a view of the Langhe, a brick monolith that dialogues with the agricultural landscape, with the Alps in the background, immersed in nature and in the morphology of the land, a “window onto the Langhe”.
The building, a single-family villa, is located in the small town of Cigliè, perched at the edge of the vine-clad hills between Ceva and Carrù. The project by Studioata fulfilled the requests of a couple from Rotterdam that decided to move to the Langhe for a few months.
The 110-sqm building, on the steep slopes of a 2000 sqm piece of land, includes a living area, two bedrooms, two bathrooms, a technical room and a long loggia. A holiday home thought for its owners and their guests, where spaces were deliberately minimized.
The impression one has when approaching the property from the road above it is that of a small building nestled in the hillside that preserves the character of the area. This idea is strengthened by the roof, treated as the “fifth facade” of the building.
“Window onto the Langhe”: The Project
The volume conceived by the Turin-based firm is closed on three sides, while on the southern side it opens unexpectedly towards the town of Mondovì and the Alps through a large window. A single “window onto the Langhe” (9mx3m sliding windows) that reach the heart of the house through the wide loggia and become the protagonists of everyday life.
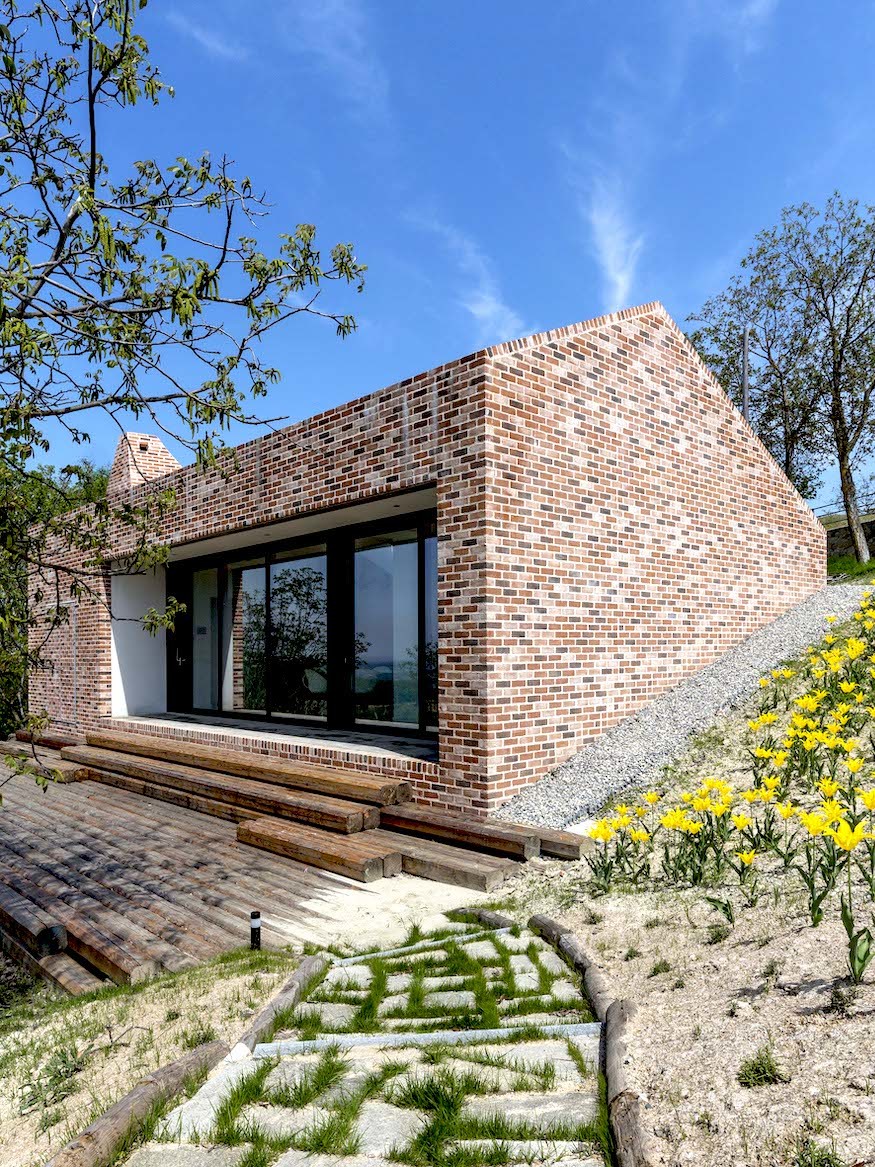
However bricks are the distinctive element of the project. The small structure is, in fact, entirely clad in bricks (21,500), skillfully installed to perfection by a firm of local artisans.
The brick cladding (EU_SIZE by Terreal San Marco) is continuous, used on all facades and on the roof slopes. On the side, the window of the guest room is shaded by a solar screen of bricks laid in a “Swiss cross” pattern that allows to look out onto the Castle of Cigliè. The same is true for the main facade, where the access door to the technical room is clad in bricks. On the roof, the chimneys and large skylight and their sloping surfaces with exposed brickwork turn into miniature architectural follies that do not break up the monolithic appearance but redefine the profile of the building and become part of the local skyline. A unique work that takes shape from the landscape and is generated by the terrain, both in terms of lines and color tones.
The open front is structured by means of a wide terrace built with 35 large solid wood logs, which on one side extends the space of the building and on the other side allows the surrounding nature to enter the house, thus completing the relationship between the closed space of the structure and the open one of the loggia and garden. Furthermore, the wood elements – lying naturally on the slope of the hillside – form a large staircase that connects the landscape and the domestic space.
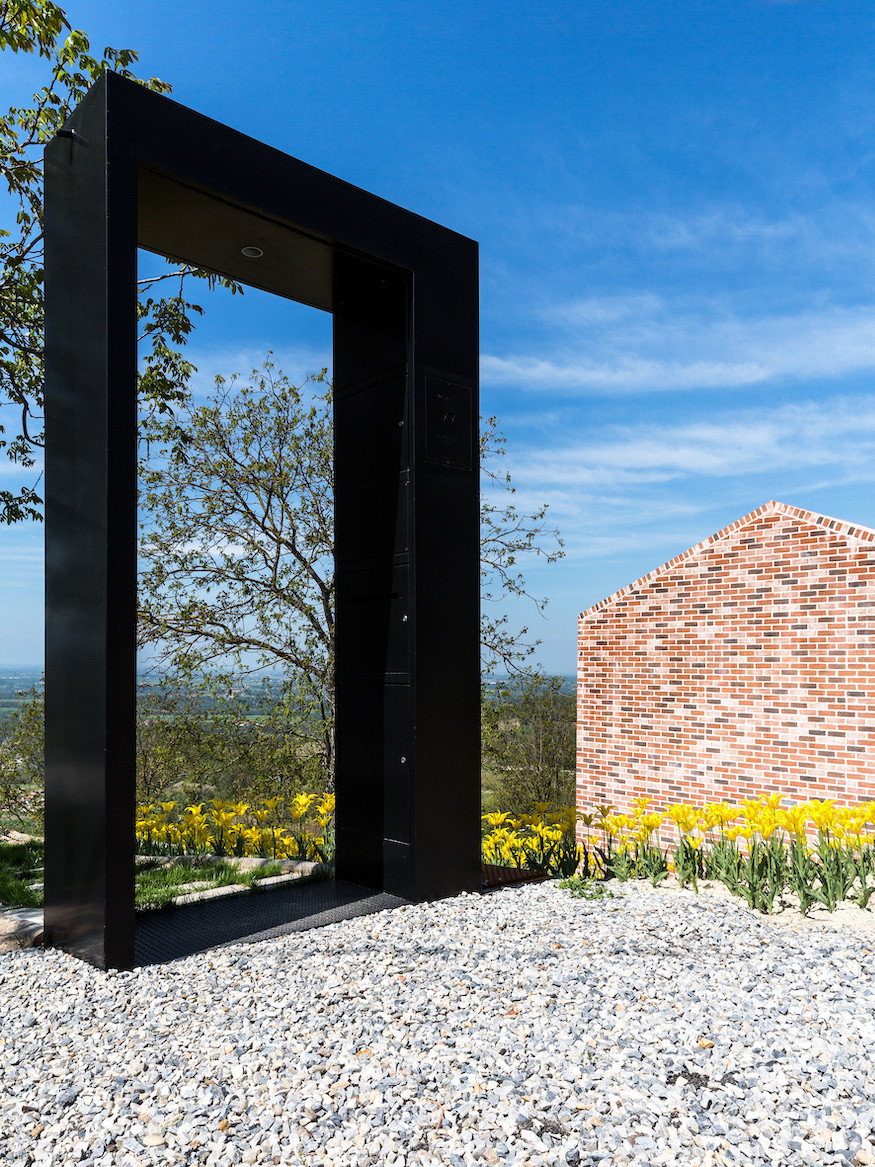
Finally, a 3-meter painted iron gate was installed on the side of the road to mark the entrance to the property, thus becoming a sort of work of land art that frames both the Langhe and the house, which is now perfectly integrated into the landscape, yet another “window onto the Langhe”.
The fortune to find local enterprise and artisans
As mentioned by Studioata, a collective group that works in the field of architecture, communication and research, the great fortune of this project was due to the:
Encounter with local enterprise and artisans, thanks to whom we realized what until then had only been imagined and drawn on paper. Strong and solid men, proud to work under the August sun or in the freezing cold of November days, men whose word is worth more than a thousand contracts. Capable of working from 6 am to 8 pm without ever giving up their rugged courtesy, men who represent the local realities you wish you could always work with.
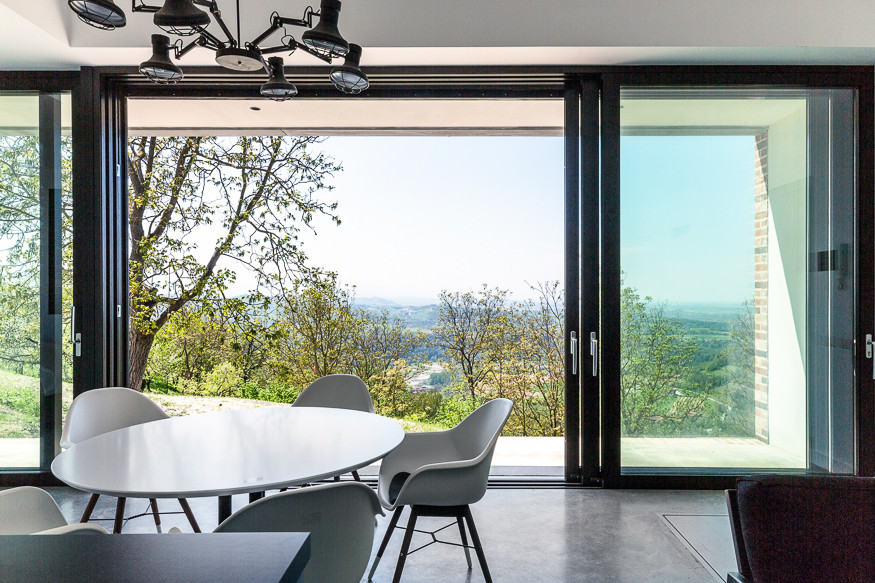
The project “window onto the Langhe” by Studioata is a perfect example of care and attention to details and the materiality of the building, a compositional research in a constant dialog with the surrounding landscape, a solution that focuses on nature, the clients’ needs and the existing memory of the rural context of the Langhe.
“Window onto the Langhe” Project data:
- Client: Private
- Structures: Michele De Rossi, Engineer
- Consultant for environmental sustainability: Davide Ambrosio, Engineer
- Construction company: Aimo Costruzioni s.r.l. – Mondovì (CN)
- Brick cladding supplier: Terreal SanMarco
- Brick cladding installation: Alberto Cavallera and Bruna Rittano – Morozzo (CN)
- Window fixtures: Automation Doors s.r.l. - Villanova Mondovì (CN)
- Ironwork: ESSE-CI s.r.l. - Cercenasco (TO)
- Photos: Beppe Giardino
- Website: www.studioata.com
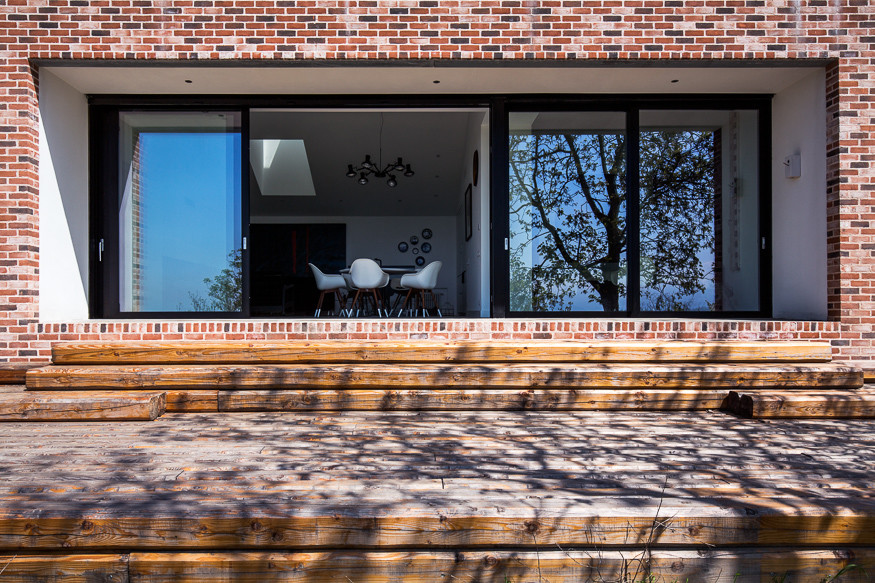 bg CasCigliè 043
bg CasCigliè 043




