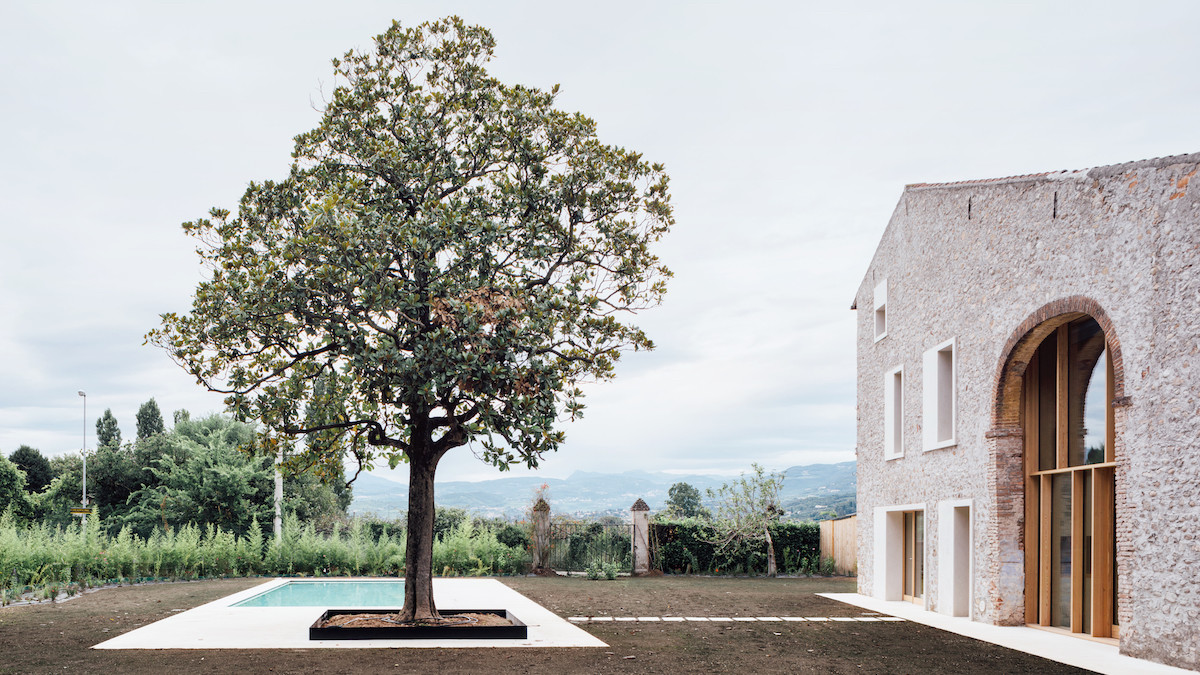
A spatial and material dialogue between past and present in the contemporary conversion of a barn into a house
In a territory where cities leave space to the countryside and houses thin out leaving room for fields, Studio Wok worked on the refurbishment of a farmstead and the space surrounding it.
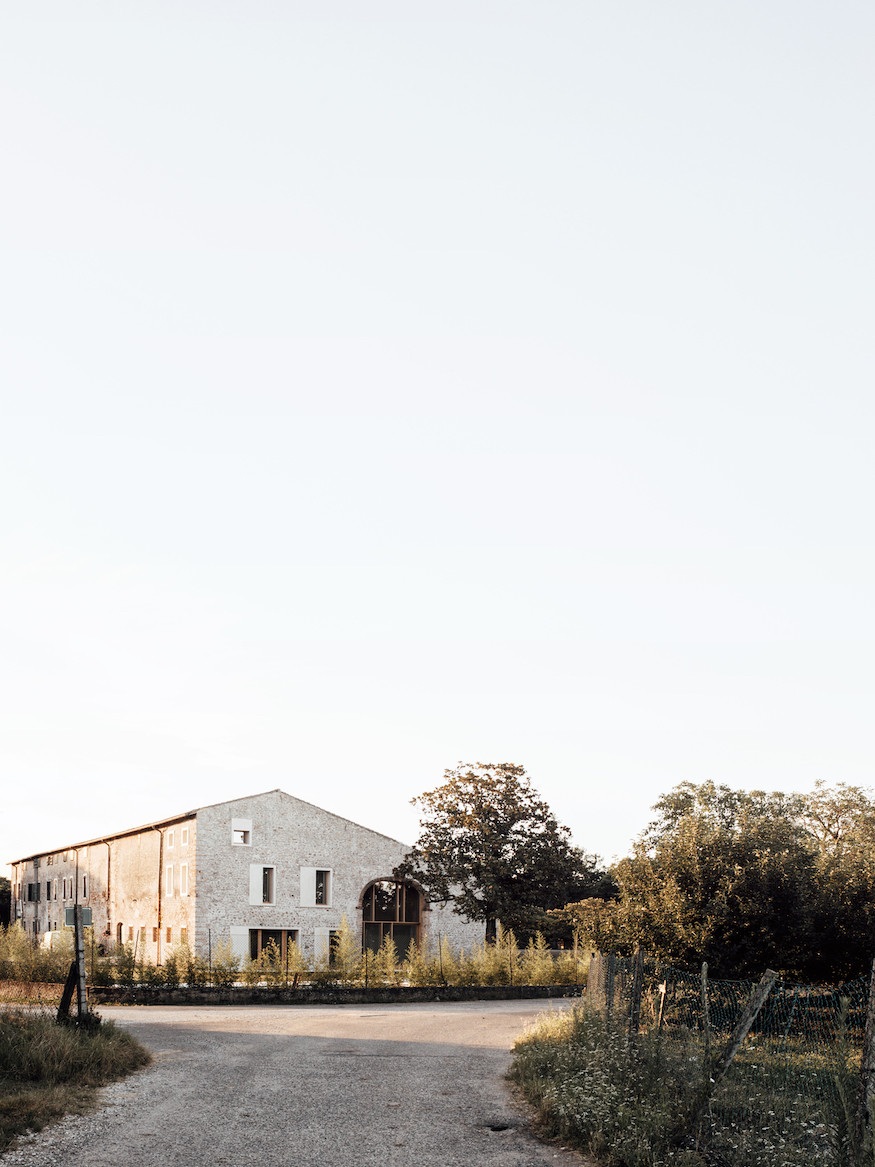
The project, located in the countryside of Chievo, at the gates of Verona, includes the conversion of what were barns into a home, where spaces once used for work in the fields and farming take on a new function and appearance by means of a careful and balanced proposal, which reuses traditional materials, as well as introducing new compositional and technological elements.
An operation that highlights the great care taken by the Milan-based firm Wok in terms of quality of living, in a dialogue between past and present, between spaces and materials.
Turning the barn into a house
The intervention mainly focuses on the part of the farmstead used as a barn and on a new design of the exterior space. The new perspective reverses functions, moving the house and the relationship between elements into what where agricultural spaces. Specifically in the new configuration, the volume of the barn that was basically “blind”, with no openings, becomes the head and main element of the building.
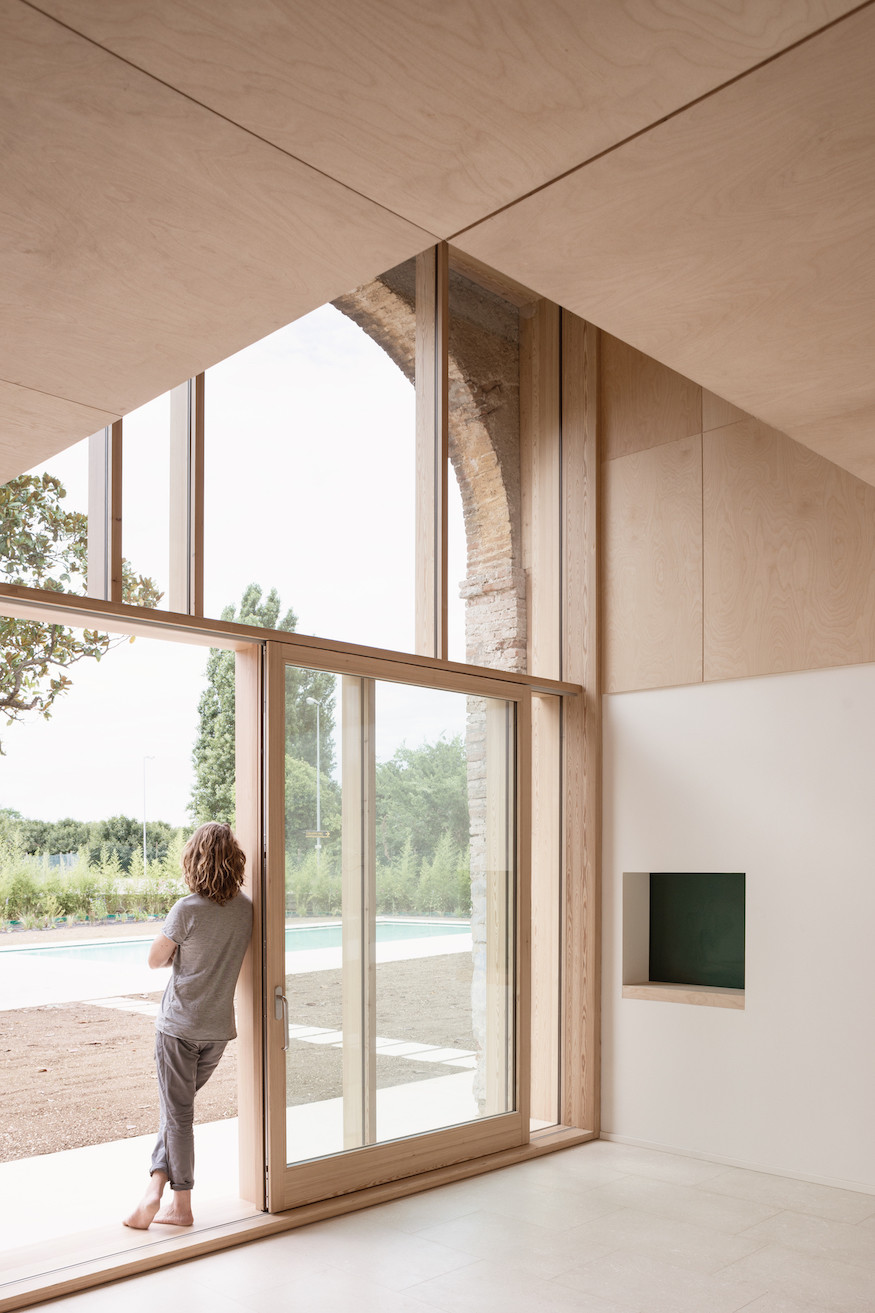
A new house takes shape in a few steps, with demolitions on the facade, to obtain new openings, then emptying the interior spaces and building a new volume for the residence and creating new openings to strengthen the dialogue with the exterior and restore ancient passages.
This is the case of the large arched opening that, thanks to the demolition of the infill walls built over time, becomes the threshold between the house and the garden, emphasized by a glass opening marked by wooden frames recalling ancient barns. A reference, not a remake, which reveals a new relationship with tradition, rethinking its elements and materials. It is no coincidence that the glass facade with wooden uprights recalls, in a contemporary way, the wooden infills typical of barns in rural courts of this area.
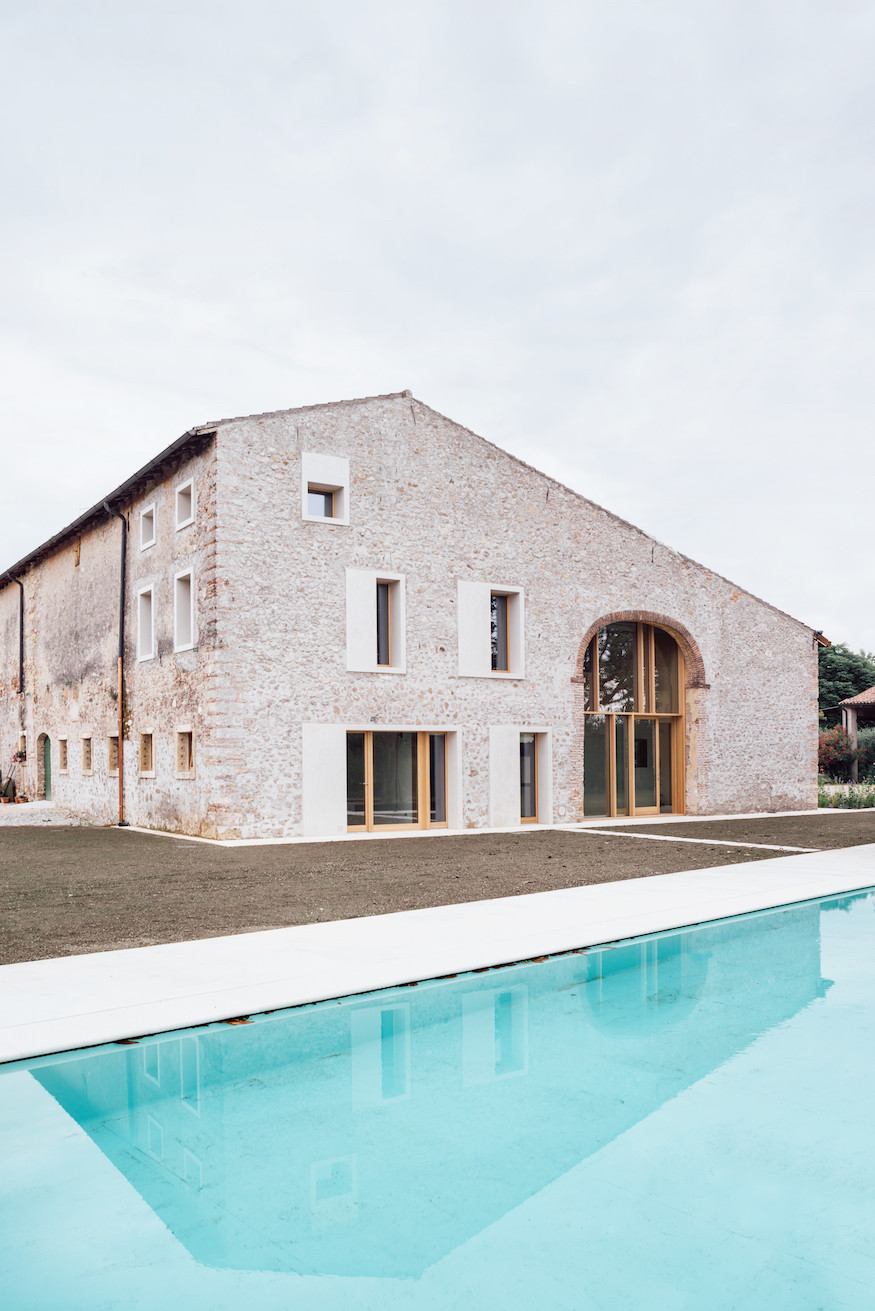
Furthermore, all the materials of the facades are traditional and typical of rural architecture in the Verona area: modern frames in Biancone, a local stone from Lessinia, are grafted on river pebbles on the facade, monolithic elements housing larch windows. The removal of the plaster in order to reveal the bricks and river pebbles that form the load-bearing walls of the building also points in the same direction.
Interior and exterior in the project by Studio Wok
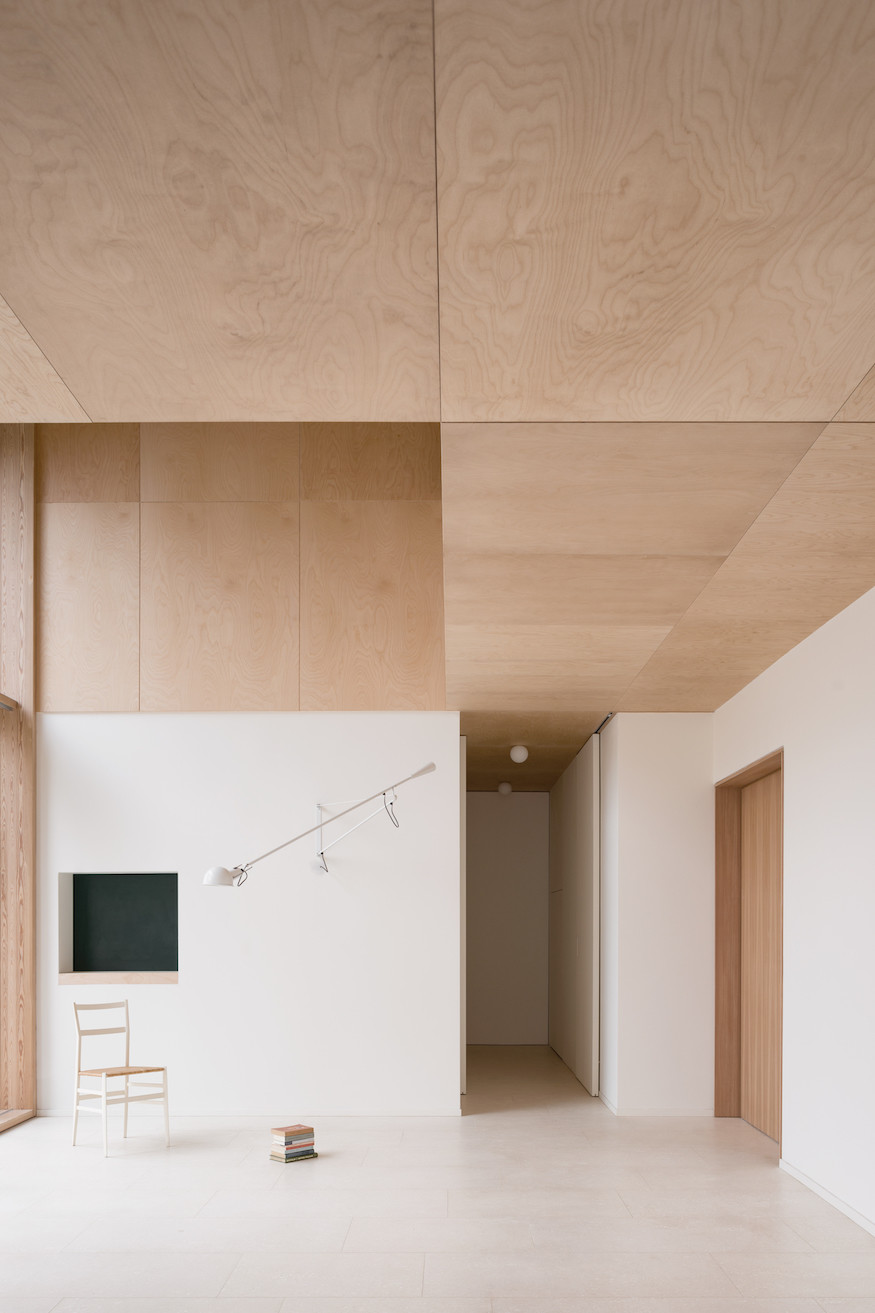
As to the interior, the house is on three levels that dialogue with the full-height space of the living room. The ground floor, characterized by a white Vicenza stone pavement, welcomes guests into a large living room and a library with a brick fireplace: the higher levels instead, perceived as a “wooden volume hanging from the ceiling”, house the bedrooms. A full-height space that highlights the intervention aimed at emptying the volume proposed by Studio Wok.
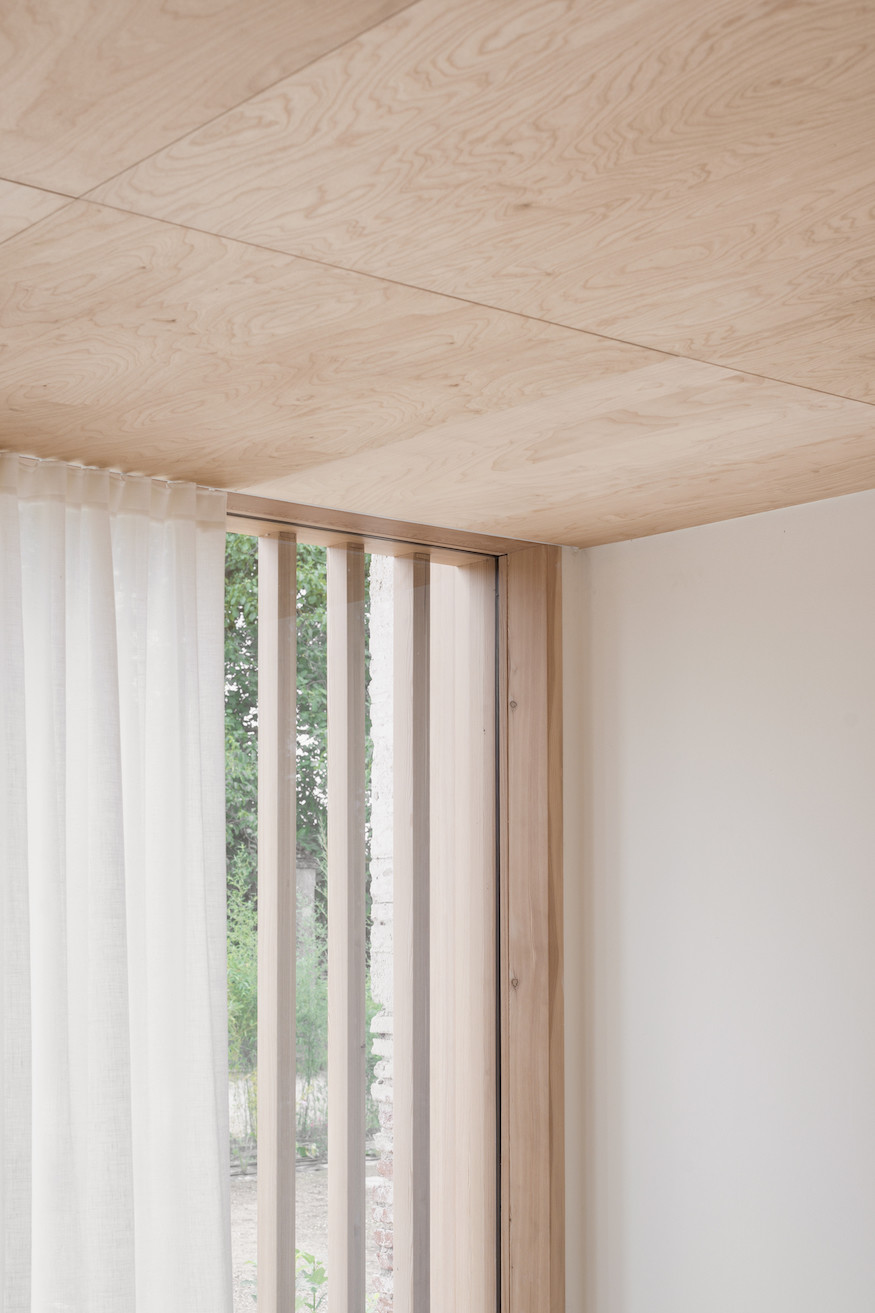
The same firm also designed the exterior space, the garden, which becomes an integral part of the house. The focal element in this space is a magnolia tree, preserved upon the client's request, surrounded by a square black flowerbed, contrasting the stone flooring on which the swimming pool is set. The tree is the protagonist of the outdoor space and dialogues ideally with the house, its reflections and the shadow of its foliage are projected on the new facade, thus highlighting the new life of what once was a farmstead.
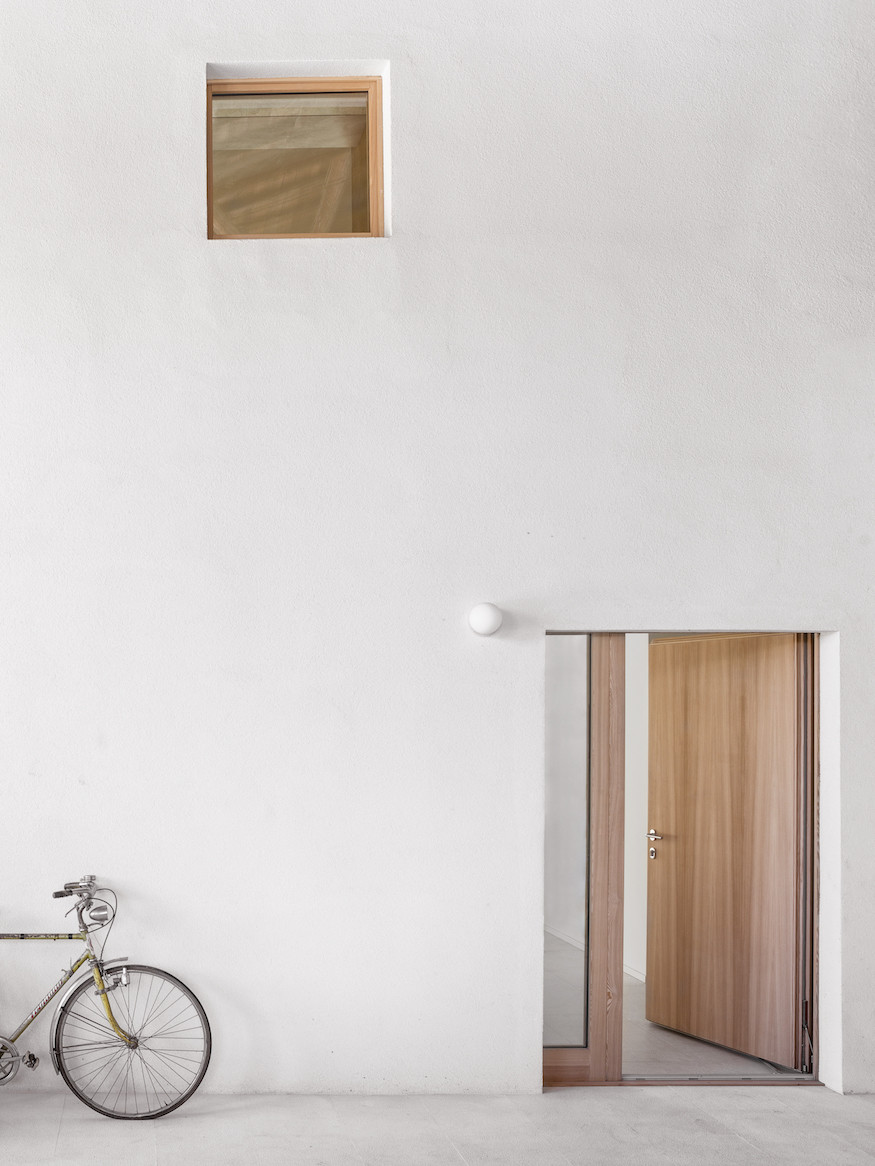
Project Details
- Assignment: Preliminary, final and executive project and construction management
- Client: Private
- Collaborators: Federica Torri
- Building works: PFM contract, Verona
- Doors and windows and custom-made carpentry: GF Arredamenti, Ardenno (SO)
- Stone floors: Grassi Pietre, Nanto (VI)
- Location: Verona
- Consultants: Studio Tecnico associato Breoni (structural engineering, energy saving, safety) and Simone Bellamoli (agronomist)
Photos by Simone Bossi





