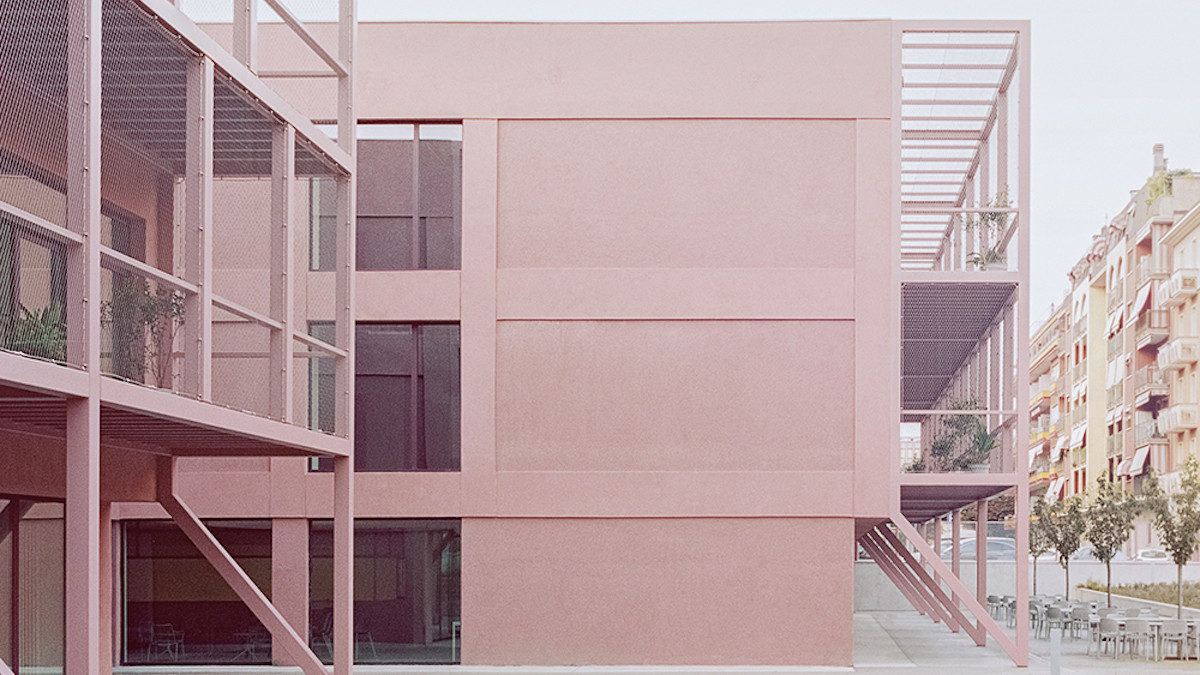
BDR Bureau renovated the Fermi School, updating a building that dates from the ’60s and reinterpreting its structure
The intervention to transform the Fermi School in Turin, a project by BDR Bureau (Alberto Bottero and Simona Della Rocca), is aimed at reorganizing its learning spaces by means of a design process that is shared with the community, in line with its new educational needs.
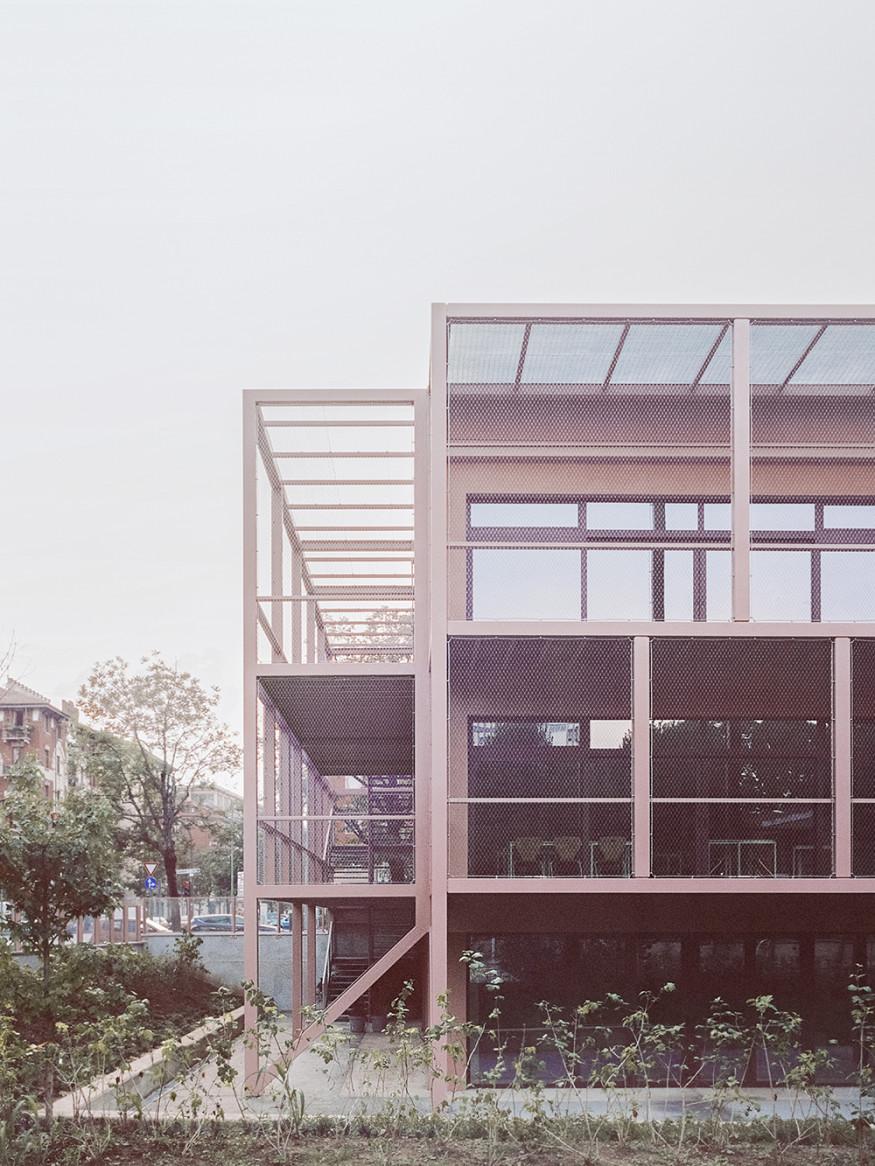 School "Enrico Fermi", Turin, Italy - photo by Simone Bossi
School "Enrico Fermi", Turin, Italy - photo by Simone BossiThe idea, the result of the competition “Torino Fa Scuola”, promotes a cultural, pedagogical and architectural reflection on new learning spaces in the Italian school.
We wanted a project capable of sparking a dialogue with the existing building, while revolutionizing its use. New spatial elements, transparencies and additions reinterpret the original structure with the goal of opening the school to the city.
The intervention starts from the refurbishment of a school dating from the ‘60s in the Nizza Millefonti neighborhood, rethinking its elevation through a frame structure with an orthogonal grid, which links the school activities with the exterior, creating new spaces for connection. The formal and building lexis was repeated indoors for the stairwell, which is the main distribution system between the different floors and activities.
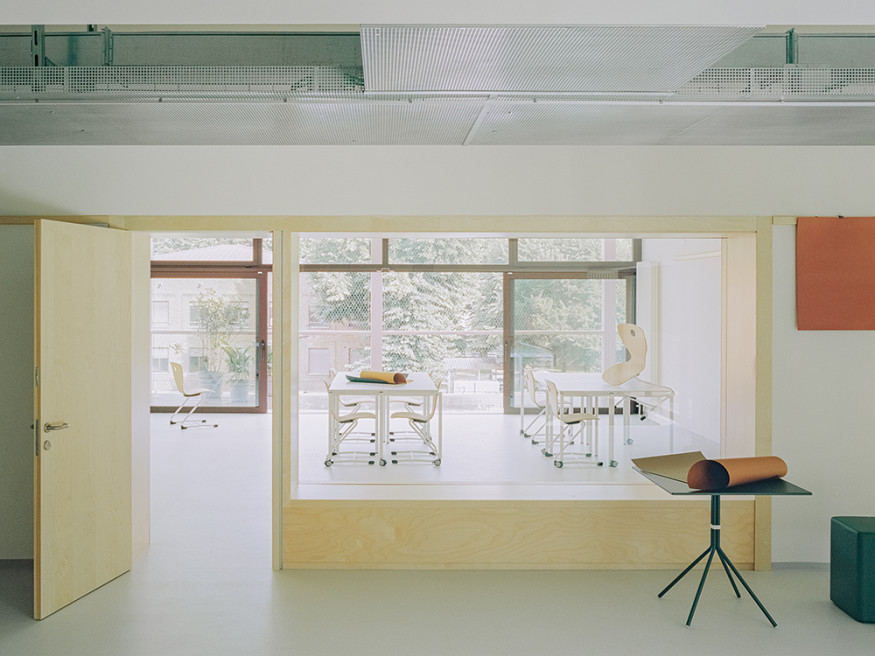 School "Enrico Fermi", Turin, Italy - photo by Simone Bossi
School "Enrico Fermi", Turin, Italy - photo by Simone BossiFurthermore, the project includes “clusters” on the different levels, spatial units made of classrooms, closets and informal learning spaces connected to educational activities. The idea is that of a school open to the city, a “community school”, a place to exchange ideas, for recreational activities and dialogue.
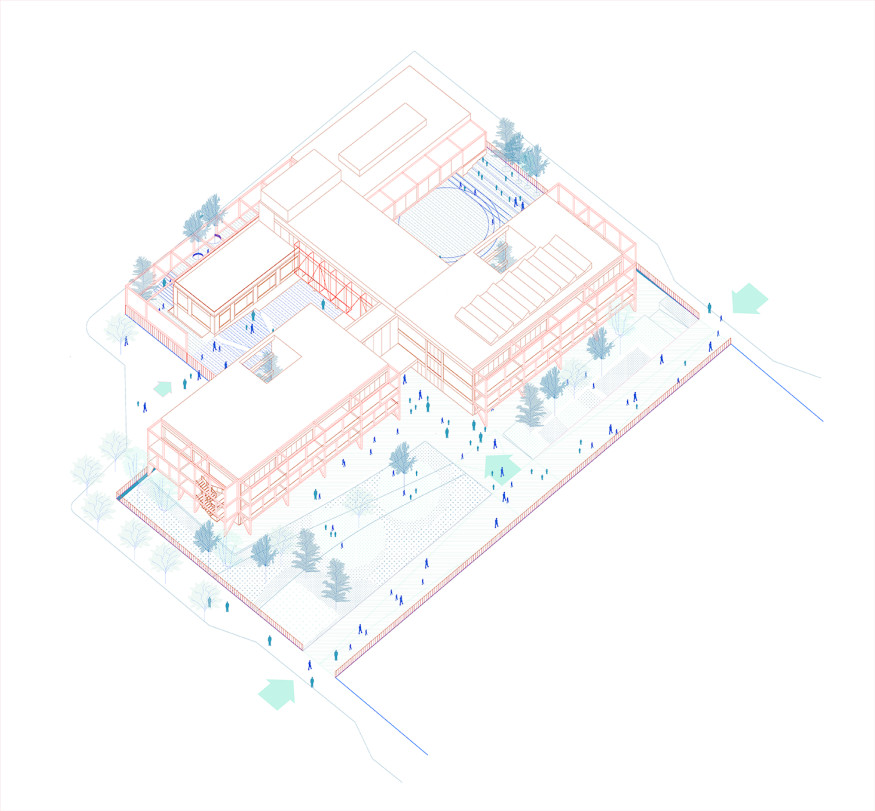 Project by BDR Bureau
Project by BDR BureauProject details
- Client: Fondazione Agnelli, Compagnia di San Paolo
- Program: Middle school with a library, auditorium, cafeteria, gym, classrooms for educational activities and common areas
- Gross floor area: 5,096 sqm
- Project area surface: 5,579 sqm
- Construction costs (including furniture, technology, landscape, technical costs): 7.3 million Euros (VAT included)
- Structural and executive planning: Sintecna srl
- Mechanical and electrical planning: Proeco ss
- Energetic and acoustic sustainability planning: Onleco srl
- Project Manager: FCA Partecipazioni S.p.A
- Desks and chairs: VS school furniture
- Poufs, small sofas, steel folding tables: Pedrali
- Chairs in the canteen and auditorium: Infiniti
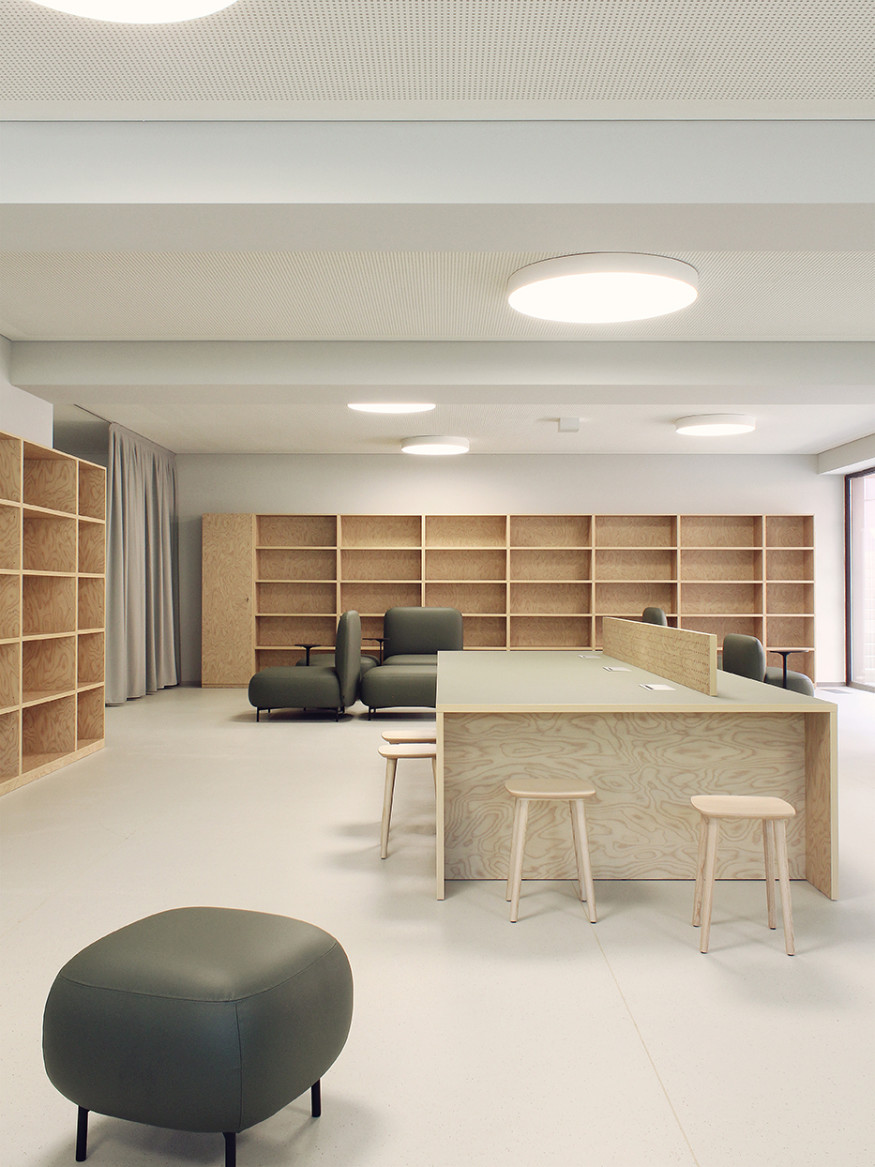 School "Enrico Fermi", Turin, Italy - photo courtsey of BDR Bureau
School "Enrico Fermi", Turin, Italy - photo courtsey of BDR Bureau




