
The school complex in Sant’Andrea: Elementary School, Kindergarten, Multi-purpose Hall and Community Library
On the slopes overlooking the town of Bressanone, at the foot of the Plose, the village of Sant’Andrea in Monte is a typical South Tyrolean settlement. An urban fabric with a compact morphology, which follows the contour lines of the Isarco Valley, surrounded by forests and fields that in the winter turn into ski slopes.
The new school complex designed by MoDusArchitects is set in this context, between the church and the firemen’s hall, the new cornerstone of community life and a focal point among the many hotels that characterize the village.
The school complex by MoDusArchitects: a structure thought for the entire community
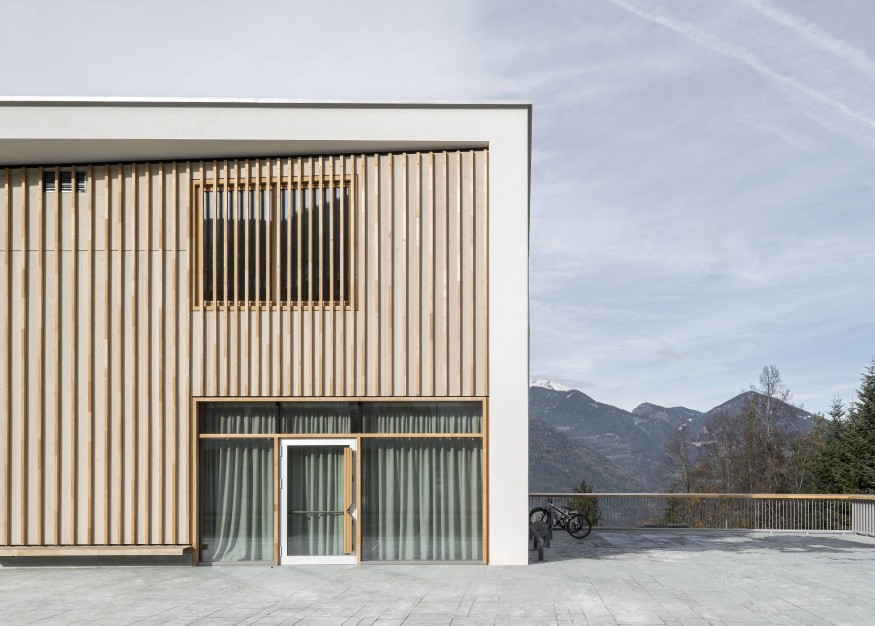
The firm MoDusArchitects, founded by architects Matteo Scagnol and Sandy Attia, imagined a school complex including an elementary school and kindergarten, as well as a multi-purpose hall and a community library. A completely new building in its shape and goals, which albeit on the grounds of the town’s former school, has a different functional program, broader and more flexible. The multi-purpose hall, in fact, is also a large gymnasium to be uses by the school and the territory.
The four interdependent programs are combined into one structure that reduces construction costs and maximizes the potential for community involvement: from events to festivals, passing through many other local activities. A wide range, which therefore goes beyond a simple school.
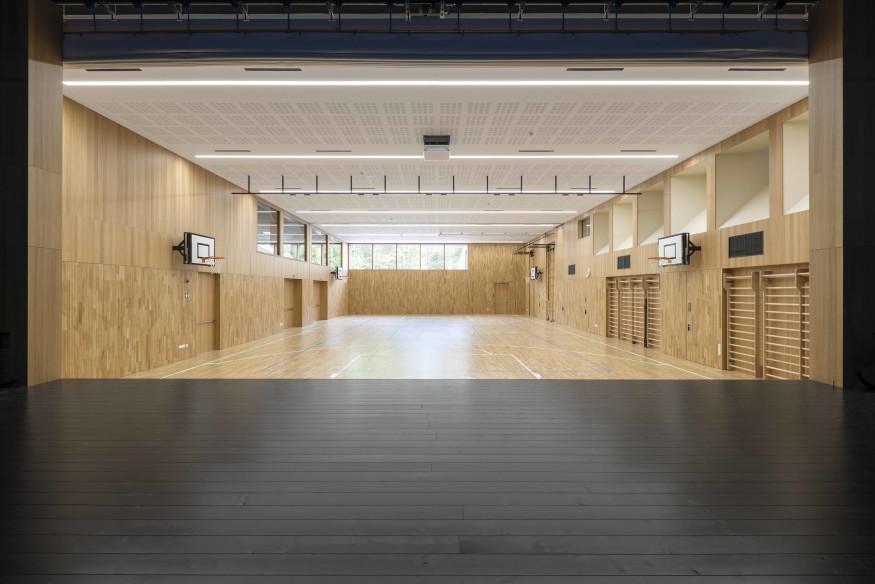
The project by MoDusArchitects for the village of Sant’Andrea is the answer to the needs of highland population and areas, a detail in the mountain aimed at creating a series of outdoor playgrounds and public squares capable of giving new form to a place of learning and culture.
The orientation and the “L” shape of the school, using the natural slope of the ground, generate various “zero levels” in correspondence with the organization of the different levels of the functional program, each with an open public space that allows independence and flexibility of accesses and uses.
The elementary school and public library can be accessed through a square directly from the main road, which also connects the lower plaza that is the public entry to the gym and multi-purpose hall.
The openings on the facade, on the entrance square, physically link the building interior and its exterior, emphasizing the connection system between the various elements of the project, at different heights.
A dialog that also emerges in the techniques used on the building site, where traditional building techniques, typical of this Alpine area, were used or reinterpreted.
Wood and cement are the materials used by MoDusArchitects
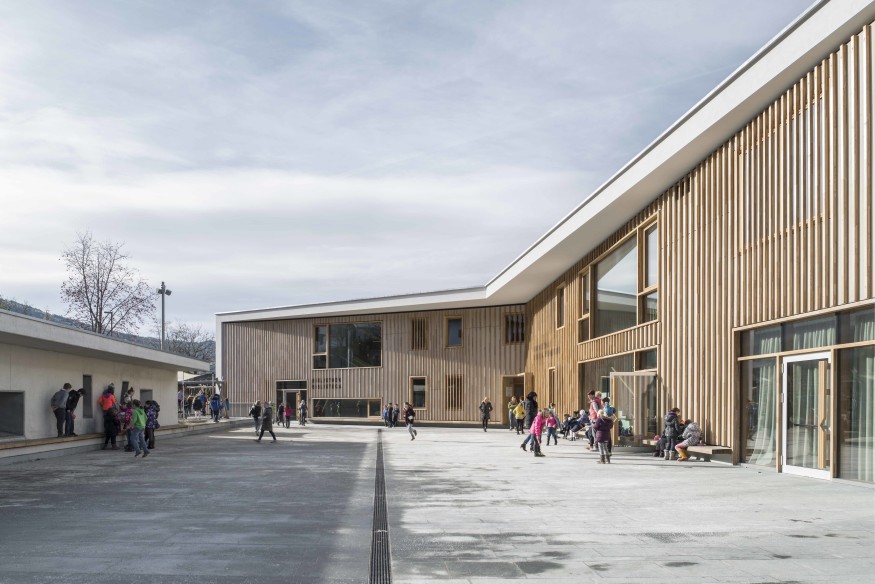
The L-shaped “tectonic volume” of the structure is predominantly wooden and rests atop a solid concrete podium. The wooden facade, created by LignoAlp, is a slatted construction dotted by a series of large cornice windows.
To the west, where the classrooms are located, the wooden screen is thick and the windows are deeply recessed; to the east, the vertical elements are full height and are cropped from the large wooden “bench” that skirts the perimeter of the building.
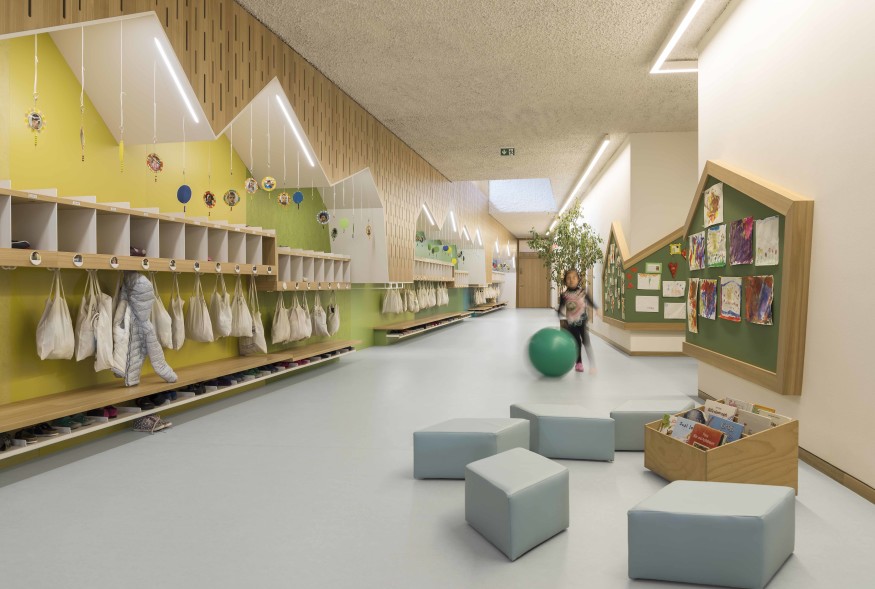
A bench that turns the building into urban decoration, providing a place to sit and watch the children play and the surrounding landscape. An integration between tradition and innovation, between built elements and nature, which has another connection element with the surrounding environment in its green roof.
The project by MoDusArchitects for the School Complex in Sant’Andrea thus seems to define itself as an introvert building, enclosed in its shape towards the inner square. A light attitude built around the wooden facade, the articulation of the openings and the wooden strips.
An answer, or better a functional and formal proposal on how to build in the High Lands, respectful of the context and in a constant dialog with the community.
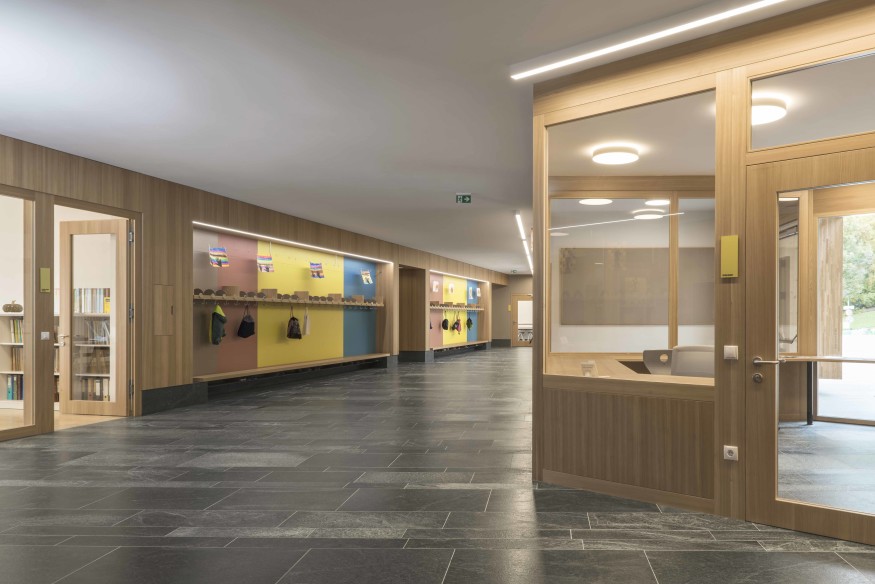
Project data:
- Building company: MAK Costruzioni s.r.l.
- Tile flooring: Cipa Gres e Ceramica Vogue
- Linoleum flooring: Forbo
- Wooden flooring: Maccani pavimenti srl
- Sports elastic flooring: Dalla Riva srl
- Elevators: Schindler S.p.A.
- Doors: Die Telser Tür
- Glass panels and windows: Askeen
- Lights: XAL
- Wooden roof and wooden facade: LignoAlp Holz&Ko
- Facade plaster: STO
- Custom-made furniture and interior wall cladding: Tischlerei Resch
- Standard furniture: Trias SNC di A. Klotzner & Co.





