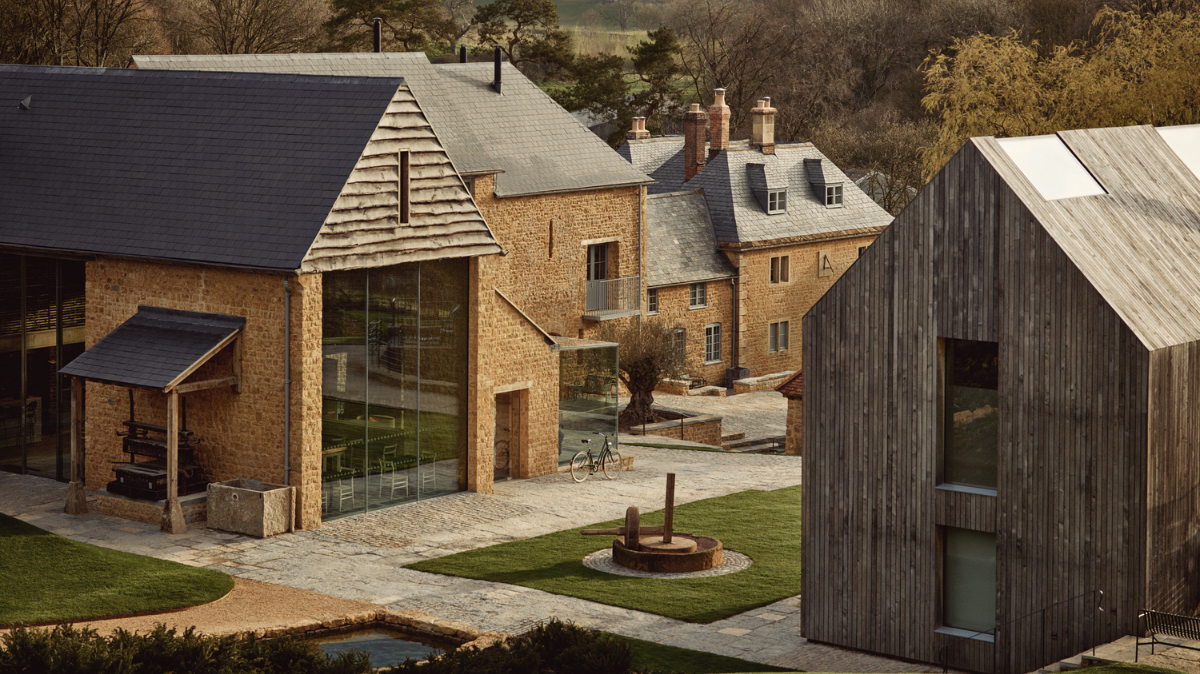
The creation of a new hospitality collection of masterfully restored buildings adds to the development of the leading Somerset venue
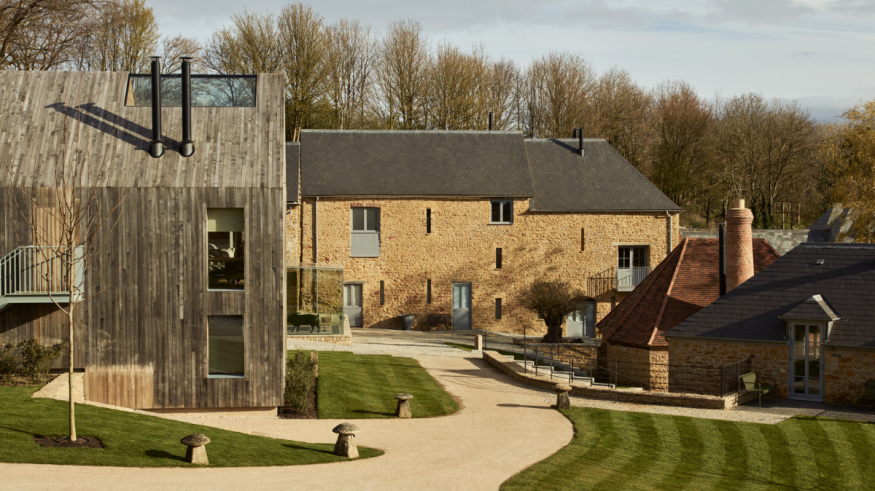 8
8Architectural Practice Richard Parr Associates (RPA), in close collaboration with owner and designer Karen Roos, has transformed the Farmyard at The Newt in Somerset. An original farm hamlet comprised of nine historical buildings has been converted into 17 hotel room suites along with a restaurant, indoor pool and spa, bar and games room and bike/ electric buggy shelter.
This 2,000 sq. m site is the latest phase of development on the 800-acre estate that features a Grade II listed Georgian farmhouse, an original threshing barn, cheese barn, stable, granary, cyder press and outbuildings. Formal gardens throughout have been restored and terraces rebuilt, while a new fishpond, fed by a trout stream, has been created under an existing willow tree which sits at the heart of the site.
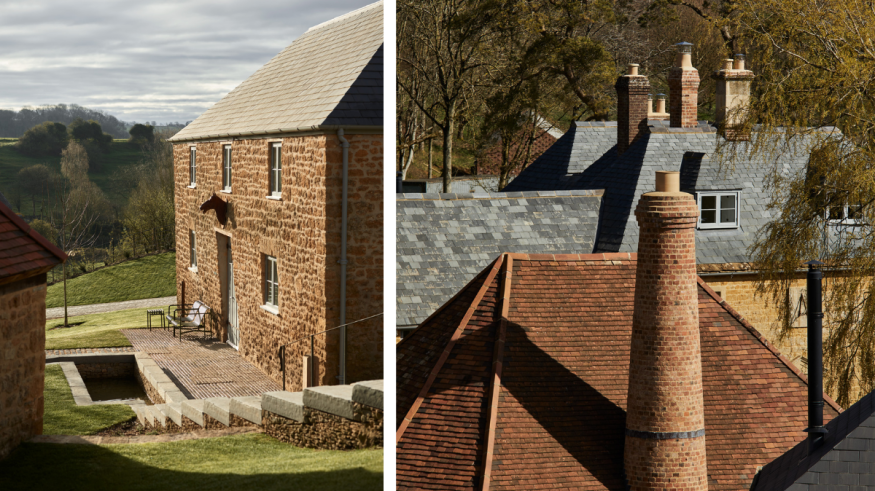 3
3Led by architect Richard Parr, the practice has sensitively restored the collection of farm buildings with a light touch in order to facilitate an appreciation of the Farmyard’s natural surroundings combined with all the comforts of modern living.
Drawing inspiration from the local English landscape and vernacular, RPA’s sophisticated, pared back design uses a limited pallet of English stones (honey hued Hadspen stone from the nearby quarry, blue lias stone, Cornish slate and forest marble limestone), oak timber, glass, marble and plaster in order to reinstate the original spirit of the nine buildings. Local artisans and craftsmen were used throughout.
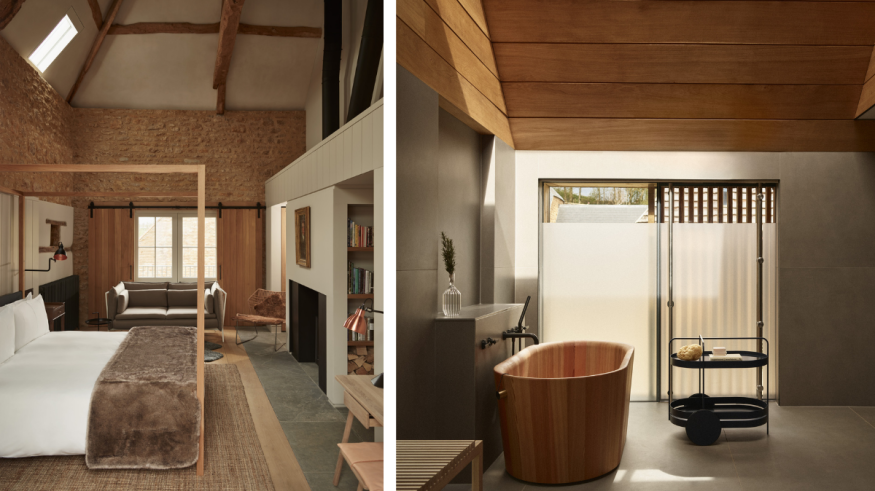 4
4Modern interventions such as bathrooms, steam rooms and new fireplaces have either been lifted away from the original fabric or left floating within the old structure to ensure that there is a distinction between past and present iterations.
State- of-the-art technology has been installed 8 metres underground, with a plant room sited beneath the Pool Barn, supplying high pressure water to each of the 17 luxury ensuite bathrooms.
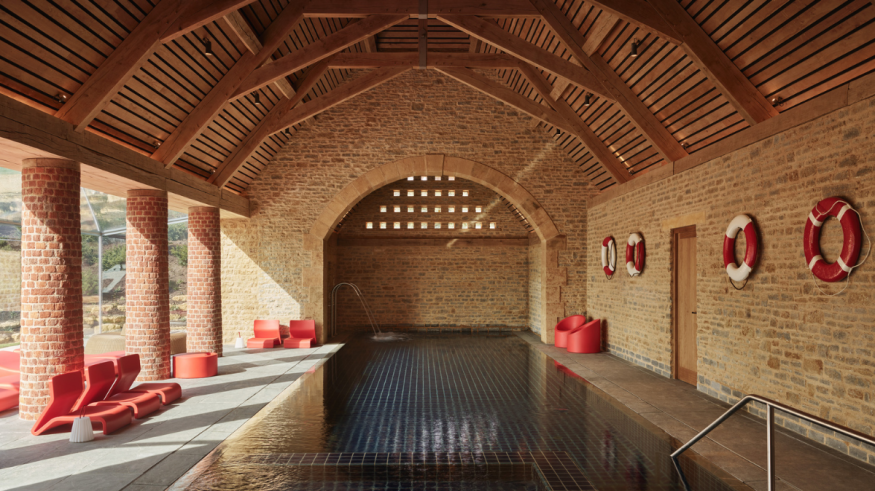 10
10Furnishings within the Farmyard include a combination of key elements consistent with the rest of the hotel alongside more original pieces sourced by Karen Roos and helped by Richard Parr from international design fairs, including Salone del Mobile in Milan, as well as antiques markets around the world.
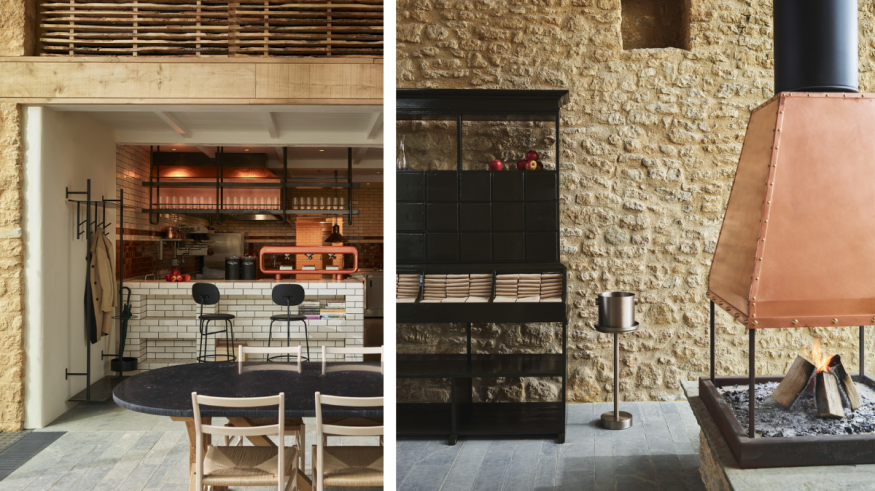 5
5Richard Parr says:
At every stage, Karen Roos has been inspiring and in tune with our vision for this site. We wanted to keep it raw and unpretentious in order to retain the beauty and simplicity of these historic farm buildings. Using natural materials and traditional building methods enabled us to introduce a new modern aesthetic when building two new contemporary structures, the Grain Loft and the Bike and Buggy Shelter, that have blended harmoniously with the existing configuration. This has been aided by concealing state-of-the-art technology underground, allowing us to create a harmonised look and feel of the entire space
Credits
- Press Kit: Richard Parr Associates
- Photography: Rich Stapleton





