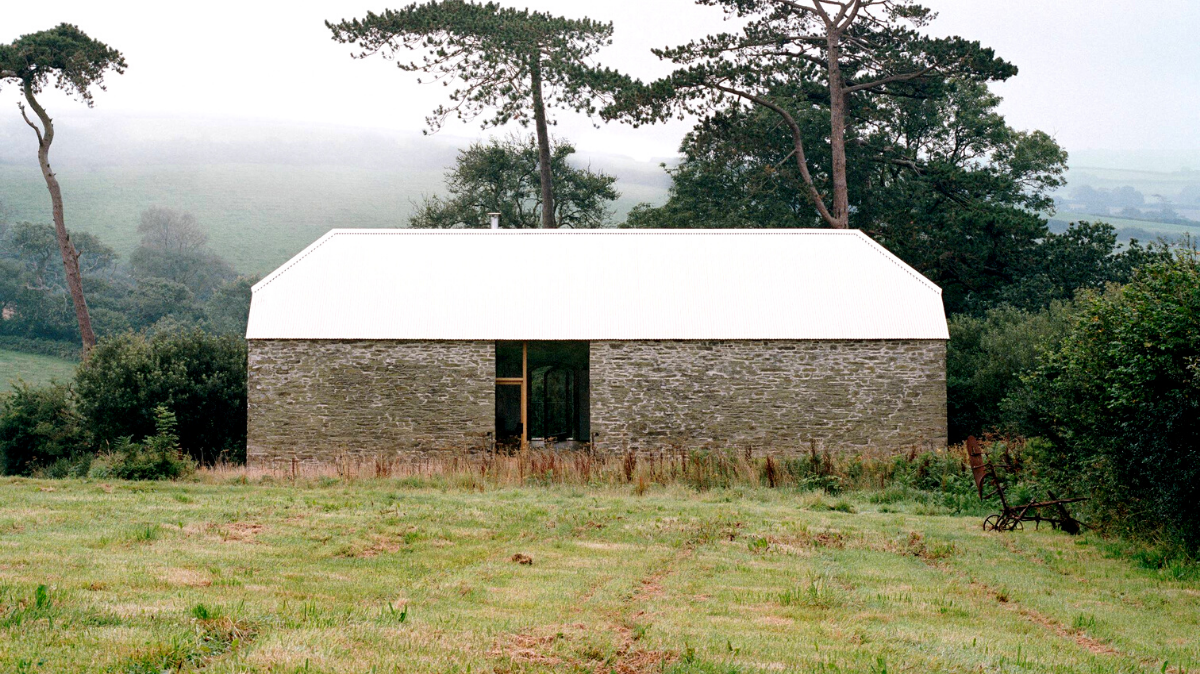
Architectural practice TYPE has reclaimed a dilapidated stone barn in Devon, giving it renewed purpose as a sustainable, contemporary rural family home.
The 199 m2 retrofitted barn sits within a 25-acre site of green fields and is part of a wider long-term strategy, which is being developed by the clients and the practice, to regenerate and rewild the secluded site, turning an agricultural relic into the hub of a new ecological smallholding. The scheme creates a new kitchen garden, traditional orchard and series of wildflower meadows, interspersed with wild margins, hedgebanks and areas of copse and scrub.
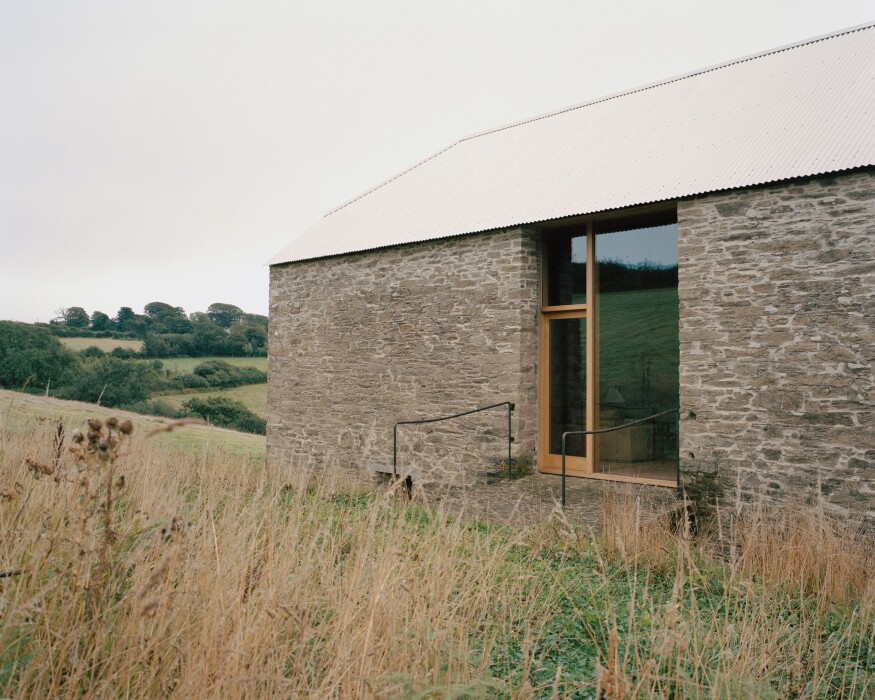
The project embodies TYPE’s interest in ecology, low-energy construction and architecture’s interface with the natural world, and it exemplifies a rigorous approach to craft. It was on site for five years, managed at close hand by founding partner Tom Powell, who moved to site with his partner to lead the build.
Dating from 1810, Redhill Barn was originally a threshing barn and cow byre, built as part of a wealthy farming estate. Separated from other farm buildings and inaccessible by road, the building fell into disrepair; the roof fell in and the remaining stone walls became overgrown.
Intent on preserving the character of the original building with its monumental stone walls, TYPE’s strategy has been to create a new home within the reconstructed barn, rather than convert the barn into a house. The design utilises the original envelope, with no new openings imposed on the elevations. Fenestration is set back and minimal, allowing maximum light to enter. Pivot doors allow the wide openings that were originally made for cattle to remain undivided, yet easily handled.
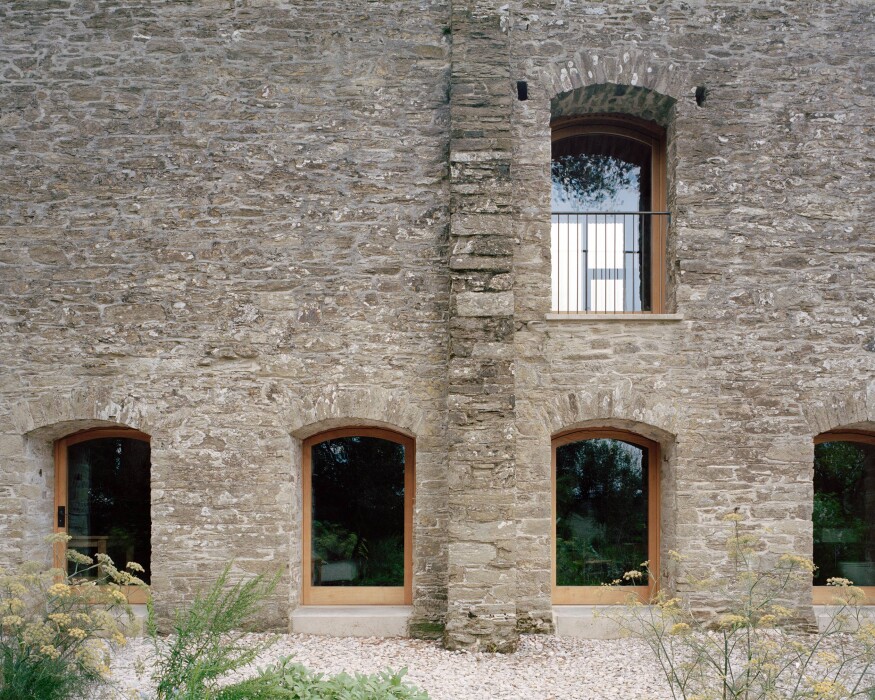
The house has a simple hipped roof with milled aluminium sheeting to ‘ghost’ the original roof form in a light, reflective material; the corrugated profile and gutterless eave reference agricultural detailing and materials.
The plan is informed by the barn’s internal stone columns, which provide the base for a new timber floor and roof structure (Douglas fir from the UK) designed to evoke the rhythm and beauty of traditional barn structures. The roof truss spans lengthways, utilising. small diameter timber and steel connections, allowing the structure to sit higher than a conventional truss, stressing the height, form and scale of the space.
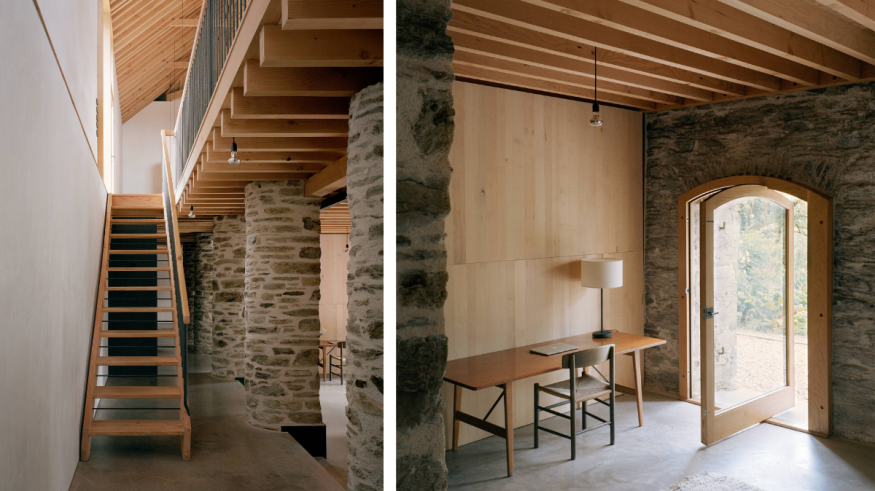
The two bedrooms, bathroom and kitchen are located on the ground floor in a cellular arrangement which makes use of a series of arched doorways. The open expanse of the upper floor is a generous light-filled space for relaxing, and the main social space of the house. Floating boxes clad in English sycamore create discrete spaces for a study and shower room that bookend the main space.
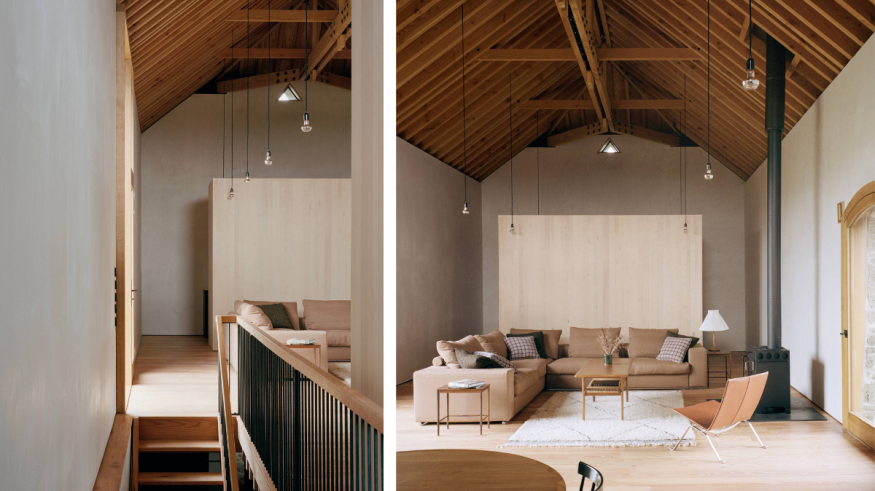
TYPE managed the project as a self-build, forgoing a main contractor to manage all subconsultants and trades directly, ensuring that they could apply the same quality of care and craftsmanship to all aspects of the build. The design works across multiple scales, from the wider landscape strategy to the smallest fittings, and comprehensive detailing is used to express material properties and marry traditional techniques with contemporary craftsmanship.
The site was originally inaccessible and without water and electricity. It now benefits from an access track and is equipped with an air-source heat pump, and permission has been granted for ground-mounted photovoltaics.
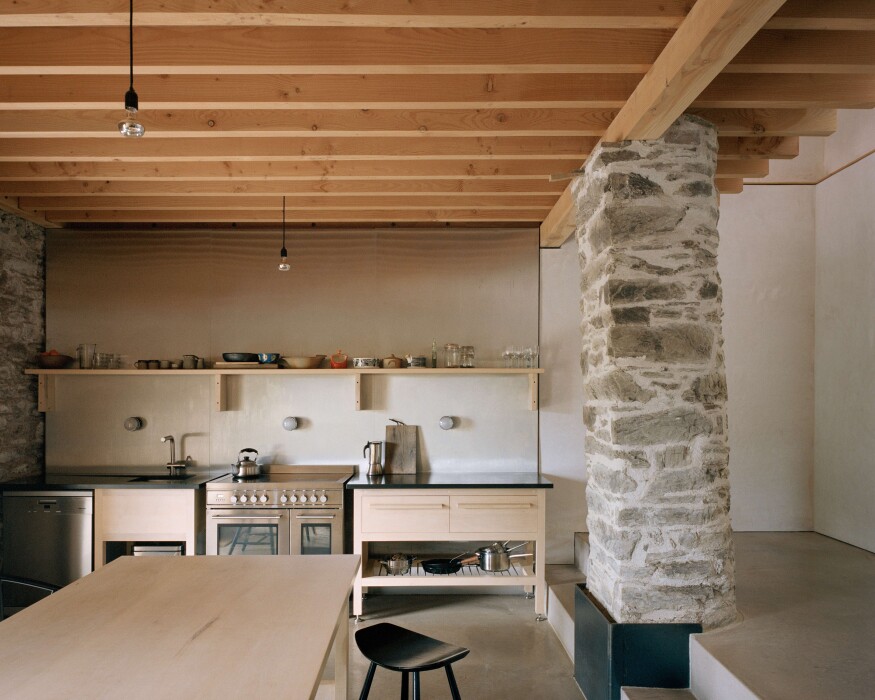
Commissioning clients, Richard and Dawn, said:
Now that Redhill Barn is complete, we are focusing on the farmland it sits within and it originally served, which is typical of the Devonshire countryside. Putting ‘wildlife first’ is the driving ethos: we recognise the need to balance stewardship of the landscape with low impact regeneration, creating new habitats which will reverse the decline of our seriously beleaguered wildlife so badly hit by modern farming methods
Tom Powell, Director, TYPE, said:
Redhill Barn has afforded us the unique opportunity of leading the design and construction of one of our projects. The project reflects the ethos of our practice and our holistic approach, which includes working with the landscape, building, interiors and furniture design, and takes into account all details, from how individual stones are placed to how the door handles are shaped. Going beyond the traditional role of the architect allowed us to achieve a satisfaction in how things are detailed and put together on site, which was as much a result of physically building as it was from drawing
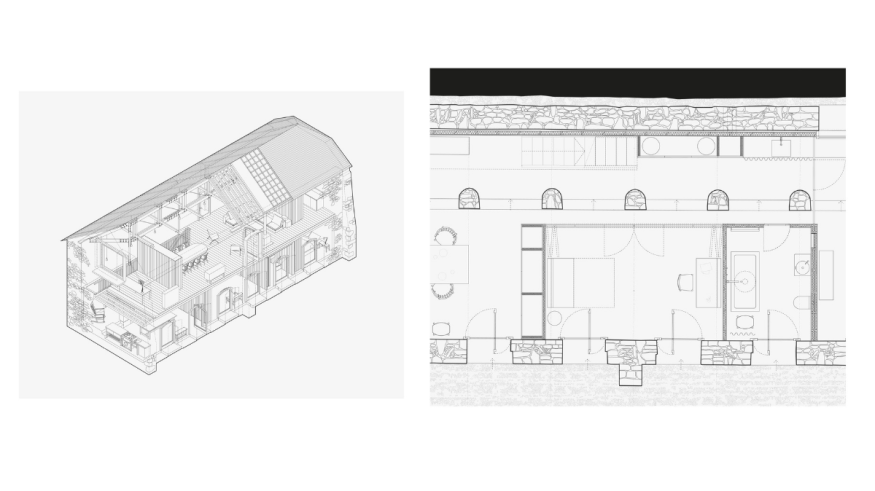
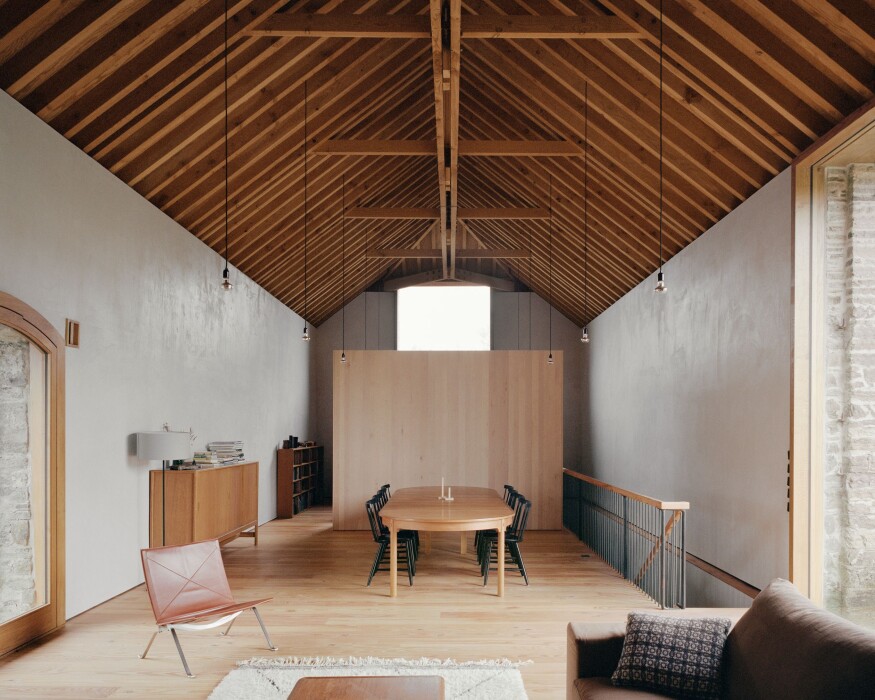
CREDITS
- Presskit TYPE
- Photographer: Rory Gardiner





