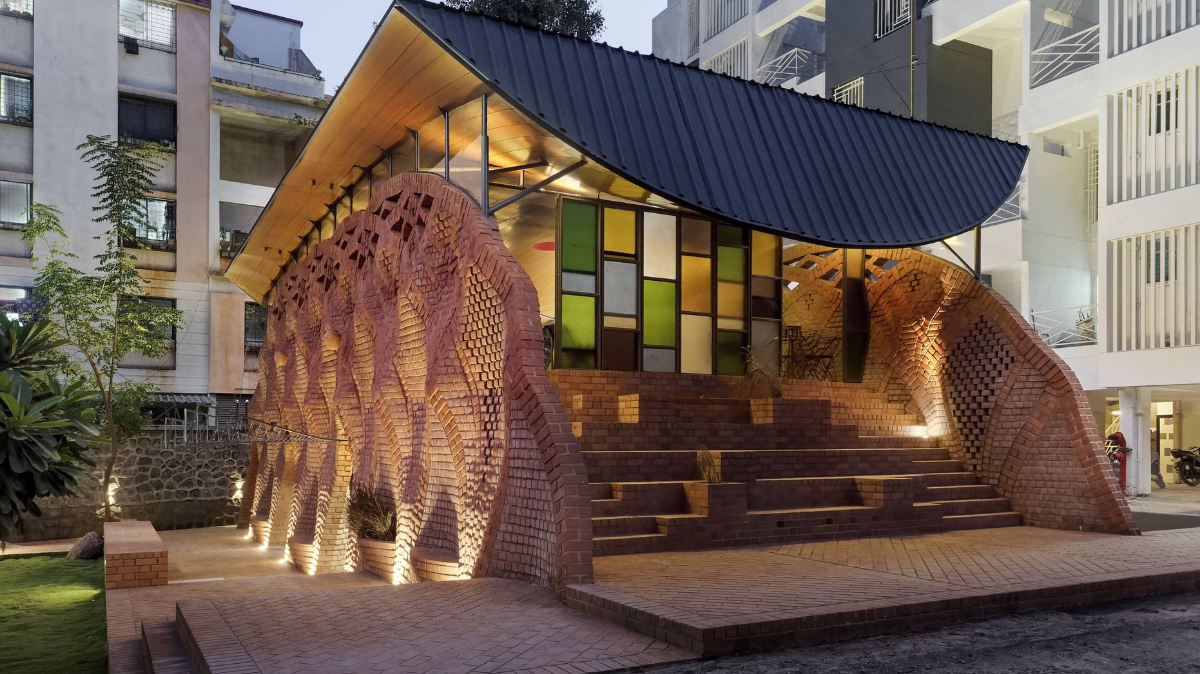
PMA madhushala has built an oasis in the middle of the city, a forward-looking project that seeks to propose an alternative lifestyle to that of India's large housing estates
Through the years of globalization and standardization to find homes for the ever increasing inhabitants, we have created jungles of look-alike buildings expecting the immense diversity to inhibit, adapt and surrender to this monotonous fate. The expectation of a home is a mere four wall requirement rather than a promotion of social wellbeing and interactive involvement with the surrounding ecosystem. Architecture holds the power to transform this perception and show people what their lives can be despite the economic barriers. And when people start to identify with it, all future developments will be expected to comply and that is when sustainability in every aspect will begin to bloom.
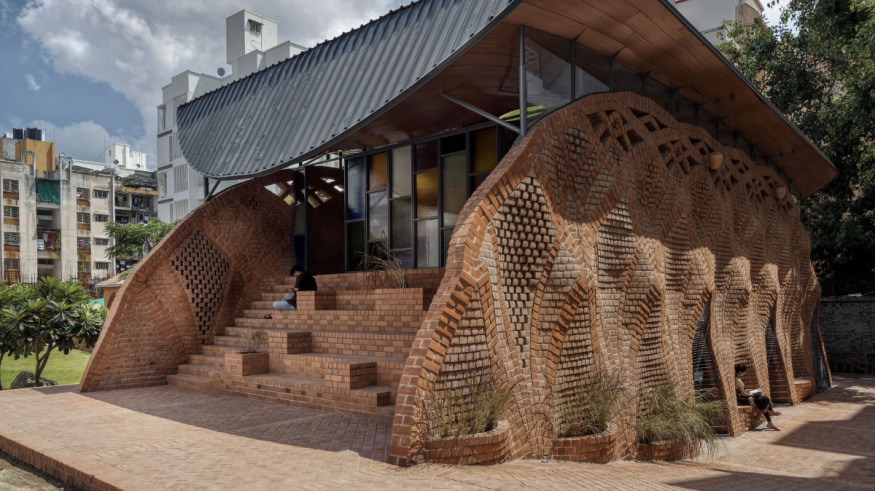
The ‘red oasis’ is a similar experiment, that celebrates a small open space in a densely packed neighbourhood of residential complexes and tries to create an ideal for an alternative lifestyle. By understanding the current ways of lives of those people, an alternate program was carved out, comprising of a multifunctional community hall, a playground, a library, seating areas, walking pathways, an open-air amphitheatre and a temple. With a total area of 715 m2 this was the only open space left after mass construction projects that surround. The design philosophy was thus focused around maintaining that open space and building with minimal footprint. Accordingly, the major part of the project is covered in greens and trees that enclose and detach it from the surrounding, creating an ecosystem in itself.
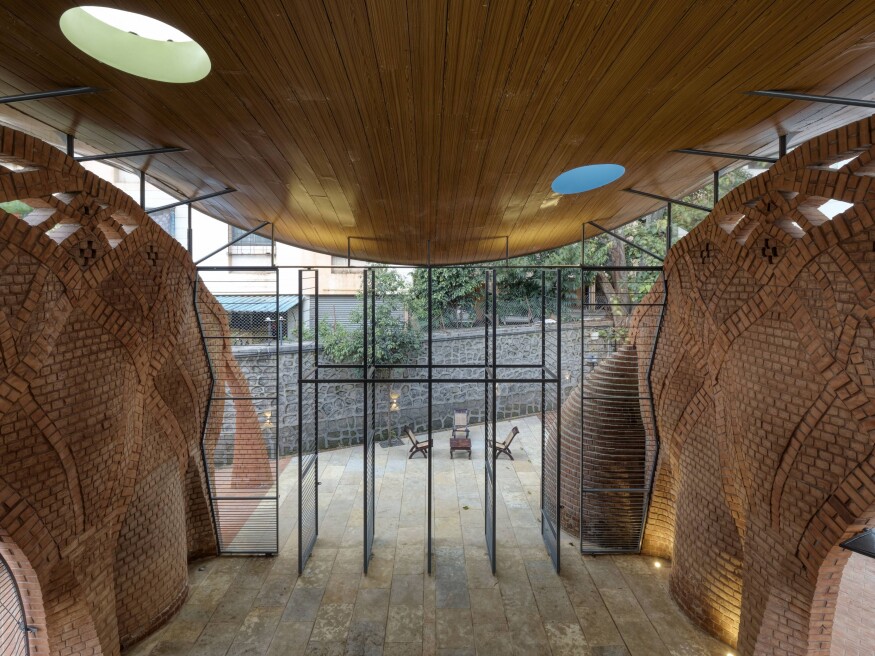
In an attempt to build an oasis, the project intends to contrast from its neighbourhood and showcase the versatility and potential of the local brick, along with its economic advantage. The structure intends to intensively experiment with the brick’s versatility and was crafted on the site engaging the local labour, thus promoting a circular economy. The project comes together as a monolithic composition of a single module (the brick), used in varied combinations based on different functions. In the open spaces, the brick folds and moulds with the floors, walls, and plinths creating nuances of seating, walkways, planters and more.
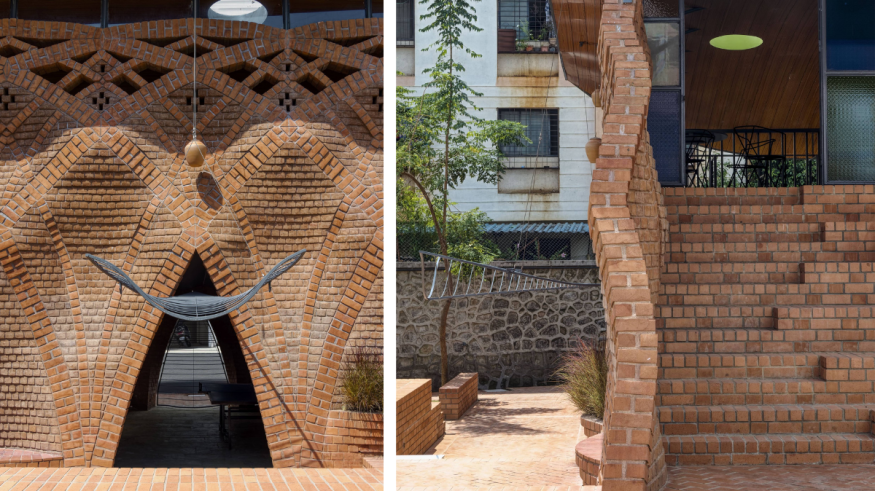
The only enclosed volumetric requirement of the community hall was treated as a shade or pavilion and was taken further lower into the ground to minimize its dominance over the rest. The long walls of the pavilion are built in 9 inch thick brickwork, with walls curved to achieve the required centre of gravity, minimizing the material use. These are then rendered porous with traditional jalis and openings to maintain a passive source of air movement. In its attempt to perpetuate the ecology, the brickwork forms drains within itself, directing the rain water from across the space to a storage tank. Planters were also detailed out inside the walls of the pavilion to enhance its connection with the surrounding greens. The additional materials required in the projects for the roof, doors and furniture implied the use of metal scraps of the nearby construction waste.
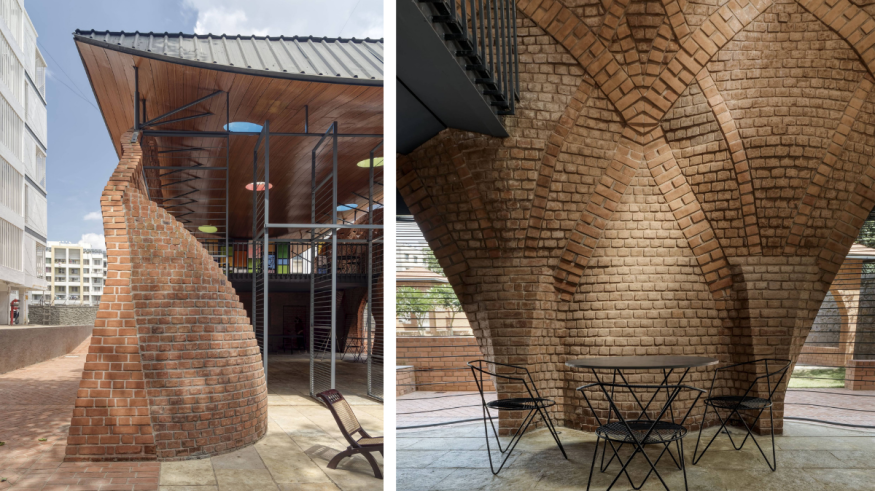
Now standing in their full form, the un-rendered bricks naturally weather and transform as life dwells around them over the time. The project is an abode of enthusiasm amidst the lethargy of everyday life. It is an escape from reality, an oasis on the desert.
CREDITS
- Press kit: PMA madhushala
- Photography: Hemant Patil





