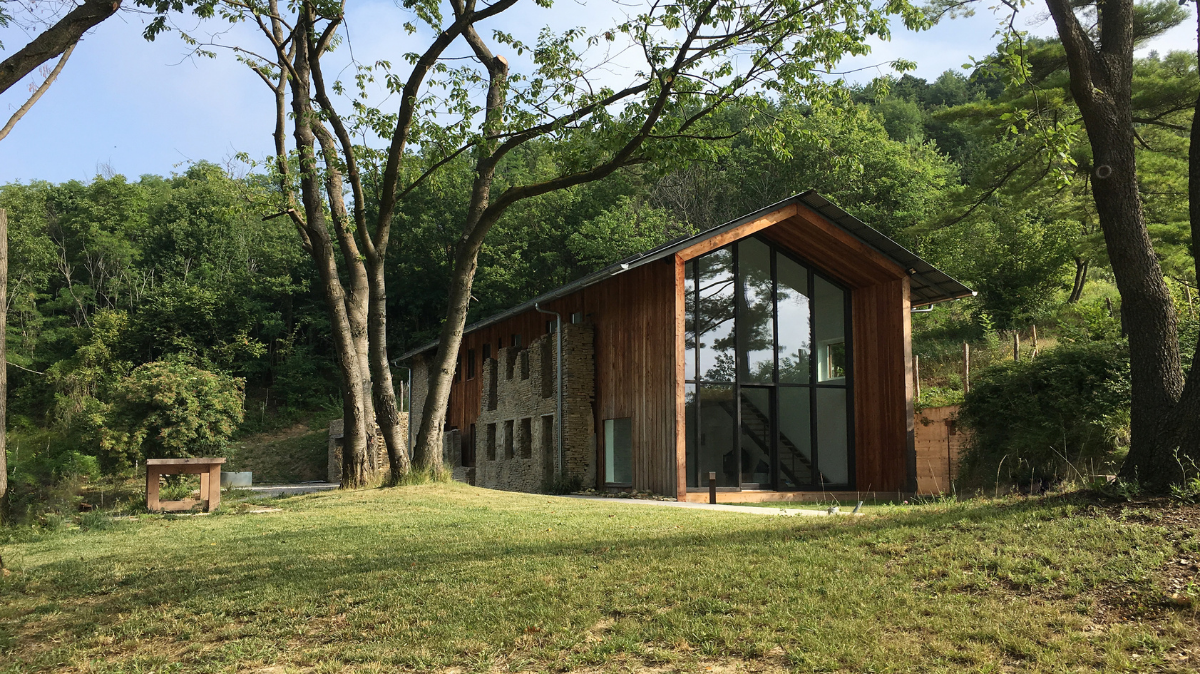
A new wooden house embraced by its stone memory.
Nothing remained of the original building, probably consisting of two volumes. The roof had completely collapsed, as well as the internal floors and most of the walls made of mixed stone with brick elements. But the main facade, from which evident traces of plaster also emerged, had a considerable number of openings arranged in a regular way.
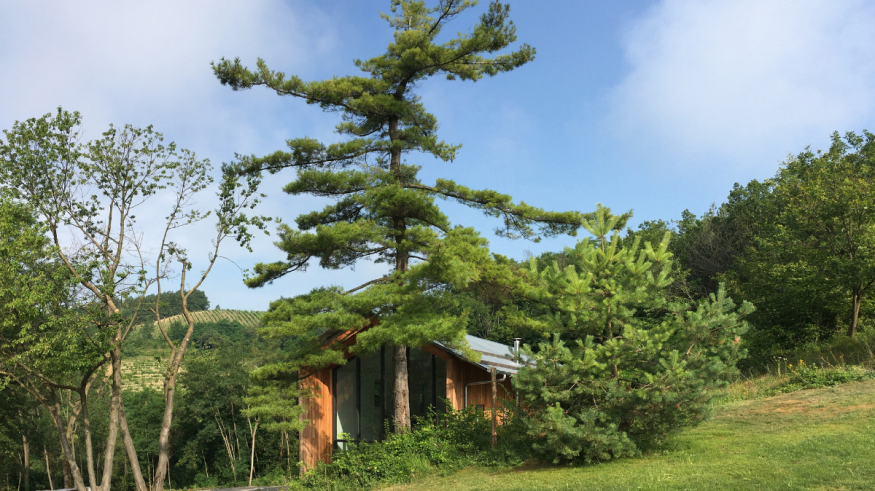
The basic idea was to keep the few walls of the old house intact, consolidating them and leaving them as original as possible, inserting the new wooden house "protected as in an embrace of memory".
The project therefore worked in the direction of maintaining the memory of the place, keeping the existing walls intact, especially the main facade with its patina, and inserting a new contemporary volume inside, completely independent and reversible.
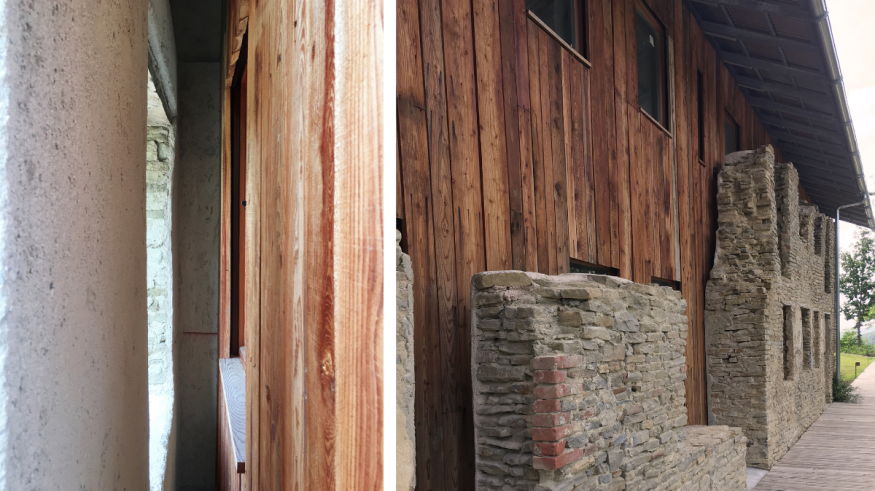
The existing facades have not been modified, but simply consolidated internally by applying a carbon fiber network covered with a hydraulic lime plaster and externally by means of stitching and injections of fluid grout based on natural hydraulic lime.
Once the existing ruins have been consolidated, a reinforced concrete foundation slab on which the load-bearing wooden structure has been mounted was built over a cellular glass crawl space inside the building. The new uprights were positioned in adherence to the old consolidated walls, then covered externally with nailed wooden boards and internally with plasterboard-type panels. Inside the wall package, wood fiber insulation was placed.
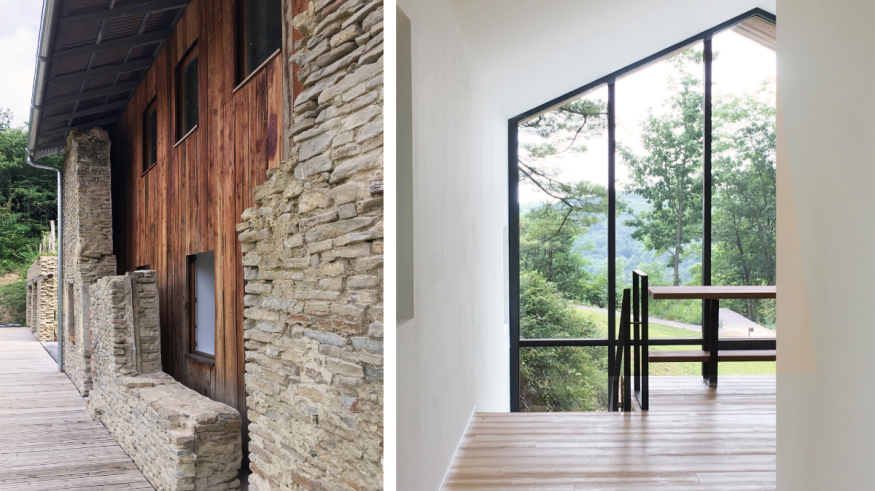
The external wooden facing therefore follows the profile of the consolidated stone wall, continuing then also on the roof to determine a sort of box inserted in the perimeter of the old building.
The roof consists of a metal structure, resting on the wooden box of the building, which supports a ventilated roof in galvanized sheet. The new roof has large openings, which end with a metal sheet gutter fixed to the roof slope.
Inside the building, the decks are made of wooden beams anchored to the main structure and made up of planks above. The windows are made of triple-rabbet wood with chamber insulating glass.
The connection between the two floors is guaranteed by a staircase with a metal structure and steps in wooden boards; the parapet of the staircase is made of iron with a simple design, while that of the mezzanine consists of a desk, also made of iron and larch wood.
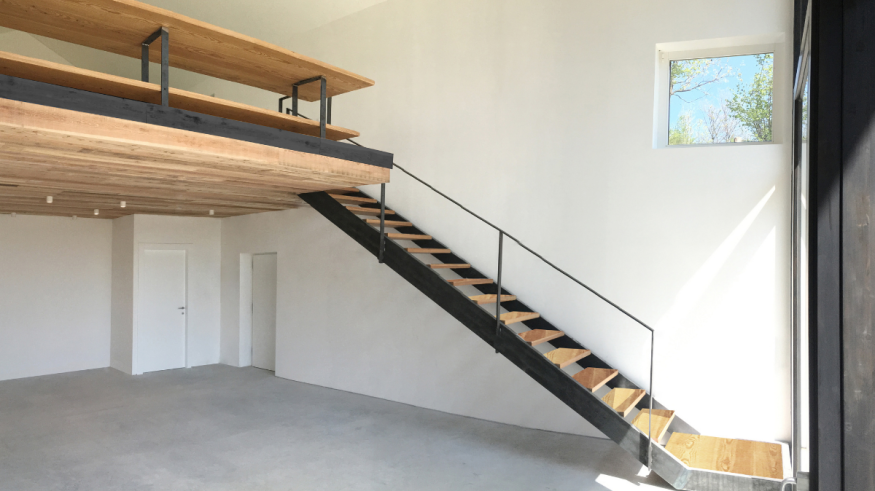
On the north-west side, a partially underground garage was built, with an embankment above it used as a vegetable garden using the permaculture method, with a reinforced concrete structure and local stone cladding.
On the side of the house, a walkway made of wooden strips was built which, starting from the garage, runs along the entire house and continues in a cantilevered manner, continuing like a springboard over the valley below.
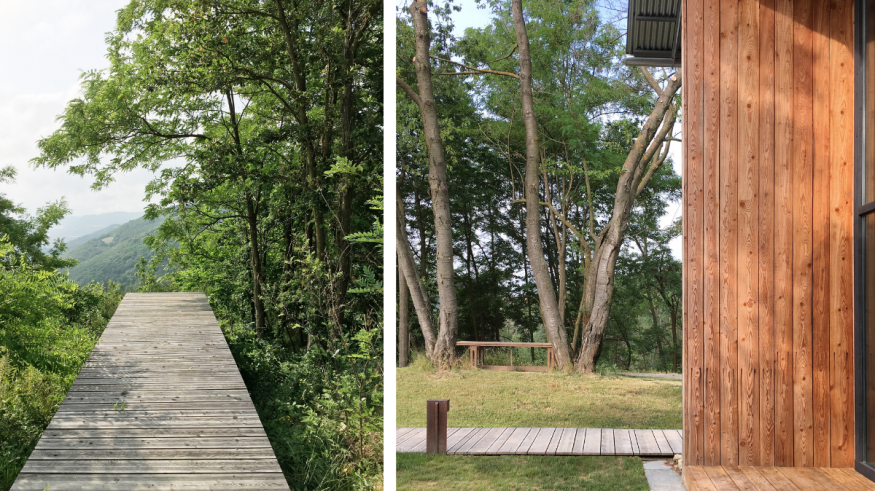
Credits
- Press Kit: Dario Castellino Architetto
- Photography: Arch. Dario Castellino





