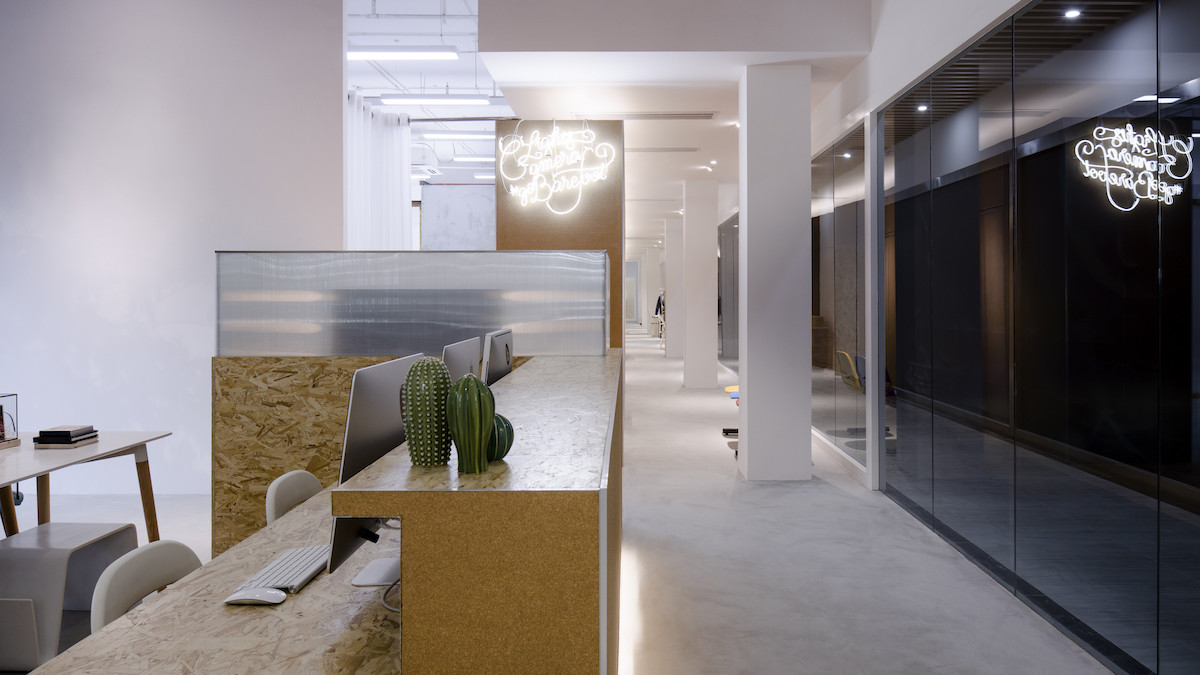
Quarta & Armando design a flexible space with a linear infrastructure
One of the contemporary tendencies in the city of Shanghai is portrait photography, a real phenomenon that identifies not only a trend, images to post online on social media, but also – and foremost – professionals and spaces for photography studios.
Barefoot Portraits is one of these, or better, it's something more: it's a place where memories are crystallized for the future – a bright, open future, full of possibilities – also thanks to the recent design of these spaces by the firm Quarta & Armando Architecture Design Research.
Barefoot Portraits and the "setting" of life
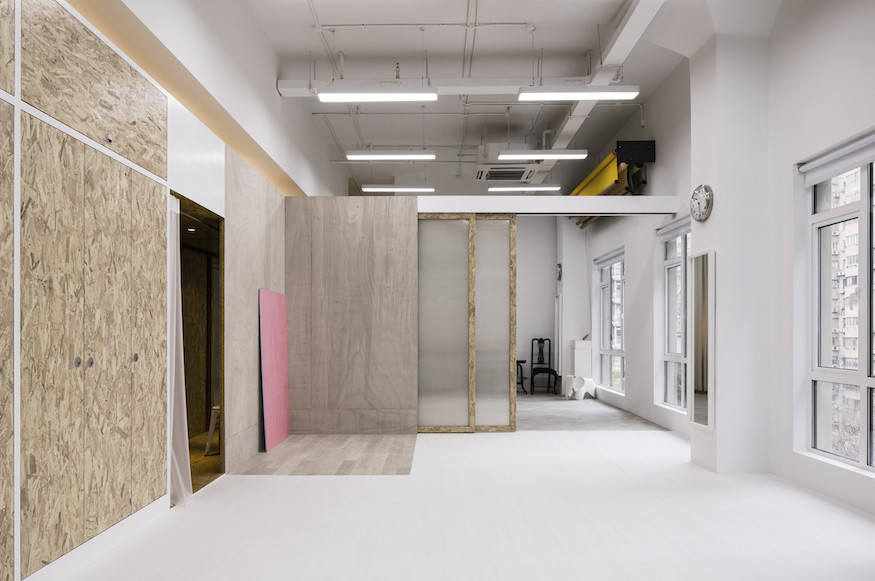
The firm founded by Italian architects Gianmaria Quarta and Michele Armando, based in Shanghai, imagined a new home for Barefoot Portraits: a larger and more flexible space for its equipment, activities and clients.
Architect Armando said:
Portraits are very important in China, like wedding photography. If you think about it, considering the many interactions between social media and real-life, it is no surprise that people are willing to invest in what they are going to share online, making 2D more important than ever. So, following this perspective, Barefoot will become the ideal background for collecting the happy moments of people's lives, immortalizing a family or a special occasion.
The entire space was designed around a single element, in line with Barefoot's approach, based on quality and efficiency: a 24m equipped wall unit separating working space and reception space. Actually, space is treated as an open space where the only dividing and distribution element is an elongated box, a path through the different rooms and their functions. A “large closet”: a “toy box”, which from the beginning of the project was something between architecture and furniture, turning into infrastructure.
The Toy Box designed by Quarta&Armando
In Quarta & Armando's idea, the name “toy box” refers to the sphere of fun and games, as in other previous projects by the firm, such as the Brazilian bar Barraco.
Hidden in the thickness of this "toy box", we find all the rooms functional to the photography studio: from reception to make-up rooms, from dressing rooms to storage spaces. A linear infrastructure where all equipment, toys and costumes can be stowed, a place to talk and take a break. All the necessary functions are thus contained in about 20% of the entire 285sqm surface, while the remaining space is left to the main character of the project: the photography studio and the actors that come here to be shot.
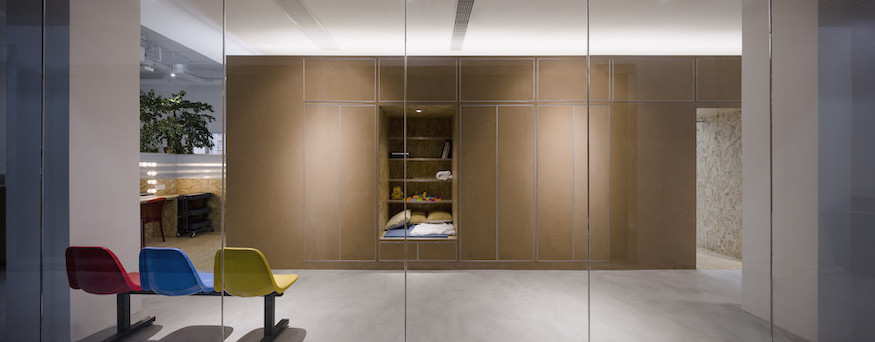
Portraits of people, families and children that at Barefoot go hand in hand with the portrait proposed by Quarta & Armando's architecture through a flexible and pragmatic project, fun and light in its language, a mosaic of materials and patterns that define the working space highlighting the idea of a lab and a large space for experimenting.
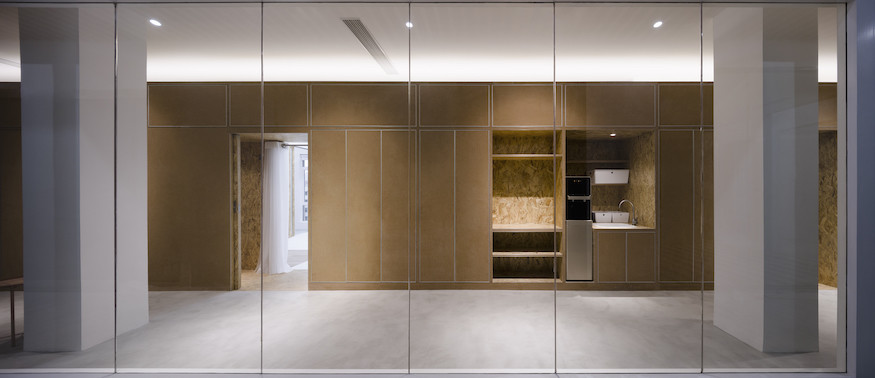
Material experiments, where the “toy box” becomes one OSB wooden block, 1m wide, with cork surfaces for interior cladding and semitransparent polycarbonate elements. The 24m-long closet does not touch the ceiling, so as to emphasize its function, remaining detached from it and at the same time organizing the space around it. A flexible layout, in line with the client's requests, which plays and entertains while keeping project costs low. Flexibility that is also due to the absence of real closing elements, such as doors, replaced by milky PVC shower curtains, new elements marking soft thresholds.
All around, the other materials strengthen the idea of the infrastructure of the “toy box”, from the white walls to the light flooring resins. Barefoot is thus structured as a stage, a place for “infinite interactions”, shots and people, images and architecture.
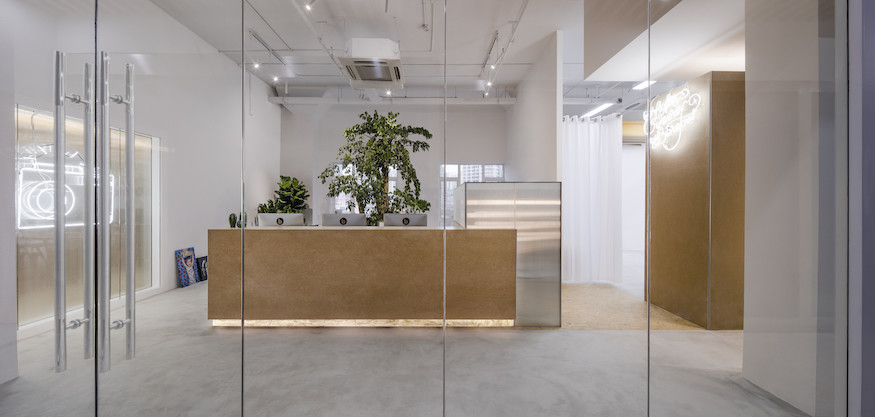
Project Details
- Design: Quarta & Armando Architecture Design Research
- Design Team: Gianmaria Quarta, Michele Armando, Gu Tao
- Client: Barefoot Portraits Location (complete address): 715 Aomen Road, Shanghai (China)
- Built area: 285 sqm
Photos by Peter Dixie, LOTAN





