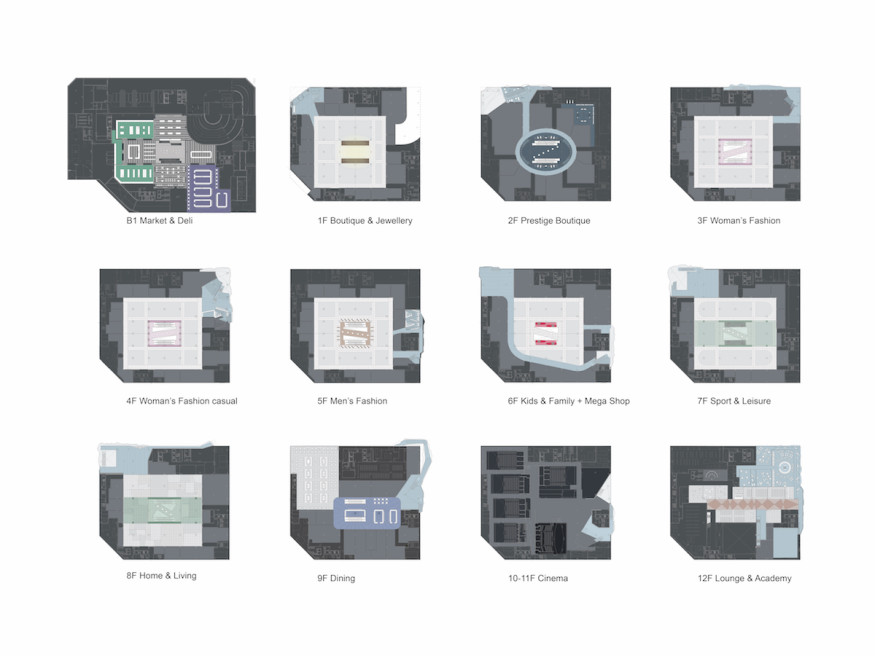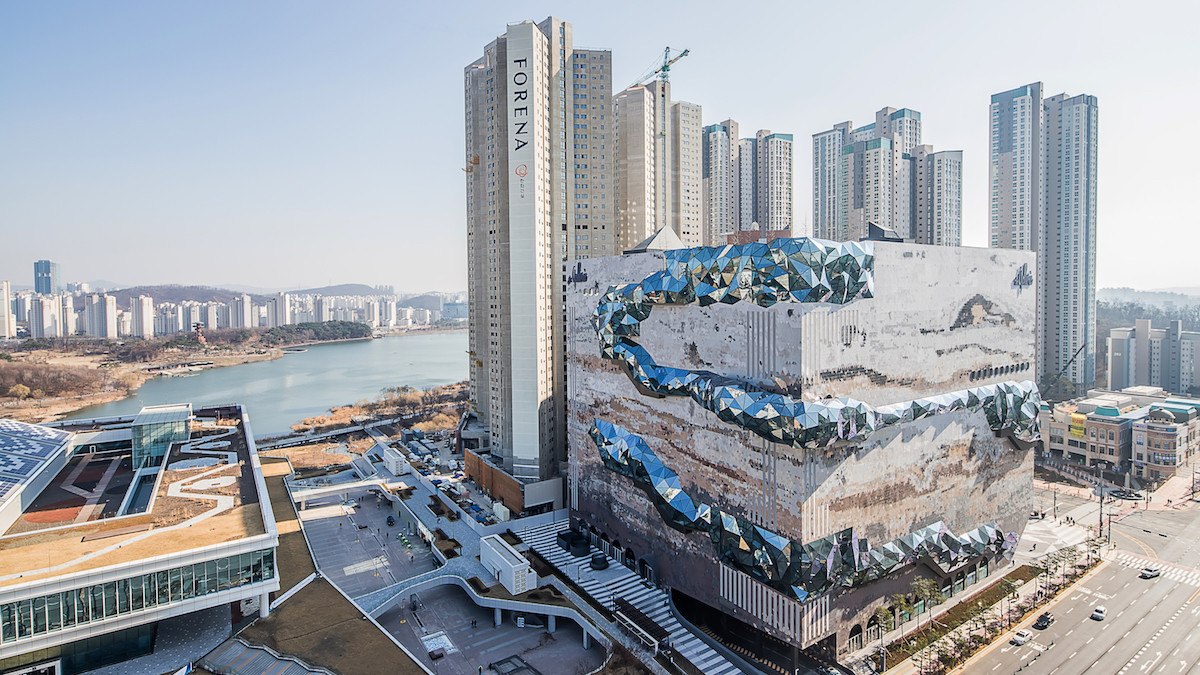
A sculpture and a route between a break and imitation in Gwanggyo in Korea
A few days ago, the latest branch of the Korean department store Galleria designed by OMA was inaugurated in the new town of Gwanggyo, a few kilometers from the capital Seoul.
On the one hand, this event appears to be one of the first positive signs in the global battle against Covid-19, in one of the first nations that had to face the epidemic. An apparently effective model used by the extreme edge of the Korean peninsula, based on transparency and an accurate analysis of population data.
On the other hand, what emerges is the proposal of the OMA firm, in the context of a planned city characterized by high residential towers and Lake Suwon as a backdrop to the scene of a recent vertical urbanity, crossed by large roads.
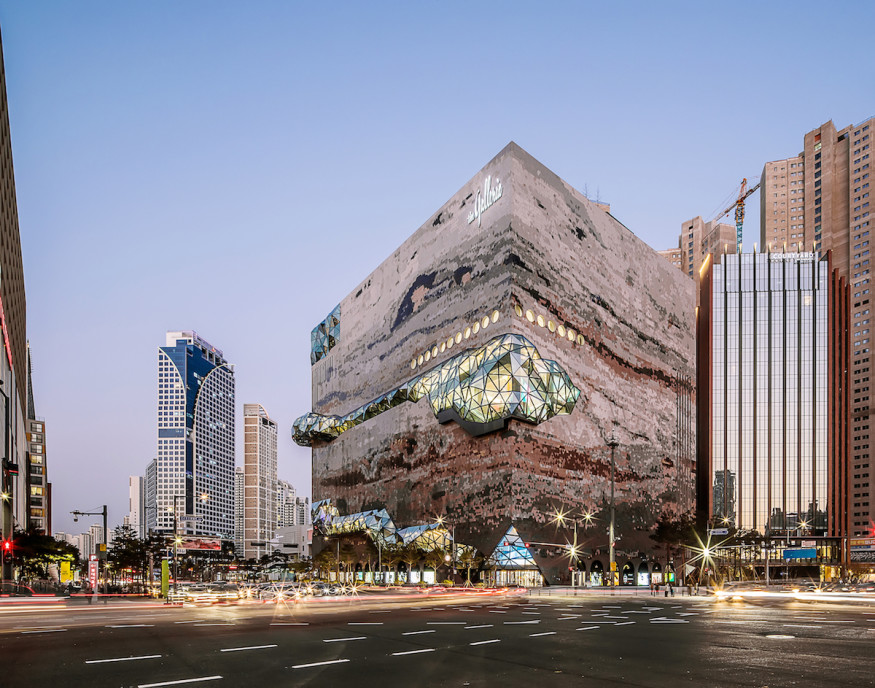
A "special" and evocative object
Within this framework, the project developed by OMA partner Chris van Duijn represents a "special" object and a key element, or as in the intentions of the study founded by Rem Koolhass: "a natural point of gravity for public life to Gwanggyo."
Galleria is the first and largest department store franchise in Korea and for its new branch OMA designed a building that resembles a carved stone, something between a meteorite that appears on the construction site of the new town and a boulder that takes shape from the ground, in an attempt to imitate its colors, with over 125,000 granite tiles used for the facade.
Something unique in the fabric of recent urbanization, a possible reference which in turn attempts to evoke the nature of the nearby park.

A sculpture and a route
A physical and visual link is the public route that literally crosses the Galleria warehouse.
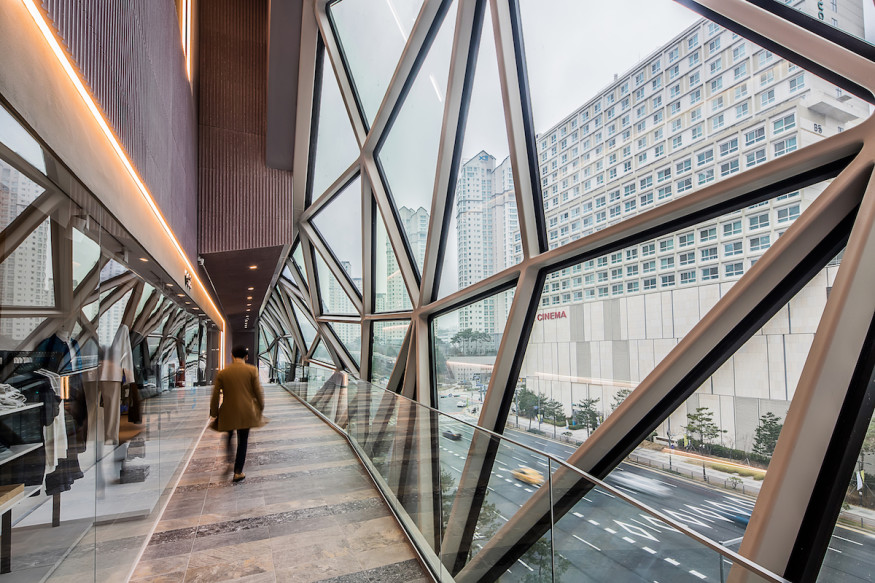
The walkway that furrows the volume, starting from the ground, winds along the 10 floors of the building, breaking the granite texture by means of a glass covering with a faceted geometry, which with a spiral movement breaks through the volume exiting it and allowing not only a visual experience - through terraces - but at the same time bringing light into the interior spaces of the gallery.
With a public loop deliberately designed for cultural offerings, Galleria in Gwanggyo is a place where visitors engage with architecture and culture as they shop. They leave with a unique retail experience blended with pleasant surprises after each visit - Chris van Duijn, OMA Partner
A break proposed by OMA, both in the urban landscape and typology, envisaging a new function and a new - strong image - which offers itself as a possible "get away from the predictability of shopping".
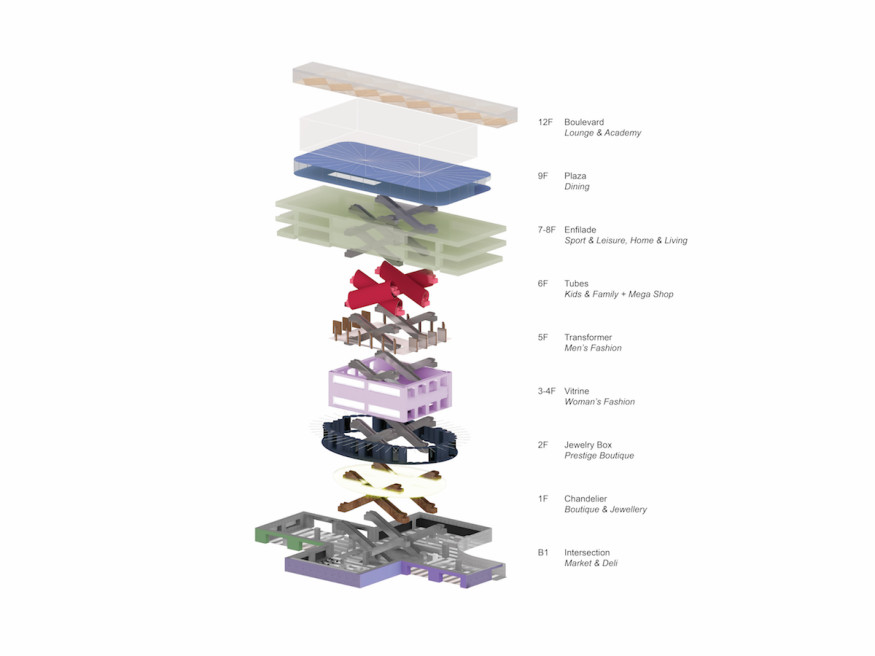
Project details:
- Location: Gwanggyo, Korea
- Client: Hanwha Galleria
- Above Ground: 73,721 sqm
- Below Ground: 63,492 sqm
- Partner in Charge: Chris van Duijn, OMA
- Contractor: Hanwha Engineering&Construction corp.
- Photos: by gentle courtesy of OMA firm
