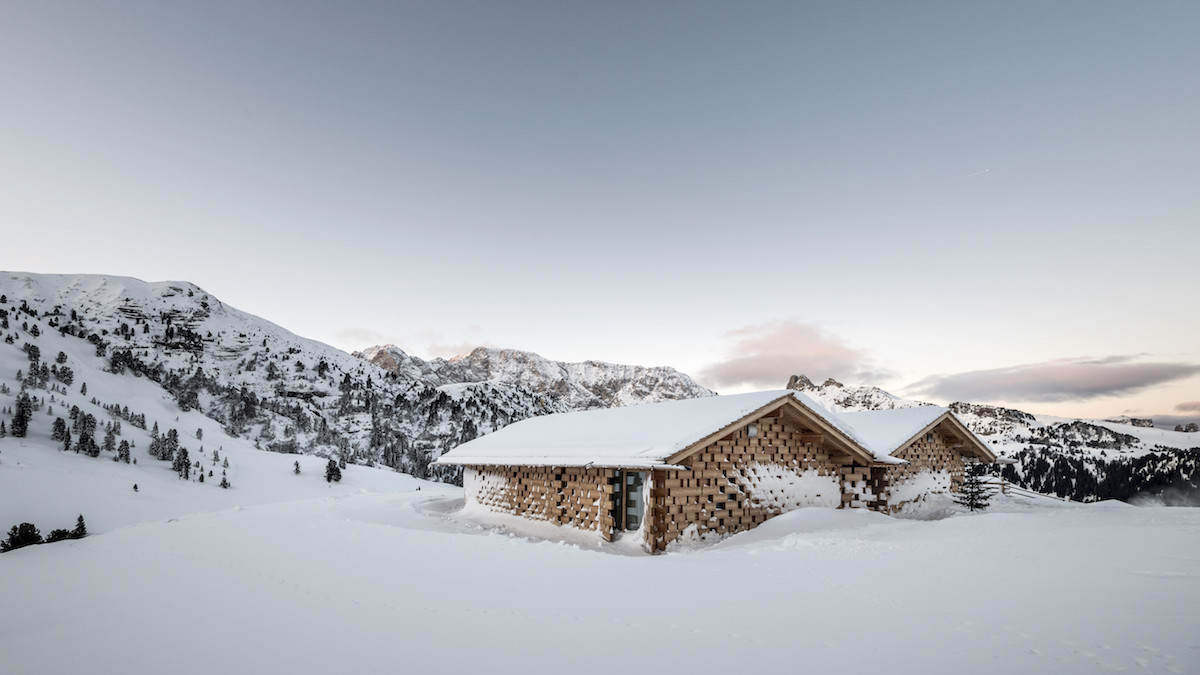
Three NOA* projects compared: three responsible architectures designed by the South Tyrolean studio where the theme of living merges with local tradition, comfort, quality and sustainability.
Zallinger, Messner and Südtirol-Home. These are the names of three projects by the NOA* firm, founded in 2010 in Bolzano by architects Lukas Rungger and Stefan Rier, which we present to you because of their common denominator, that is a characteristic and unique interpretation of alpine domestic space. Three very different projects in terms of program: Zallinger is an accommodation facility on the Alpe di Siusi; Südtirol-Home is a versatile space for events in Anterselva, while Messner is Rier’s house at the foot of the Sciliar. However, there are numerous contact points between them: from the combination of traditional materials with more contemporary options, to a design based on boxes and wunderkammer, to conversion and customized solutions. All of this always in direct dialogue with the high mountains that house these projects.
An overview of Südtirol it the Südtirol House
Stone, wood, fabrics, light. All these elements are found inside the Südtirol-Home, a temporary space for events designed as a meeting place for champions, journalists and guests in view of the 51st Anterselva Biathlon World Championship. A sort of catalog that offers a review of local materials and products on two levels: from the counter equipped as a bar and show kitchen on the ground floor, a collage of wood essences, to the niches that line the lounge as display boxes, where the benches overlap unique panels, made for example of pressed hay from the Val Passiria pastures or Siusi Swiss pine shavings. All this, flooded by the light penetrating through the large windows overlooking the "village square", the epicenter of the events linked to the ski competition.
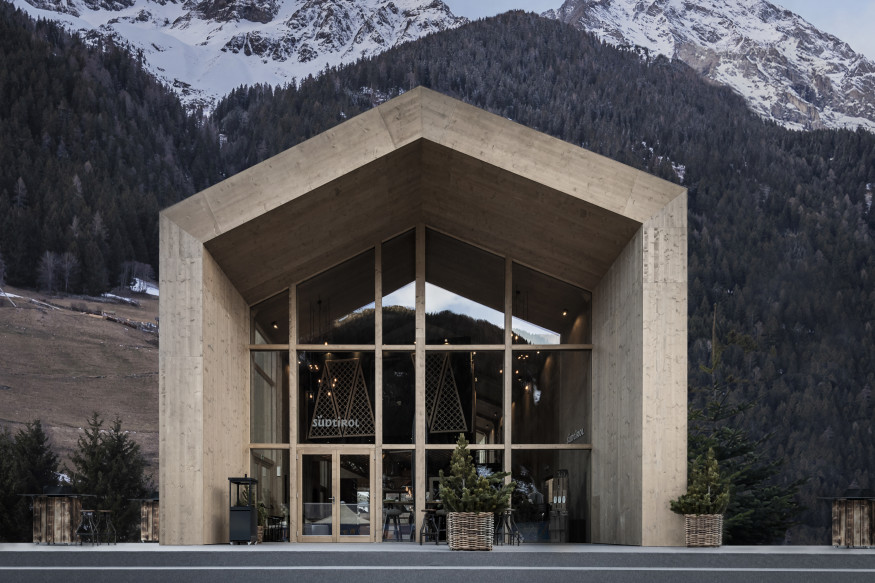
This reinterpretation of local traditional elements represents the backdrop to the beating heart of the Südtirol-Home: a real Stube that NOA* took from an old farm, restored and installed in a cube suspended above the open kitchen. This space aims to be authentic and actually presents all the typical characteristics of an Austrian living room, from the long bench to the floorboards, from its carved chairs to the painted cupboard.
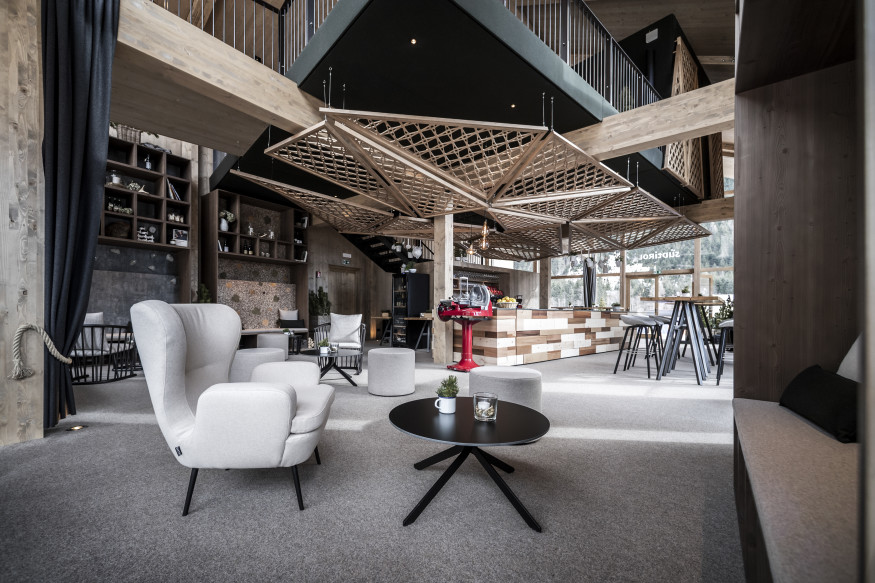
The choice to reproduce this environment in what was renamed the "House of South Tyrol" is due to the fact that the Stube is the real center of "being together" in South Tyrolean homes: around its table you can eat, discuss and play; this space, the heart of domestic space, is where the sense of community and hospitality is born, but above all it is where you can truly feel at home.
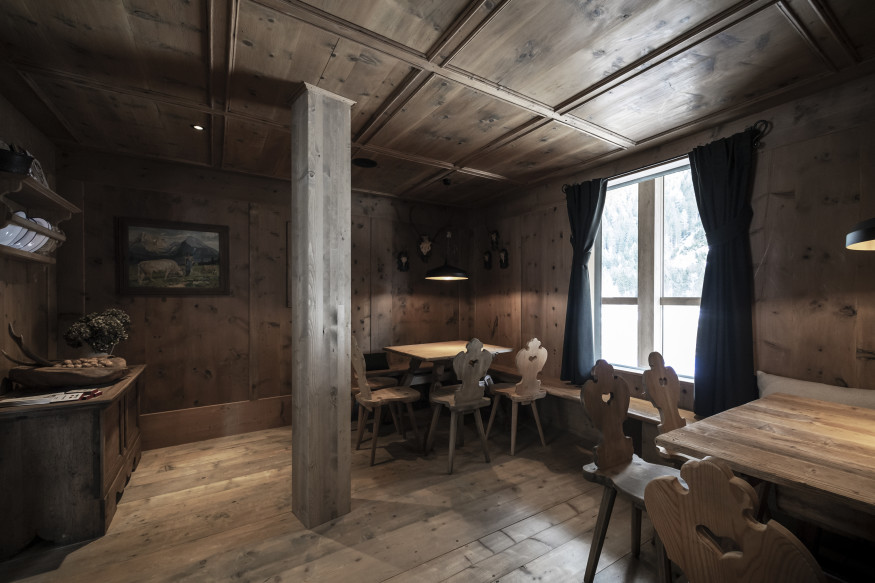
Traditional textures re-proposed
On the other hand, in the case of Zallinger, the historical and landscape reuse of structures dating back to the 19th century proposes a broader operation which, through a series of mini-chalets, restores the original character of a small town to the refuge complex spread on the Alpe di Siusi.
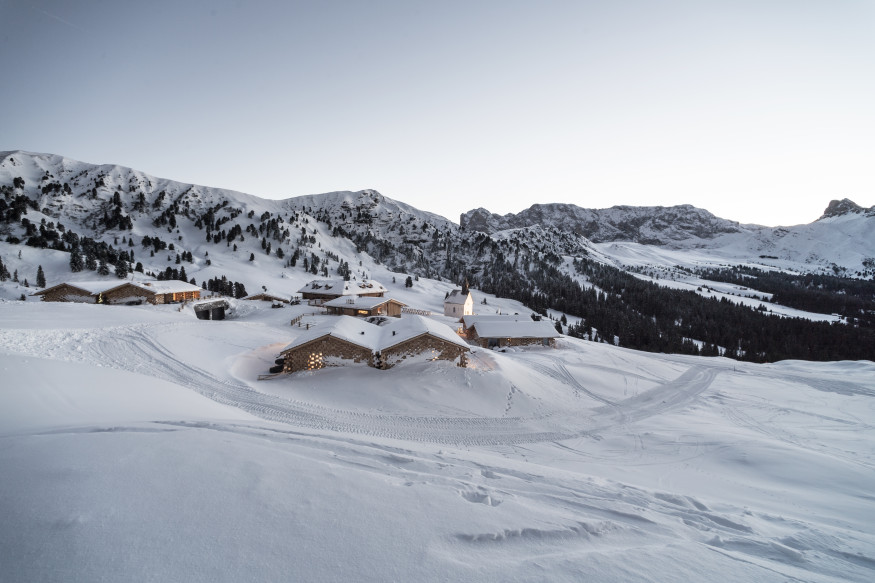
Each of these new units houses two rooms, for a total of twenty-four, which add to the thirteen preexisting ones, respecting the original layout of the village. Each chalet reproduces the language of traditional barns through solid wood block coverings, which create an alternation between full and empty spaces to shield the large windows. The external panels, which can be opened at the windows, screen and create effects of light and shadow, a sort of bright embroidery.
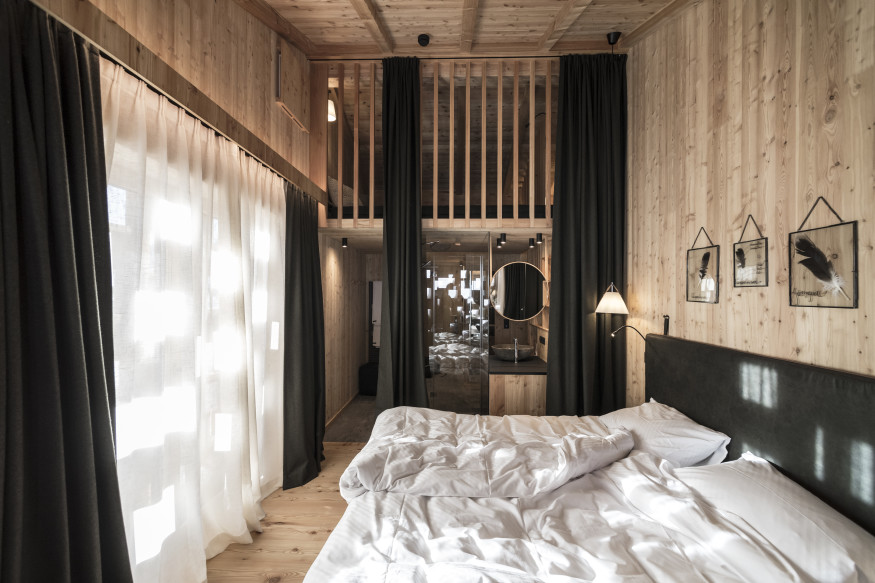
Zallinger becomes a paradigm of responsible tourism, where respect for the mountains passes through a building system designed ad-hoc by NOA* to limit the intrusive nature of the construction site, but also through human-scale environments where a luxury type of receptivity is implemented through quality rather than quantity. In the central body of the refurbished refuge, the atmosphere of the Stube, which we met in the Südtirol-Home, is recreated around a large fireplace.
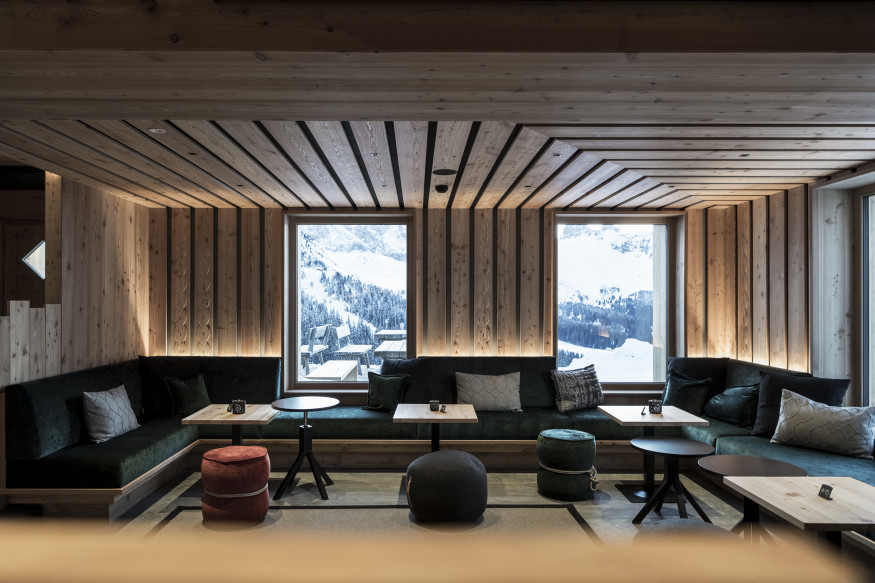
A fluid domestic space, between boxes and walkways
The same operation to recover the language of South Tyrolean tradition is proposed in the envelope of Messner, the home of architect Stefan Rier. The work carried out on a structure dating back to the mid-nineteenth century reinterprets the typical front of an alpine barn through staggered floors and combinations of different materials, such as stone and larch.
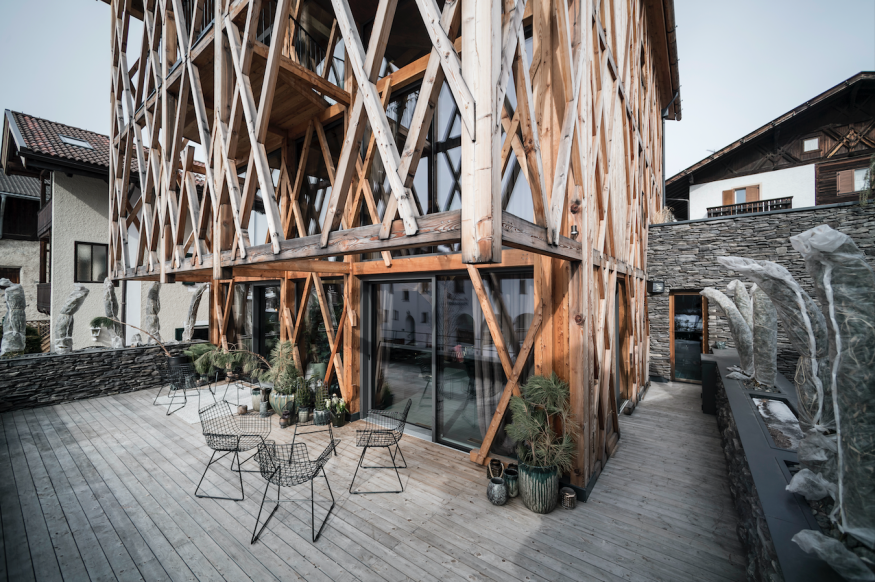 MESSNER_ALEX FILZ 2
MESSNER_ALEX FILZ 2
The simplicity of the most exposed facades suggests the opposite approach adopted for the interiors. The domestic space is conceived as a large empty box: a series of smaller boxes are "hung" around the tall larch structure in view and in turn they house the different rooms, connected by walkways and stairs which, from simple distribution spaces turn into service areas, housing bookcases or open tubs. The materials and textures multiply in a kaleidoscopic ensemble where resin and sea-blue glazed tiles, brass and carved iron, soft theatrical fabrics and wallpaper combine with wood and stone.
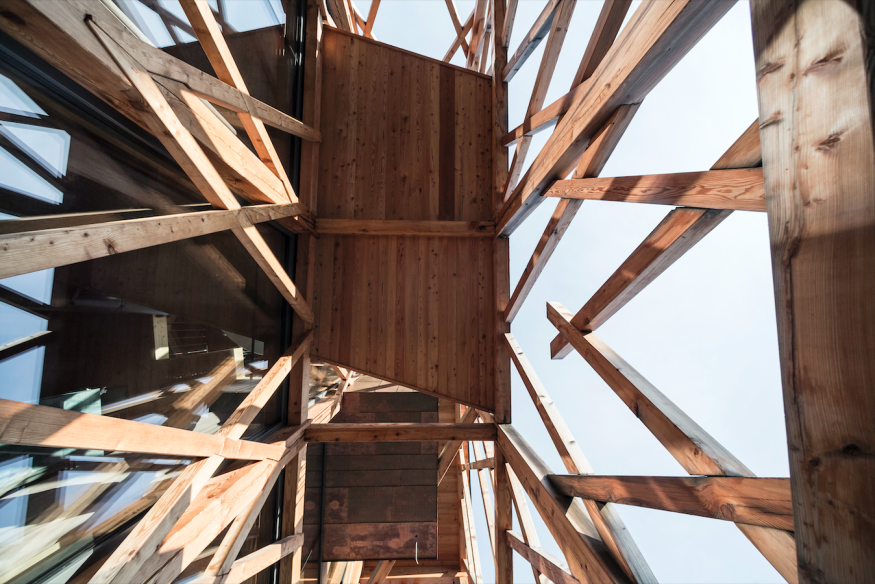 MESSNER_ALEX FILZ 3
MESSNER_ALEX FILZ 3
Feeling at home: Südtirol-Home, Zallinger, and Messner revisit in a modern key the forms and language of the tradition of mountain pastures through different design solutions, which translate local imaginaries into contemporary spaces, evocative of a daily life full of recollections, memories and traditions.
Südtirol-Home
- Photo by: Alex Filz
- Client: IDM Alto Adige
- Location:
- Year: 2020
- Surface: 212 m2
Zallinger
- Photo by: Alex Filz
- Client: Berghaus Zallinger, Luisa Schenk & Markus Burger
- Location: Alpe di Siusi, Saltria
- Year: 2017
- Surface: 1870 m2
Messner
- Photo by: Alex Filz
- Client: Stefan Rier
- Location: Siusi allo Sciliar, Castelrotto
- Year: 2017
- Surface: 220 m2





