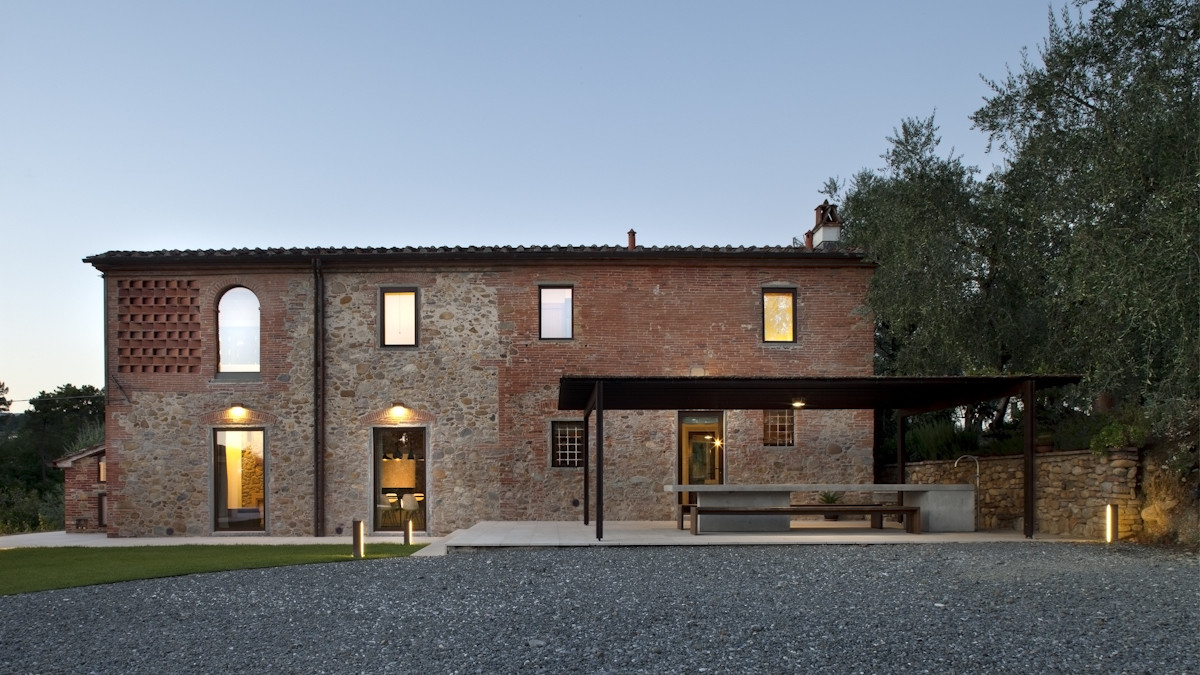
The elegant intervention by MIDE Architetti on the hills surrounding Lucca
MIDE Architetti has refurbished an old farmhouse turning it into a private residence, preserving its external envelopes and redesigning the interiors, reusing the original structures and combining local materials and building techniques with modern finishes and details.
The renovation intervention by MIDE Architetti
The enchanting landscape of the Lucca hills, dotted with chestnut and oak trees, frames the intervention that blends with nature, while being near the town.
In 2013 a private client appointed the Venice-based firm MIDE to renovate the two units that compose the property. Works lasted a year and a half and resulted in 2015 in a revisited version of the two preexisting volumes: a farmhouse dating from 1887, and a recently built annex, which is smaller and more modest, locally called tirasotto.
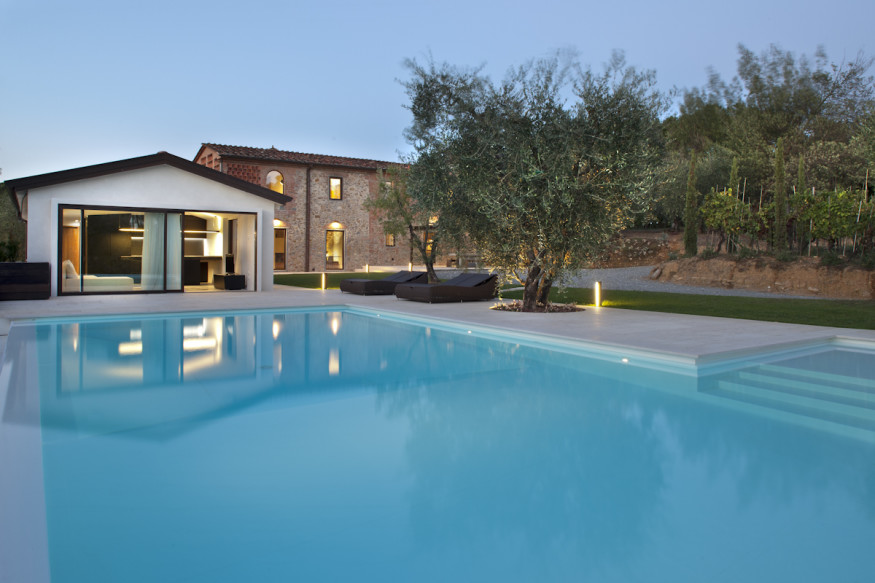
Along with the building, the open spaces were also redesigned: the clear mark of the outdoor floor is harmoniously set among centuries-old olive trees linking the two buildings to a large swimming pool through different levels and alternating materials. The modern reuse of the fountain located between the two buildings and used as a long outdoor table is equally interesting.
Exterior and interiors: reuse and new elements
The designers' goals were to maintain and enhance the existing elements, giving the 320 sqm surface a new look combining its high-quality aspects with contemporary elements.
The walls, in fact, were left unaltered, along with the distribution of the openings on the facade: the overall appearance of the architectural complex thus remains visually consistent with the charming original image. The mixed stone and exposed brick walls are thus preserved, as well as the unique brick "Lucca mandolata" (grating) visible on the top part of the farmhouse. The wooden window frames, replaced by thin steel ones, are the only external element revealing the new contemporary appearance of the interiors.
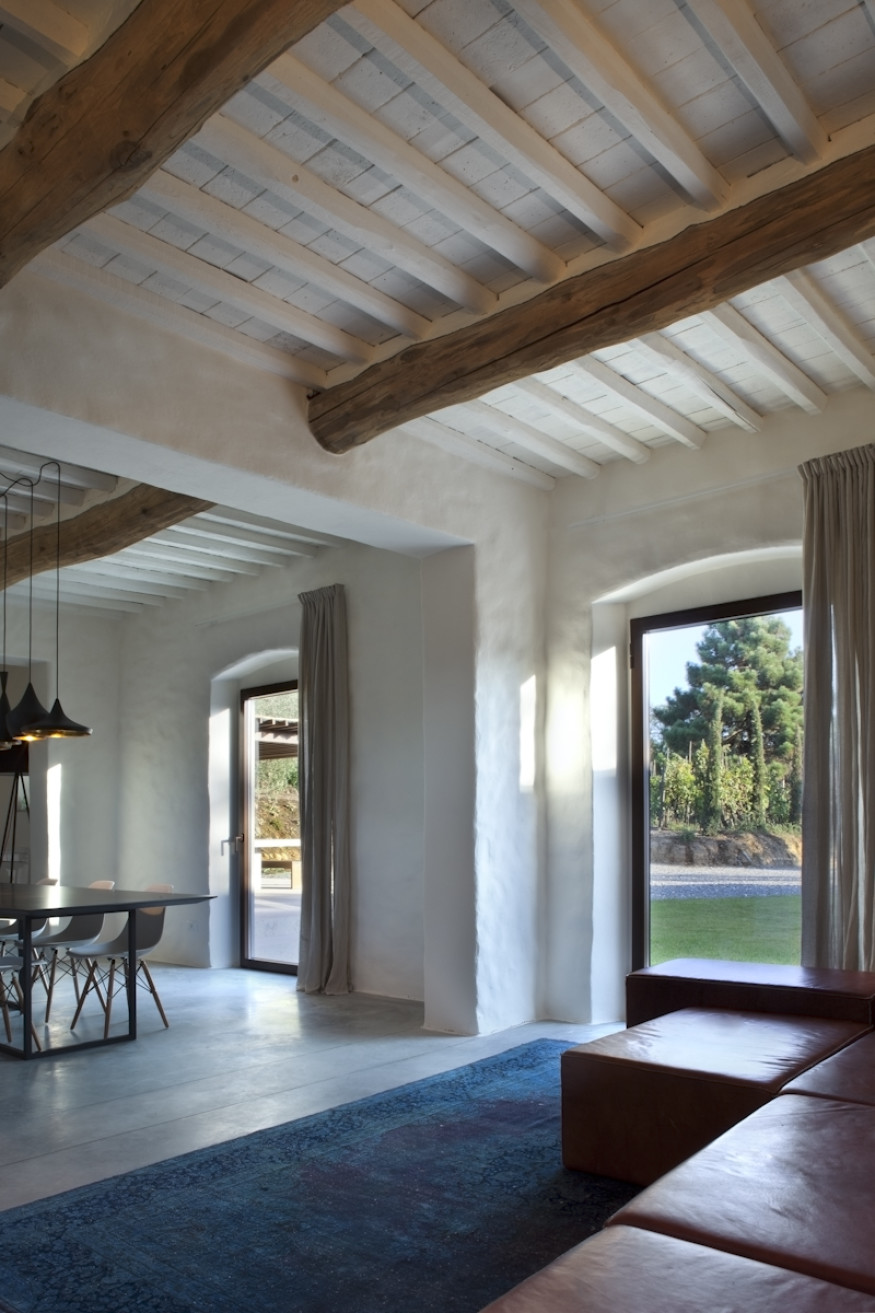
The intervention on the interiors of the farmhouse combines traditional building techniques with a careful structural renovation. The existing beams and hollow tiles were sandblasted, explicitly and purposely recalling traditional Tuscan interior architecture. The more modern choice to whiten the ceilings and hollow tiles, creating a contrast between color and materials, represents instead continuity with the interior finishes: the bright lime-based plasters applied manually with traditional spatulas and sponges highlight the irregular surface of the walls.
The farmhouse has two levels. The building is accessed through the living area, followed by the other spaces, punctuated by walls and different levels of the floors that mark the thresholds, without however resulting in a disconnected perception.
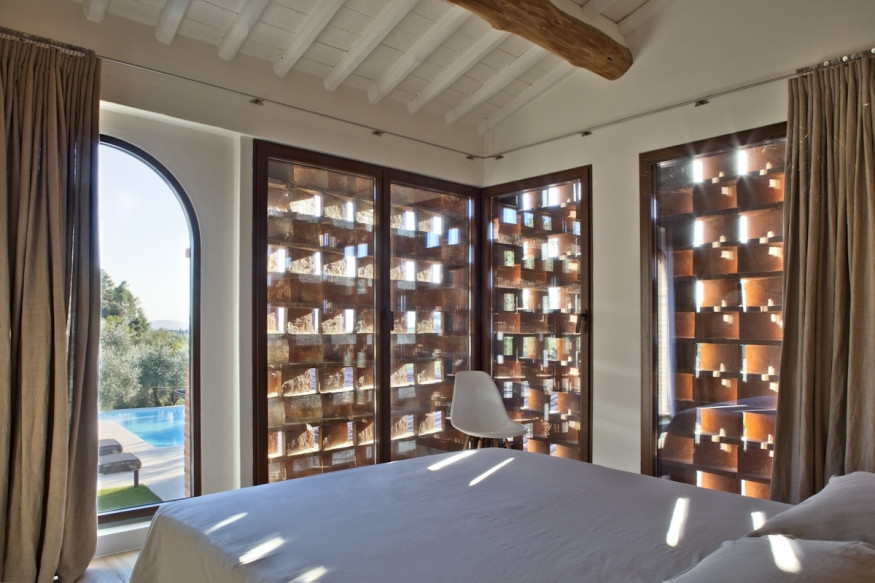
The minimal vertical distribution leads to the sleeping area, consisting of two double bedrooms and a twin room. The double bedroom to the west is especially interesting: the pattern of the "Lucca mandolata" visible from the outside can also be appreciated from the inside and is a sort of sunshade for the large window panes that enclose the space on three sides.
The existing tirasotto, conceived as an independent annex, also preserves its characteristics on the facade but was completely renovated inside. The space develops on the ground floor with a living area and a sleeping area, integrated in the basement by a relaxation area, equipped with a spa bath and a cedar wood sauna.
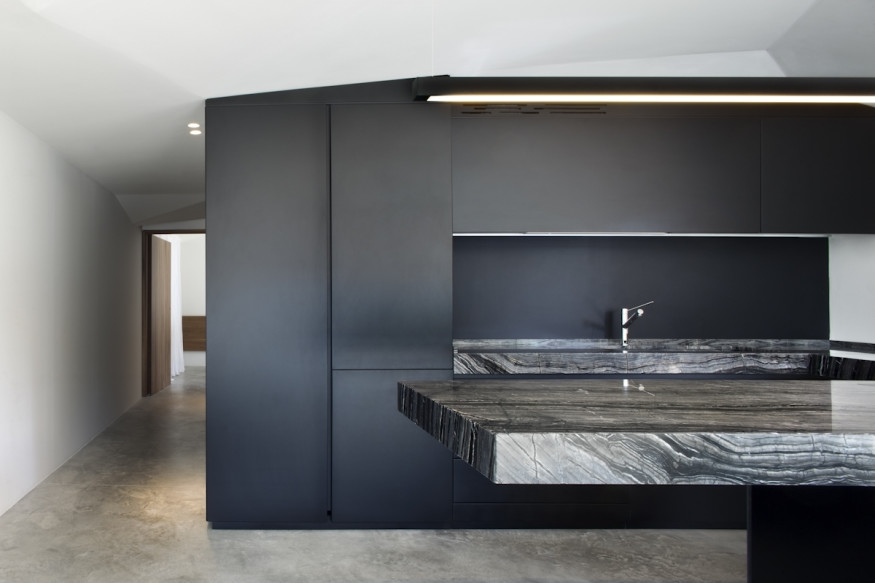
Two elements characterize this space: a black block on the ground floor serving the other areas of the unit, enclosing vertical distribution, a kitchenette and bathroom facilities; a uniform concrete floor confers instead continuity to the spaces. The study of the structural elements and materials typical of the Lucca hills, as well as the knowledge of the more technical aspects characterizing local rural architecture, modernize this intervention by MIDE Architetti thanks to a linear combination with more contemporary architectural elements.
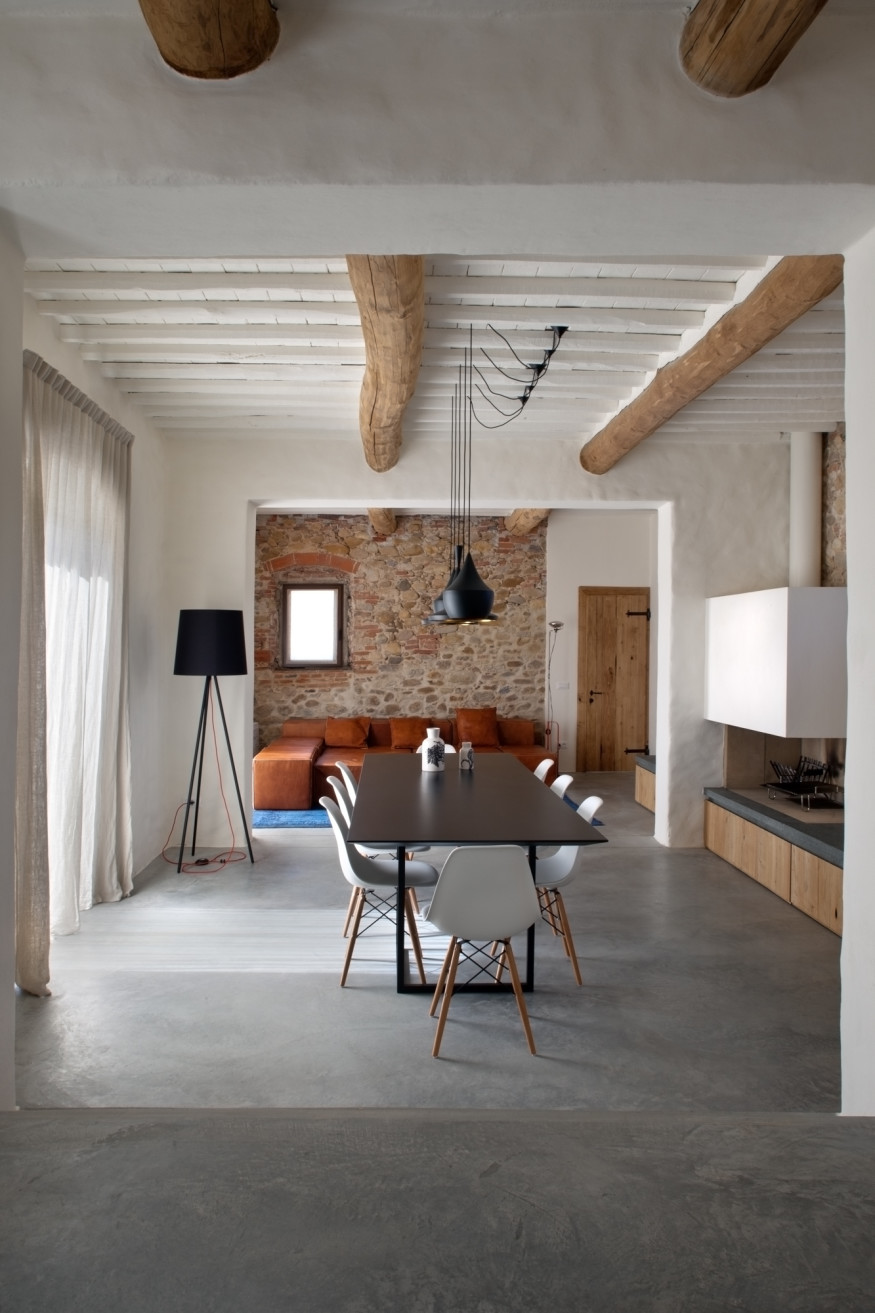
Project Details
- Structures: Eng. Daniele Nesti
- Building contractor: Luccaedil
- Window frames: Palladio
- Outdoor floor: Marmi Faedo
Photos by Alessandra Bello





