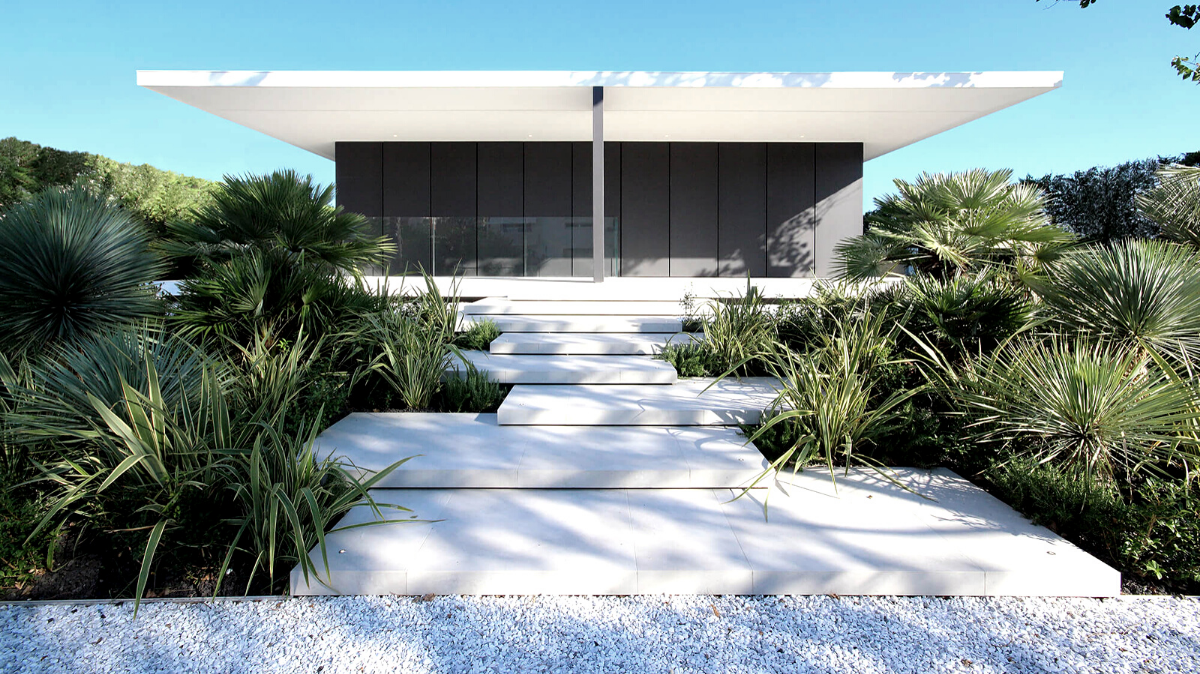
The design house designed by JM Architecture that respects the privacy and independence of two families.
The Jesolo Lido Beach Villa is a multi-unit building set on a beachfront property in the resort town of Jesolo Lido, Italy. The villa is designed as single-story pavilion above ground with an airy basement level that receives plenty of natural light from the two sunken patios placed on both sides of the building.
 Jesolo Lido Beach Villa_02
Jesolo Lido Beach Villa_02The clients, two brothers with respective young families, having had the rare chance to find a beachfront plot for sale, decided to join forces and invest for a new weekend house. While thrilled to enjoy a summer place right on the beach, at the same time both families desired their own independency.
Since the narrow plot only allowed to have an eleven-meter wide building above ground, the obvious layout resulted into splitting the available width in two equal portions, in order to give a beachfront living area to both units. According to the client’s wish to avoid any sort of hierarchy, both apartments share the same symmetrical layout, two-bedroom two-bathroom, and are identically furnished.
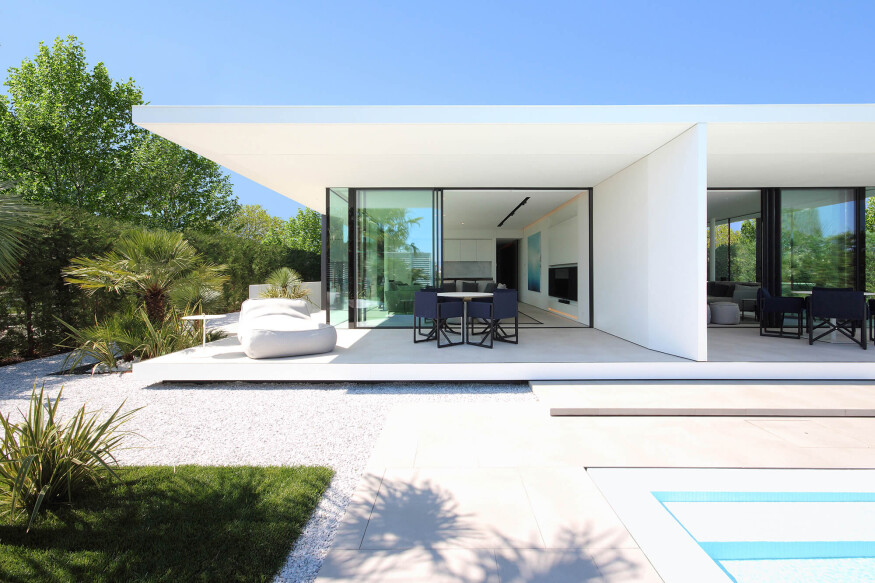 Jesolo Lido Beach Villa_07
Jesolo Lido Beach Villa_07On the South portion of the property corresponding to the beach side, the 16-meter zero-edge swimming pool set on the central axis of the building – and plot - extends the independency concept to the outdoor areas. The water boundary lives in between two symmetrical custom designed aluminum cabanas, which provide shade from the sun in the hot summer days.
 Jesolo Lido Beach Villa_01
Jesolo Lido Beach Villa_01On the North side of the plot, the white gravel entry courtyard is shaded by existing trees and hosts four car spaces on each side, leaving the central portion open in order to reach the generous main staircase climbing in the landscape.
The pavilion-like structure above ground is organized around a central spine wall that reaches the South edge of the building, and sits in between the two white rectangular platforms of the floor plate and the roof. To visually extend the size of the both living areas, a glass envelope surrounds two sides of the spaces, with sliding glass doors on the South side to connect the front covered terraces to the indoor area. A large portion of the building envelope is cladded with 5 mm full-height gres tiles on a ventilated façade, to provide the necessary privacy to bedrooms and bathrooms. The North façade is entirely opaque in order to provide an acoustic boundary from the entry courtyard and the street behind.
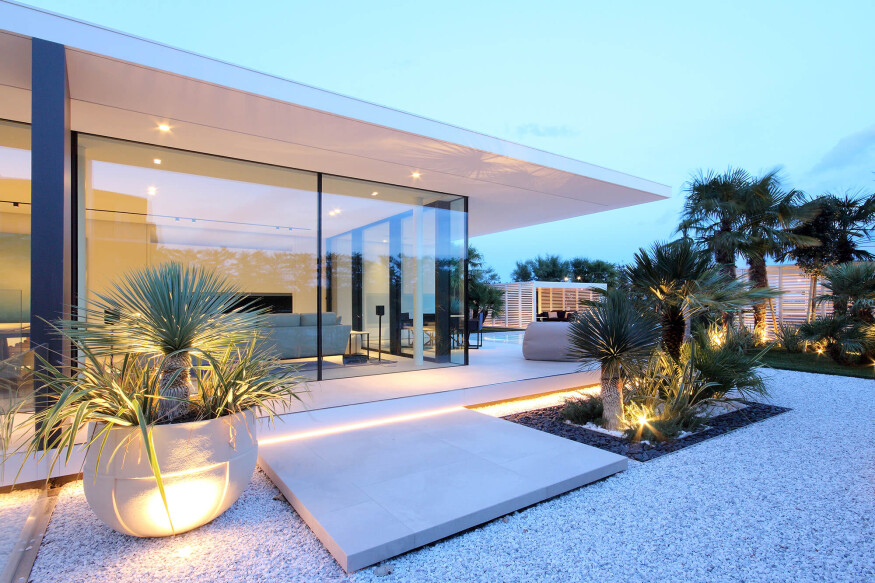 Jesolo Lido Beach Villa_16
Jesolo Lido Beach Villa_16The Basement Level is accessed by a staircase in the North entry terrace, and it contains a wellness area with gym, sauna, jacuzzi and cold plunge pool, a large additional kitchen, a laundry room and guest areas.
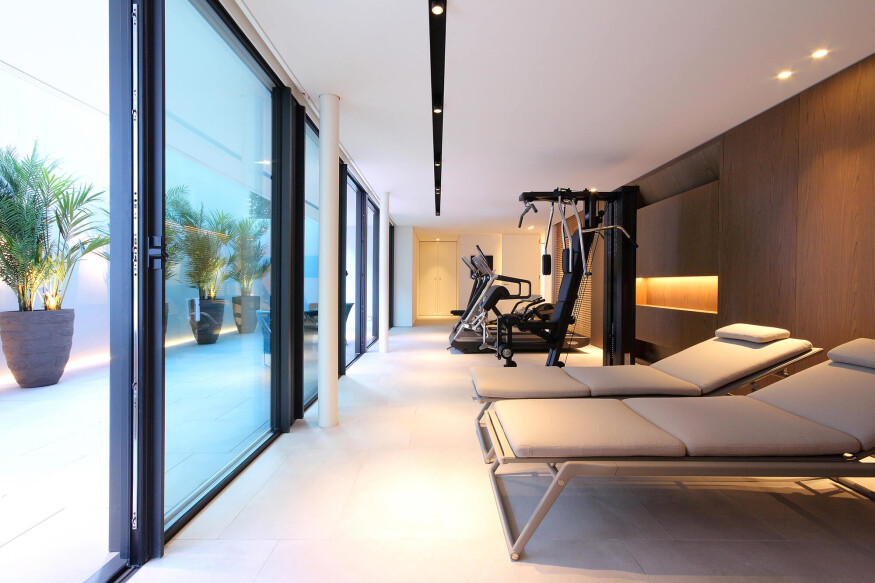 Jesolo Lido Beach Villa_10
Jesolo Lido Beach Villa_10The large sunken patios placed on both sides of the Basement Level, and cladded with white glass mosaic tiles in order to reflect as much light as possible, grant a private outdoor area to all spaces below.
Three sides of the property are surrounded by a hedge trimmed at the same height of the villa to bring privacy from the neighbouring plots, while the beachfront side is designed with a lower vegetation boundary in front of a glass fence which hosts a glass door for direct beach access.
The villa reaches high levels of energy efficiency with the high-performance building envelope and the photovoltaic panels integrated in the roof of the cabanas which grant power to the all electrical heating and cooling systems.
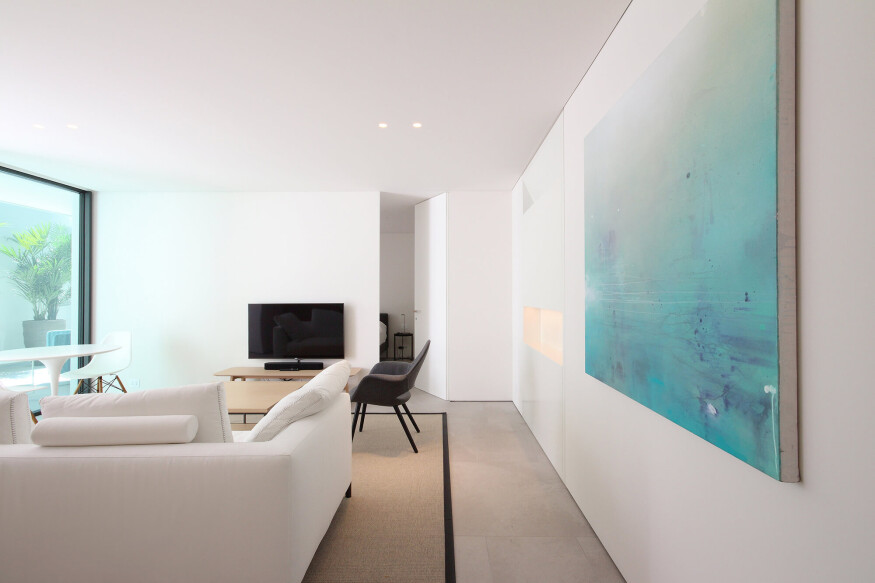 Jesolo Lido Beach Villa_24
Jesolo Lido Beach Villa_24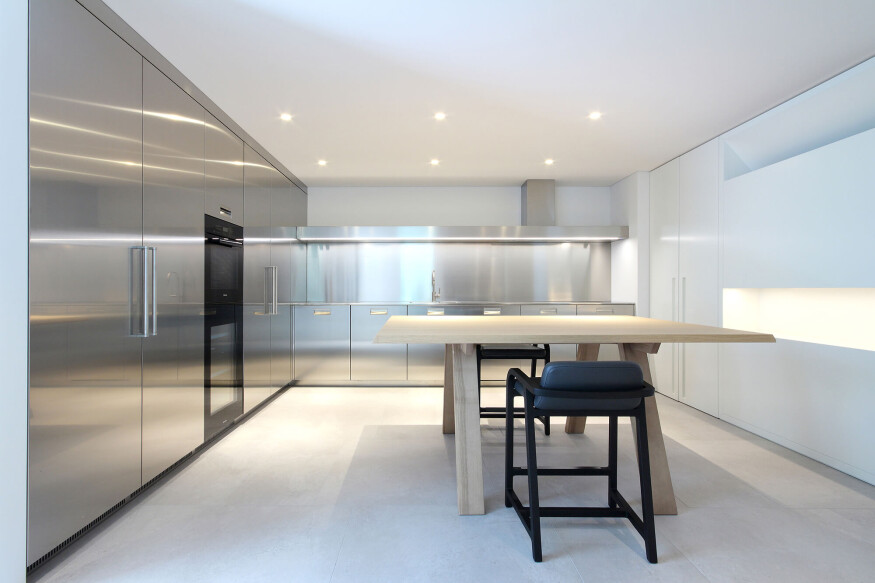 Jesolo Lido Beach Villa_21
Jesolo Lido Beach Villa_21Credits
Source: JMA Media Kit
- Architects: JM Architecture
- Team: Jacopo Mascheroni (Principal), Diego Magrì (Project Manager), Bartolomeo Zanotti (Project Architect)
- PHOTOGRAPHS: Jacopo Mascheroni
- LOCATION: Jesolo Lido - Italy
- BUILT SURFACE: 480 sqm
- COMPLETION: 2019
- WINDOWS: Metra
- LIGHTING: OtyLight
- PLANS: Casalgrande Padana
- COATING IN GRES: Laminam
- STONE WORKS: Casone Group
- MILLWORK: SAFGJ
- FURNITURE: B&B Italia, Paola Lenti





