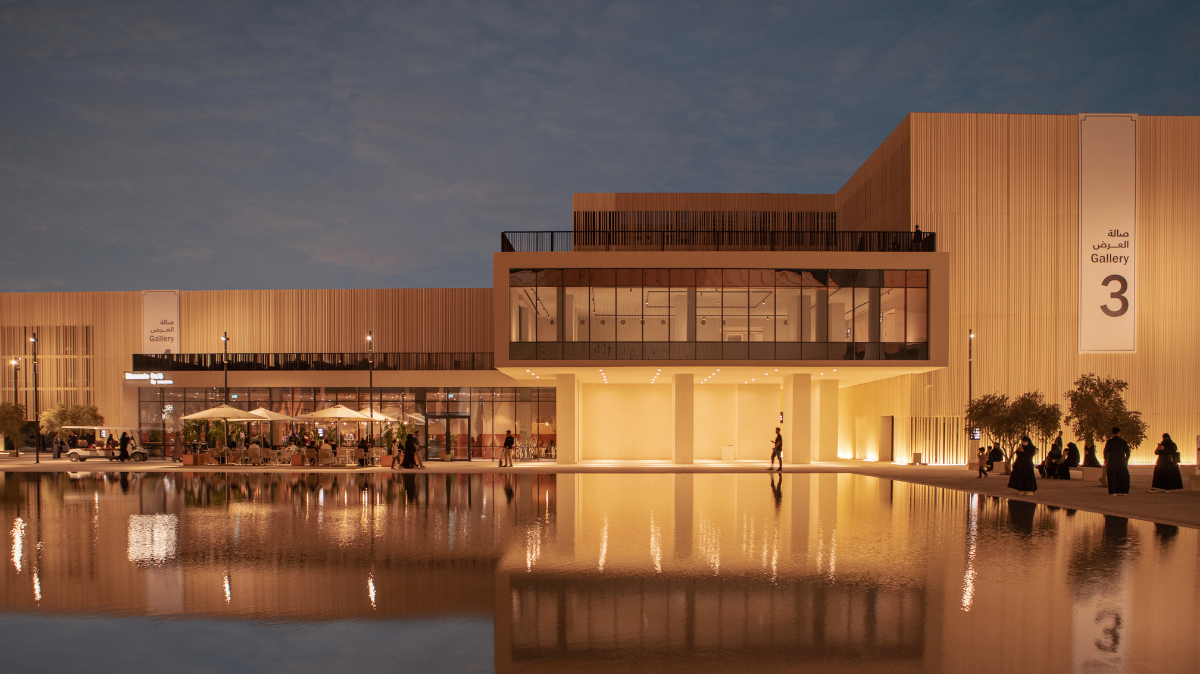
Jeddah welcomes the first Islamic Arts Biennale, who’s site-specific design explores contrasts, compositions and materiality.
Designed by the award-winning duo Giò Forma Architects and Black Engineering, the international competition winning project is located at the Western Hajj Terminal in the King Abdulaziz International Airport in Jeddah, designed by Skidmore, Owings and Merrill in 1981. Although present and intertwined with the existing Terminal design, the Biennale complex expresses independence in its visual identity whilst dialoguing with the exceptional backdrop. The new build relates with the existing structure by adopting it’s grid layout as the basis of a new expression.
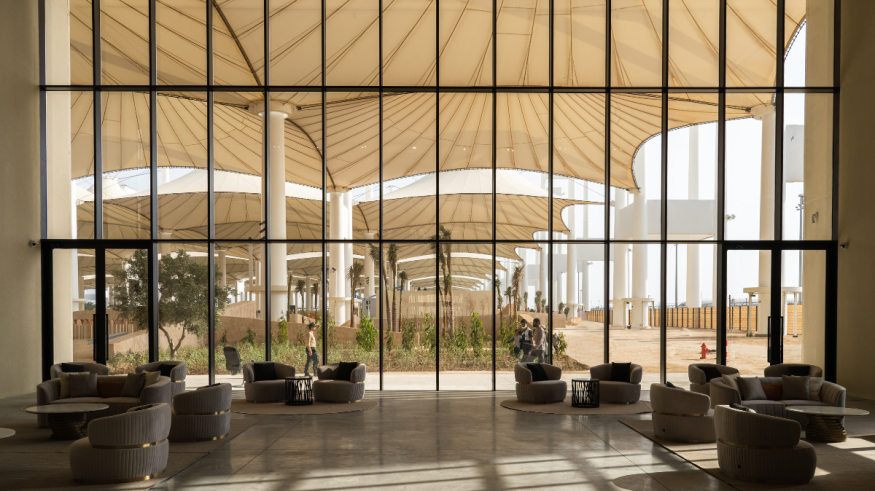
The Biennale’s architectural design concept is based on volumetric compositions inspired by the modularity of the existing tent structures. The beauty of the Hajj terminal lies in the dialogue between voids, volumes and their magical sense of depth and perspective; the buildings celebrate these elements by breaking down volumes for a dynamic composition that drags the eye further out to the horizon. Clusters containing stacked volumes of various sizes and proportions are arranged around a central water plaza to separate functions and to celebrate architectural rhythm and geometry. These volumes create diverse galleries aimed at inspiring artists to interact with their different spatial configurations; as seen by the extraordinary opening exhibition curated by DBF and OMA. The Biennale complex’s role is to host and emphasize art, not to limit or overshadow it. Approximately 30,000 sqm of galleries, F&Bs, multi-purpose halls, cinemas, offices, workshops and retail areas create a memorable experience of exploration, interaction and participation.
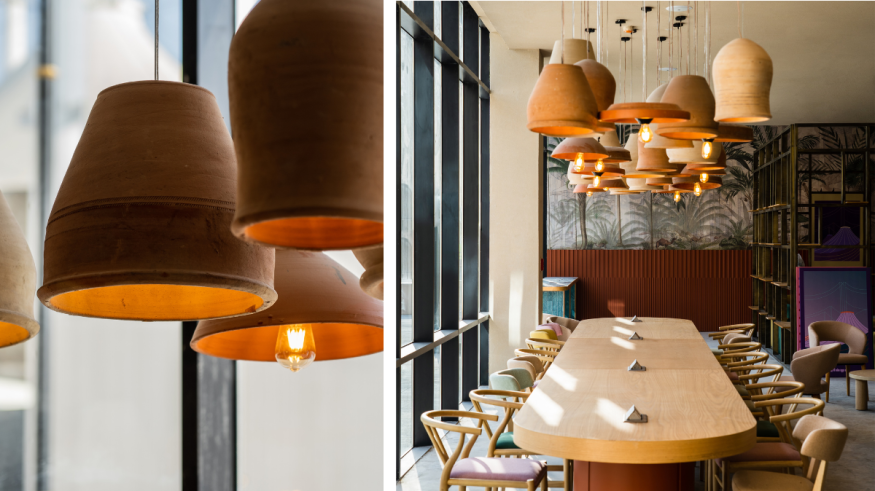
Giò Forma architects and Black Engineering, bring together a team of architects, project managers, artists and designers whilst collaborating with exceptional teams like F&M Engineering and Glare Lighting. Giò Forma architects are leaders in architecture, experience design, set & production design whilst Black Engineering is a leading company in creative project management, visioning and strategic planning. As represented by the iconic Maraya Concert Hall in AlUla, KSA, their design language is based on creating impactful site-specific architectures which explore the theme of reflection and belonging. The central plaza is characterised by a highly reflective water mirror, which adds a touch of freshness and an ethereal sense of contemplation. The vertical reflection generates a new experiential dimension, a dream-like abstraction of complete visual continuity.
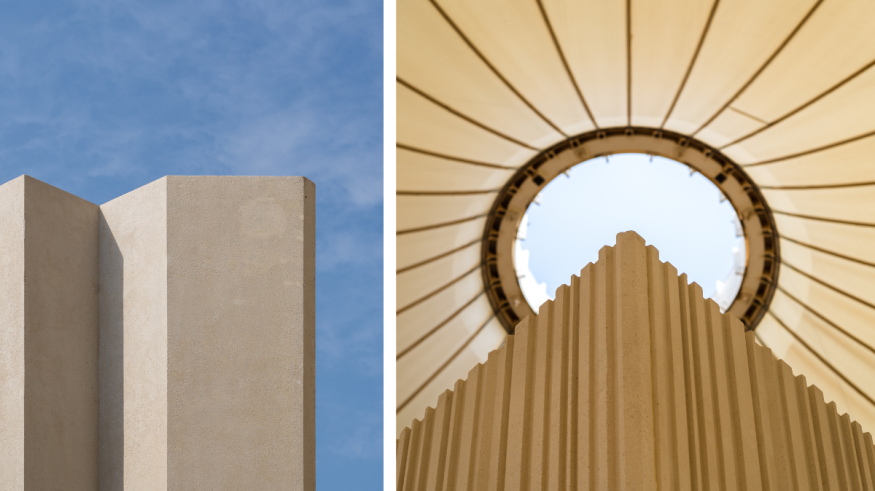
Strong materiality and recognizability are key ingredients. An innovative construction system, based on high-tech pre-cast GRC panels, was constructed off-site and assembled on site. The façade panels have a linear texture that alternates between solid panels and see-through lattices which filter light, create natural ventilation and visual connection to the outdoors in a more intriguing way.
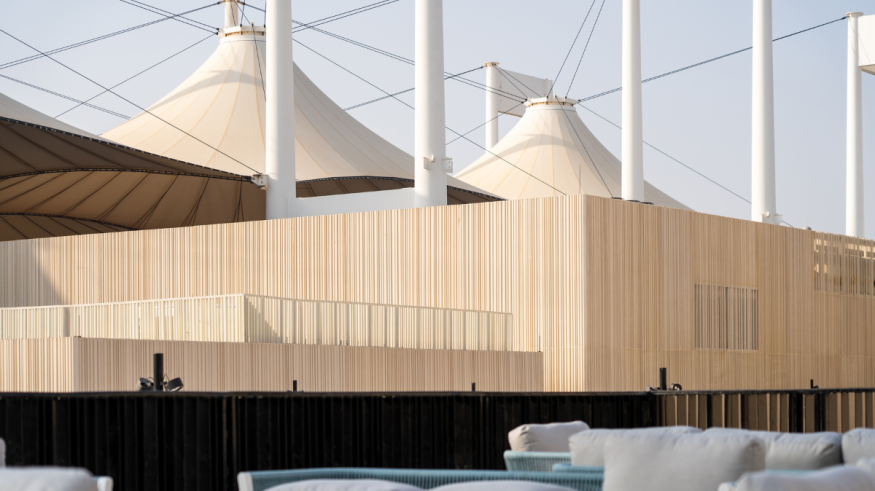
Credits
- Press Kit: Giò Forma Architects
- Photographies: Giò Forma Architects and Marilyn Clark





