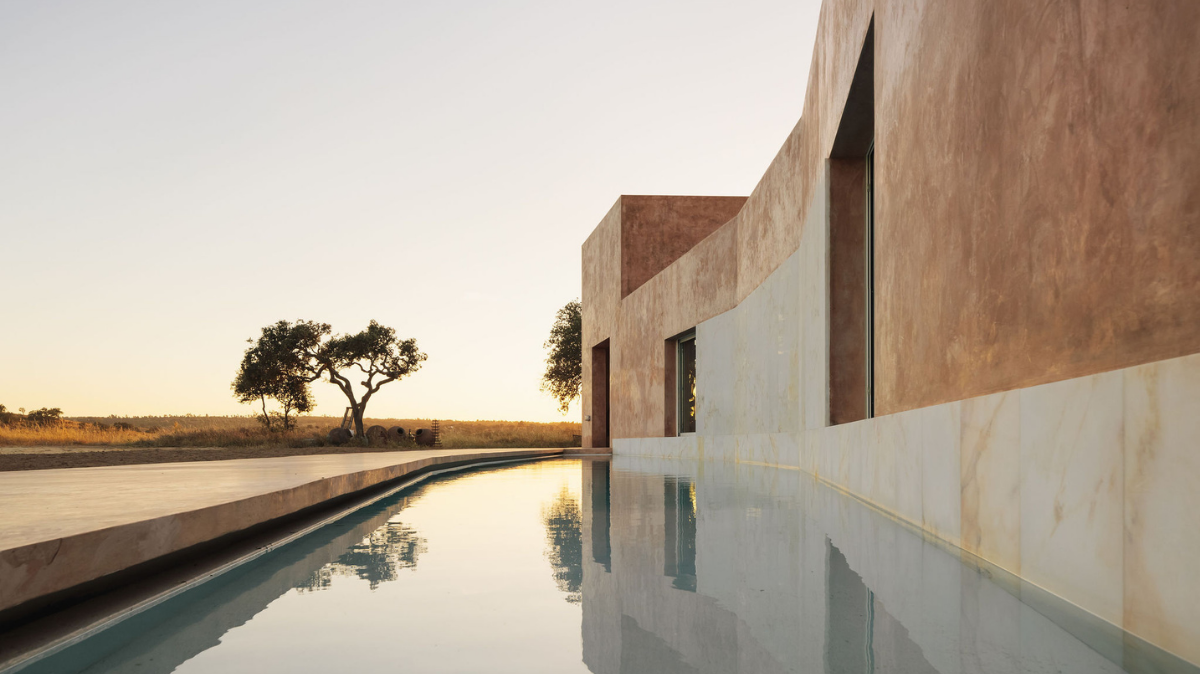
Ricardo Bak Gordon's minimalist design emerges from the Portuguese landscape through its simple forms chromatically in symbiosis with the surrounding nature.
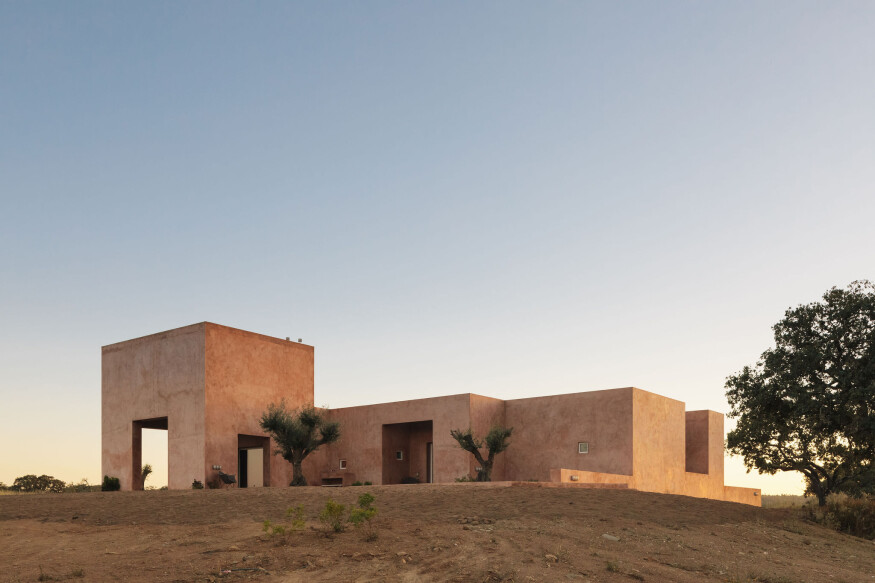
Built in the vast territory of Alentejo, the house emerges from the figure of an extensive water tank attached to a wall, facing south, as if it was a resonance box of the entire landscape.
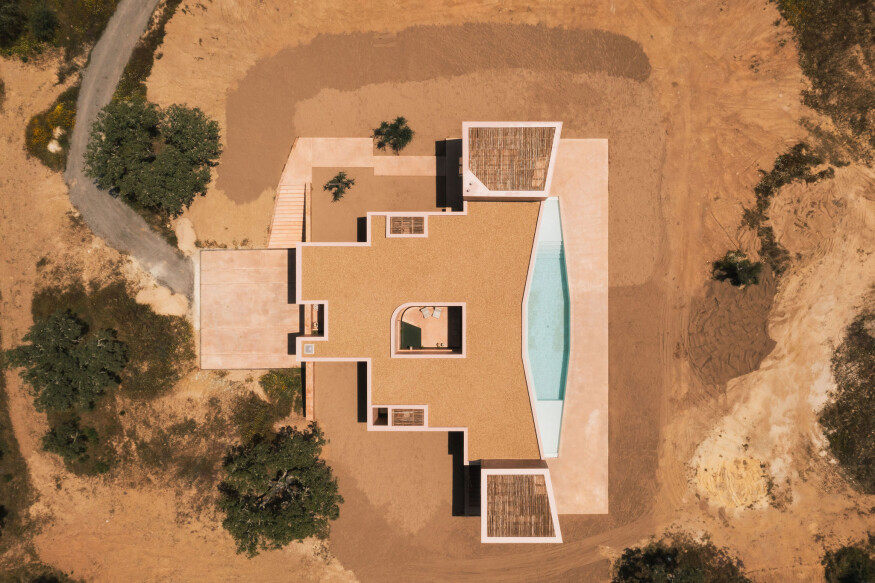
On the other side of the wall the social spaces and two fresco rooms are kept, places of transition between interior and exterior, considered as foundational for the daily life of the house. It is around the small interior patio that different private areas gravitate.
The house is totally lined with lime mortar and insulated with cork from the outside. The shape and geometry of spaces, and the insightful openings, together with the immersion in this materiality, bring a sensorial sense which is difficult to recognize from images.
<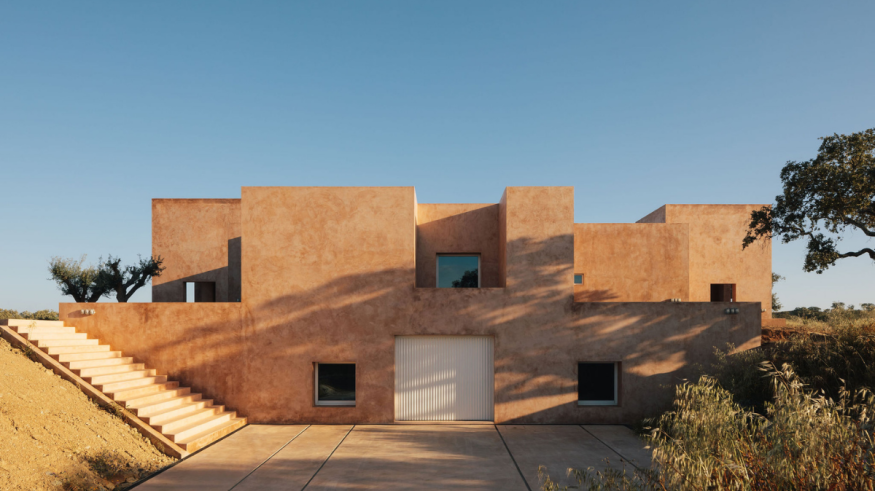
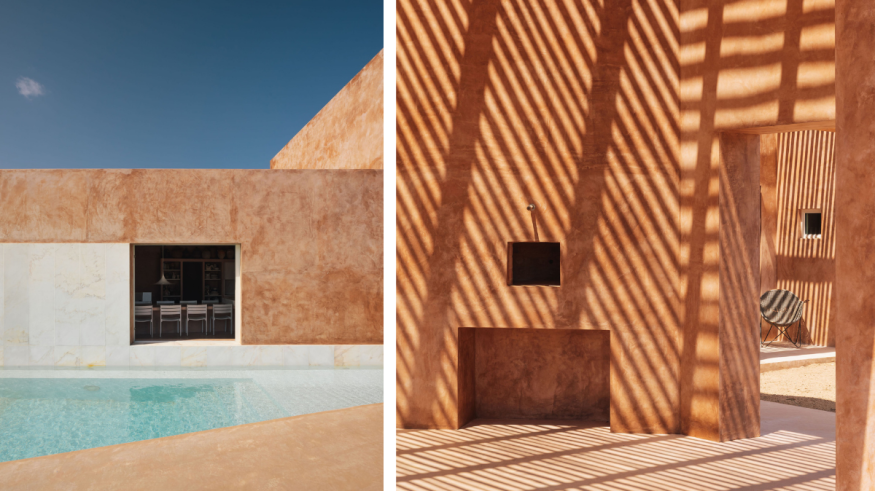
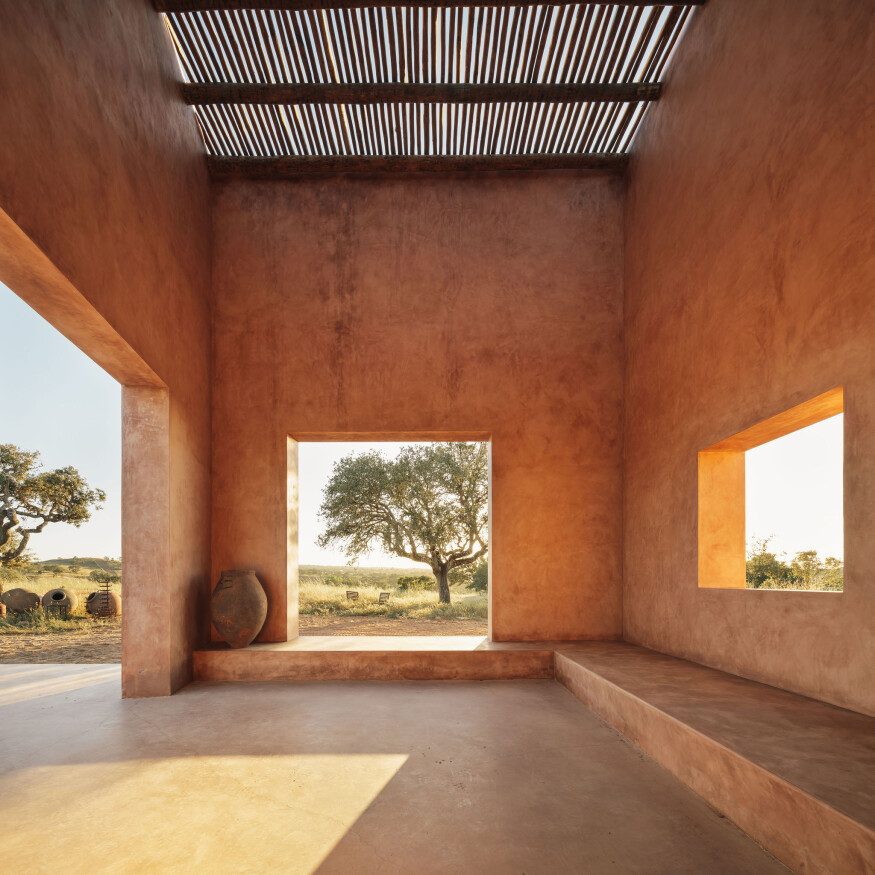
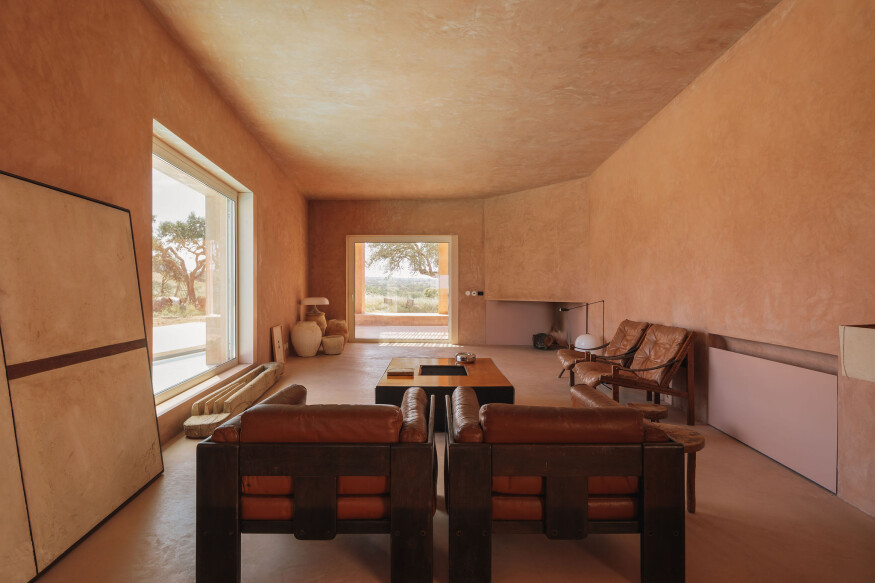
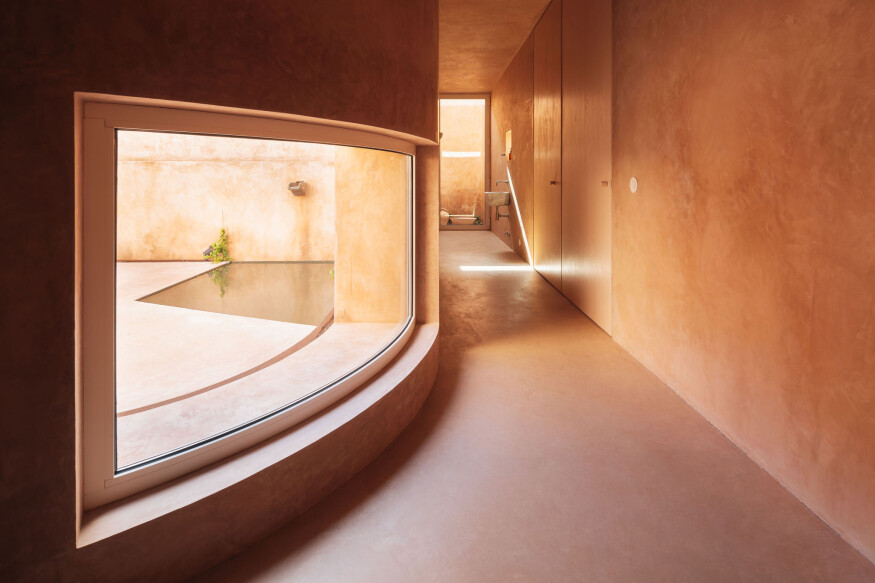
HOUSE IN GRÂNDOLA
- Architecture: Ricardo Bak Gordon
- Collaboration: José Pedro Cano, Maria Barreiros, Tânia Correia, Maria Passos de Almeida
- Site location: Monte dos Patos, Grândola, Portugal
- Areas: 375.30 m2 construction area
- Date: Project 2016 - Works completion 2021
- Photographs: Francisco Nogueira





