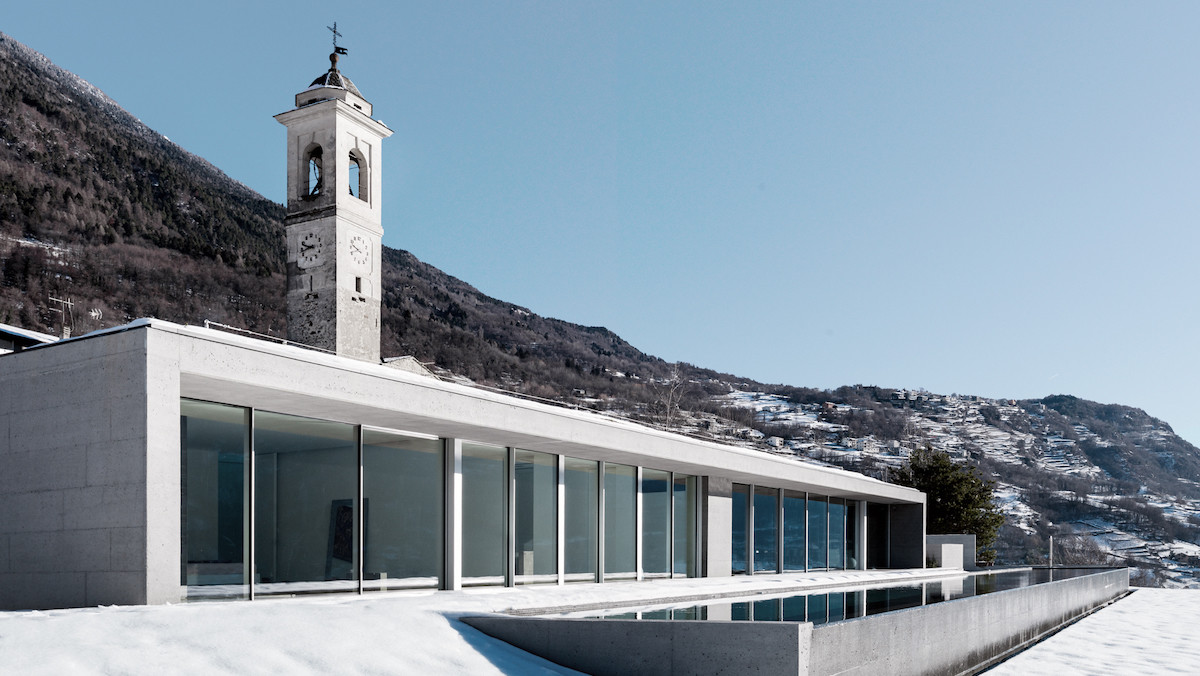
The inhabited terracing that opens up to the alpine landscape
The house made in concrete and glass, is located between the vineyards and the Castione Andevenno Alps, in the Province of Sondrio. The structure was conceived and designed by architect Alfredo Vanotti, founder of EV + A lab studio, in order to enhance the evocative characteristics of the place by taking the form of an "inhabited terracing" in harmony with the context.
House G: terraces and large windows
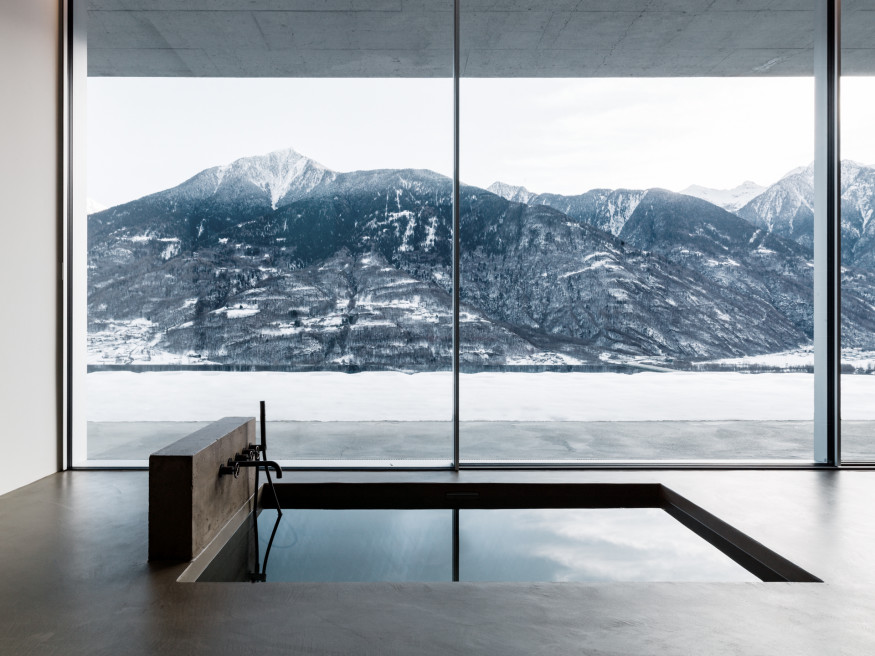
The green roof is at the same level of the ground to guarantee a natural mimesis with the surroundings. Therefore, a part of the house is reachable through a drive-down ramp. From the south, where are located the main rooms, the view is bounded by large windows that frame the Orobie Alps and the mirror of water in front. The image of the landscape is reflected on the surface of the pool, which is extended for 35 meters parallel to the southern façade of the house. In this way, the emotions that evokes the view of the snow-capped mountains and the uncontaminated nature are amplified.
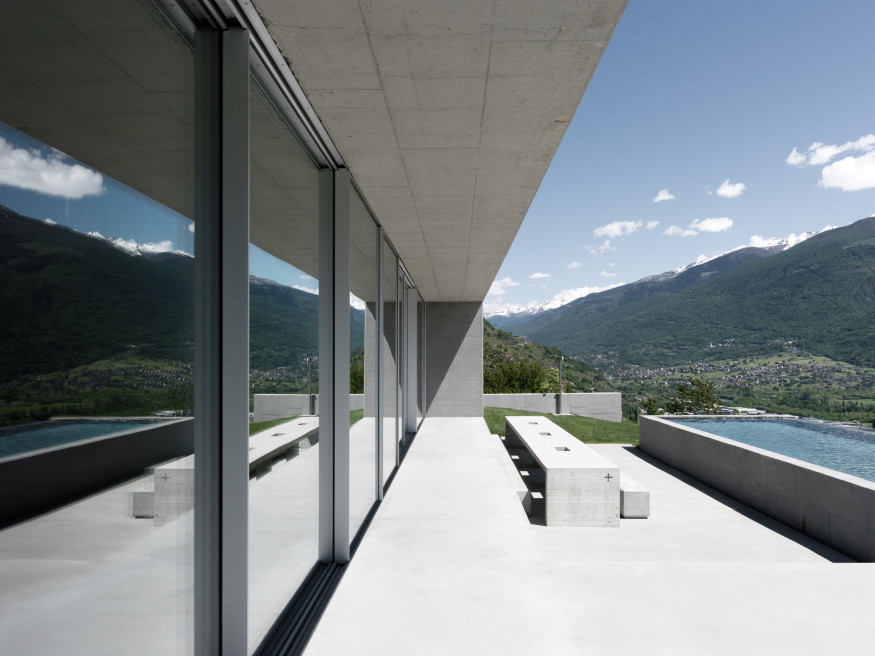
Although the residential block is distributed on one level, the entire property is divided into three green terraces connected by reinforced concrete stairs. The terraces are the typological element of the Valtellina landscape and have always represented the element of cohesion between the work of man and nature as a device to manage the steep slopes of the place. For this reason, the green is bordered by walls in local stone, the same that are used for the existing terraces of vineyards. All these themes return the image of a minimal, relaxing, clean environment that takes full advantage of the suggestions of the place and the natural light, as requested by the client.
A well-integrated design project into the territory
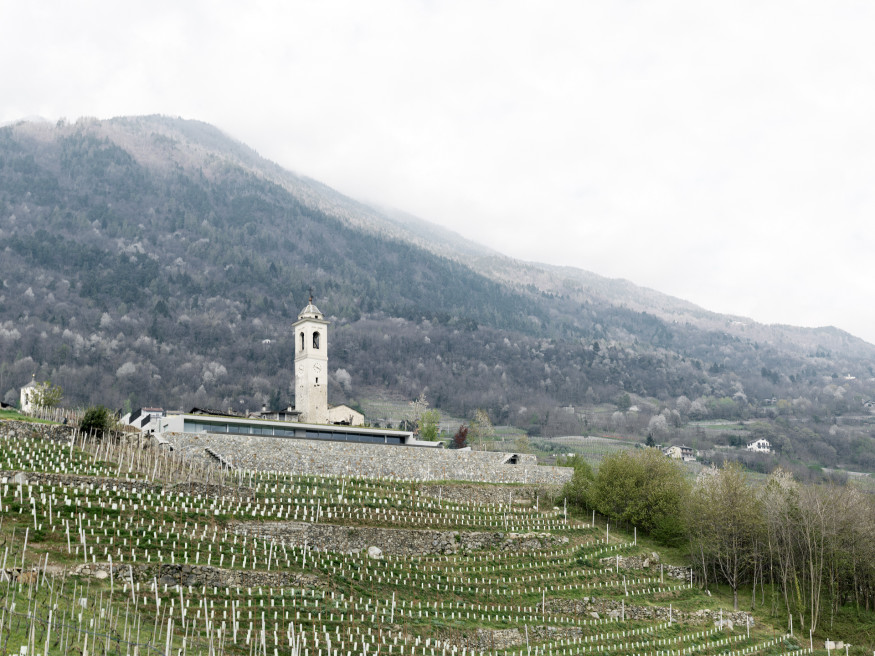
Given the natural slope of the site, the service area strictly related to the ground-side benefits from the zenithal light. On the other hand, the architect designed the main rooms along a straight line south-oriented that, due to the glass façade, are direct lighted throughout the day. The south-glazed façade is designed to maximize solar gains in winter and minimize it in summer due to the solar screens system integrated in the roof and the perimeter walls.
The result of the project is a well-integrated design project into the territory, almost invisible, where you can enjoy the tranquility of the landscape. The goal was to “hide” the house and at the same time to relate it to the context through the views over the landscape and the terraces that evoke the culture of the place. A modus operandi that seems to fully reflect the philosophy of the studio:
At the base of the design there is always an in-depth analysis of the context and a constant research in order to propose the best possible solution in terms of insertion into the landscape both from the environmental point of view and in the use of the most typical local materials. The landscape conditions my work, not the other way around.
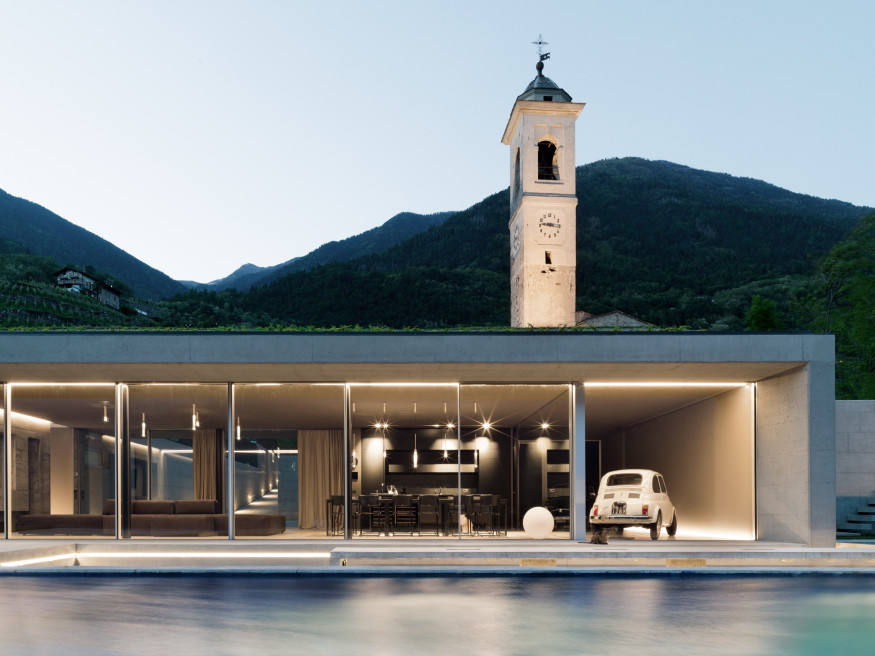
Location: Castione Andevenno (Italy)
Year of completion: 2018





