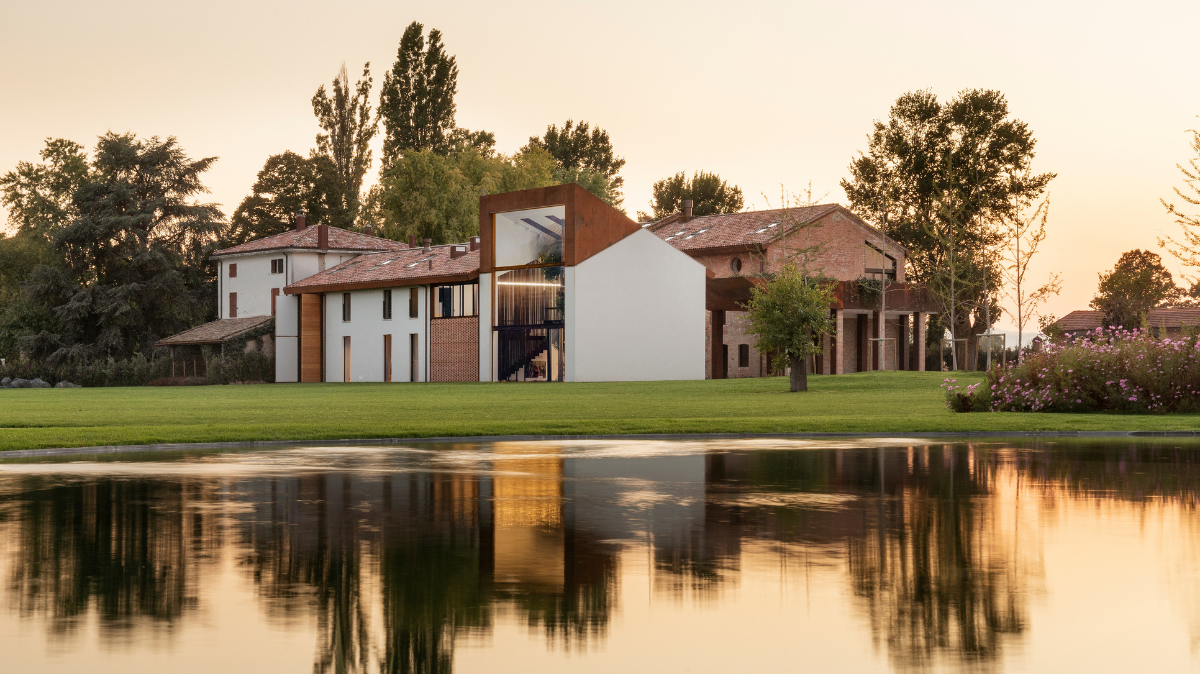
CRA unveils the Greenary, a private residence built around a ten-meter-tall ficus tree.
International design and innovation office CRA-Carlo Ratti Associati, in collaboration with Italo Rota, unveils the Greenary, a residence that revolves around a ten-meter-tall tree at the center of the house. Multiple living quarters encircle the tree’s leafy branches, all the way up to its top. Located in the Northern Italian countryside, the house was commissioned by Francesco Mutti, CEO of Mutti, the European leading producer of tomato-related products. The project advances CRA’s research into new ways of fusing architecture, natural elements, and advanced technological solutions.
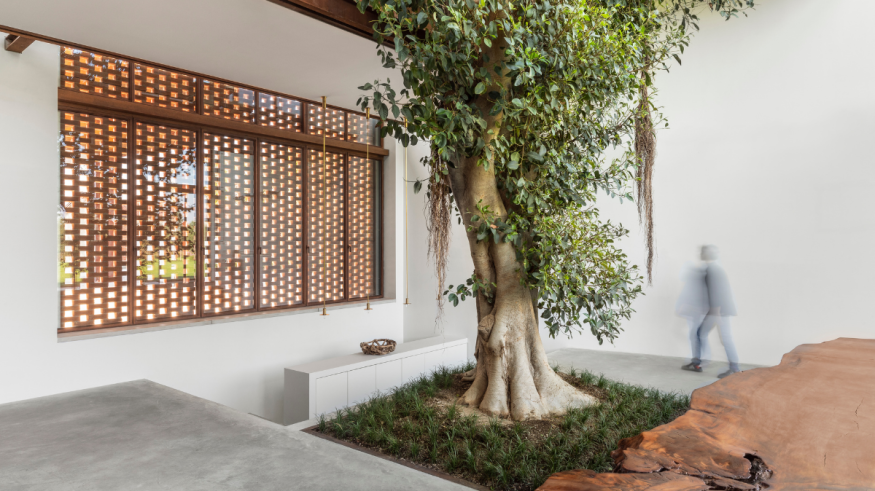
Built out of a traditional Italian farmhouse outside the city of Parma, the Greenary (a wordplay of “green-granary”) responds to the idea of biophilia, a scientific hypothesis proposed by noted biologist and Harvard professor E.O. Wilson, which suggests that human beings share an innate desire to live close to nature. This concept is foremost expressed in the 60-year-old ficus tree named Alma standing in the middle of the living space. It belongs to a species called ficus australis that enjoys stable temperatures all year long and is thus well-suited for indoor living conditions. Its close relative ficus religiosa is venerated by Buddhists as the Bodhi tree, under which Siddhartha achieved enlightenment, while ficus microcarpa adorns the ancient parks across Southern China.
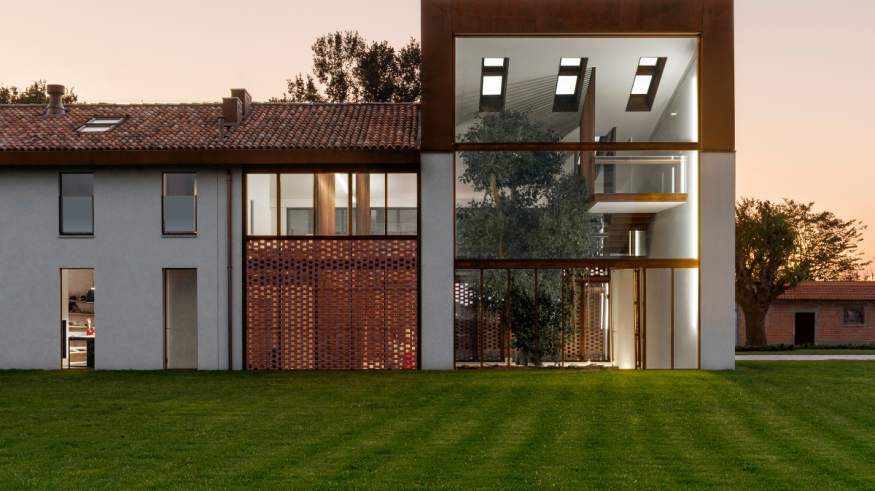
To create the ideal setting for the tree to thrive, CRA has completely redesigned the old farmhouse to maximize natural light, installing a ten-meter-tall, south-facing glass wall. The design harnesses technology and the micro-climate of the surrounding area to control the temperature and humidity, so that the tree and the home’s occupants can live together comfortably. Both the windows and the roof can be opened and closed automatically to adjust the amount of sunlight and fresh air entering the house.
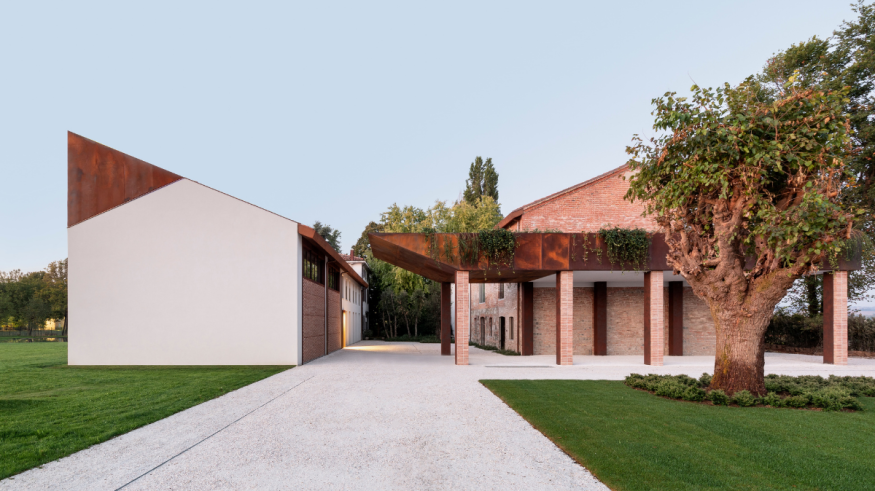
The Greenary consists of seven terraced spaces, with three among them above the entrance and three below it. These dynamic, interconnected rooms reinterpret 20th-century architect Adolf Loos’ principle of the Raumplan – with nature at its core. Upon arrival, residents and visitors descend one meter to the main living area and the kitchen, which puts them at eye level with the idyllic meadow outside. The other levels of the house were conceived to form a naturally-inspired journey, throughout which the tree serves as a prominent pillar. Nature is also incorporated in other forms throughout the interior space, such as in flooring that incorporates soil and orange peels.
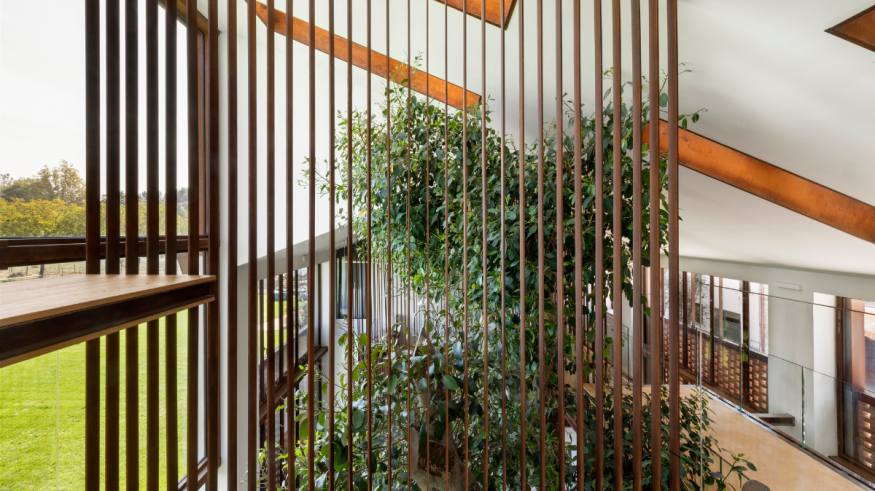
“The 20th-century Italian architect Carlo Scarpa once said, ‘Between a tree and a house, choose the tree.’ While I resonate with his sentiment, I think we can go a step further and put the two together,” says Carlo Ratti, founding partner of CRA and professor at the Massachusetts Institute of Technology. “Much of CRA’s work focuses on the intersection between the natural and artificial worlds. With the Greenary, we are trying to imagine a new domestic landscape built around nature and its rhythm.”
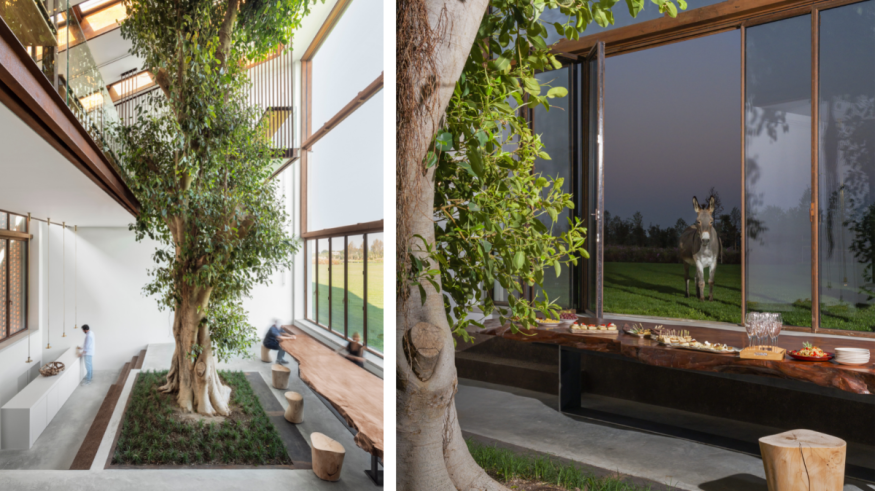
The house was built on a site that spans over 2.5 hectares. Apart from the main residential unit, CRA also converted a granary at the back of the house into a workspace. Surrounding both buildings, a garden cultivated by renowned landscape designer Paolo Pejrone celebrates the biodiversity of the local region.
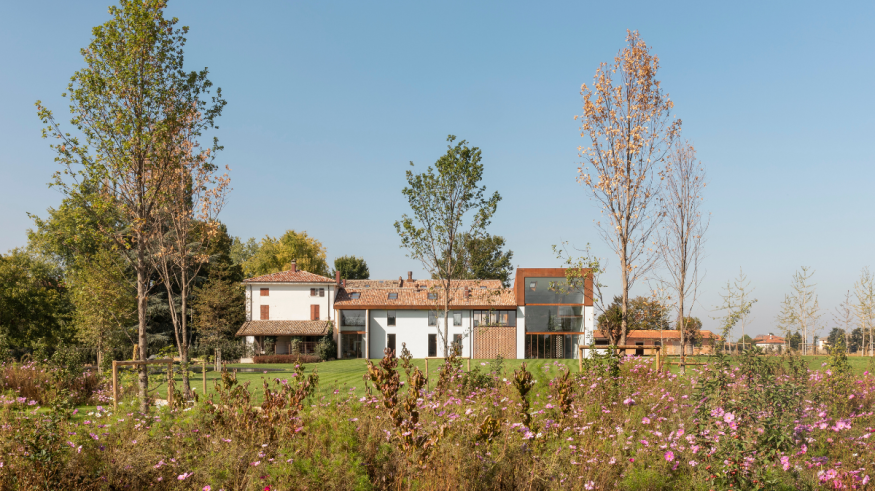
“In a flat landscape in which there are no mountains, hills, or lakes, but only plains, nature expresses itself through a beautiful light that changes throughout the day. It adds a charming, almost film-like quality to the atmosphere,” says Italo Rota, director of Italo Rota Building Office. “The environmental conditions around the Greenary inspired our design, and this represents one of the different expressions we use to illustrate the harmony between natural and artificial elements.”
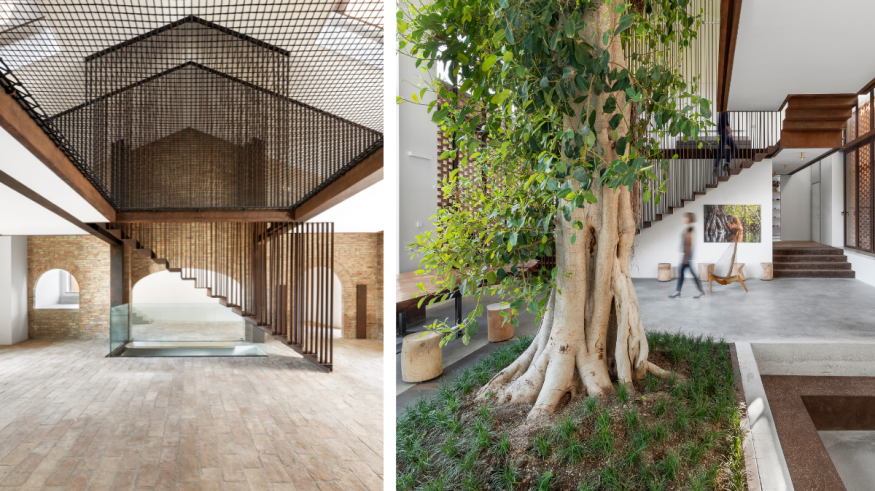
The residence represents the first completed component in CRA’s master plan for the area. Other planned buildings include a factory facility and a canteen-restaurant complex.
Light enters the interior space through the pierced brick wall, corten steel stairs and tree branches. By doing so, it also mingles with the architectural details of the house, and leaves subtle shades all around it
Credits
- Press Kit: CRA - Carlo Ratti Associati and Italo Rota
- Photography: Delfino Sisto Legnani and Alessandro Saletta from DSL Studio





