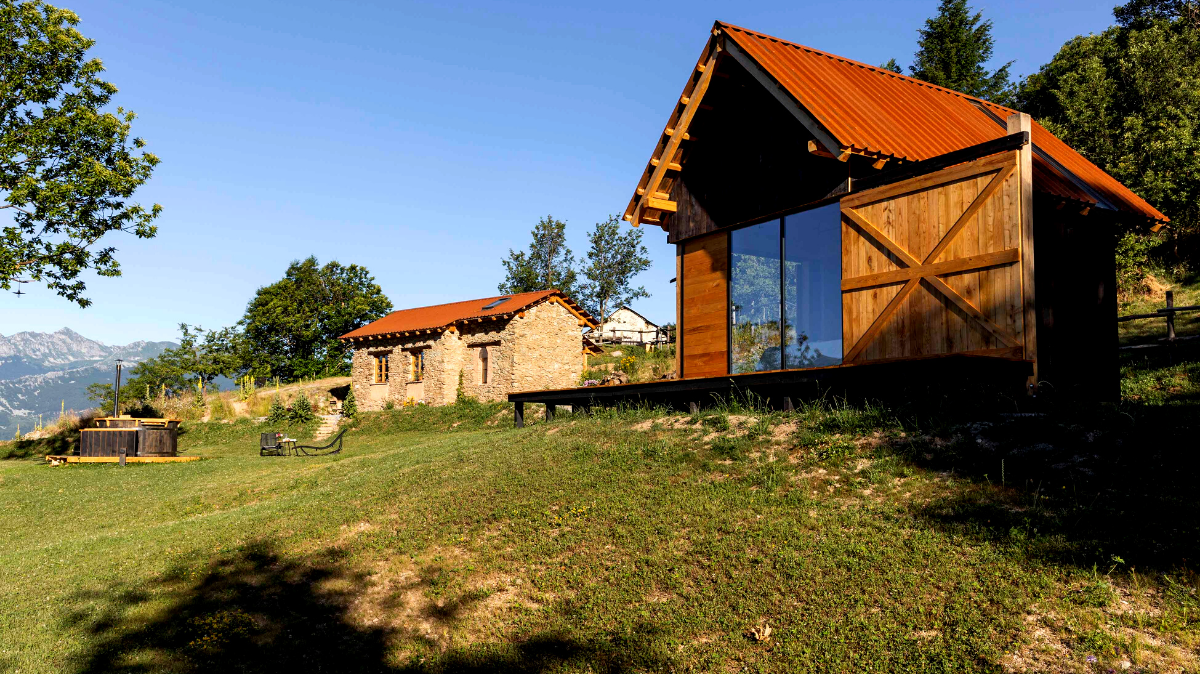
Officina82 develops an experimental architecture and hospitality project for Selucente in the Ligurian Alps
Selucente is an innovative receptive project for the recovery of an alpine village in Garessio (Cn), at 1,000 meters above sea level, in the Piedmontese Ligurian Alps. The recovery project was developed by Officina82. Fabio and Lara, architects of the studio, are both designers and promoters of the project together with Tiziana and Roberto.
The intervention aims at proposing an unprecedented model of approach to the theme of recovery and re-functionalization of marginal mountain areas through an integrated architecture and landscape project. The intent is to use design as a tool for re-functionalization and enhancement of rural areas.
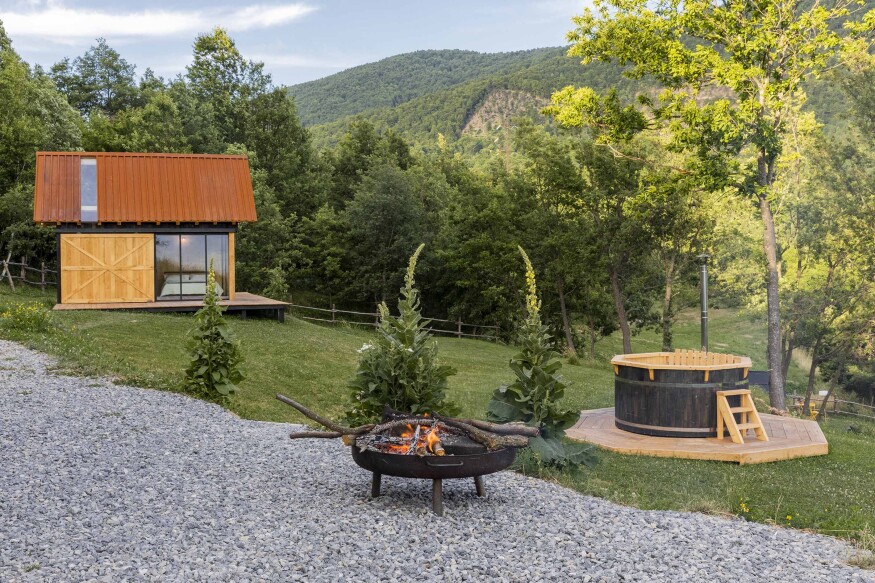
GlamBOX is a unique project, designed for Selucente by Officina82. It is inspired by the barns and shacks in the area, unmissable presences in these Alpine rural areas and part of a consolidated landscape image.
GlamBOX is the synthesis of the previous projects, Cabanon and StarsBOX, from which it takes up the relationship with traditional poor architecture and innovative hospitality linked to the observation of the stars and the stay in natural environments.
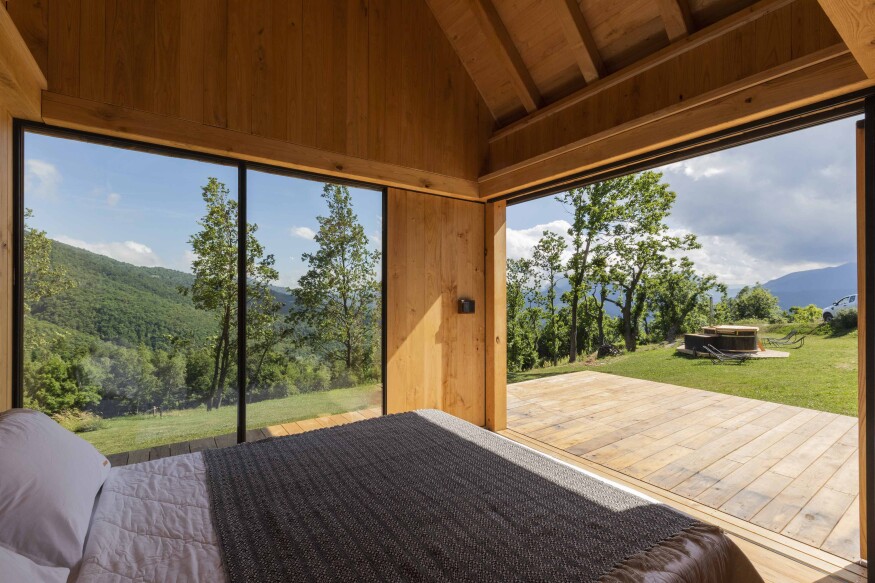
The 5x3 meter chestnut wood module is developed on two levels: on the ground floor there is the bedroom and the bathroom, on the mezzanine two other potential beds for children.
The roofing is made of a corten steel sheet, in an attempt to combine the functionality of the plates with the color of traditional red terracotta tiles from Piedmont. The iron oxide pigments that color the terra cotta and oxidized sheet metal are in fact the common elements that bind the two materials, keeping the contemporary thread alive with respect to the historical.
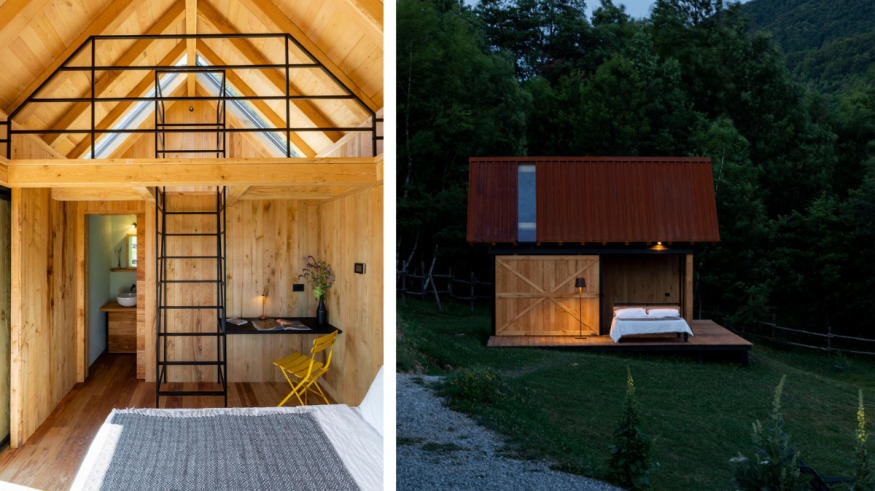
Proportions, structural scheme, inclination of the roof pitches and side sliding doors faithfully reproduce the traditional archetype whilst the function and treatment of some details, such as the windows and the double transparent span on the roof, accompany the intended use of accommodation in a contemporary key.
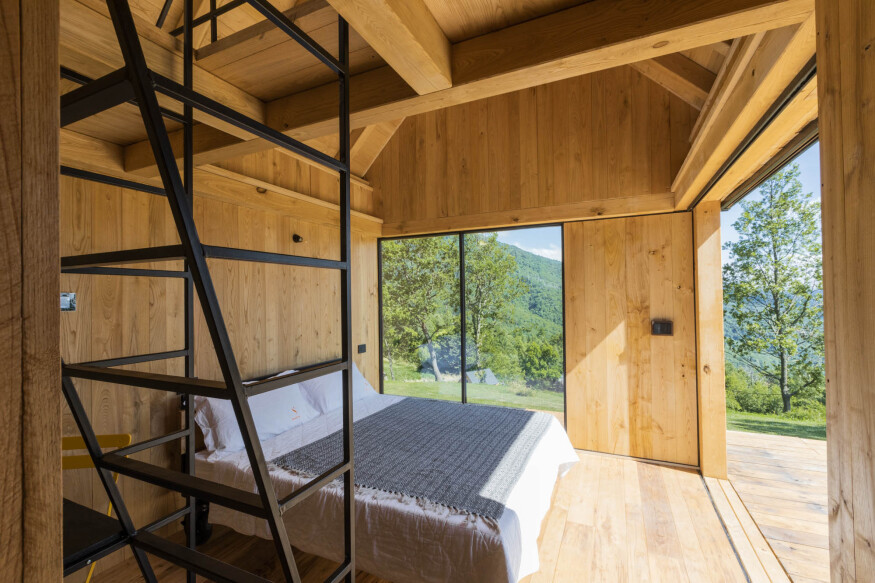
The external chestnut tables are dark in color like those of traditional shacks, left to the bad weather for years. In the case of GlamBOX*, however, the dark color was obtained thanks to the traditional Japanese technique known as Shou sugi ban which involves a treatment with fire to protect the wooden surfaces from atmospheric events. The project has therefore reinterpreted a local imaginary with the use of a technology borrowed from a distant place and culture to mend the image of the contemporary building with its context.
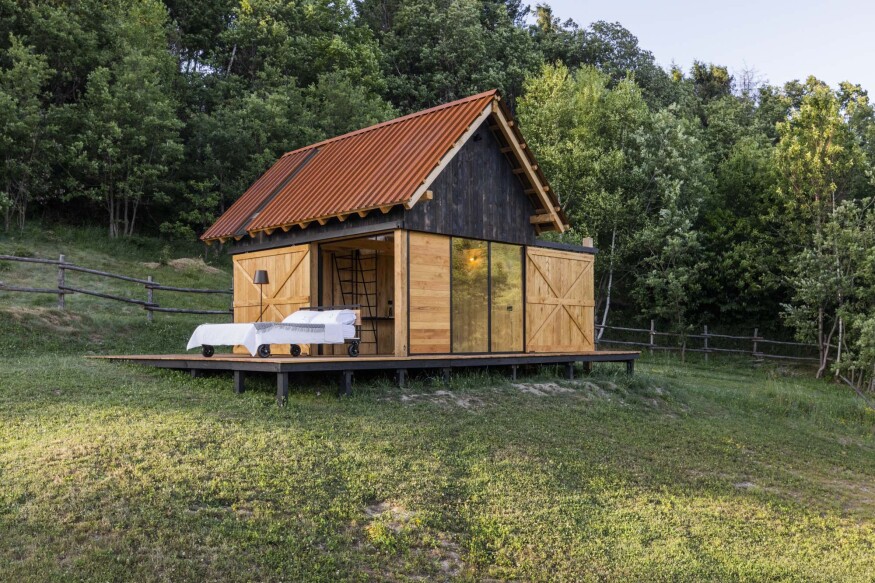
The external wooden platform is placed at the same level as the floor and allows the bed, mounted on a trolley, to slide out to enjoy the outdoor space and the sky while lying down.
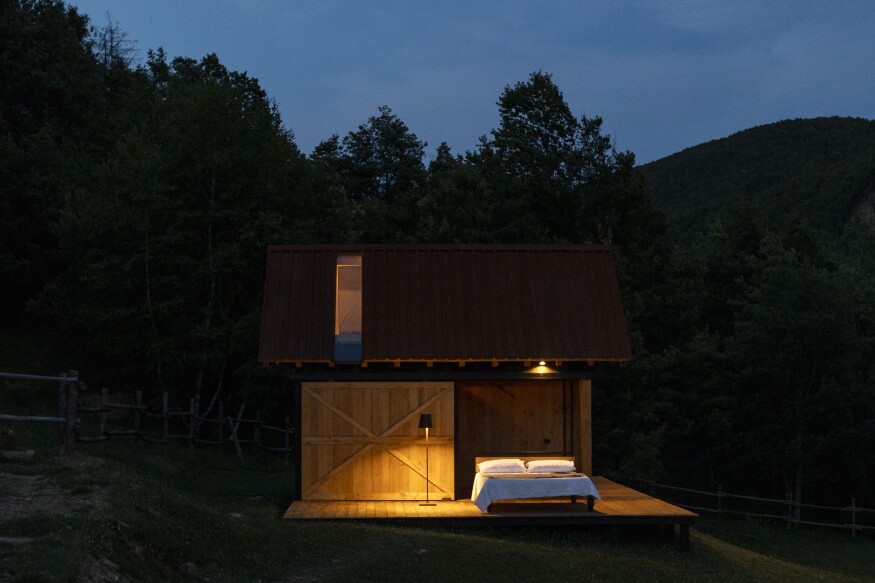
Credits
- Press Kit: Officina82
- Photography: PEPE Fotografia - Andrea Ferrari





