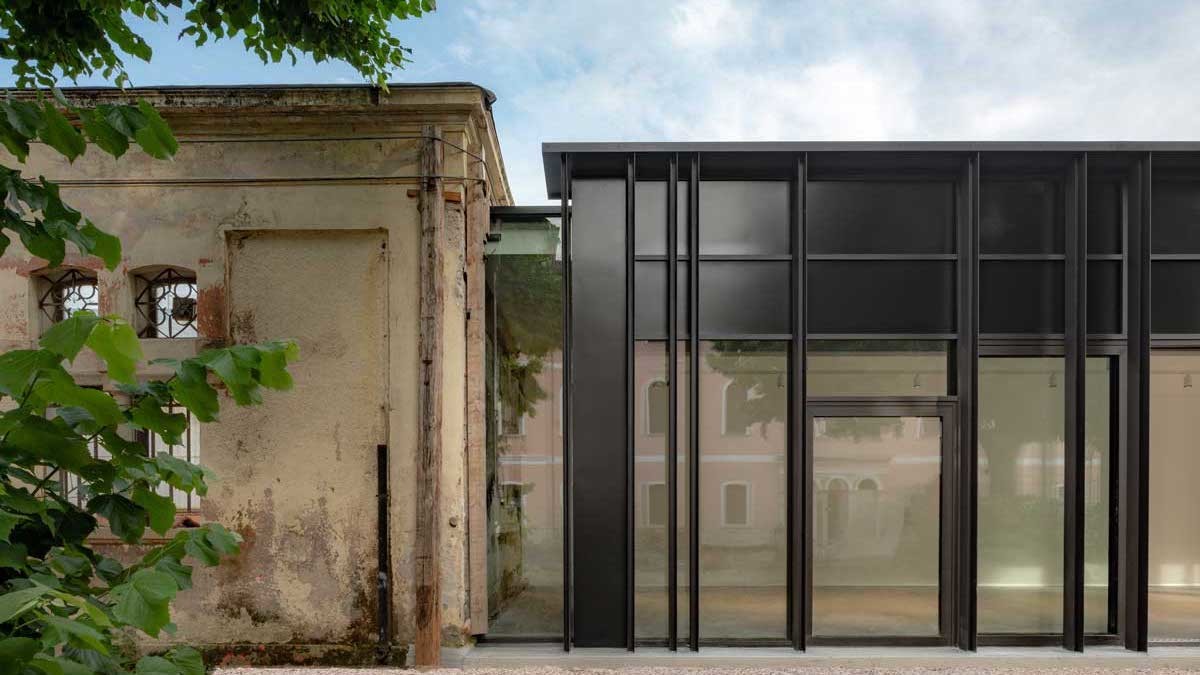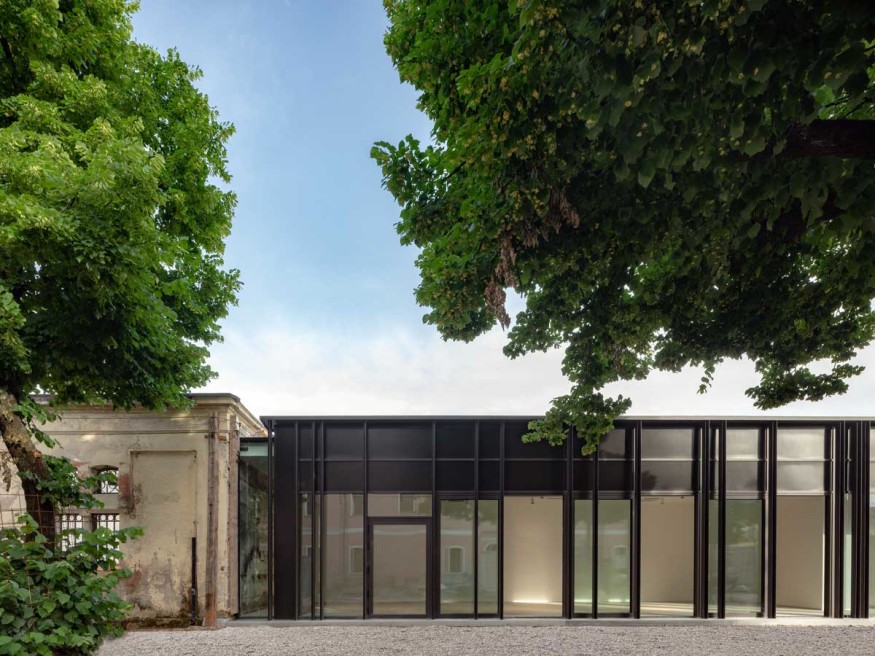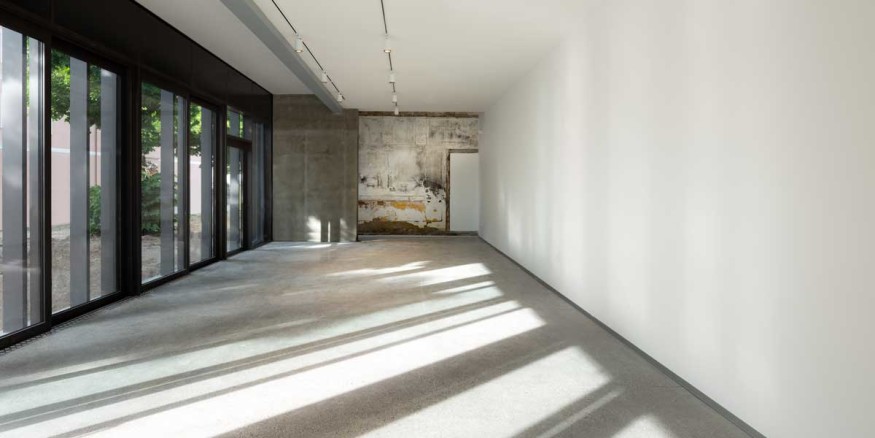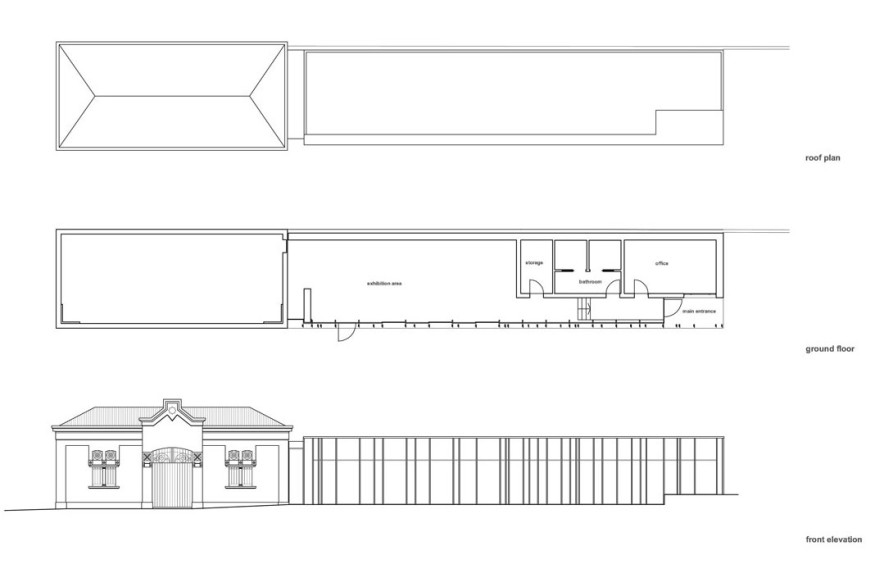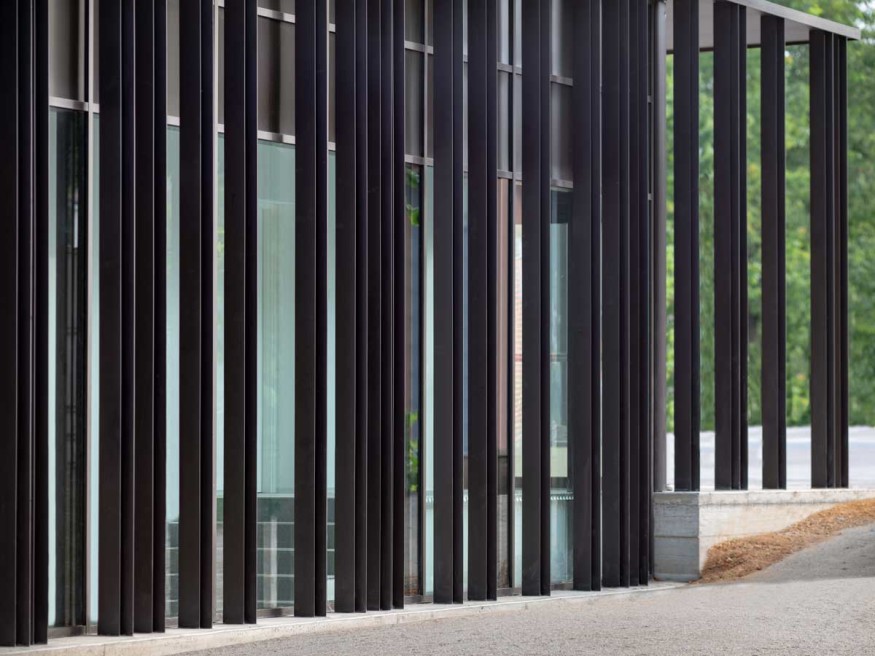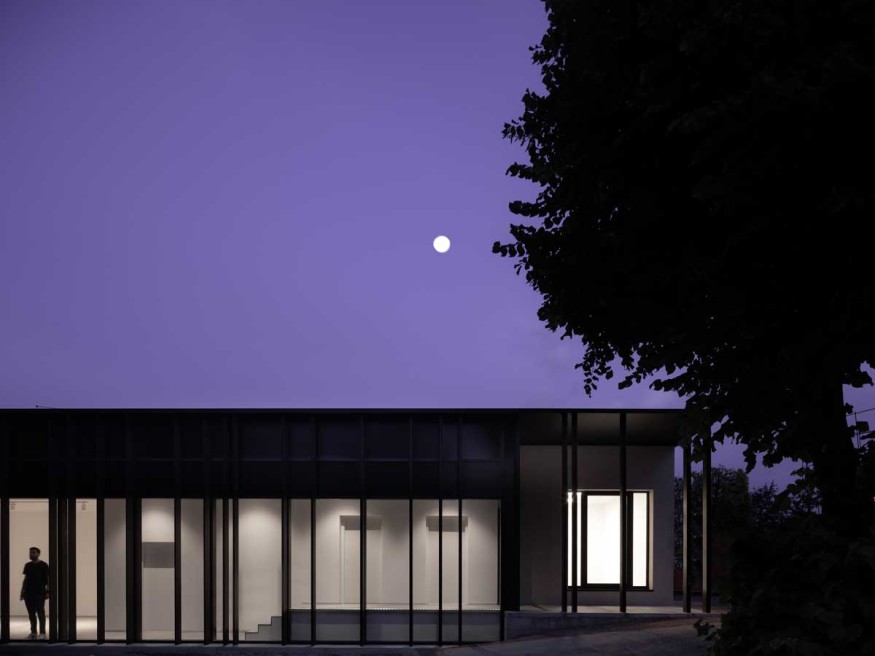The project for the Polo del Gusto in Pieve di Soligo is organized around a new glass facade connecting interior and exterior
The "Polo del Gusto" in Pieve di Soligo (Treviso), a showcase and access door to the territory designed by the firm ExiT architetti associati, was recently inaugurated. The project by the firm founded by Francesco Loschi, Giuseppe Pagano and Paolo Panetto focused on the built environment, in the space behind Palazzo Vaccari, which houses the Town Hall.
The renovation, or better the new volumetric and formal discovery of the preexisting structure, is one of the main goals of the intervention, refurbishing – in agreement with the Superintendency – the historical building of the former gym and putting it at the center of the new composition. Starting from the demolition of the wings, which over time had been built on the sides of the ancient building, the project suggests a new intervention – simple in its traits and volume – which dialogues mainly through materials.
The facade is the protagonist of the project for the Polo del Gusto
The extreme planimetric and volumetric linearity, the essential interiors make space for the only great protagonist of the project: the facade. One main facade characterized by its strong horizontal nature, a continuation of the building of the former gym. A glazed front, marked by small metal partitions that at the top blend into a protective metal element, to define a new vertical composition that while on the one hand dialogues with the green area and trees of the space in front of it, on the other hand mitigates the strong horizontal component of the facade.
The vertical metal elements give, according to the founders of the Treviso and Valencia-based firm, “a color tone that dialogues with the shades and changes in color of nature and seasons, bringing into the building a softened light that changes constantly”.
Colors and material nature are defined by juxtaposing materials such as steel, glass and concrete in the new facade of the Polo del Gusto designed by EXiT. A project that therefore seems to constantly pursue simplicity also in the different relationships generated by the intervention. In particular, we can highlight the relationship with the existing architecture, in the choice to preserve the heights, the relationship with the public space of the square separating the new Polo from the Town Hall and the one with the courtyard where the intervention takes place.
A recognizable sign for the local community and tourists who arrive here looking for information about the territory and food and wine products, a vertical rhythm that makes space for the transparency of the glass behind it. An idea of permeability that becomes characteristic of the relationships between interior and exterior, in a game of mirrors with the green areas and the surrounding built environment, in the filter of the activities carried out inside.
The interior is developed around a very essential composition, emphasized by the use of finishes such as cement for the floors with polished inserts. The overall project is thus based on simplicity, making space for the sole narration – albeit ever-changing – of the glazed facade marked by small vertical metal blades, where the protagonists are light and reflections, in a minimal architecture with a temporary appearance.
Project Details
- Designers: EXiT architetti associati (Francesco Loschi, Giuseppe Pagano, Paolo Panetto)
- Collaborator: Federico Durigon
- Client: Comune di Pieve di Soligo;
- Investors: Gal dell’Alta Marca Trevigiana, Comune di Pieve di Soligo, B.I.M. contribution Piave di Treviso
- Location: Pieve di Soligo
- Dates: 2017-2019
- Surface: 170 mq
- Construction management: Paolo Panetto
- Structural project: David Zannoner
- Plant engineering: Nicola Sacchetto, Diego Graziotto
Photos by Marco Zanta
