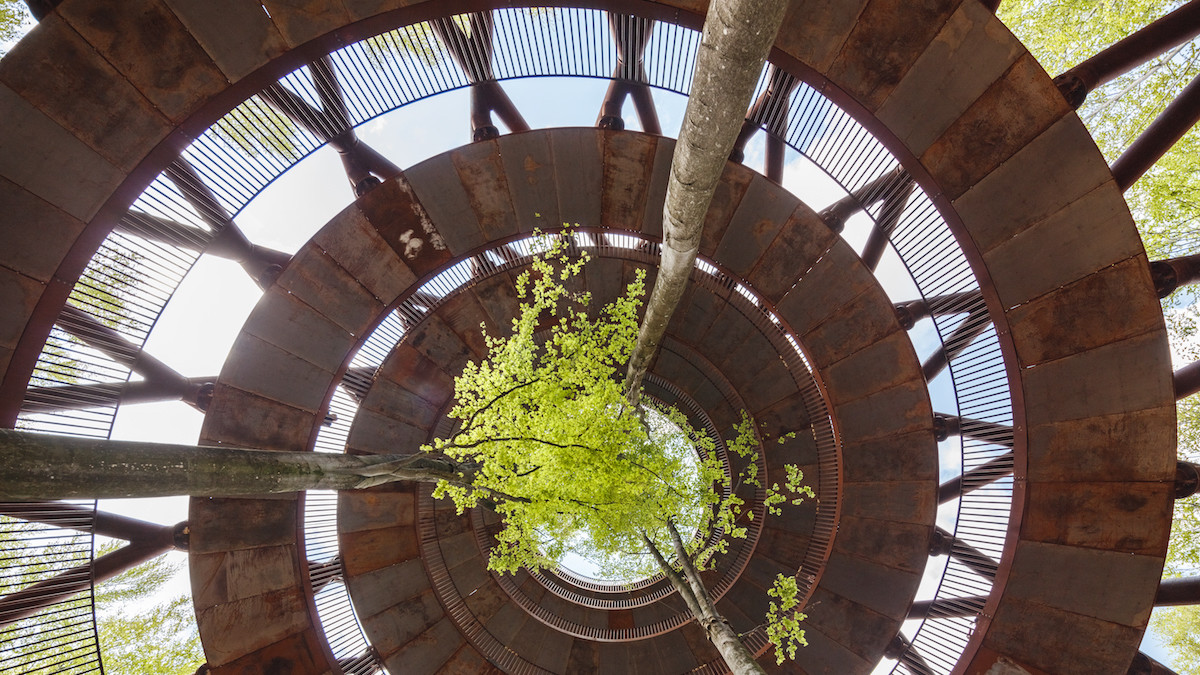
Two apparently opposite projects are generated through a common matrix, a shared tension, goal and method, paying attention to the reuse and enhancement of existing resources, from the natural to the industrial landscape.
0.09%. Not a percentage, not a number: forests. Danish forests, in comparison with Europe as a whole. Although over 70 million tourists, travelers and connoisseurs choose to immerse themselves every year in the Danish natural landscape, preferring it to the jagged coasts of the North Sea - which alone define 13% of the entire European coasts - forests represent only an infinitesimal portion of the Danish land.
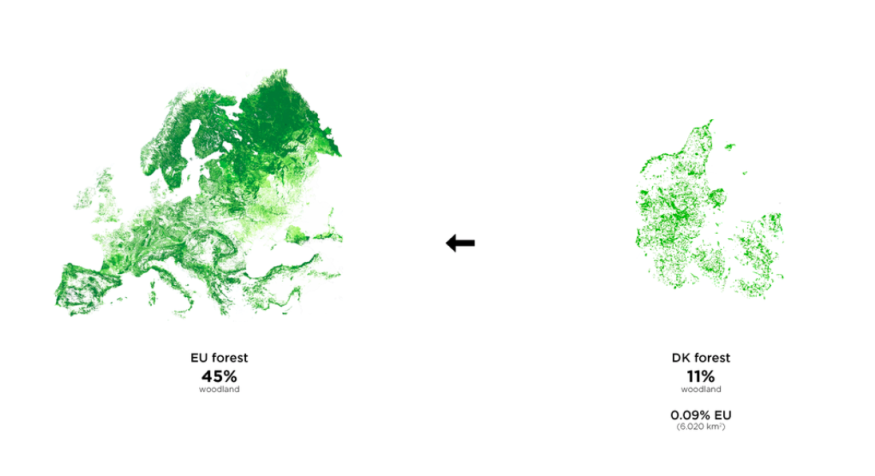
Next to this figure, the awareness of an anthropized territory - on a local and global scale. A territory marked by productive, agricultural and industrial action and its progressive and continuous review, transformation and, sometimes, disposal, as needs, practices and technologies change; a territory distant from the traditional (obsolete?) distinction between rural and urban, otium and negotium, according to a less rigid, totalitarian and absolute definition, for which the anthropic presence has been using the same tools, from the city to the countryside; a territory projected towards a future where the role and respect for the environment take on a different, substantial importance, intended in a wider dimension capable of understanding its physicality, along with the natural, climatic, cultural, social and economic components.
In this cognitive framework, two projects were developed by the Danish firm EFFEKT, founded in Copenhagen in 2007 by Hesselberg Foged and Sinus Lynge, in the attempt to deal with some emerging issues with awareness: the protection and enhancement of the landscape and, at the same time, the reuse of the existing built environment . Although the two proposals take shape in different contexts, the common denominator is the sensitive attention to existing resources, from soil to the built fabric.
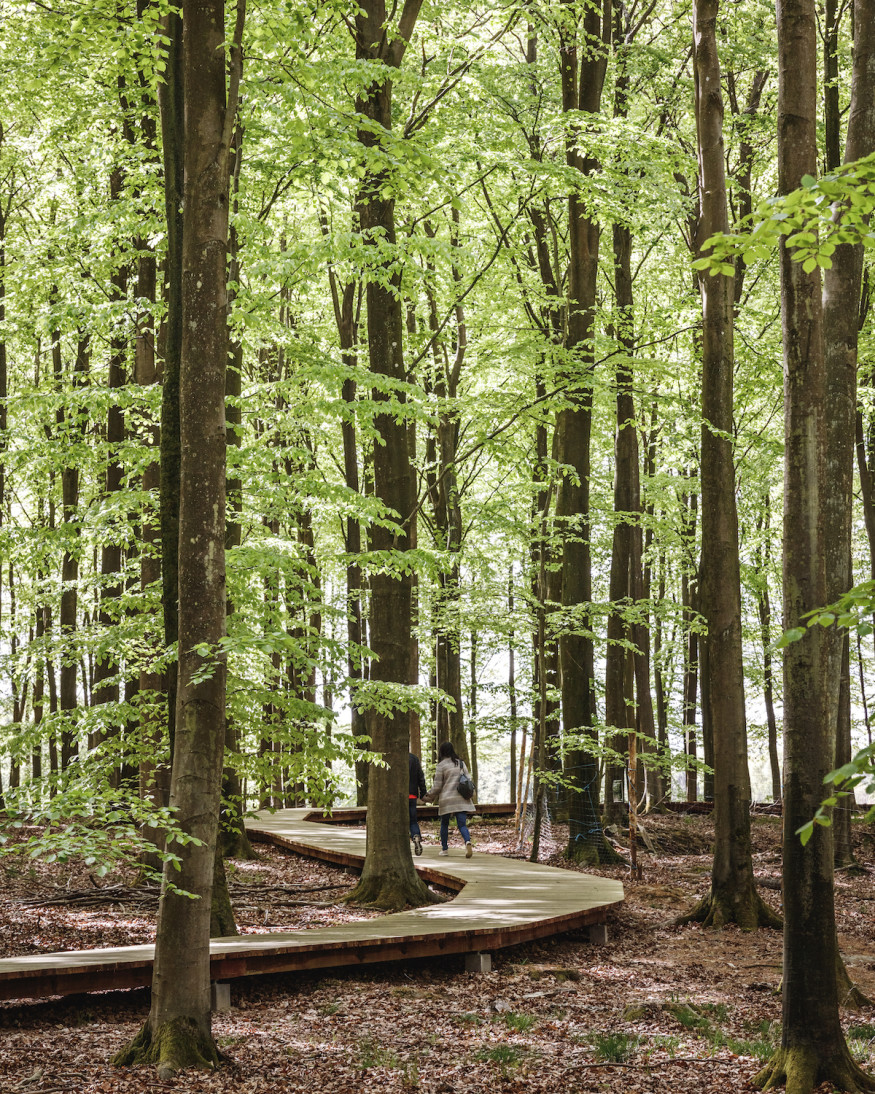 Camp Adventure - Photo by ©EFFEKT
Camp Adventure - Photo by ©EFFEKTCamp Adventure is a cognitive experience, the access to a fundamental heritage, the answer to a pragmatic question by tracing a line in the landscape, a line towards the landscape: how can we preserve a protected forest and at the same time make it accessible to the public?
An action aimed at education and awareness, putting in place a system, mending the vegetable, landscape and morphological fragments of the Danish territory.
Gisselfeld Klosters Skove, an hour south of Copenhagen, is a naturalistic archive of different biotypes, lakes and coves. The project crosses the varieties of flora, covering the youngest and oldest areas of the large arboreal mass, minimizing its impact. A one kilometer boardwalk, connected to a 45 meters high observation tower, is accessible to all users, regardless of their physical condition, without interruptions, with a ramp facing an entirely new perspective on the flat landscape.
An inclusive and responsible project, as well as interactive and playful; a tension towards knowledge and the promotion of the beauty of the area, aimed at stating the essence of seasonality, the passage of time and its effect on nature and man; a circular economy, restoring the system of values, principles and knowledge; a delicate and conscious journey, also of observation and reunion with the landscape.
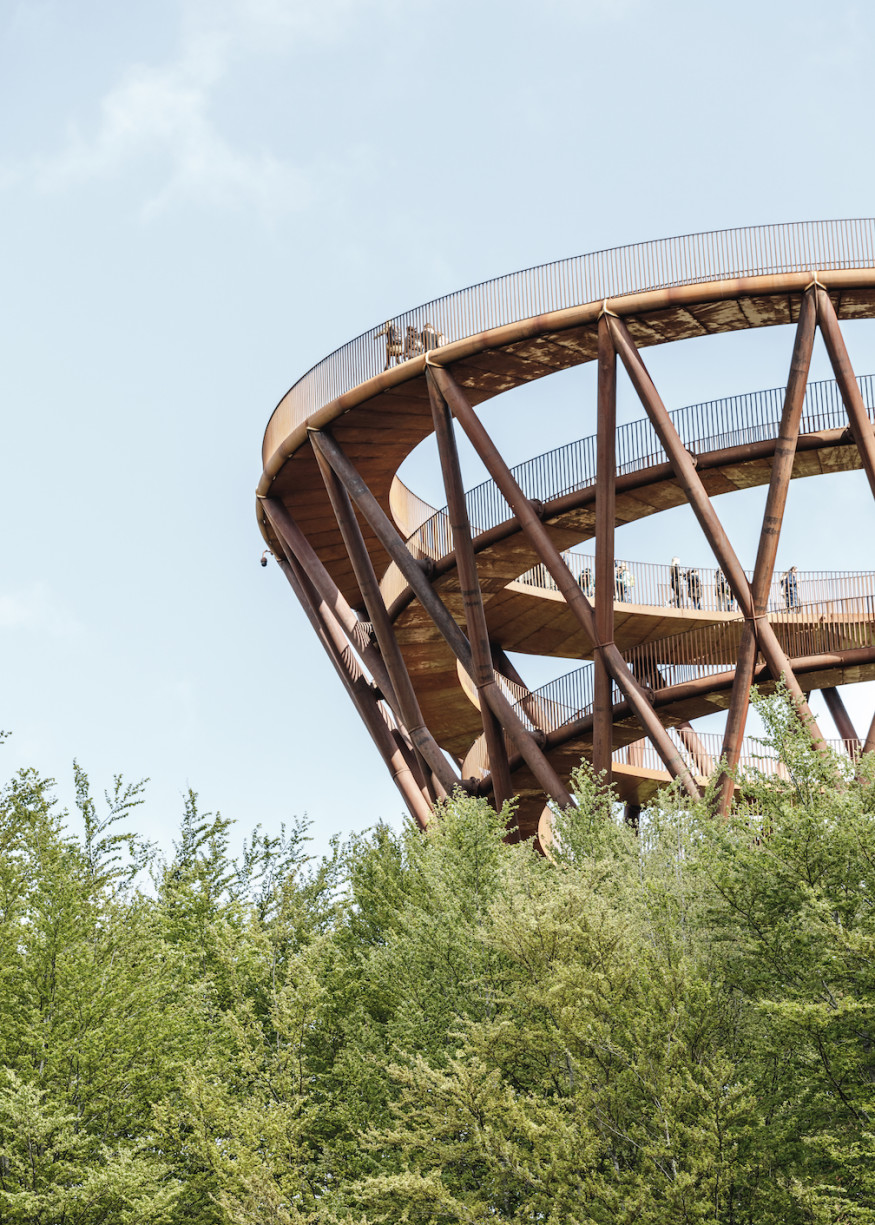 Camp Adventure - Photo by ©EFFEKT
Camp Adventure - Photo by ©EFFEKTAt the same time, a former windmill factory, one of the most common industrial types between the ‘60s and the ‘70s in the northern European suburban area, was transformed. The skeleton of a building typically made of prefabricated concrete paneling or corrugated steel, industrial leftovers with no historical, architectural, or cultural value.
The project for Game Streetmekka in Viborg attempts to answer a specific question: how can a generally introverted and anonymous type of building be converted, reused and qualitatively reprogrammed?
A covered urban landscape, which opens up towards the outside: the proposal brings the space of the street inside it, in a continuum with the adjacent urban context, as if the city entered the space of the factory liquidly. In this way, the urban dimension manages to reunite with the built element, which was abandoned so far, allowing its new use, giving it back it to the community.
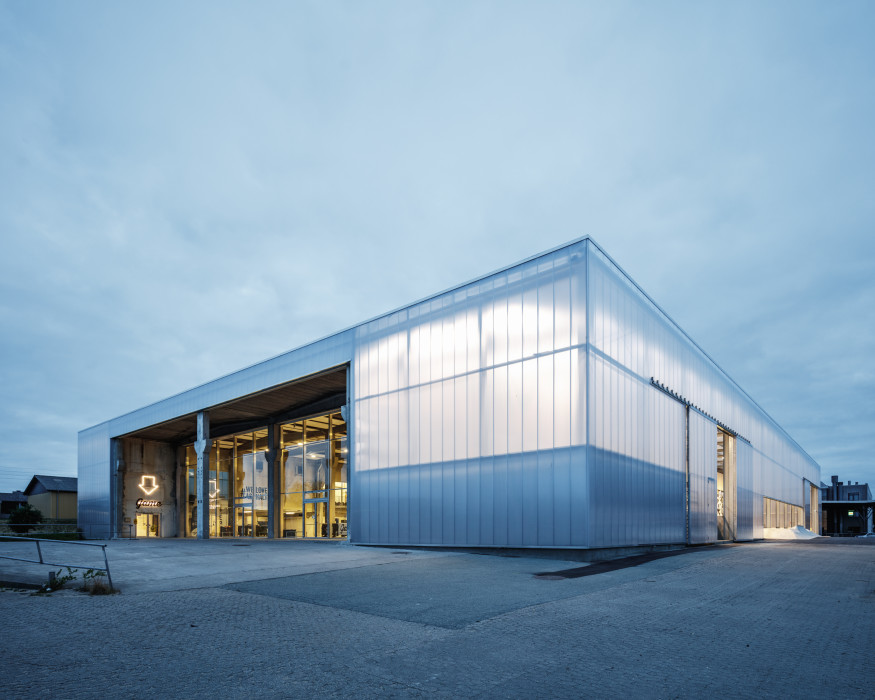 Streetmekka - Photo by ©EFFEKT
Streetmekka - Photo by ©EFFEKTThe functional program, reconnected with the main path of the city, allows to insert new dynamic and vibrant functions. From parkour to skateboard, from basketball to dance, through artist studios and animation studios, up to recording labs and music production studios. A promenade of divertissement, an experimental path, a strategically designed itinerary, where social spaces intertwine and are distributed among the large reinforced concrete pillars, covered and protected by large structural bays.
The external skin that surrounds it, translucent and high-performing, gives it a new image, a new lightness: the idea that the industrial past is deeply integrated into a new modus operandi, where reuse and giving new functions become responsible actions; the idea that the skeleton of a disused building can be considered an opportunity, a starting point, a key element for the coherent regeneration of the industrialization "waste", now seen as a resource; that the internal space is ready to welcome, to open up, to once again host objects, practices, people.
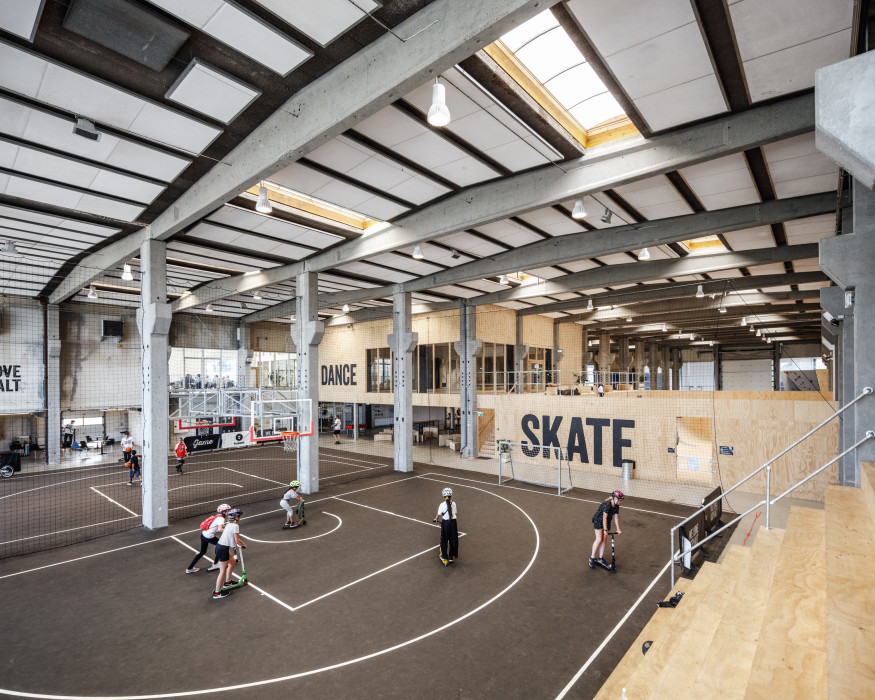 Streetmekka - Photo by ©EFFEKT
Streetmekka - Photo by ©EFFEKT




