
Bologna’s cultural center is 5 years old: the design idea devised by diverserighestudio to convert an industrial space
Nearly 5 years after the inauguration of the Opificio Golinelli, over 300,000 people have visited it and 500,000 hours of training have been provided at the citadel for knowledge and culture of the city of Bologna. A place where arts and science, school, enterprise, research and postgraduate training find space, cooperating to create an open ecosystem founded on the topics of education, technology transfer and promotion.
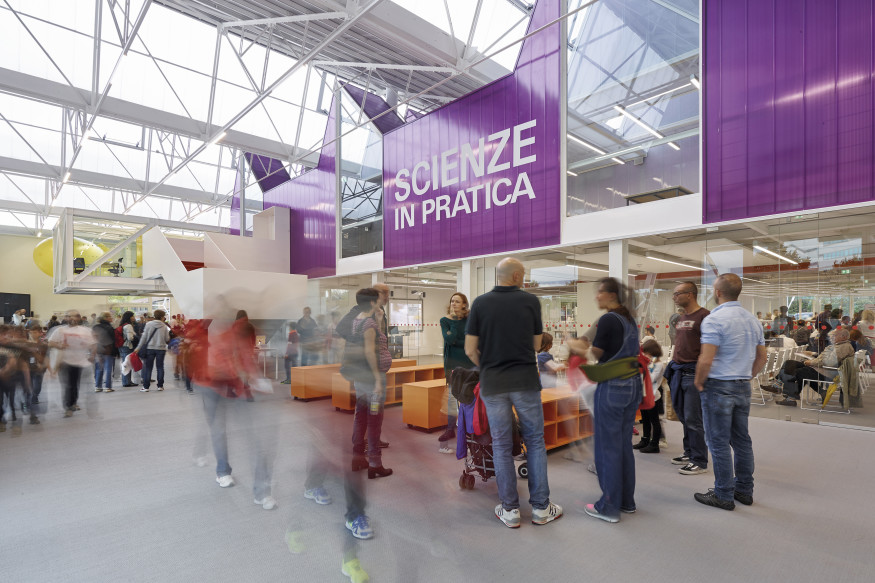
Fondazione Golinelli is at the base of this process, a bridge between arts and science in a structure of new conception, inside a building with an industrial past, designed by diverserighestudio, the Bologna-based firm founded by architects Simone Gheduzzi, Nicola Rimondi and Gabriele Sorichetti.
The aim of the project was to educate people about the scientific aspects of art and the artistic intuition of science, bringing out their affinities in a perspective of implementation of creative thinking. The question at the base of the work by diverserighestudio is What color is a boundary?
A starting point that leads to the understanding, or better the research, of architectural solutions that allow to consider the "threshold" a transcendental system.
The topics of the creation of limits and openness in the project by diverserighestudio
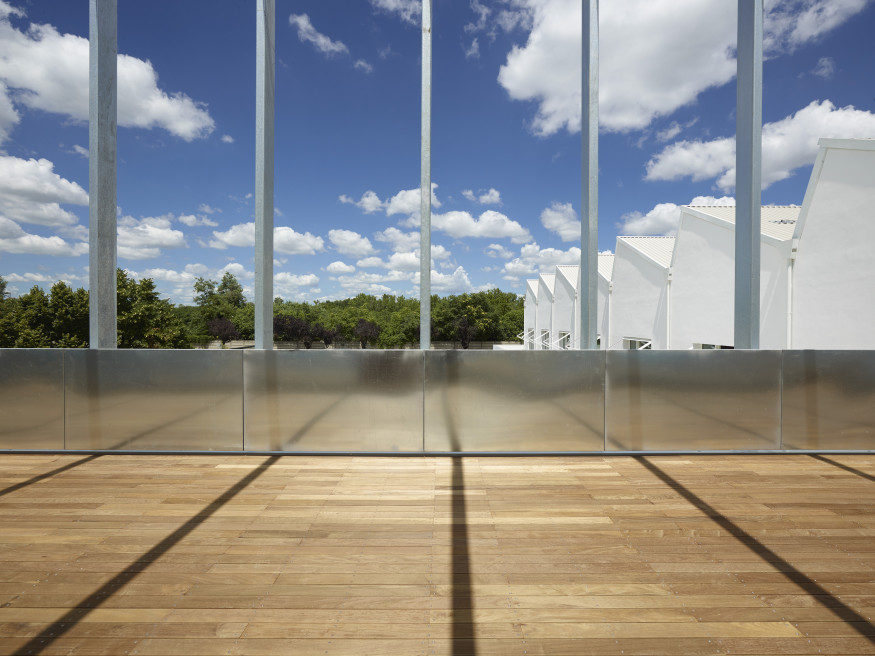
Architecture, in this sense, can mean the “creation of a limit”, it is “drawing a boundary”. This boundary has the characteristic of being able to host movement, to accentuate or erase differences.
The Opificio was thus conceived as a metaphor of the city where all activities take the shape of ideal containers, icons of buildings that are a symbol of the urban fabric and its vitality, such as the City Hall, the School, the Daycare Center, the Construction Site. Finally, public space ready to host different activities and functions, a support to social interaction by means of shared services.
Openness and connection as design actions to refurbish an existing industrial building, the Opificio, with its new shapes and functions and its innovative work and exchange methods.
The topic of openness and of an “open” building and way of thinking is organized through three generative principles:
- The strategy of the unfinished: the available internal surface is not entirely used, thus allowing the Opificio to be flexible over time, since its development cannot be predetermined;
- The architectural paradox: the aim is to contrast the vision of scientific study, which generally uses tools that allow to enlarge a particular element, something infinitely small, with a more conceptual vision, towards the sky, infinitely large;
- Architectural synesthesia: the idea was to imagine a building that could be the ideal container for study and research, as well as a support for the display of art, meeting two educational needs at once.
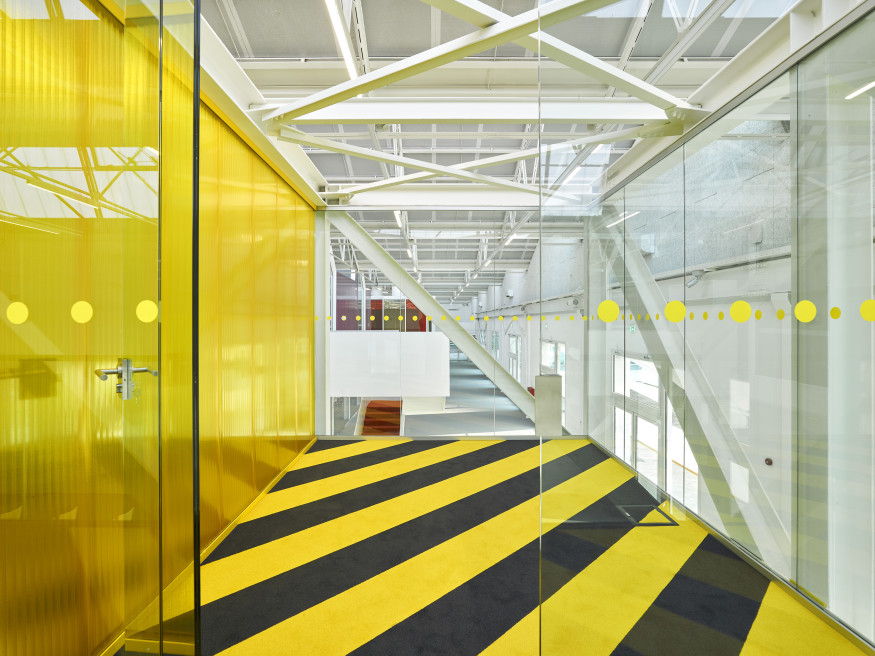
A refurbished industrial space that becomes breeding ground for scientific experimentation and social innovation under the guidance and promotion carried out by Fondazione Golinelli, a foundation based on the model of American philanthropy and a reference for the entire territory. The design intervention by diverserighestudio is set in this context:
The new premises are first of all a cultural operation of national importance and Fondazione Golinelli, by virtue of the refurbishment of an area of 4,500 covered square meters and just as many uncovered square meters, wishes to add a new meaning to this work, as a contribution towards a “polycentric metropolitan territory”, bearing witness to the fact that cultural barriers can be broken down, even before architectural ones, for a more cohesive community.
Opificio Golinelli: design and building aspects
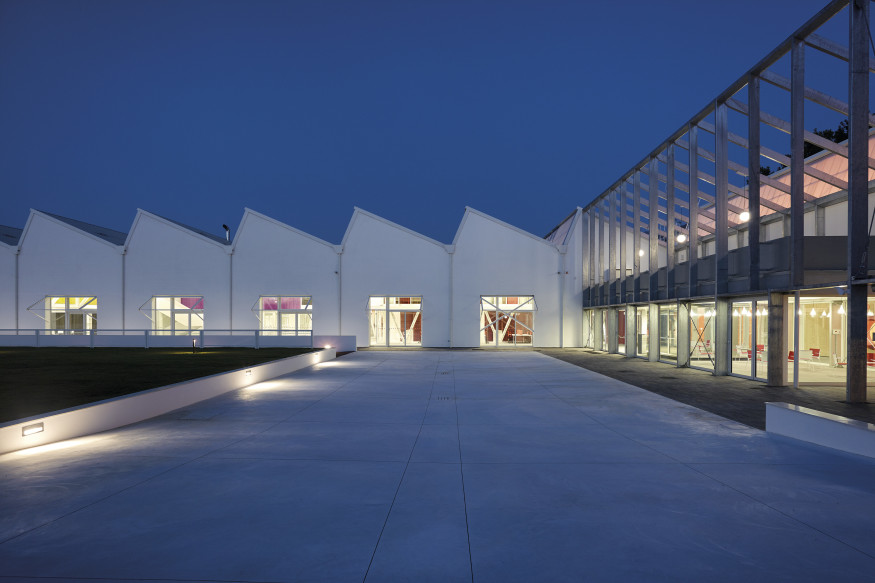
A redefinition intervention that also involves design and building aspects, in fact the Opificio is a Class A building in terms of energy efficiency, as it uses little energy thanks to an intervention on the existing envelope and the control of solar heat gain. Special attention was also given to plant engineering, with high-performance heat pumps, as well as to acoustic aspects and the reuse of rainwater. Furthermore, the paint used on the external walls of the building contains photocatalytic pigments that exposed to sunlight “break up” the polluting particles on the surface. A nanotechnology that allows to improve air quality and keep the walls clean.
The choice of the materials is due to the desire to create a suitable place for young people, so the new part of the structure was “dry-laid”, with the opportunity to change or move the new parts to another place. The materials are left visible, as they are, laid out and organized so as to have an aesthetic and material value, a representation of the city of the future, with no mimicry or finishing element that might conceal or deny its productive origin.
The Opificio, in the project by diverserighestudio, is an example of how industrial places can be the breeding ground for social experimentation and innovation, for shared and unusual alternative activities. A reading and re-interpretation of disused spaces and more in general of the term “state of abandonment” through what is existing, reusing what already is in our cities.
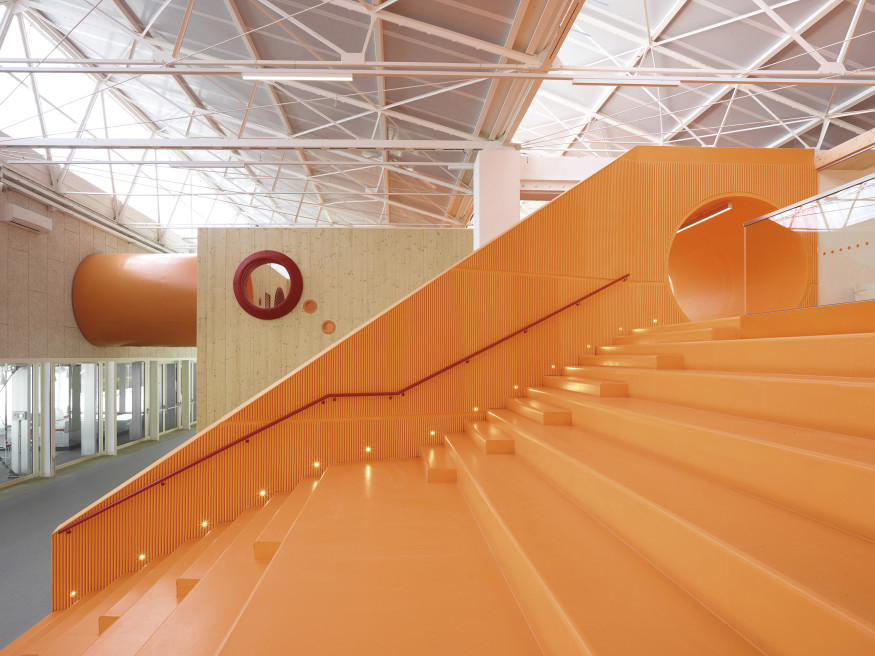
Project data
- General contractor: S.A.P.A.B.A. + Coop Costruzioni
- Steel structures: Alfa Metal
- Wooden structures: Posatori Franciacorta
- Integrated furniture: Arredo Uno
- Plant engineering: Uragani impianti
- Heat pumps and CMV: Mitsubishi Electric
- Lighting: Zumtobel
- Windows and doors: Schuco
- Glass walls: Vetreria di Bologna
- Polycarbonates: Rodeca
- Floors: Liuni + Odorizzi Porfidi + Gazzotti
- External insulation: Ivas
- Tinsmithery: Isocaf
- Greenery: Arcadia Impianti
- Curtains: Nyx
Photos: Giovanni Bortolani





