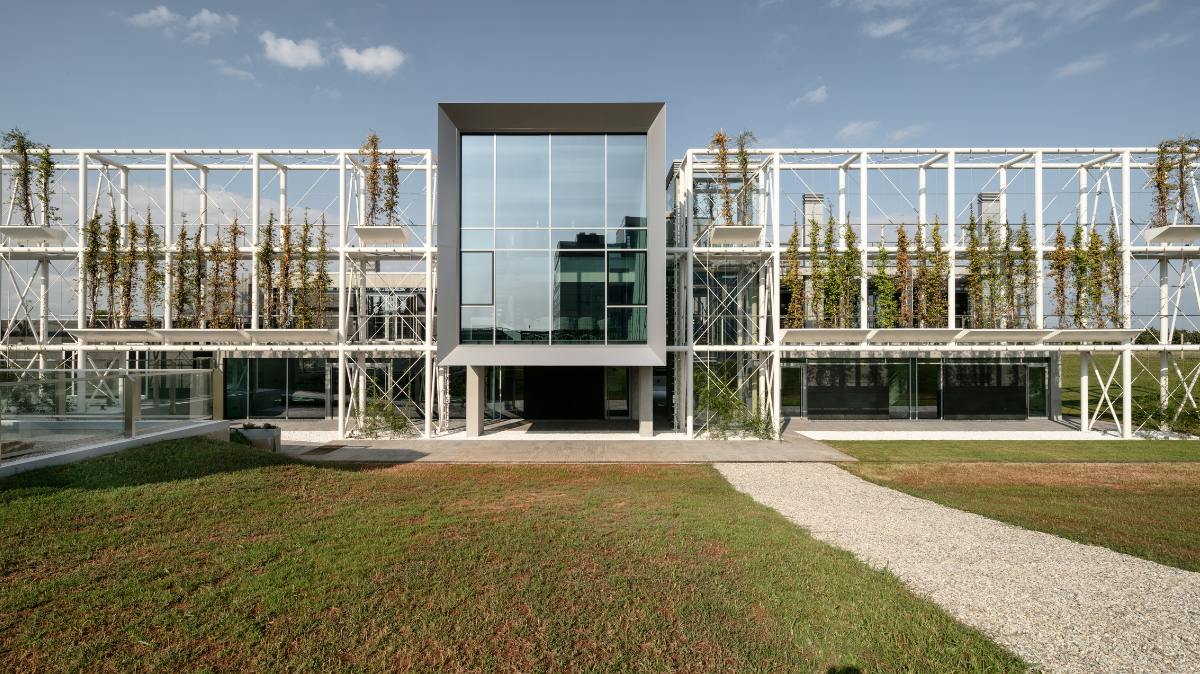
DIG421: a new collaborative positive impact hub born in Piemonte by Nemesi Studio.
Nemesi signed Tesisquare’s Digital Innovation Gate 421. First step towards the completion of a wider masterplan, the DIG421 is the first collaborative Open Innovation center in Piemonte, conceived as a village of innovation in close relation to the landscape, the territory and the community.
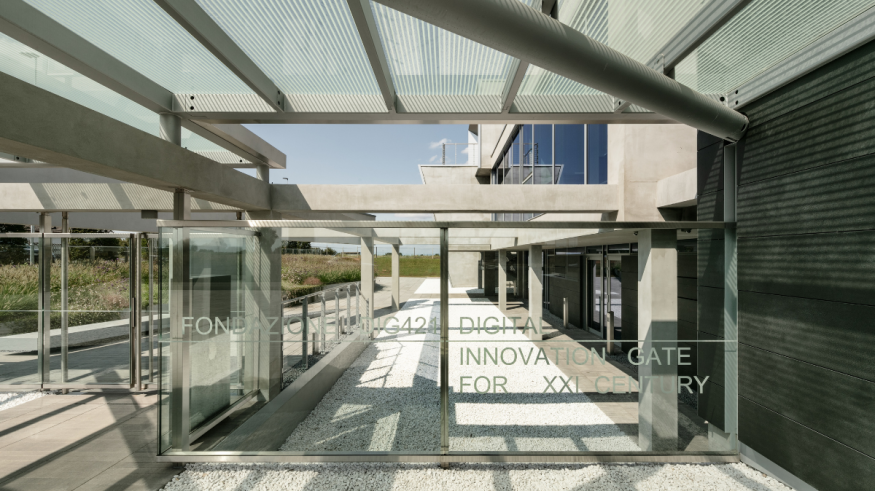
An architecture that becomes landscape, a district of innovation that opens to the territory, a building that triggers and enhances intelligences.
The DIG421 (Digital Innovation Gate For the 21 Century), is the core of a new collaborative contemporary village with positive impact, capable of generating long-term value for the territory, and that by the will of the property it assumes the responsibility to participate in the requalification and the retention of the context, and to become community itself. This is the key to the poetic design on which the intervention of the studio founded in 1997 by Michele Molè and headed since 2008 together with Susanna Tradati.
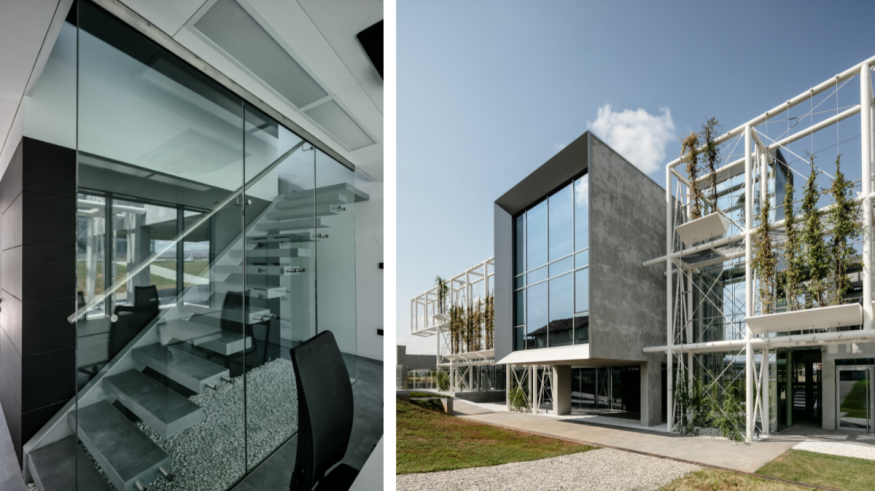
The Nemesi studio - known worldwide for the futuristic Palazzo Italia at Expo 2015, now home to Human Technopole - has designed the masterplan of Tesisquare, the new technological Campus containing the new Tesisquare headquarter and DIG421 in Cherasco (CN), while awaiting the return to Milan with the new HQ Eni in San Donato Milanese, architectural work co-signed with the Californian studio Morphosis by Tom Mayne (Prizker Prize in 2005).
Tesisquare, now serving 25,000 companies in 80 countries and constantly expanding, realizes IT infrastructure in which companies collaborate; the DIG421 was conceived by Nemesi, as a physical infrastructure capable of expressing the idea of technological experimentation.
The complex of offices, made of concrete, steel and glass, organized in modular volumes, recalls the binary digital language. The axis that generates, parallel to the headquarter that will be concluded in 2024, in the next few months will be developed ulteriorly, giving shape to an open front on the landscape characterized by a rhythmic sequence of volumes whose perception of dynamism and lightness will be emphasized by a scenic green wall, made of painted steel tubular.
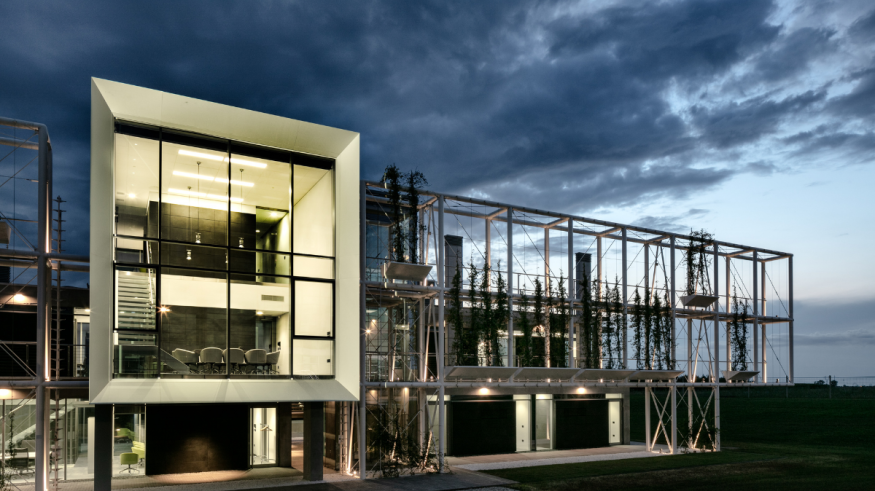
The entire masterplan project, of which the DIG421 is the first step, provides a continuous articulation between work spaces, meeting places and knowledge and green areas. Nature and landscape are a constituent part of the program, they interact with architecture, they shape each other, creating an urban fabric punctuated by green backdrops, landscaping, plant covers and a grid of common areas – pedestrian paths, small squares, cafeteria, kindergarten, auditorium (hypogeum), rest areas as well as a park and a pedestrian path open to citizens – the architecture draws a soft landscape integrated into the territory able to give shape to the idea of continuous relationship and connection between built and landscape, between knowledge and skills, between work activities and well-being. In addition, the program of landscape and urban development provides for the provision for citizens of a large park, an outdoor theater and cycle paths that connect the district to the nearby municipality of Brà.
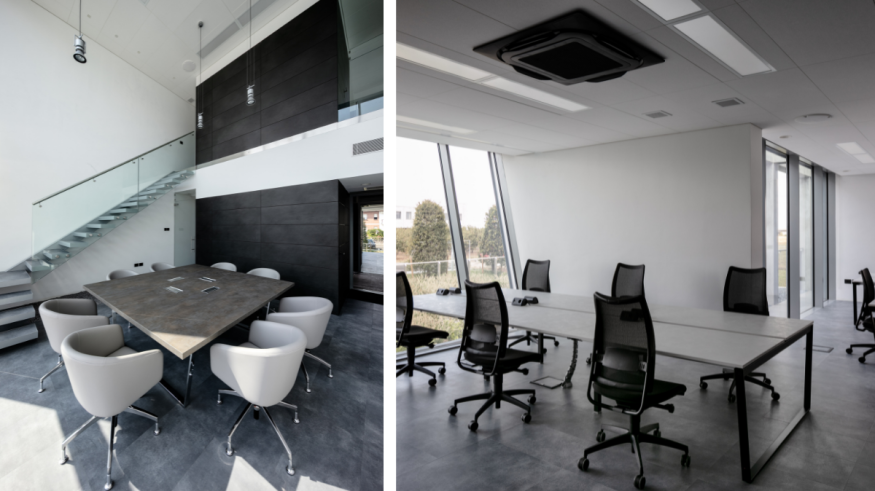
Workers' well-being and positive impact on the territory and citizenship have shaped the business model of Tesisquare: an "Olivettian vision 3.0" in which the company becomes a place of personal growth, common good and engine of development of the whole community. For this reason, together with the adoption of technical solutions capable of reducing energy consumption and enhancing the use of renewable sources, the project was designed to meet the standards of the main international certifications, such as Leed and Well.
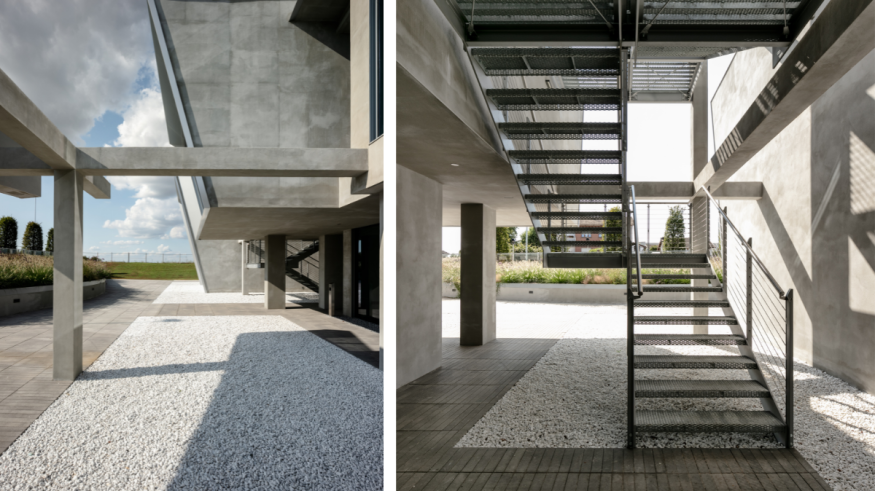
If the excellence of design leads to the health and well-being of and in working environments, it is the vision shared by Tesisquare and Nemesi of this new hub for start-up, which is gathering the different innovative skills on a local scale and not only, creating a collaborative community and ecosystem in which to exchange know-how, share projects, develop new business models to be proposed at an international level.
We inaugurated the first part of an architecture at the service of the community in the 'Olivettian spirit' that characterizes the vision of Tesisquare: an open, inclusive, transparent and sustainable space. We developed it together with a client whose goal is to bequeath to the citizens a system of territorial connections, infrastructure and knowledge - literally a 'hive of ideas' - that value the local dimension of the project, but with a look at international scenarios. For this reason, we define this work as a 'positive impact': an architecture that urbanizes a territory creating well-being and identity, helping to define communities and spreading quality
– Arch. Michele Molè, Nemesi
Credits
- Press Kit: Nemesi Studio
- Photography: Luigi Filetici





