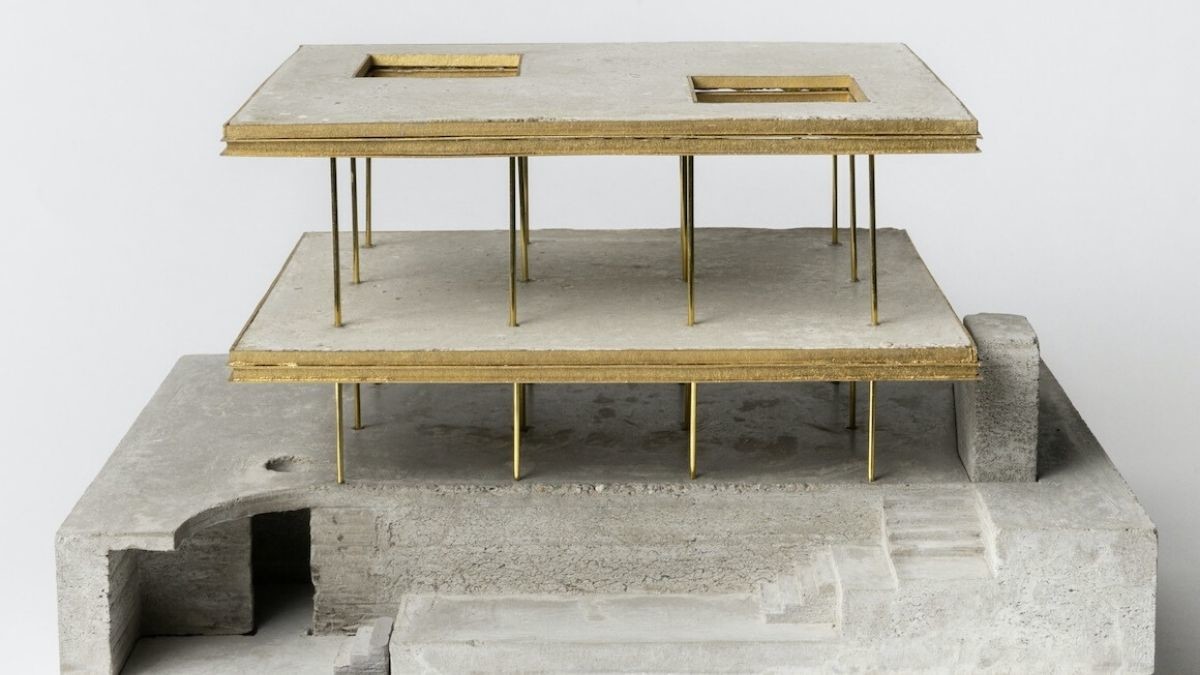
A project with no cubic volume added to the existing one, designed by the firm AMAA becomes an opportunity for a new flow system, through its "unfinished" nature.
Reuse
A dense constellation of spaces for industrial production fills the Po valley, many of which, because of progressive economic degrowth, have seen the decline of the activities carried out within them, leading to their closure or abandonment. The project for the re-use of the "zone B" district, the heart of the Pompe Pellizzari company, is a reminder. Reminder for the activation of a process to restore an existing and abandoned industrial property; reminder as a stimulus towards the involvement of the social role of architecture.
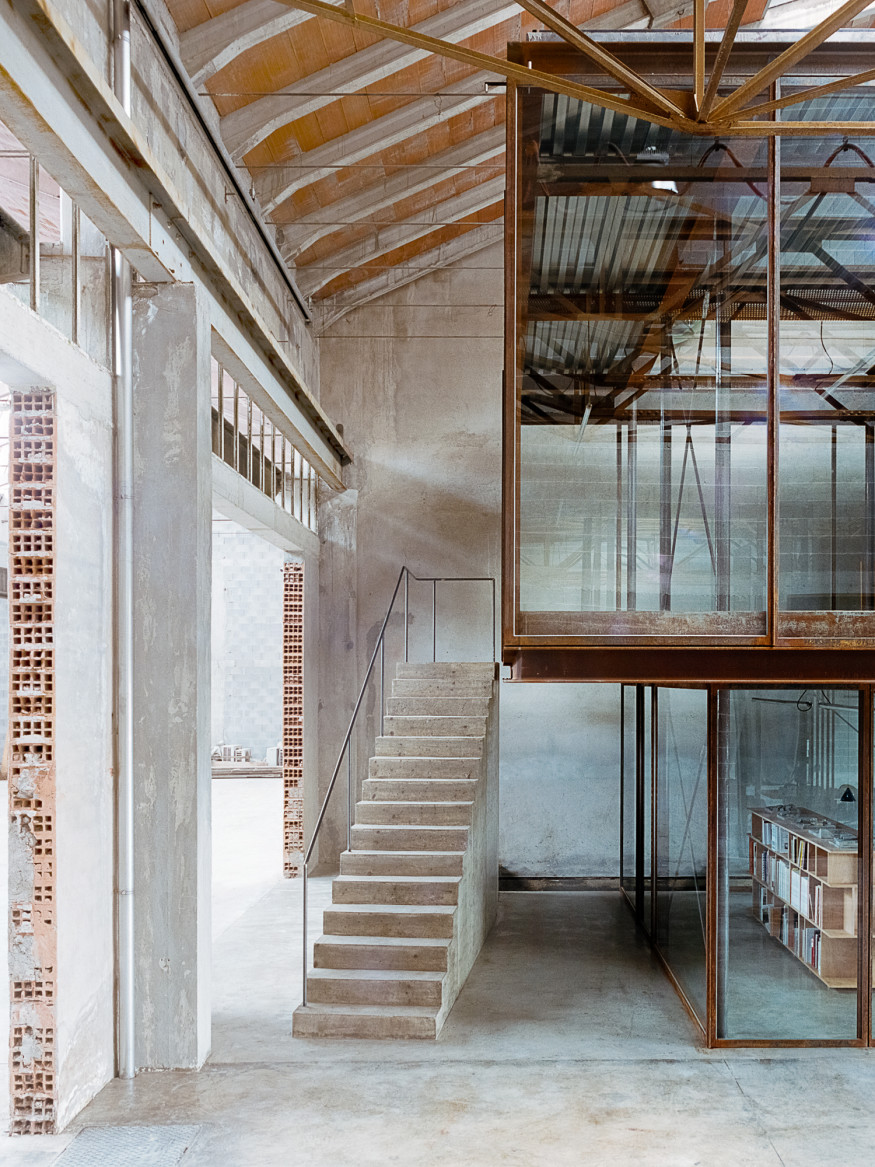
In this context, the multifunctional complex designed by the firm AMAA becomes an opportunity for the project of a new flow system. Flows that can integrate, modify and alter the consolidated paths of the city and create new urban dimensions, where the key is the reinterpretation of ex-industrial buildings to contribute, at the same time, to the regeneration of a segment of the city.
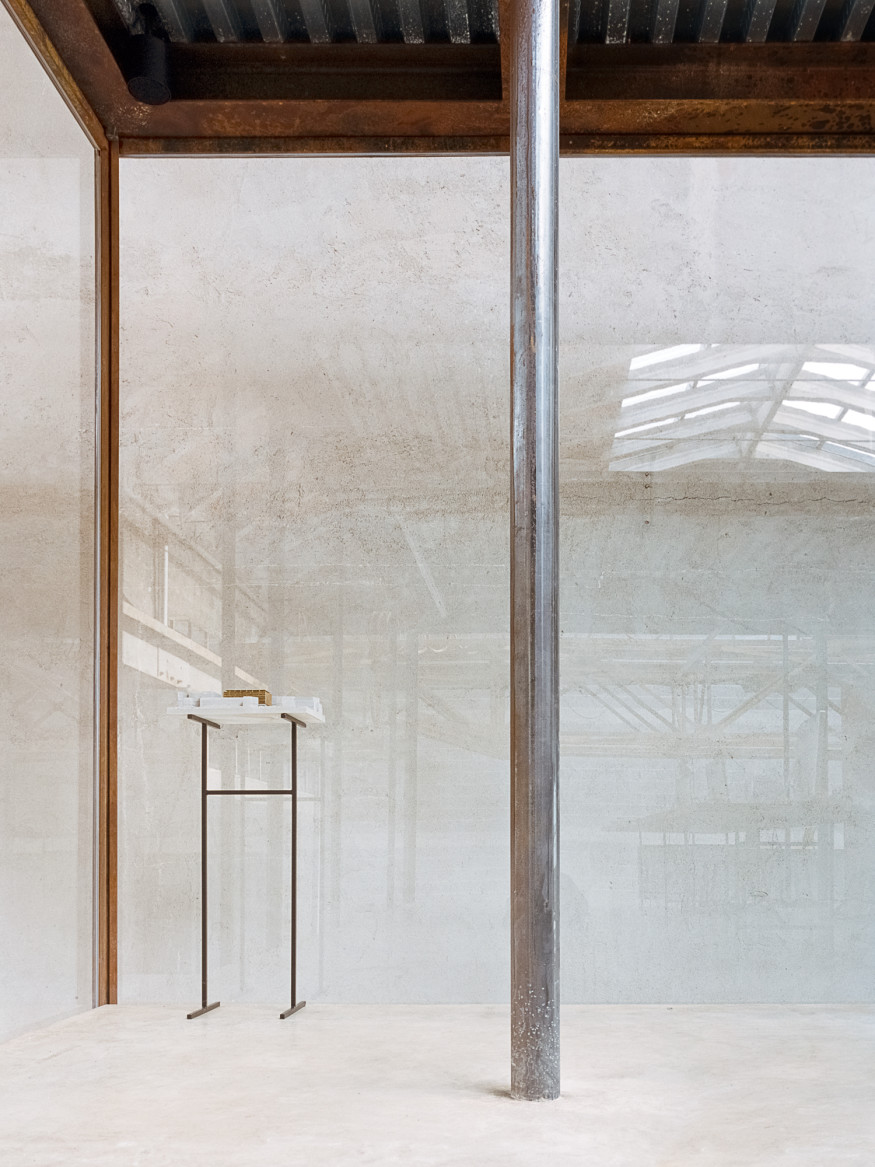
Designing the "unfinished"
Inside, a combination of material and compositional references that retrace the soul of the industrial past of the complex. Handcrafted materials, partitions left boldly incomplete, raw finishes: a naked and spontaneous architecture capable of recalling the integrity of the material through its "unfinished" nature. Steel that oxidizes naturally with no painting, unfinished concrete, corrugated sheets, glass, marble and wood intertwine in space, echoes of the industrial tradition of the place.
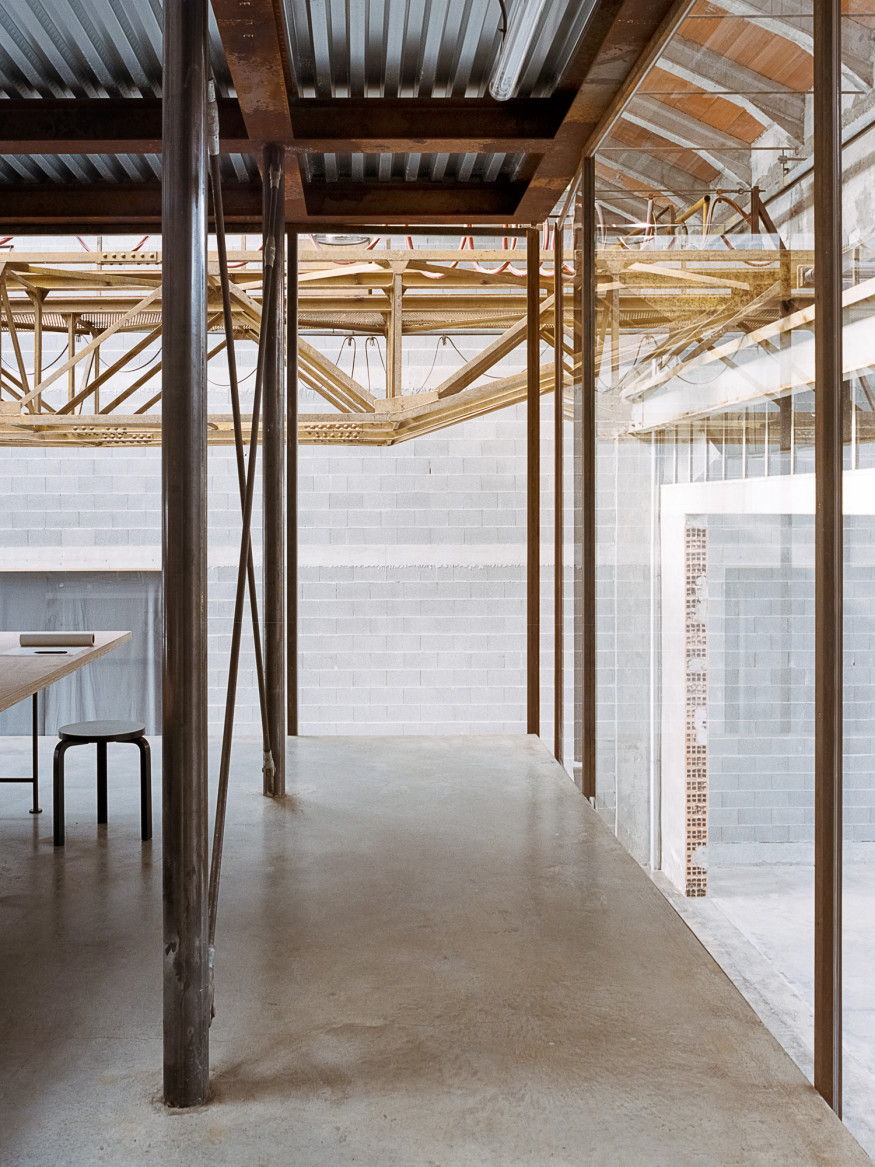
A project with no cubic volume added to the existing one, a material work on the building, starting from different distribution layers that allow to connect the building to its context, erasing the differences in level between interior and exterior. A connection that takes place through a new base, capable of filtering and regulating the interactions between the space of the former industrial building and its immediate surroundings, rehabilitating its public component.
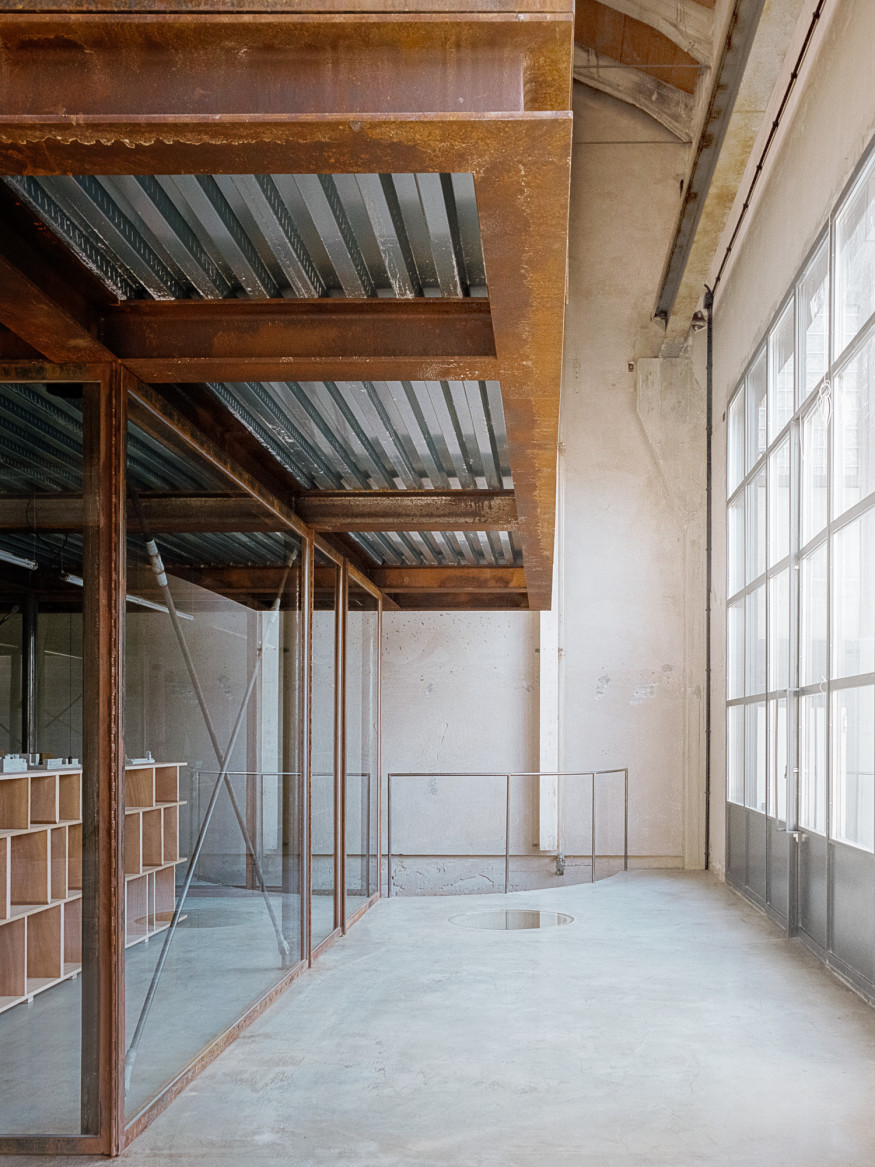
Similarly, the demolitions of the existing structure are not hidden, but rather exposed, almost exhibited: exposed systems, pipes, cables and structures impress the image of the complex, in an intriguing relationship between present and past, between pre-existing and new.
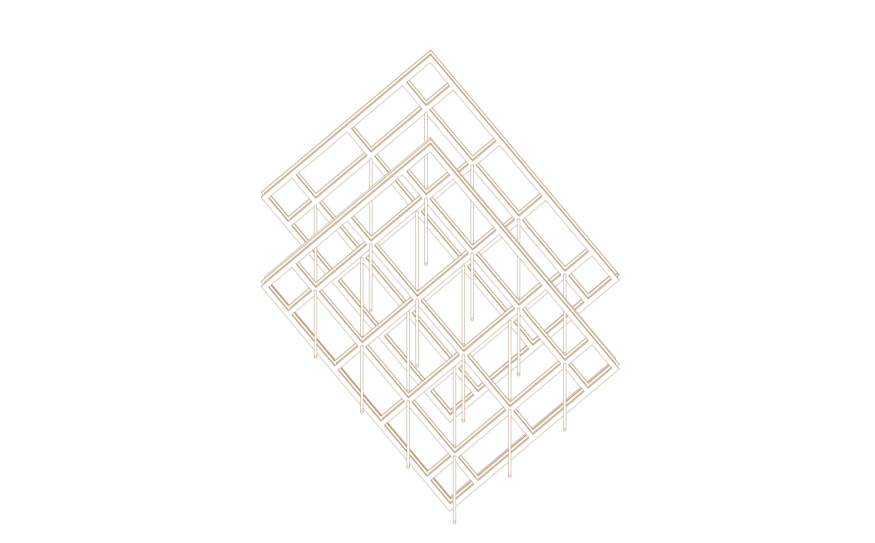
The large handcrafted iron frames (which were custom made) regulate the relationship between the new intervention and the envelope. The staircase, a monolithic monument, completes the design of an office volume that houses the AMAA headquarters. A box, almost a suspended jewel on two levels, which expresses vibrant relationships with the envelope that welcomes it through the use of the same materials. A glass volume, transparent, which traces a vis-à-vis relationship from the inside outwards.
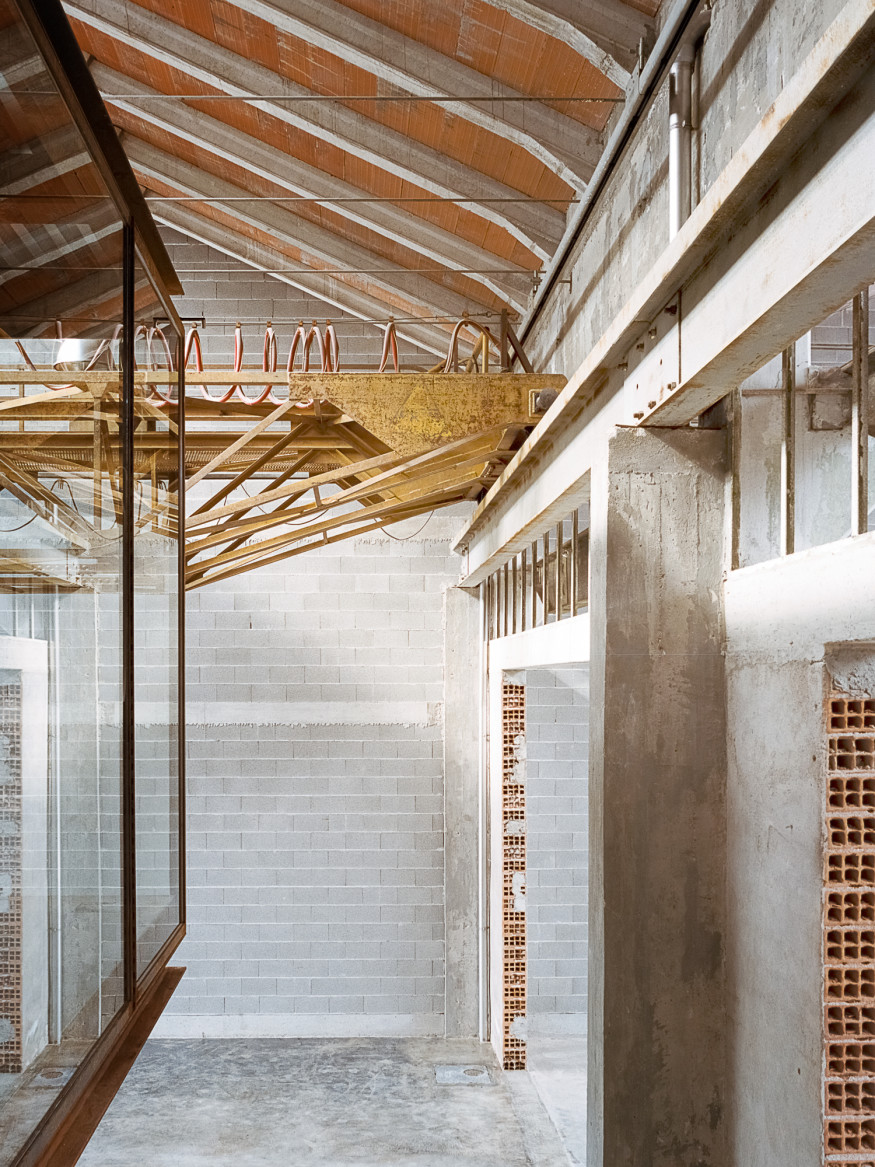
The slender steel elements, structural skeleton but also the division of the perimeter windows, align in a dialogue between old and new, without altering the industrial perception of the envelope. The sunken level, once designed to test the pumps, now houses service spaces (toilets, storage area, systems and a kitchen), interpreted as part of a solid base which the volume of the new concrete staircase emerges from.
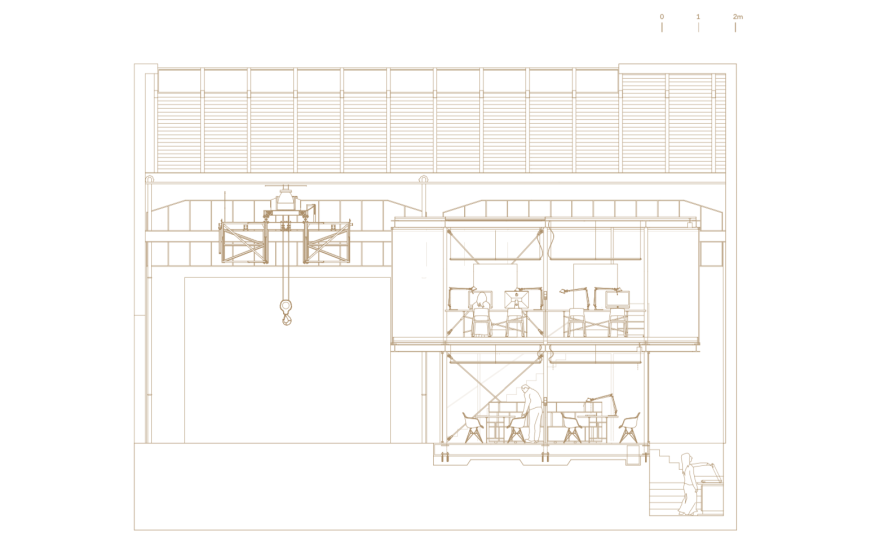
A complex game of elements, where the industrial past is continually brought back to mind through the new intervention. A space in space, a box in a box. An opportunity to restore and convert an existing object, a refined fragment in the post-industrial landscape of the Po valley. An architecture capable of considering the conditions around it, as well as the aesthetic and formal qualities of space, going beyond the simple and mere material reflection and exploring one on a larger scale, in favor of a social re-activation of some degraded urban areas.
CREDITS
- Designer: AMAA collaborative architecture office for research and development
- Team: Arch. Francesca Fasiol
- Location: via L.B. Alberti 11, Arzignano (VI)
- Year: 2018-2019
- Images (model): Francesca Vinci
- Images: Simone Bossi
- Client : ALIAS SRL - MARCO METTIFOGO
Contractors
- Building company: IL GRIFO SRL - Via P. Matteucci, 6 - 36071 Arzignano (VI)
- Windows: SANTULIANA DESIGN- Via Dell’industria 17/c - 36071 Arzignano (VI)
- Carpentry - Struttura: PETTENUZZO REMO S.A.S. DI PETTENUZZO ENRICO & C.
- Via Sega 3455 - 35010 San Giorgio in Bosco (PD)
Systems
- System design: Perito PAOLO LUCATELLO
- Plumbing: LO.GI.T. Termoidraulica s.n.c. di Antoniazzi Lorenzo e Giovanni
- Via Restena, 85/A - 36070 Nogarole Vicentino (VI)
- Electrical: ELETTROIMPIANTI di Nogarole Ruggero & C. S.n.c.
- Via Olimpica 28/30 - 36071 Arzignano (VI)
Materials
- JUNG – electrical components/power and switching modules
- O/M Light (Portugal) – lighting systems
- PIBAMARMI - travertine
- FLOS – lighting systems
- TOTO – bathroom fixtures
- OFFICINE BERNARDINI SRL (Arzignano) – iron and steel elements
- ZUFFELLATO ARREDAMENTI - furniture
- AUTOTECNICA DI PERETTO GIUSEPPE - speakers
- VITRA - furnishings





