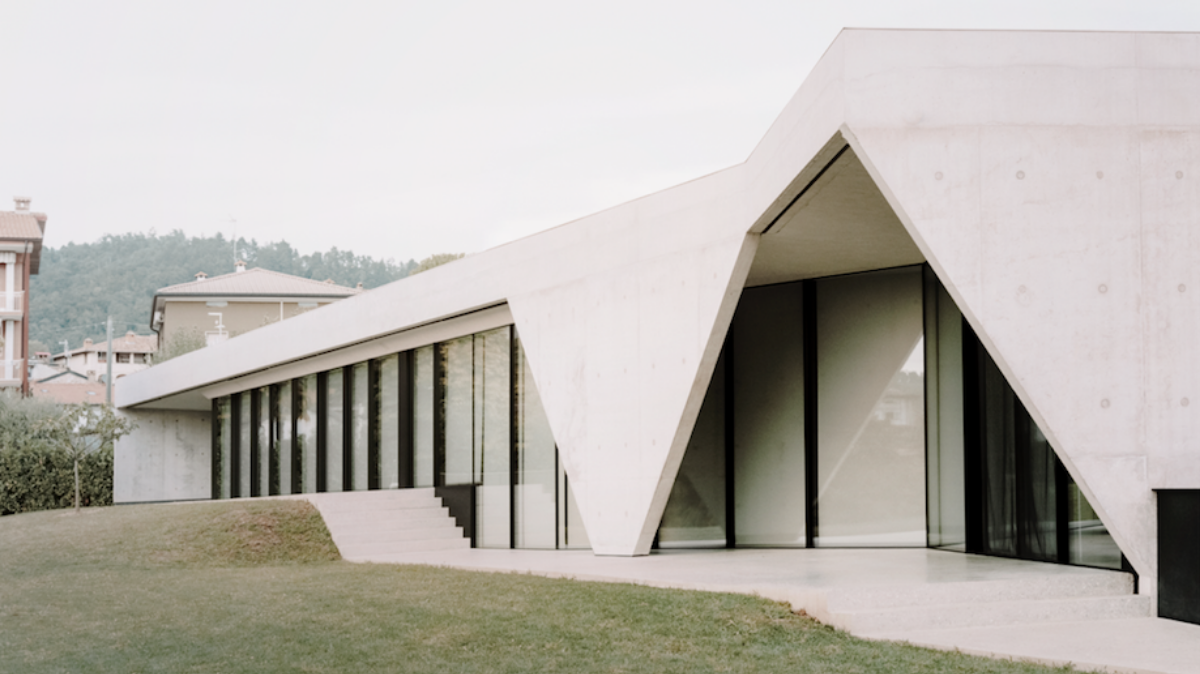
The result is a private and intimate ambience that can be reached gradually, by going through a precise spatial sequence, structured by osmotic thresholds that prelude the achievement of absolute continuity between indoor and outdoor space.
The house is placed in the immediate area of a town historical centre in Bergamo province, in a residential neighborhood characterised by spread out buildings.
The project lot, albeit enclosed in an existing building fabric, benefits from a view on the wide plot of non-buildable land descending towards a stream bed, which constitutes its floodplain area. The project naturally stemmed from the authors’ acknowledgment of the special blended nature, amidst a besieged residential area and a free fluvial area.
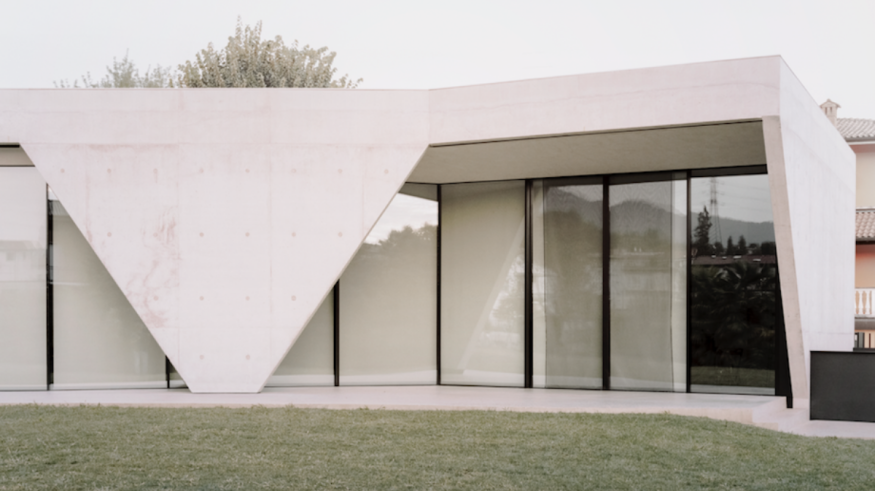
The house volume develops indeed by “concretion”, starting from the eastward vertex. From here, it progressively grows tending towards the extrication of its form from the surrounding construction constraints.
Hence, the building establishes a hermetic link with what is built. It offers a “back” that is exclusively made of multi-faceted and fleeing surfaces without openings, to create the necessary mediation space between the parts.
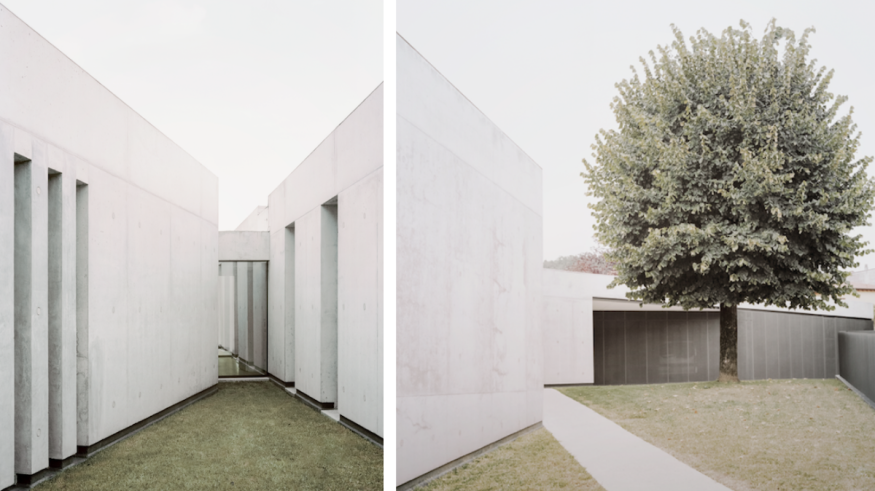
The tensions accumulated in the building’s progressive liberation process flow into the North-West oriented big glazed front. There, a portico with variable depth, mediates the relationship between the main living spaces and the open space in front.
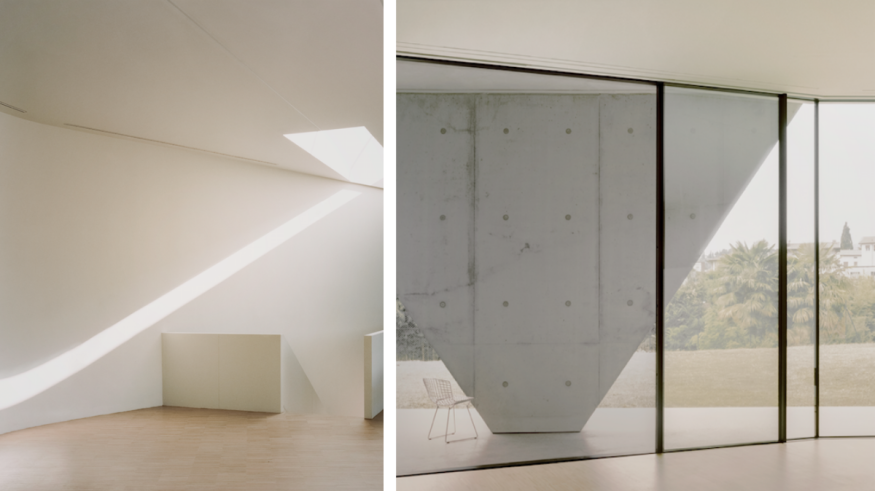
The lot sizeable dimensions allowed developing the main rooms on the same floor. Eastward, a prism for storage and technical rooms connects the main volume through a small covered passage. Within the main volume, spaces are longitudinally “stratified”. A first curvilinear “wall membrane” expands as necessary to contain the service rooms. In an intermediate position, the distribution space illuminated by skylights and finally the main rooms of the house, directly oriented towards the outdoor and marked by a “glass membrane”. This membrane is shaped along the organisational logics deriving from the relationship between the indoor and the portico.
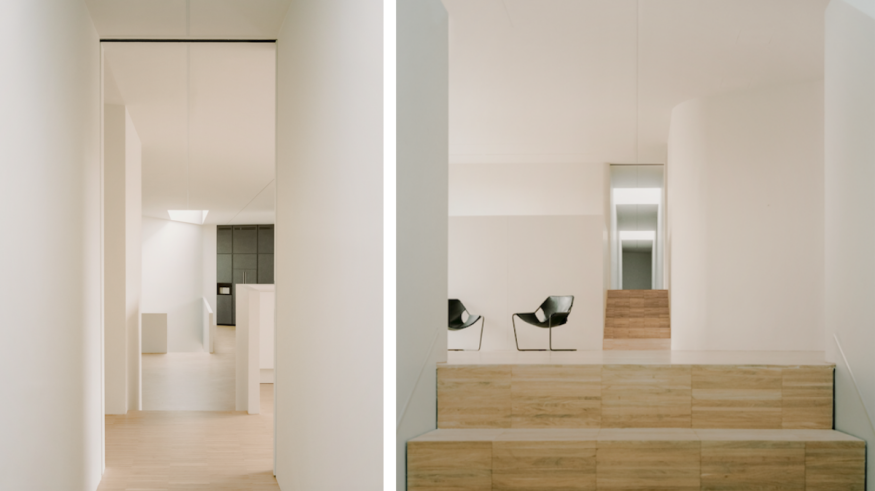
The volume follows the lot orography, thus absorbing the height gaps through the attribution of a bigger height in the living area that recovers the same crowning height of the wall volume made completely in exposed concrete.
The result is a private and intimate ambience that can be reached gradually, by going through a precise spatial sequence, structured by osmotic thresholds that prelude the achievement of absolute continuity between indoor and outdoor space.
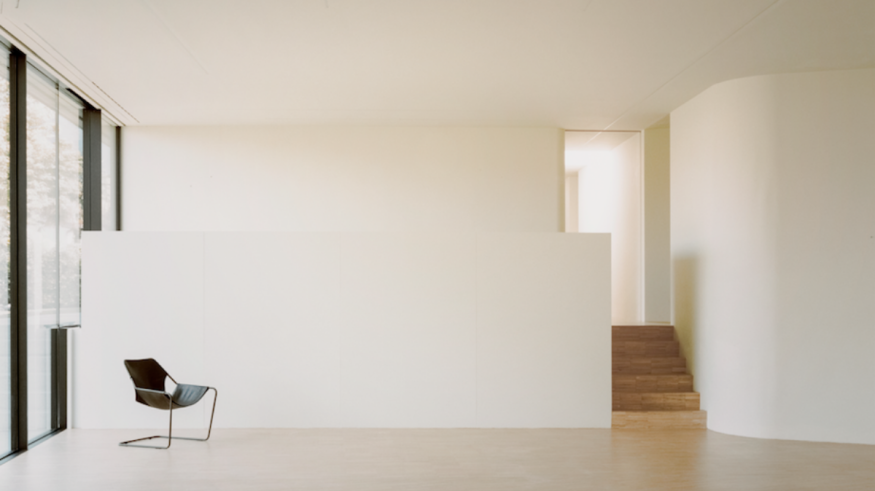
Credits
- Source: Studio Colleoni & Previtali Architetti's Media kit
- Images: Simone Bossi





