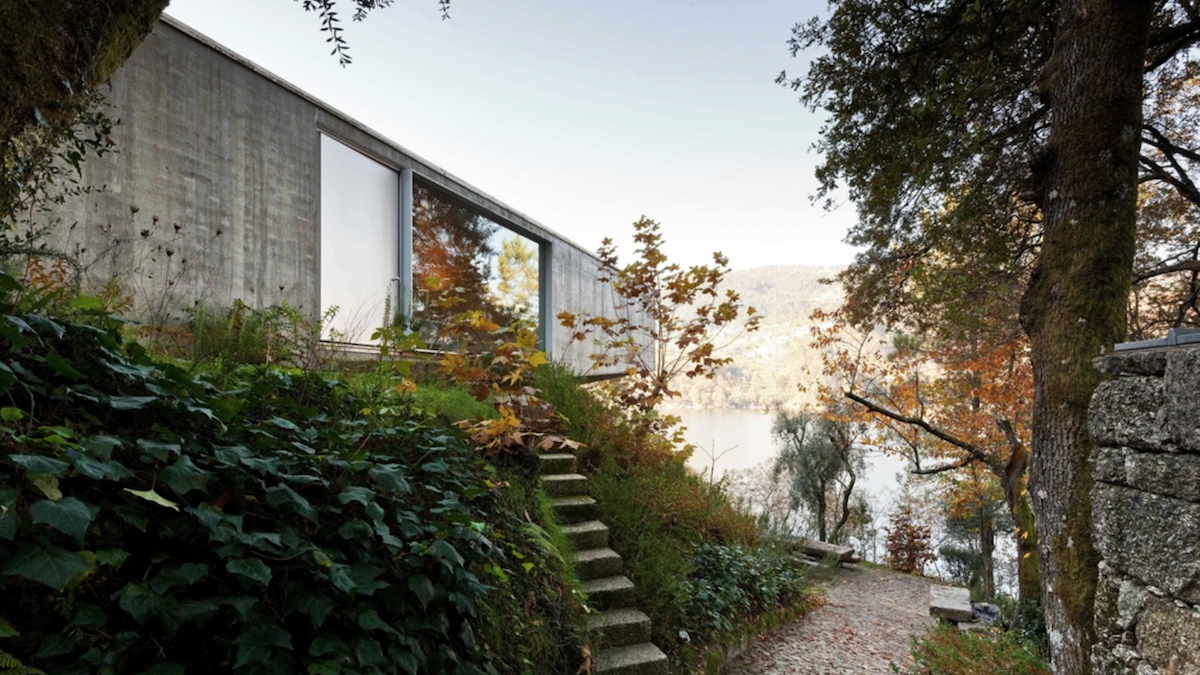
Casa no Gerês is a line that breaks the contour of the mountain it clings to. With its sharp impetus, the house frames the landscape at the edge of the Parque Nacional Peneda-Gerês, in Caniçada Vieira do Minho, Portugal.
Surrounded by luxuriant vegetation, in balance on the contour of a ridge that plunges gently into the waters of the river Cávado, a window peeps out among the conifer tops. A window on the landscape, a window that tells stories of a natural world that varies its image as the hours of the day, months, seasons go by. A window that constantly frames the same point and portrays it in its metamorphosis, like a painting by Cézanne that traces time in the dense colors of his paintings, always facing Mont Sainte-Victoire. The window of a house.
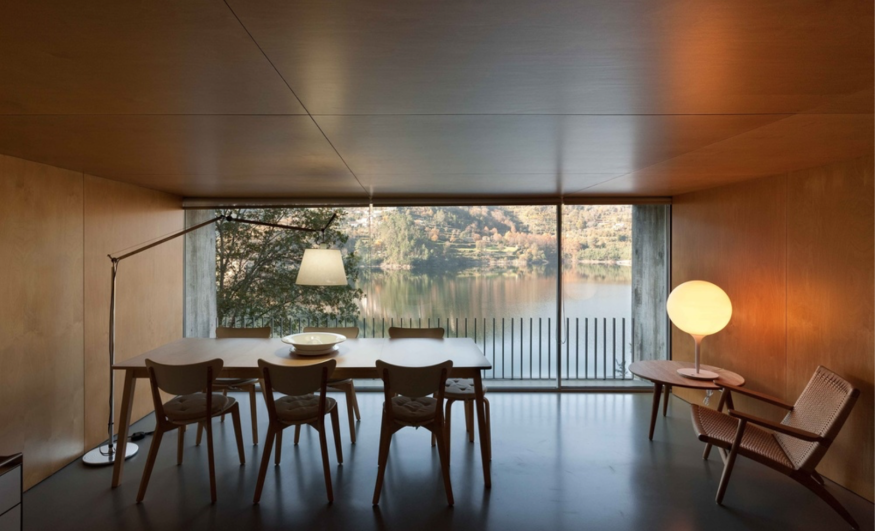 Casa no Gerês - Photo by Luís Ferreira Alves
Casa no Gerês - Photo by Luís Ferreira Alves
Casa no Gerês is a jewel designed by Correia/Ragazzi Arquitectos, a Portuguese firm born in Porto in 2005, founded by Garça Correia and Roberto Ragazzi. The rigidity and purity of its volume are reflected in the linear distribution of the domestic spaces. The search for material quality lies in synthesis, in the ability to choose. Few materials, expertly combined. The line drawn on the ground is clear: the house pushes itself towards the world, overhanging. It soars, bold.
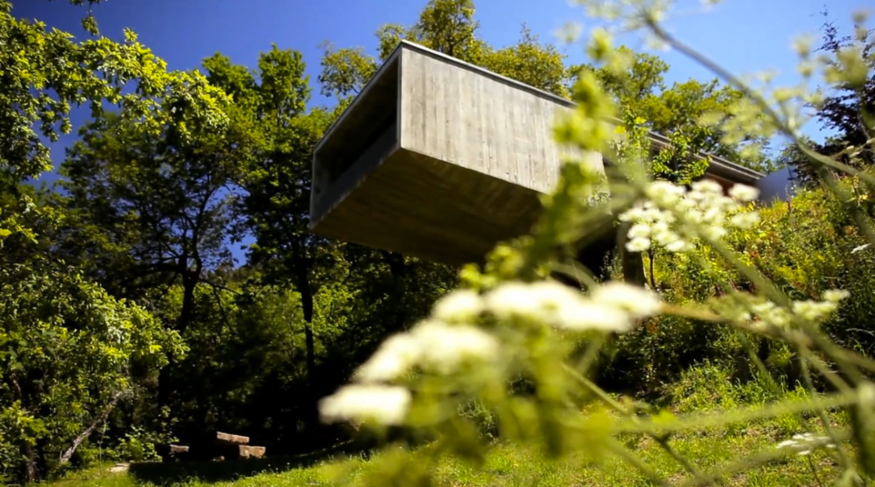 Casa no Gerês - Photo by Luís Ferreira Alves
Casa no Gerês - Photo by Luís Ferreira Alves
In its section view, the volume tapers along the overhang. A unitary, rigid volume, where the rooms follow one another, almost like in a baroque enfilade. The grand opening is the climax, but the planimetric distribution plays with its negation, preventing the creation of a visual telescope from the entrance: it is almost ironic, subtly ironic. One room overlooks the blue waters looking through that window: the living area.
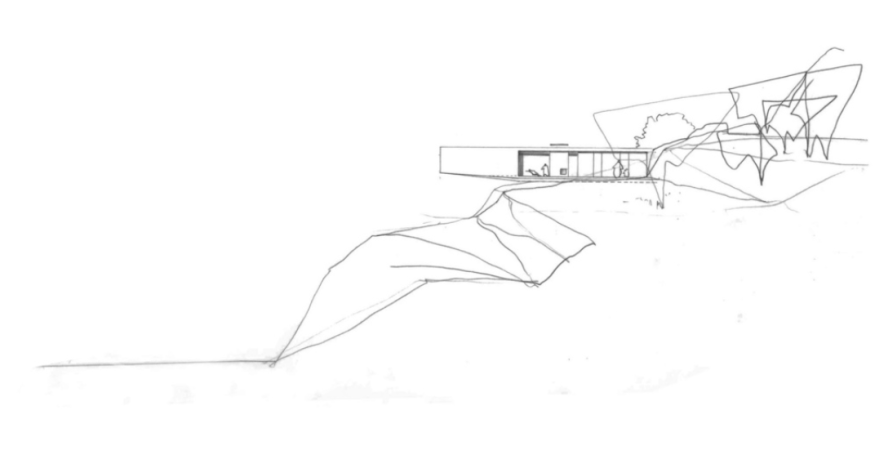
The landscape as scenic backdrop
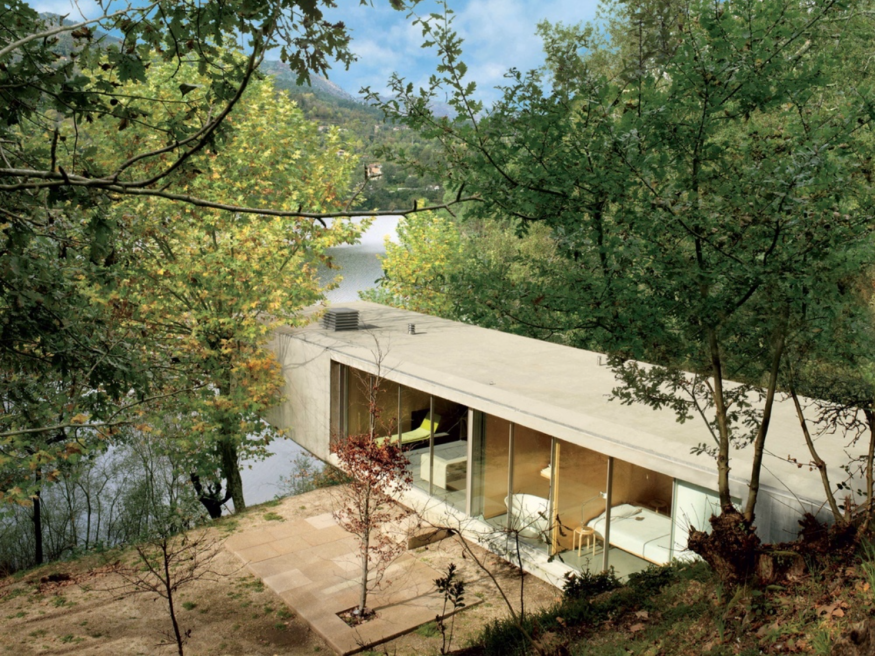 Casa no Gerês - Photo by Luís Ferreira Alves
Casa no Gerês - Photo by Luís Ferreira AlvesThe firm addresses the theme of living in the landscape in an interesting way. There is no search driven towards the material or perceptual integration of the object into the territory, but rather an exploitation of the territory itself through its rigid geometry, its nearly dramatic impetus towards it. However, the apparent dissonance between the rigidity of the domestic volume and the gentle slope that houses it immediately turns into assonance: the sometimes thoughtful pursuit of a dialogue between interior and exterior acts as a guiding element.
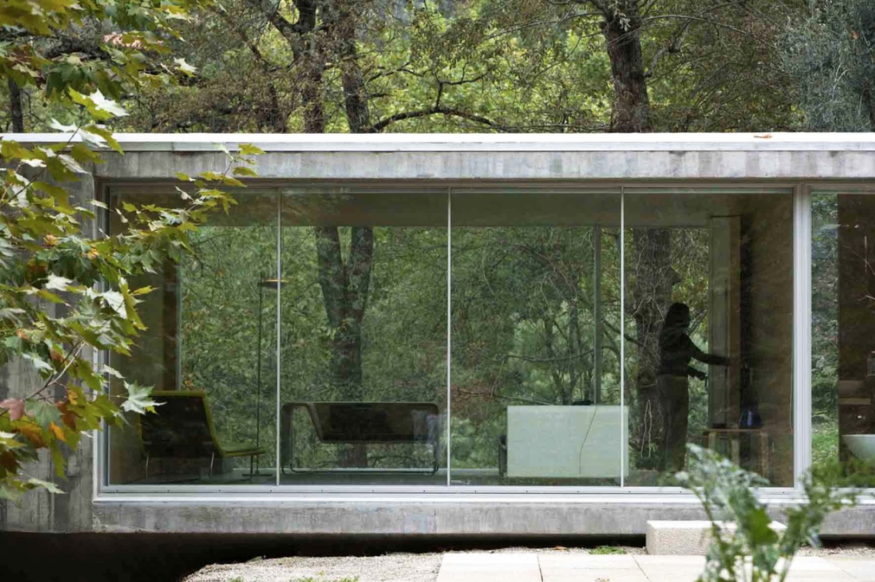 Casa no Gerês - Photo by Luís Ferreira Alves
Casa no Gerês - Photo by Luís Ferreira Alves
The front, intended as a limit or threshold – at times silent, at times transparent - regulates the dialogue between interior and exterior, becoming the filter between architecture and nature. The facade recalls a feeling of roughness, of compactness. A mass interrupted at times by large holes, frames of a domestic living that turns its intimacy towards the surrounding woods. Each room, in fact, communicates with the outside in a symbiotic way, as if the vegetal space of the forest it is set in were an essential scenic backdrop. As if it were part of the interior, as if the presence of glass were denied and nature could enter the rooms in the guise of a single mass, an alternative to a silent wall limit. An invitation, a silent and attractive invitation.
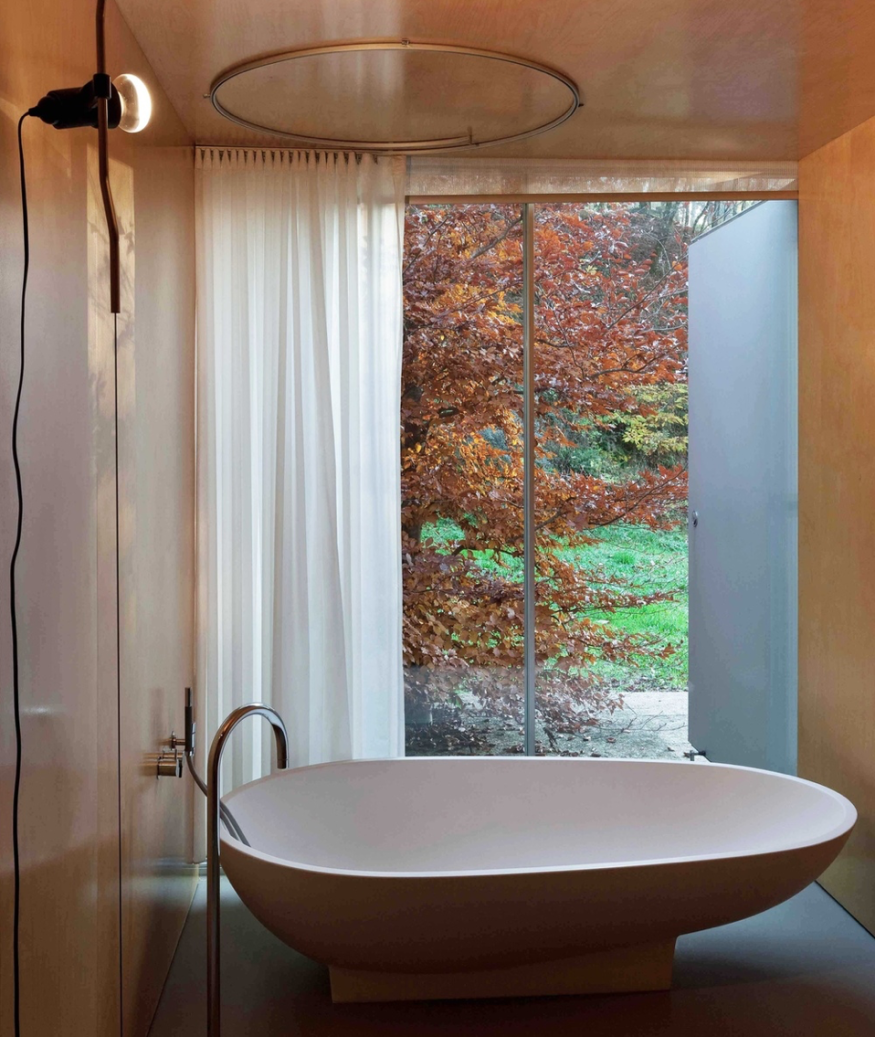 Casa no Gerês - Photo by Luís Ferreira Alves
Casa no Gerês - Photo by Luís Ferreira Alves




