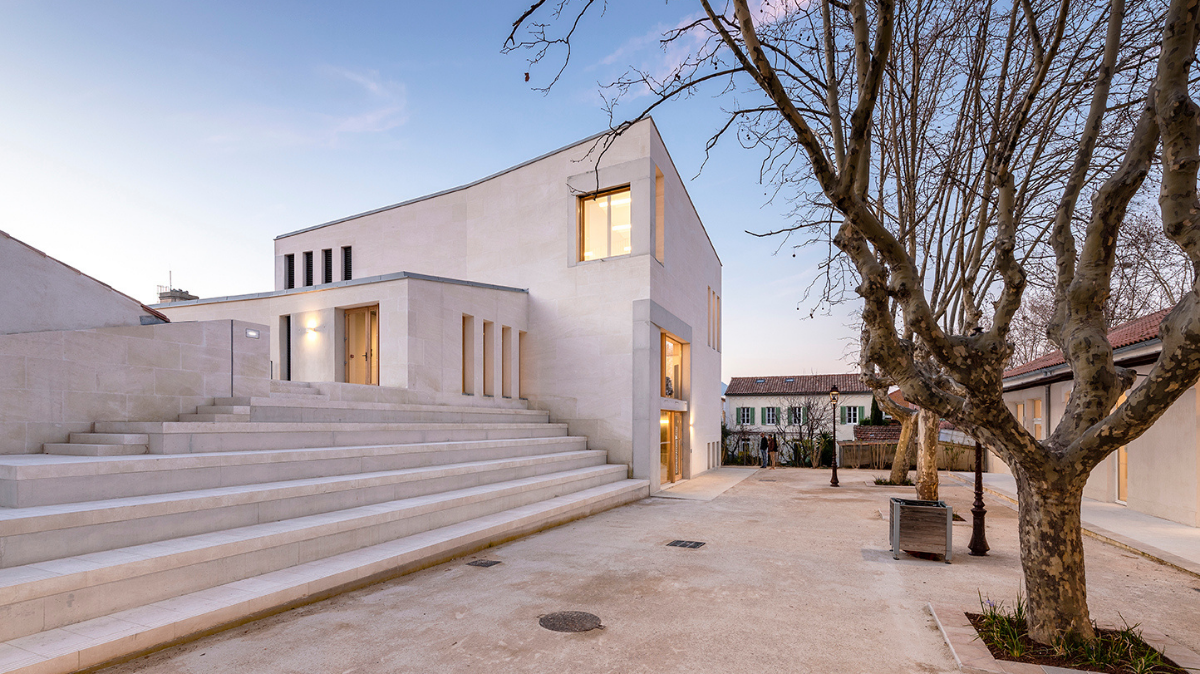
The Conservatory of Music and Dance of Toulon Provence Méditerranée, a bold symbol of public renewal and a discreet element of the historic residential fabric.
The Conservatory of Music and Dance of Toulon Provence Méditerranée is a public institution of teaching and artistic creation spread over 11 sites throughout the metropolitan area. The project concerns the construction of one of these branches in Pradet, a municipality of 10,000 inhabitants that is a highly attractive tourist destination ideally located between Toulon and the waterfront. The city experienced significant growth from the second half of the 20th century and in particulier, it is home to a population of early retirees hailing from all over the country seeking a peaceful retirement by the seaside in one of the many suburban facilities, certain of which are gated and monitored along the model of American gated communities.
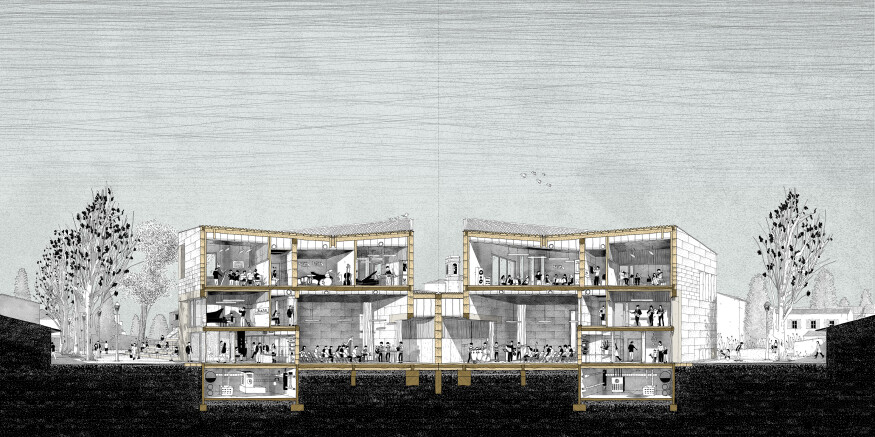
While it would certainly seem virtuous and consensual that the metropolis should strive to distribute the cultural offer among the outlying municipalities for the sites benefitting from the facilities concerned, the reality is more complex. Because of the intense urbanisation of the coastal areas, finding empty lots that are not adjacent
to residences can be a challenging task for municipalities. The site proposed by the Pradet City Council is the plot of the former Jean Jaures school, comfortably nested in the historic downtown neighbourhood. The Conservatory of Music is at the heart of a much broader public project including the creation of a small park, transformation of the former school into a city multimedia library, and the reopening of a quaint alleyway ambling towards the city centre. This policy choice offers an alternative to the automobile-dominated lifestyle that would have otherwise dictated a location at the entrance of the city with abundant parking. The project serves as a catalyst for a refined urban lifestyle, breathing new life into the entire public pedestrian space by linking these new public facilities to the Paul Flamencq town square.
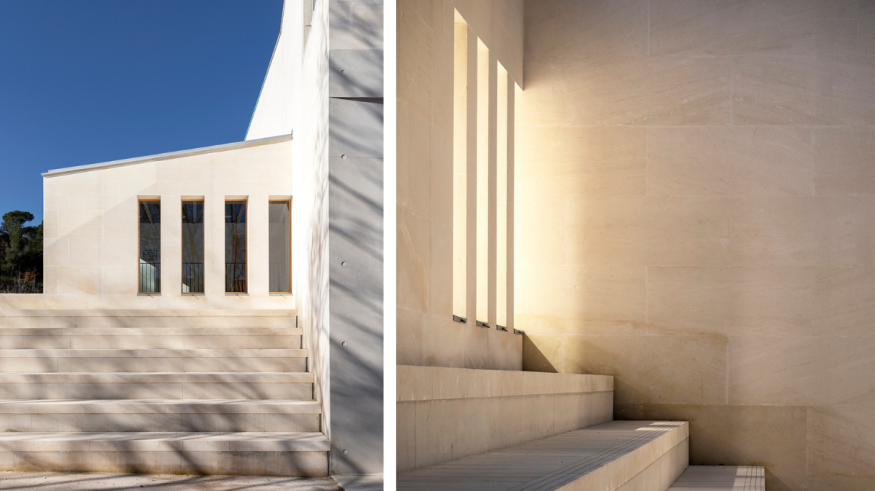
If indeed the music played by those who understand it for those who appreciate it soothes the soul, the ethereal labours of a conservatory can be perceived as a nuisance when they echo over the neighbouring individual pools from morning to night. The challenge of installing equipment of this scale within the residential fabric of the heart of a seaside village is a major consideration in this project. How then is architecture capable of bearing the cultural and social graft between the users hailing from the entire French metropolitan territory and the inhabitants concerned about the transformation of their environment?
URBAN COMPOSITION
In front of the former refurbished school, a short strip at the end of the plot is intended for the conservatory. Two pine trees and six sycamore trees lend a special atmosphere to the inner courtyard. Contrary to what was foreshadowed in the competition programme, the first choice of the project is the superposition of the programme over 3 levels. The space thus freed makes it possible to keep the big trees and create a central void, conceived as a third amenity between the media centre and the conservatory, nurturing a breath of fresh air in the dense and private fabric of the neighbourhood.
In its relationship with the site, the conservatory offers a first response to this contradictory demand that consists of creating a facility that is a both a bold symbol of public renewal and a discrete element of the historic residential fabric. The project is based on a double reading. From the hillsides or the city centre, it is perceived as an architecture that has been present for centuries. Its indented volume, sparsely pierced, associates it at the domestic scale with the large houses nearby, built with the same materials, clear mineral facades and tiled roofs. Meanwhile, in the tenuous space in the courtyard, the verticality of the conservatory contrasts with the low volume of the former school. The discovery of the unusual scale of the borings and the double- height front portico evoke a more monumental image of the facility and affirm its public nature.
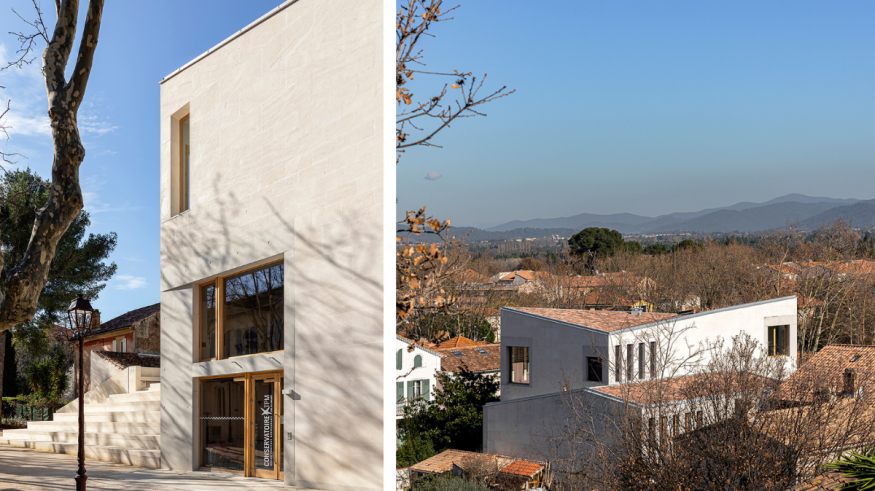
To alleviate the clash with the neighbouring properties, the southern and western units built are lowered, with the principal volume of the conservatory built on 3 levels shifting towards the interior, enabling it to open on its four facades. These intermediate scale volumes provide for a small Mediterranean patio intended for staff. The steps spill onto the courtyard that becomes the stage, discretely winding off to a terrace for admiring the panorama from a belvedere. The interplay of unique forms and the direction given by the diagonally sloping roofing provide a gradual elevation of the frame, much like a a spiral staircase turning from the first steps of the terraces at the entrance of the site up to the central volume. The project ultimately resembles a mineral outcropping, an extension of the public space, a simple erection of the ground in the courtyard.
TECHNICAL DEMANDS AND EASE OF USE
The public is greeted in an ample, well-lit hall sized for a veritable living space. It leads to the administration space and the teachers’ lounge turned towards the calm of the patio, as well as the orchestra room. Its dimensions and direct access from the exterior make it a very functional performance hall. The mezzanine floor serves as a waiting area facing the orchestra room below while providing PRM access to seating. Circulations are generously sized on the floors and properly disposed so that very large instruments can be easily moved. Natural daylight makes for pleasant places to wait for the beginning of a course, meet with others or rest. The classrooms offer novel perspectives of the urban landscape, the church or distant contours of the garrigues.
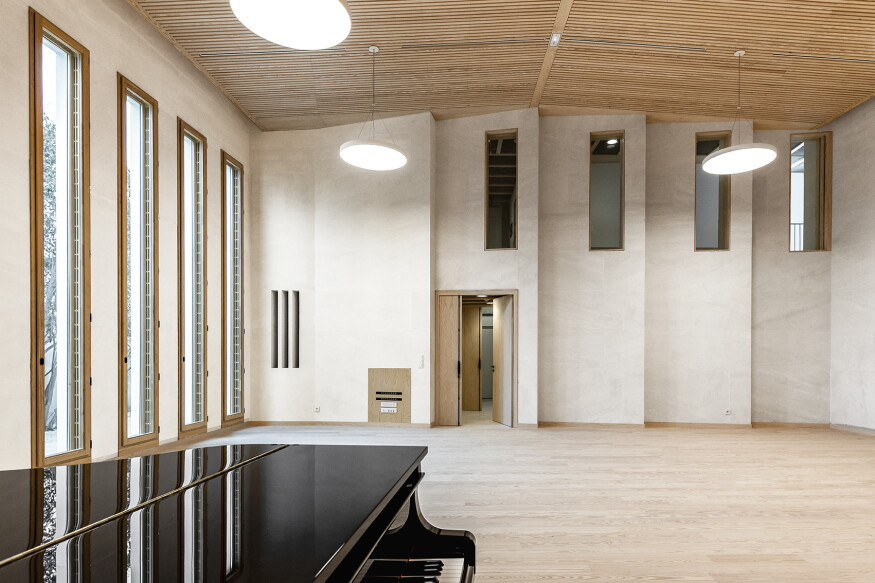
In a collaborative exchange with the users, the custom designed wood joinery, walls, ceilings, storage spaces and signage enabled us to dissimulate all systems, networks and technical sources necessary for acoustic and thermal comfort in the classrooms in order to showcase the landscape while leaving room for learning activities. The quality of the realisation of these facilities demonstrates the compatibility between traditional forms of hand craftsmanship and the demanding technicity of such specific equipment.
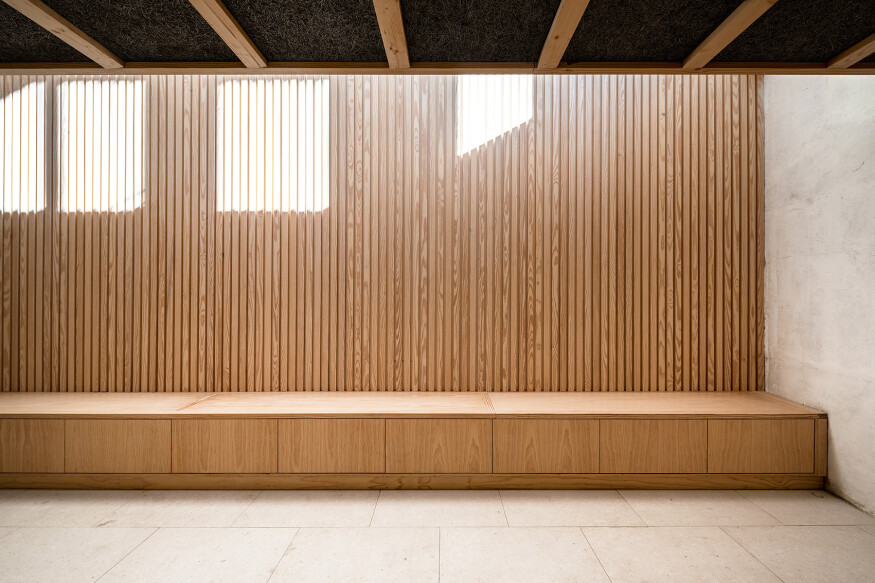
FOOD FOR THOUGHT
The conservatory is built in Estaillade stone cut in the quarries of Oppède located just a few dozen kilometres from Pradet. This choice of building in stone was first guided by discretion in a historic neighbourhood where buildings, villas and even the former school were built in limestone. The conservatory faces the Church of Saint-Raymond Nonnat, which was also built during the 19th century in stone from the Oppède quarries. It is this prolific production and proximity with the operators working with massive stone in the quarries in Provence that explain the undying economic relevance of stone.
The use of massive stone in the construction is a striking environmental performance. With little transformation at a nearby source, it makes for a low carbon footprint that is highly sustainable. A stone wall fulfils a substantial part of the contemporary needs of a wall, structure, acoustic isolation, exterior and interior cladding, where a typical wall would have required 7 or 8 layers of different materials as well as the energy required for their transformation, transport and their realisation. This hyper-specialisation of construction materials also explains their fragility. While the thickness of stone allows it to age gracefully, the increasingly refined synthetic materials must be replaced after only a few years.
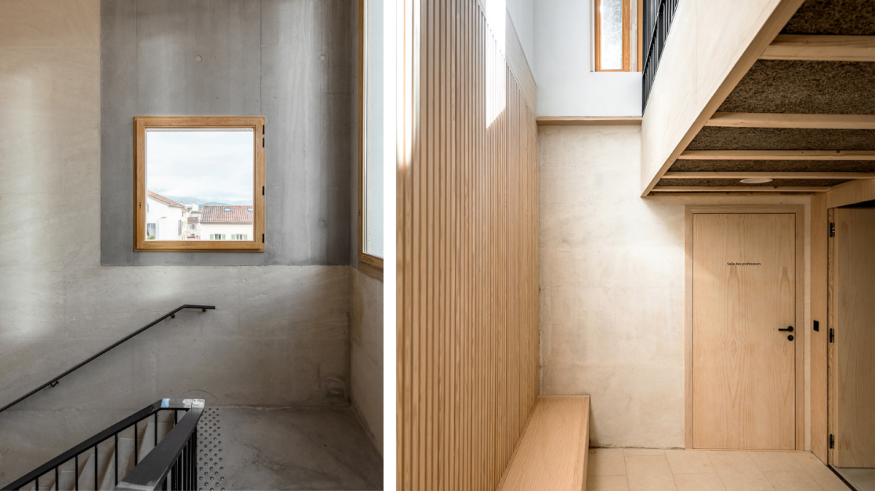
Further, since massive stone construction is slow to heat, it clearly enhances comfort in a Mediterranean climate. Basing itself on the BDM reference system (Sustainable Mediterranean Building), the project made exhaustive thermal performance calculations for the purpose of preserving certain massive stone facades without an inner lining. In association with stone structural walls and concrete floors, the building offers considerable thermal inertia and passively facilitates considerable dephasing between day and night and thus, optimal summer comfort. The existing plant masses and an external sun blind system controlled in real time by a weather station complete the bioclimatic functioning of the equipment.
Ultimately, this is a symbolic and technical response to the needs for acoustic isolation arising from the conservatory activities with regard to its neighbours. Of course, it is possible to create acoustic protections with synthetic materials or concrete, but there is something vital about enveloping the music in 35 cm of solid stones.
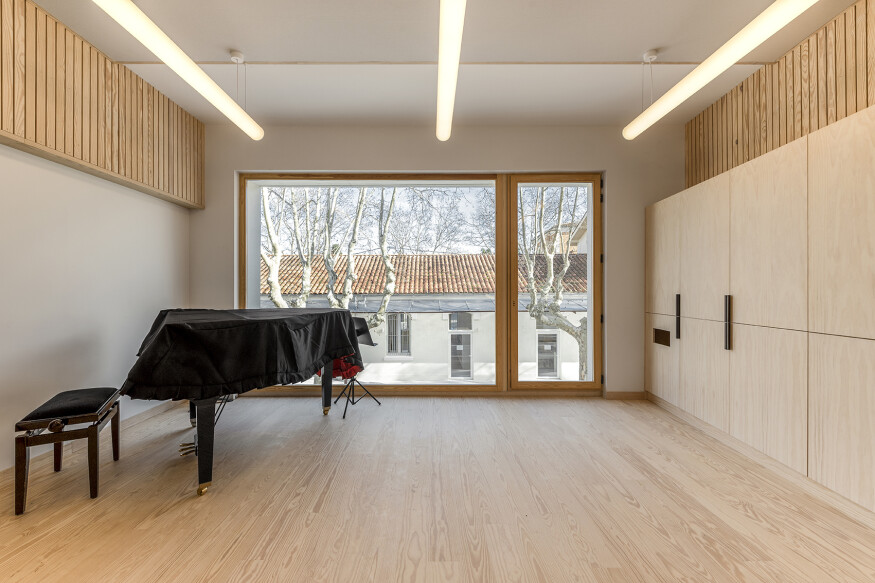
The general form of the butterfly plan comprising non-orthogonal walls also determines the acoustic quality of the music rooms. Based on this geometry, each room is a trapezoid which, together with the inner skins in wood, reduces reverberation. It is also a symbolic allusion to stereotomy, the discipline concerned with geometric assembly and stonecutting. In the grand auditorium, the conservatory’s performance space, the structural and thermal design of the project allows for showcasing four interior walls in massive stone. Here again, none of the walls are parallel. The specific form of the wall at the back of the room, designed as a broken line, is also the result of a precise search for acoustic quality and procures a spectacularly aesthetic pattern.
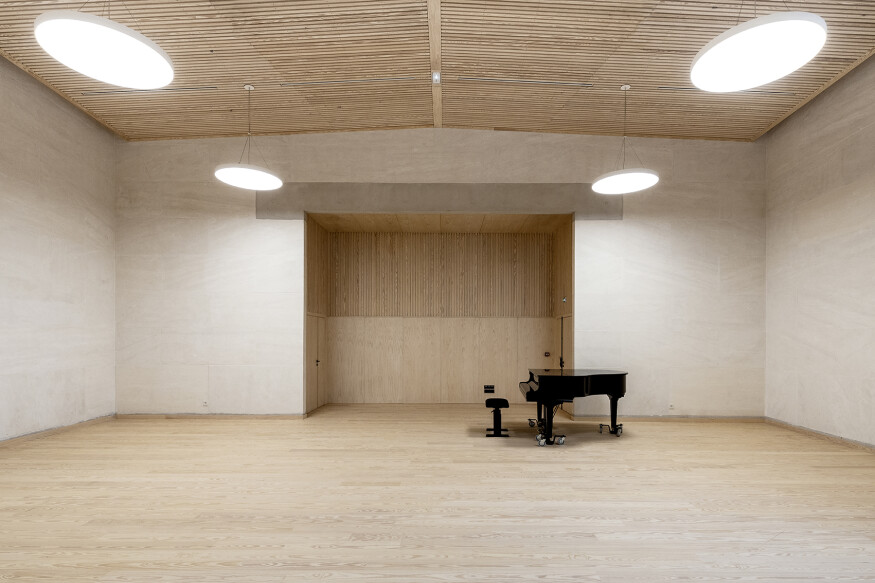
The use of massive stone would thus seem the natural choice. Yet, we spotted a danger in this enticing presumption. It appeared to us that building a music school in stone in the historic residential area of a Provencal town went without saying.
Yet the point at which the evidence and semantic continuities become caricatures must be measured because they fail to take into account the complexity of the society from which they arise. In defending the cultural qualities of the site, the use of local, natural materials does not mean confining oneself to an exercise in style. It is a matter of showing that the setting, a notion that entails the social and economic realities of an extensive territory, is an extension of the spirit of the site.
For these reasons, we wanted to add a dash of complexity to the architectural expression of the building by distancing ourselves from the image of primitive architecture, of the archetype of the ancient ruins of the neighbouring church or of the contemporary winery where nothing but stone will do for facades.
First, at the structural level, in a region subject to severe seismic activity, the building uses a mixed technique of massive overlying stone blocks and works in reinforced concrete, slabs and angle wall ties put in place by core-drilling into the stone mass. Elsewhere, the project displays large, carefully composed borings associated with each classroom. The crosspieces required for their installation cannot be provided by a single massive stone. These technical and regulatory constraints thus call for the introduction of a new language, a stand-alone composition of a composite order between stone and concrete. Relying on the tension between the vernacular fantasy of cut stone and the Implementation of a high- performance SRPM concrete generally used in infrastructures, the building attempts to recount the complexity of the world in which it is built. At the neighbourhood level, the careful casting of these frames in clear grey concrete blends them with the beige stone.
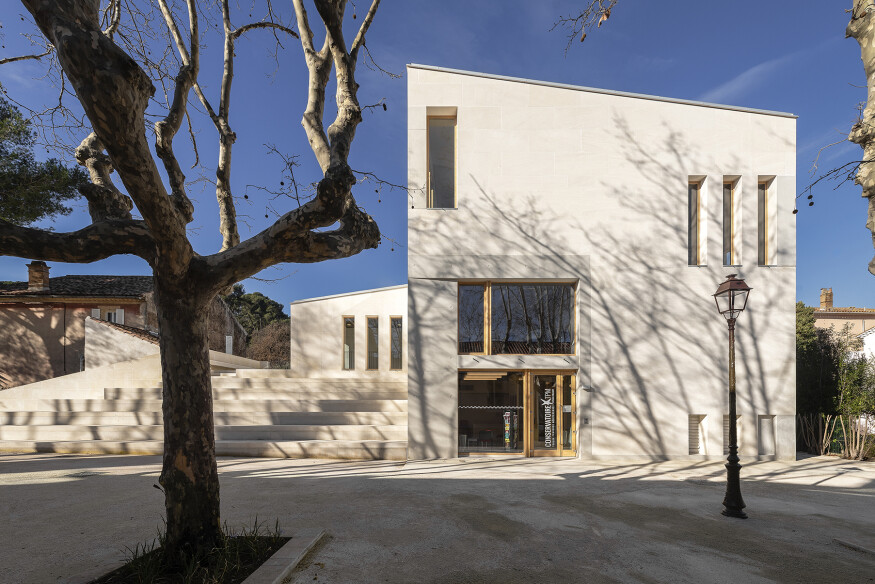 202004-EXT8 copie
202004-EXT8 copieAt the domestic level, the view is reversed and the perception of the rough concrete, a modern and popular material, tips the architecture into a more universal register. It is interesting to note that buildings have been built in massive stone for centuries in the region and that they have resisted quite a number of shocks without respecting modern seismic standards. The range of standards in force in the construction industry says a lot about the relationship that our contemporary societies have with the notion of risks. Making concrete visible on the facade is way of showing that architectures are medial objects resulting from a negotiation and not mere vestiges revisited from a fantasy past.
CREDITS
- Press Kit: Studio 1984 - Boris Bouchet Architectes
- Photography: Benoît Alazard Photographe
- Felix illustra





