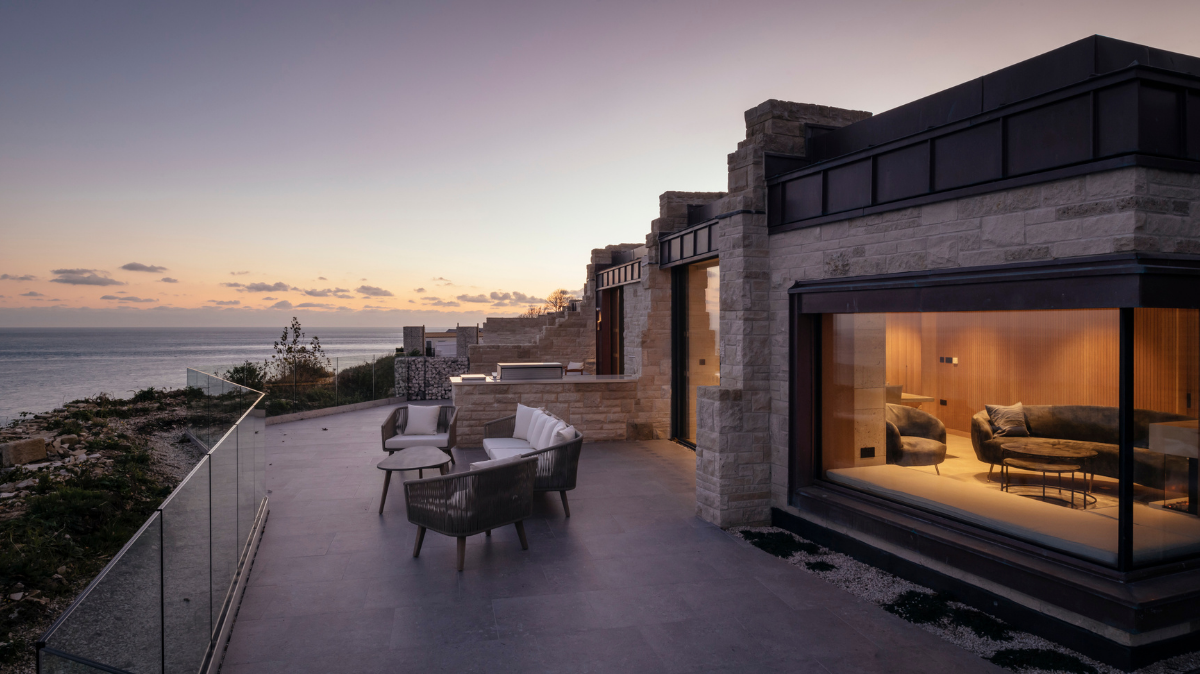
Clifftops comprises five newly-completed luxury holiday lodges by London architecture studio Morrow + Lorraine, set into the rugged landscape of the spectacular Jurassic coast on the Isle of Portland, Dorset.
The site is located on part of the UNESCO World Heritage Coast, directly above a Site of Special Scientific interest between Bow and Arrow Castle, which is a scheduled Ancient Monument, and Grade II Listed Pennsylvania Castle.
Taken in tandem with the extreme sensitivity of the setting, a clear design concept emerged: the building should appear hewn from the ground, rather than built upon it.
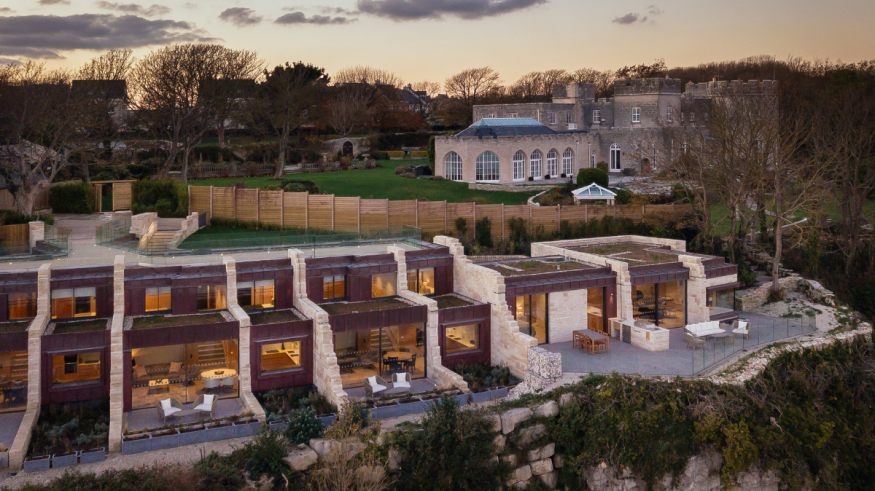
As such, the lodges are set into the rugged cliff by large, rough-cleaved blocks of local Portland’s Albion stone. Indigenous to Portland, the stone is the most natural choice; cut only minutes away from the Pennsylvania Estate, it anchors the architecture to its locale, yields a low carbon footprint and is long lasting.
Cutting into the sloping land allows the grounds of Pennsylvania Castle to flow over the top of the new building and reduces its visual impact from the estate. Access to the lodges is provided via a cavern-like, scooped-out pathway at the rear of the site. Here the architecture is solid and controlled, in deference to the castle grounds.
Protected trees surround the cliff edge, with root protection zones extending into the site. This created design challenges when balancing the best choices for the lodges on the sheer cliff edge, and informed each lodges’ layout.
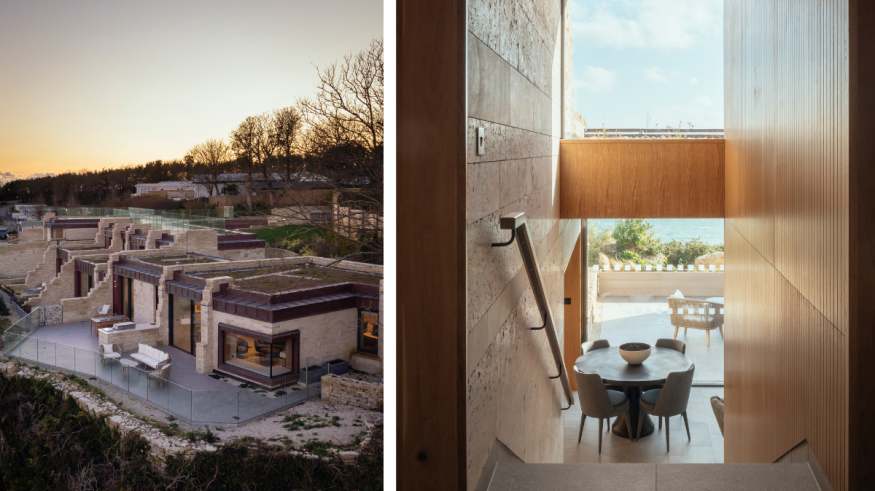
Modest entrances open to light-filled interiors with expansive sea views. Each of the stone walls which runs through the development divides one lodge from another like groin walls on a beach, rotating 3 degrees from the next. This means that every pane of glass is set at a different angle to every other pane, reducing the effect of any possible reflections and distractions for boats out at sea while maximising views for occupants.
Towards the craggy cliff edge the architecture and landscaping becomes informal and irregular, with coastal wildflower planting blending with the natural coastal flora, attracting local fauna.
Unfinished natural copper was used alongside the Portland stone exterior, which will patinate and turn green over time, further helping the building to blend with its surroundings. The rough-cleaved blocks of stone on the exterior run on a continuum to the inside on the same plane. Inside they are more refined, with smooth cut surfaces revealing the strata of the beds of stone as if they were still in the ground. Ancient fossilised sea creatures can be seen within the stone walls.
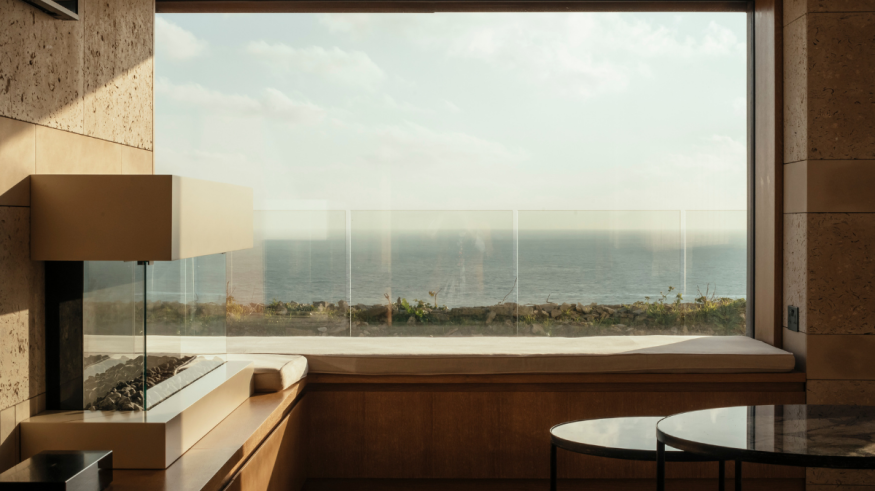
Oak joinery and wall panelling add warmth to complement the hard stone. The joinery frames are carefully detailed to minimise interruption of flow between the interior and the outside patio. Fully fitted kitchens and modern living spaces include high-quality fixtures and furnishings, handpicked for each lodge to create variation to the overall design theme.
This was a fascinating place to work. The design carried the responsibility of highly-technical requirements to ensure the stability and safety of this dramatic and ancient site. Meanwhile giving quiet, reflective moments of architecture that we hope bring joy and pleasure to the guests. It’s a rare opportunity, and we’re very happy to have been successful in achieving both
-J-J Lorraine, director, Morrow + Lorraine
We are incredibly excited to announce the opening of Clifftops here at Pennsylvania Castle Estate. We have watched as the lodges emerged from the cliffs and it’s been incredible to see the design come to life. As with every element of the Estate, Clifftops has been carefully planned, with each feature curated with comfort, design and luxury in mind. The cliff top location provides a stunning backdrop for weddings and events, or simply a peaceful escape from the stresses of busy life
-Jo Peters, Estate Director, Pennsylvania Castle Estate
Large amounts of geotechnical works were required to ensure the safety of the site. The development is located directly above the historic Great Southwell Landslip - Britain’s second largest recorded landslide. The remaining site had been buttressed with piles of large stone boulders, to prevent it tumbling down towards the sea.
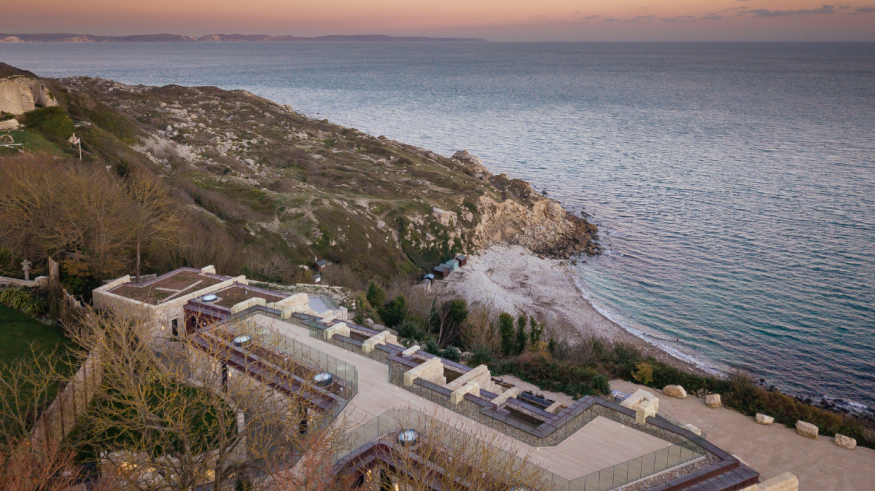
--
Credits
- Source: Media kit Morrow + Lorraine
- Photographer: Jim Stephenson





