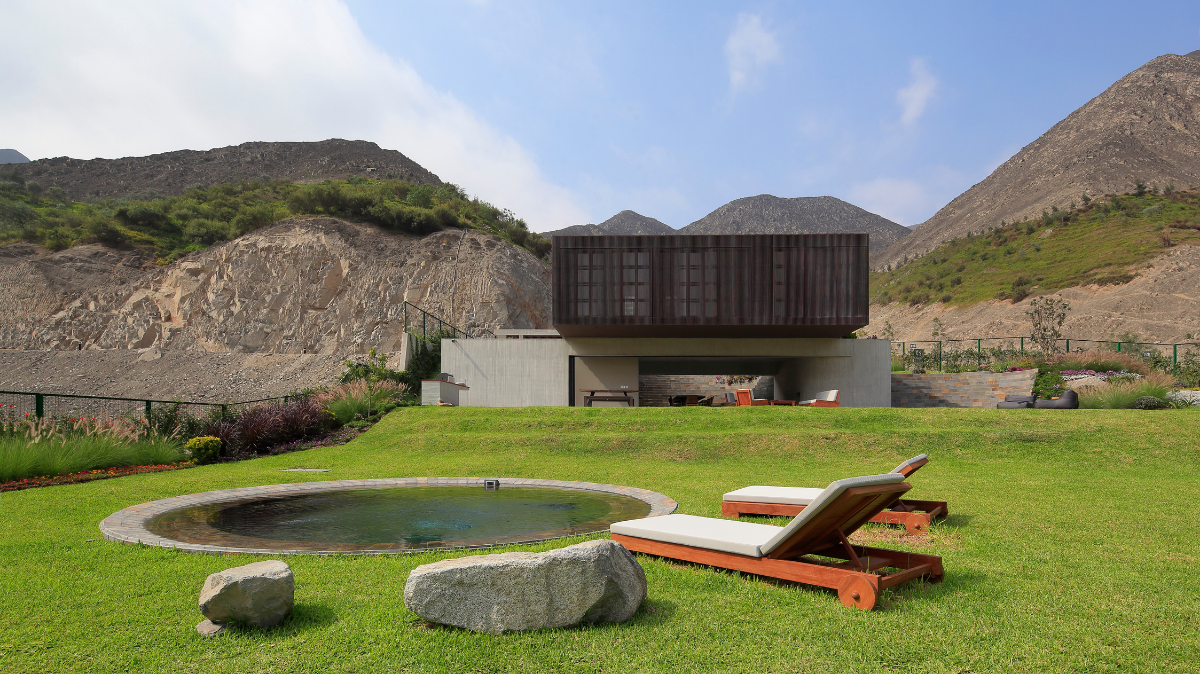
Martin Dulanto Arquitecto with Casa Topo proposes a private residence with a strong character on two levels that balance between purity and rusticity.
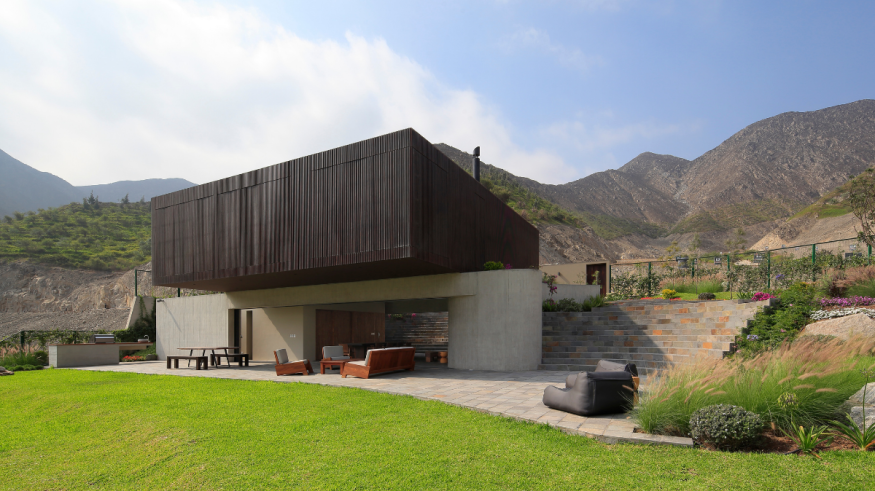
This project is conceived with the premise of minimizing its impact on the surrounding environment, trying to make the house appear smaller than it actually is. To this end, the lower level of the house (which contains the social and service spaces) is basement and receives a rustic and organic treatment, as this is the level that physically relates to nature, while, on the contrary, the upper level, which contains the bedrooms, is conceived as a pure block (totally clad in wood) seemingly simply resting on the ground.
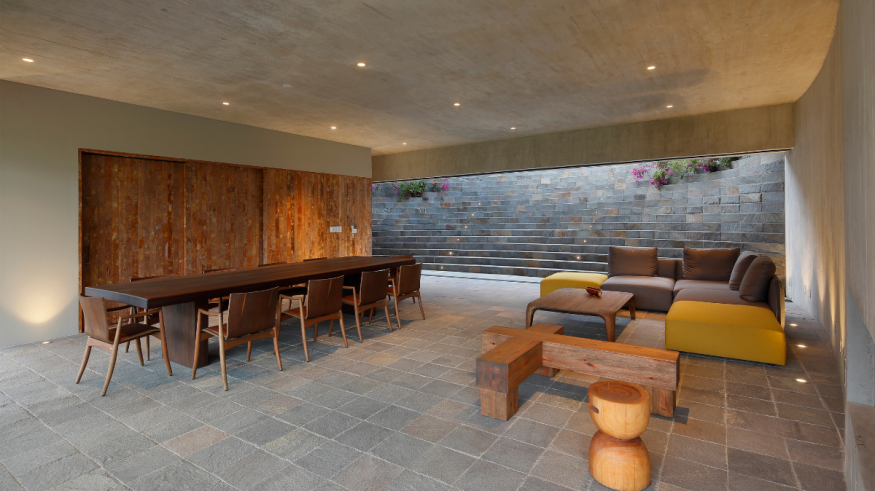
The first level (the entry level to the project), which contains the bedrooms, is conceived as a large wooden box resting on the ground. Taking advantage of the height from this level, the bedrooms become a kind of vantage point from which one can contemplate both the lagoon and the gorge.
The lower level contains the interior social spaces, the social terrace and the service areas. The first level contains the sleeping area.
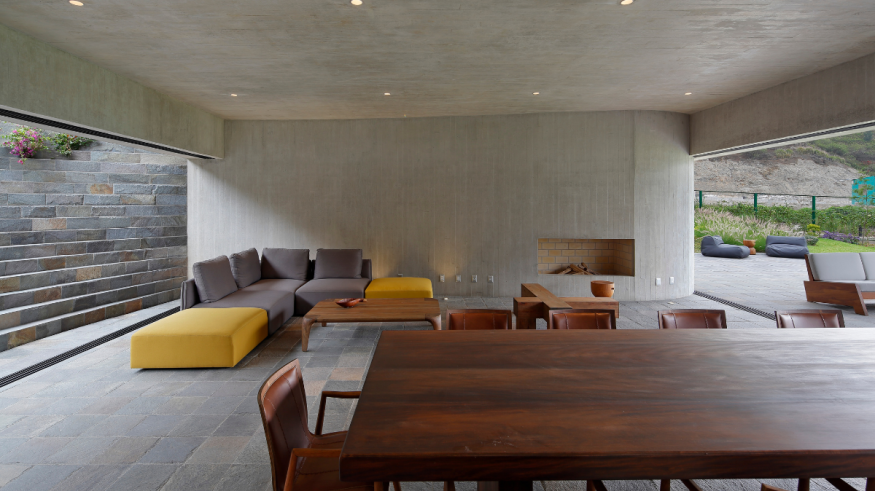
The project has the following rooms:
1. LOWER FLOOR: Terrace, pool, living room, dining room, kitchen, hallway, staircase that goes up to the second level, guest bathroom, service corridor, patio, laundry room, service room with wardrobe and service bathroom.
2. FIRST FLOOR: Staircase coming from the lower level, master bedroom with closet and main bathroom and built-in main bathroom, bedroom with closet and bathroom, bedroom with closet and bathroom. A guest bedroom with closet and bathroom, living room and storage room.
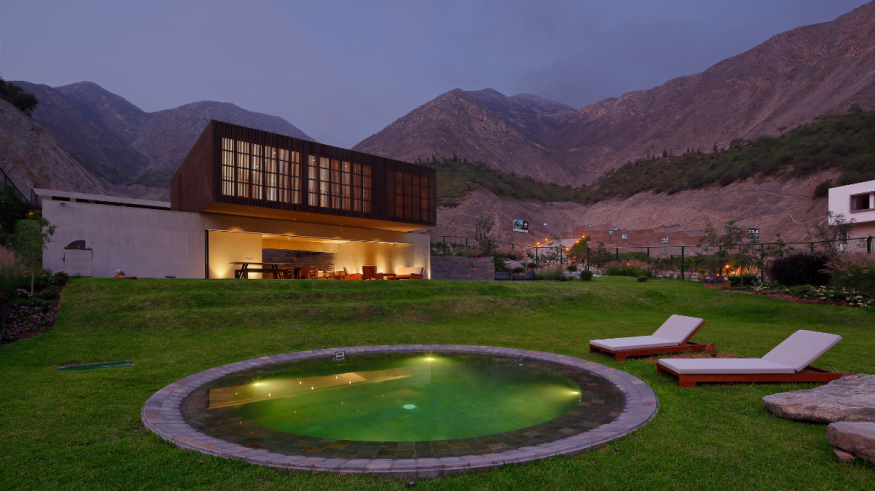
Credits
- Source: Mediakit Martín Dulanto Sangalli
- Photographer: Juan Solano Ojasi





