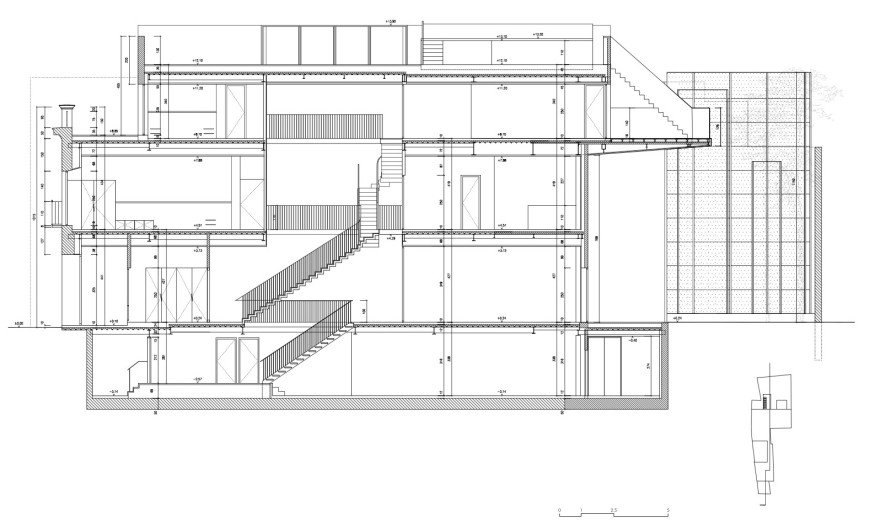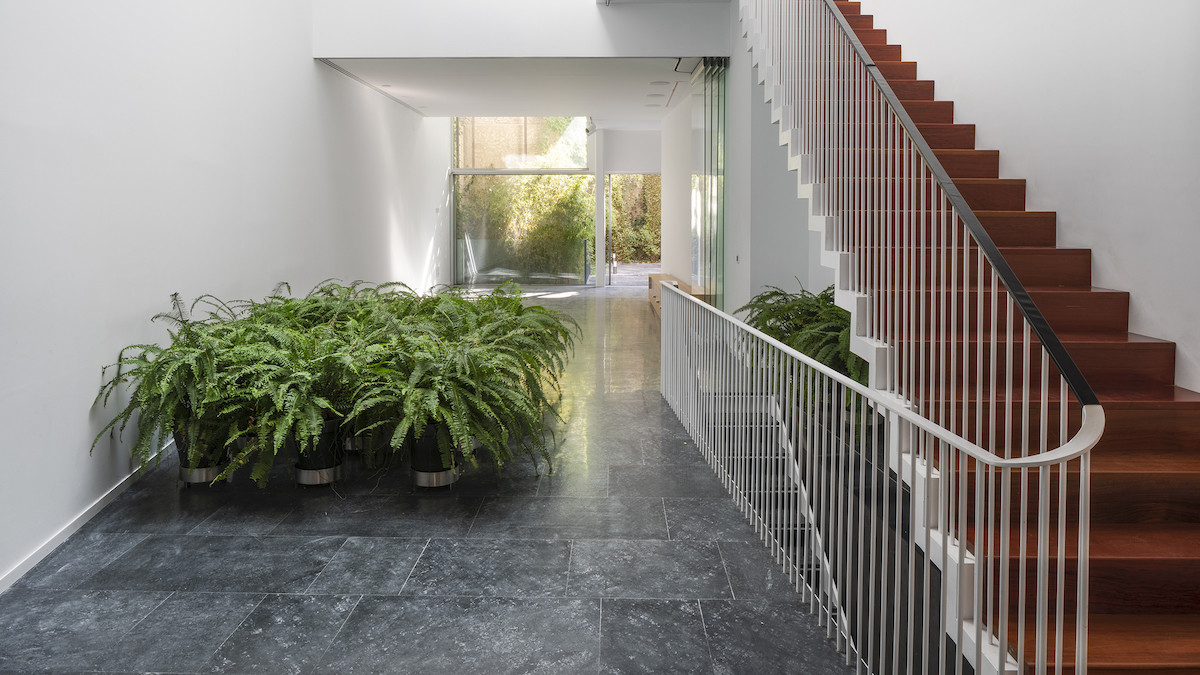
With Casa A11, Vazquez Consuegra faces the complexity of the morphological constraints imposed by the existing urban context, reinterpreting the compositional logic typical of local living.
The House and its Context
The jagged and discontinuous limits characterize in a peculiar way the perimeter of the plot whose frame is defined by the intricate historical fabric of Seville. However, despite the physical restrictions - given by the planimetric conformation – appear as an obstacle to a fluid design flow, the architect identifies in those restrictions the starting point of the creative process, making them the reason for a broad compositional reflection in three dimensions.
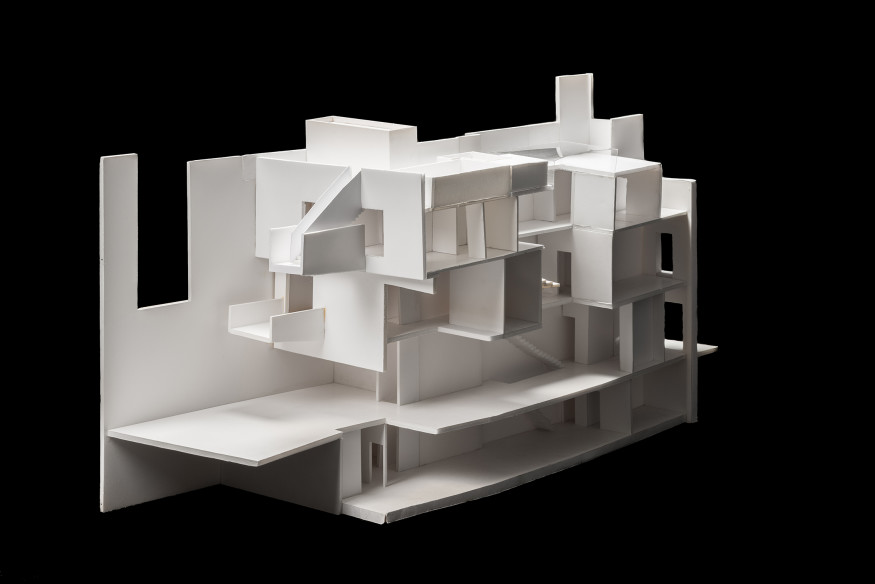
The challenge is given by the morphological complexity, with a facade only 2.20mt long on the street front and a perimeter embedded in the grip of other buildings - volumetrically taller and more imposing - that dominate the house, compromising (apparently it is inevitable) the perception of privacy within its spaces.
Hidden Spaces
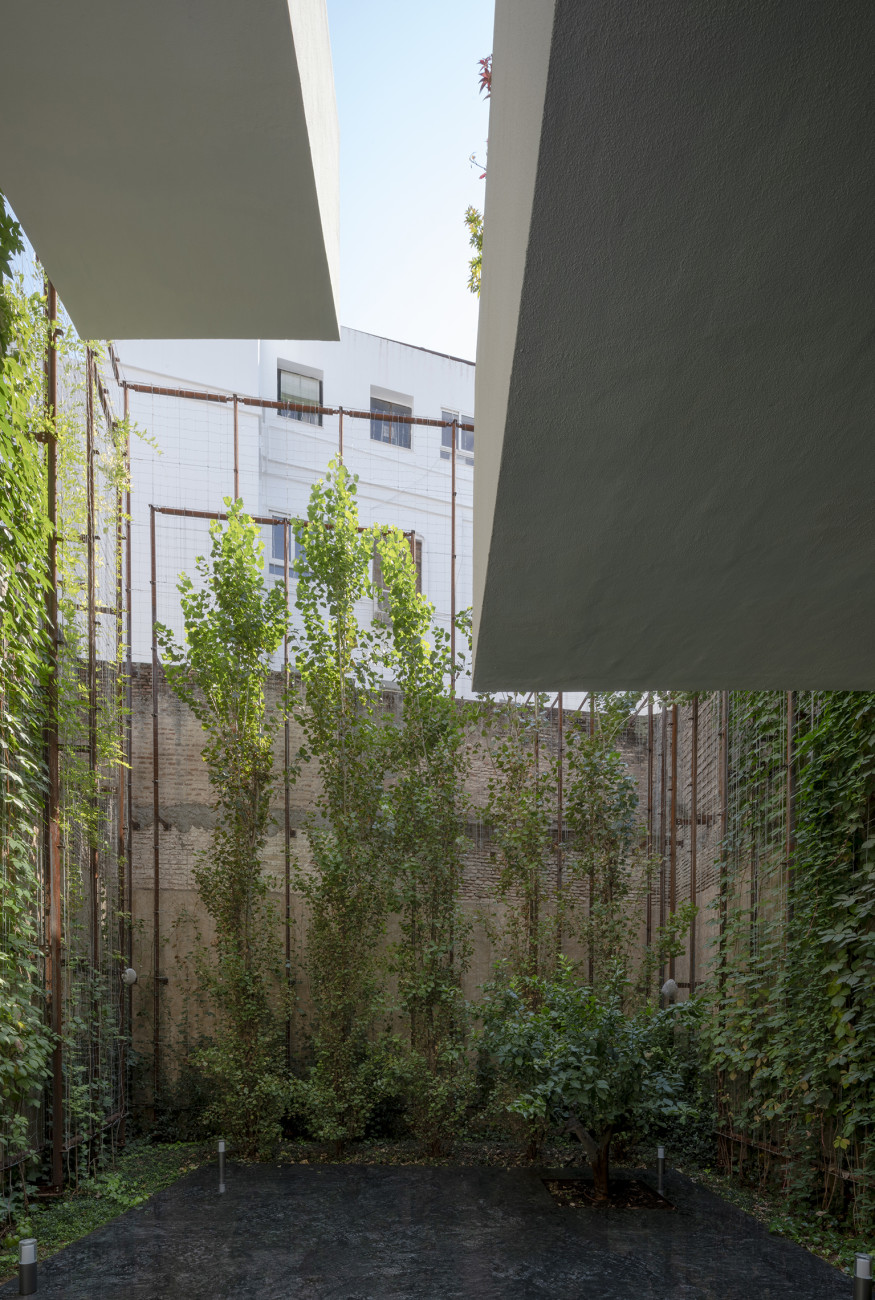
On the contrary, in the most hidden heart of the house, Vazquez gives life to a garden, a space with reduced dimensions but with an intense visual experience. In fact, to ensure a sense of intimacy inside, the green element has been conceived in fragments that pass from the horizontal to the vertical dimension, climbing on a perimeter system of metal nets, arranged on two layers, with a thick vegetation on it visually isolating the small patio. Some protruding rooms of the house where the hidden garden is, challenge the linearity of the facade, proposing an amplified and unexpected perception of the possible points of view.
The Reinterpretation of Local Distribution Model
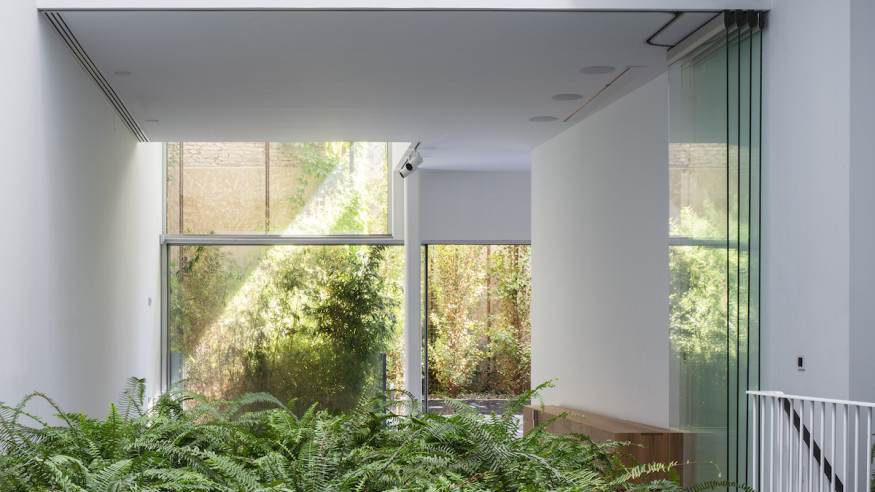
The spatial organization of the house originates from the typological distribution of the Sivigliana house, which takes up the linear sequence "zaguan-patio-home-garden", creating a perspective game of transparencies and textures. The distribution of the rooms is spread over several floors, connected by a vertical system along the perimeter wall that allows the communication of the spaces from the entrance to the garden, without visual interruptions. The entrance, which includes the "zaguan", consists of a double filter, made of a metal skin and a glass wall: a narrow but three-dimensional space, able to mark the transition from the urban environment to the house interiors, tracing the beginning of domestic intimacy.
