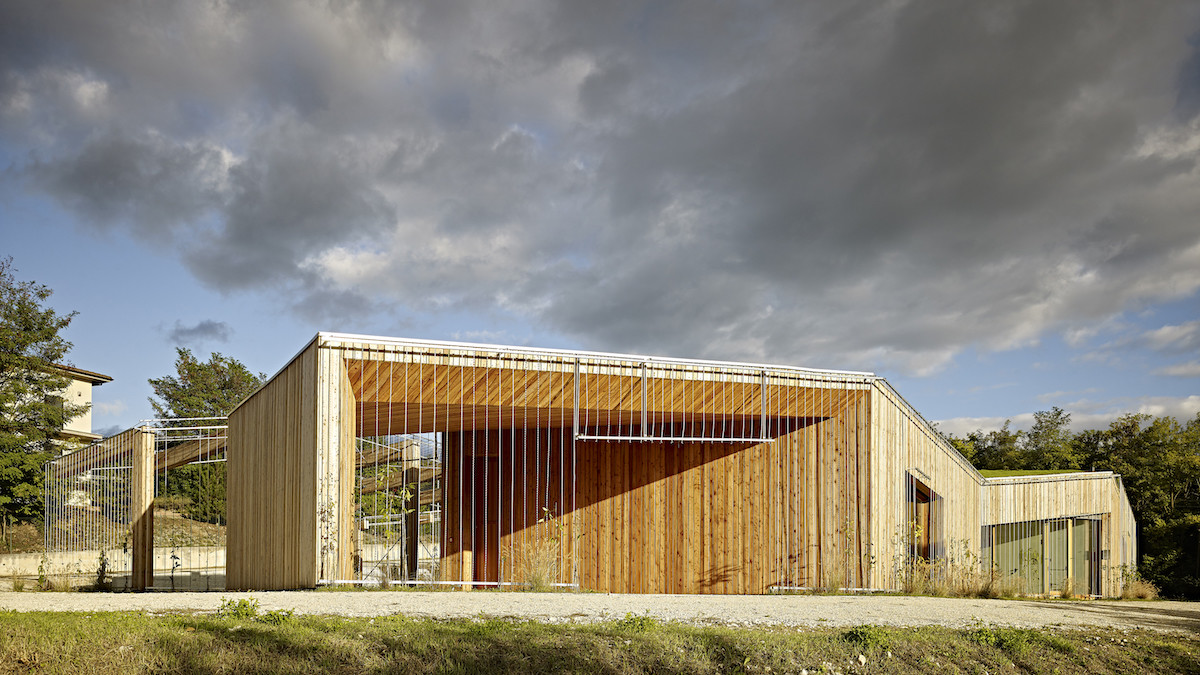
The community center for the young and old, designed by the firm Burnazzi Feltrin in Poggio Picenze (AQ), replaces the old community structure, made unusable by the earthquake that hit L’Aquila in April 2009.
We already had the opportunity to talk about interesting projects such as the “Nuovo Picchio” residential Social Health Center, designed by architect Mario Cucinella in the context of the "Reconstruction" workshop, built after the earthquake that hit Emilia in 2012.
The tenth anniversary of the earthquake that devastated L’Aquila on April 6, 2009, was recently commemorated, a tragedy that indelibly marked both the soul and the architectural heritage of Abruzzo. The earthquake, in fact, destroyed one of the largest historic centers in Italy, razing to the ground buildings, churches, other Medieval works and monuments. The consequences of the earthquake had very serious repercussions also on the small towns of the province of L’Aquila: Poggio Picenze was, sadly, one of the most affected ones. Most of it, especially the historic parts of the center, became unusable after the earthquake: among the buildings destroyed by it, severe damage was suffered by residential structures and other buildings such as the Church of San Felice Martire, the Town Hall, the school and the local community center.
A solidarity project for the new community center in Poggio Picenze: memory, nature, future
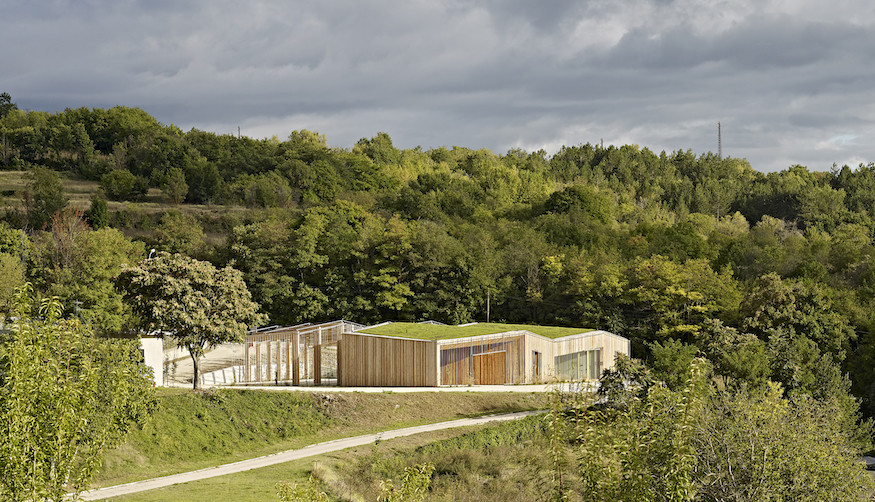
Alongside the reconstruction process, the project for the new multipurpose building created for the citizens of Poggio Picenze was born from the post-earthquake solidarity in response to the City’s appeal and was brought to life thanks to the patronage of a heterogeneous associative body, consisting of the group La Provincia Editoriale, a "Salvadanaio [Piggy Bank] per l’Abruzzo", the "Associazione Nazionale Cantanti". The solidarity-driven nature of the work was also emphasized by the decision of the building contractor, suppliers and designers of the firm Burnazzi Feltrin to reduce their fees.
As stated by the architects, a first draft of the project included replacing the concrete pitch in the town park with the community center. In 2011, however, the town council decided to incorporate the project in the town’s sports area, which replaced the earthquake logistics coordination center.
The architects drew inspiration from the Great Cretto, the majestic landscape artwork created by artist Alberto Burri in Gibellina after the 1968 Belice earthquake, a tragedy which razed the Sicilian city to the ground. Burri cemented the traces of the city, designing a large-scale monument that repeats the urban fabric, with its alleys, blocks and streets. Similarly, the design for the Center retrieves the social and aggregation values of the previous building, enriching them with new messages that re-elaborate the tragic events, inseparably connecting it to the territory and highlighting the importance and value of memory by means of clear design choices.
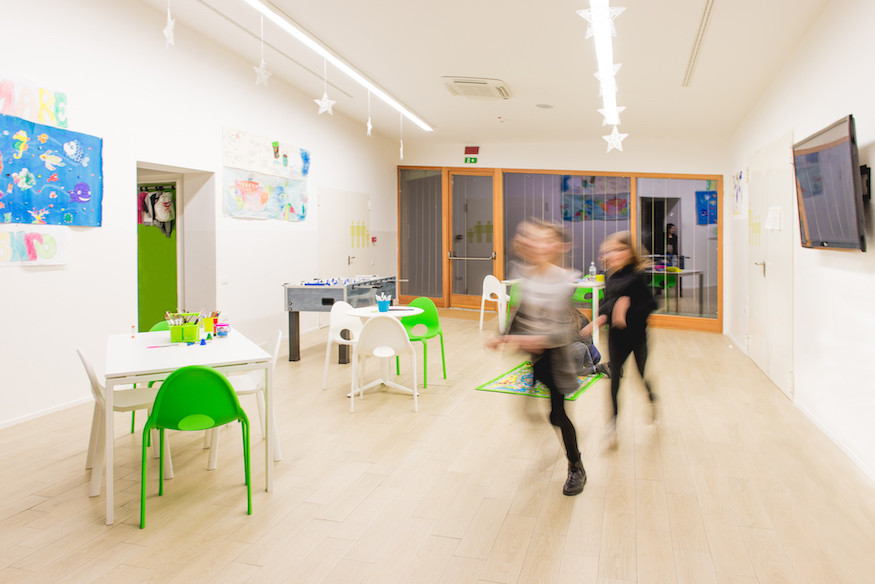
First of all, the building’s layout does not develop in a linear way: the zigzagging and irregular volume is aimed at recalling the memory of the event, ideally evoking the cracks that marked the Territory irreversibly. Furthermore, the choice to use wood coatings and make the covering surfaces green represents a new attitude towards nature: a positive relationship, to start a new course towards the future, leaving distrust behind.
The building site opened in 2014 and works were completed in 2015, resulting in a building of nearly 250sqm on one level. The structure has a large glass entrance hall, sided by two equipped multipurpose rooms with a view towards the outside; inside there is also a small library, Internet workstations, a music room, restrooms and a storage room.
The main volume is closed and alternates full walls clad in natural larch wood with glazed walls, while on the sides there are two open volumes. To the north-west, a 70sqm outdoor covered area completes the spaces which make up the center; to the north-east, an open building with steel structures paneled in larch wood and covered with colored cables to support climbing plants is used to park four-wheel and two-wheel vehicles.
Sustainability, a rewarding choice
Wood paneling, green elements incorporated into the vertical and horizontal closings: the goal of designers Burnazzi-Feltrin was to give nature a positive significance after the earthquake. At the same time, however, these natural elements that now protect and guard the structure also contribute to its high energy performance.
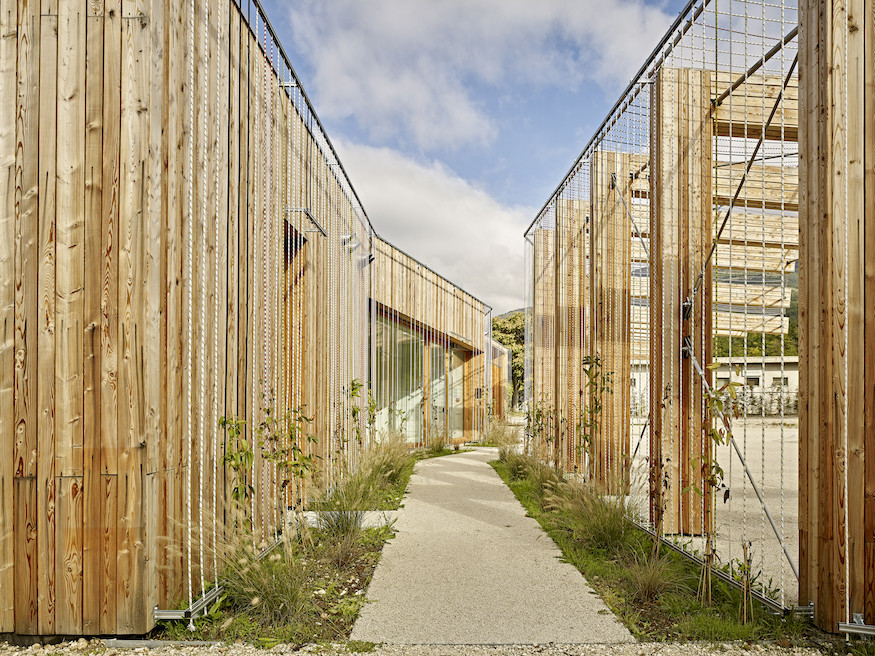
The building envelope presents, excluding its concrete structure and predalles floor slabs, an insulation system with extruded polystyrene panels (XPS), alternated with wooden window frames with triple glazed low-E windows. The exterior paneling made of slats of natural larch, also used for the window frames, is enriched with grass on the roof and the attempt to turn the facades green: a series of colored cables form a vertical grid for climbing plants. The structure is, in fact, made for the purpose of interior environmental comfort, which in winter is ensured by a heat pump system.
The external pergolas are also clad in larch, maintaining continuity with the main building to protect the load-bearing steel structure. The largest pergola is made of 13 columns with IPE 360 profiles, between 4.5 and 5.3m high. The second pergola, which is smaller, is instead made of 8 columns with IPE 240 profiles and reaches a maximum height of 4.8m. Each column is the starting point for IPE 270 and IPE 200 cantilevers, 5 and 3 meters long, respectively. The bolted junctions between the columns and the cantilevers are made of steel, as are the wall and floor fastenings.
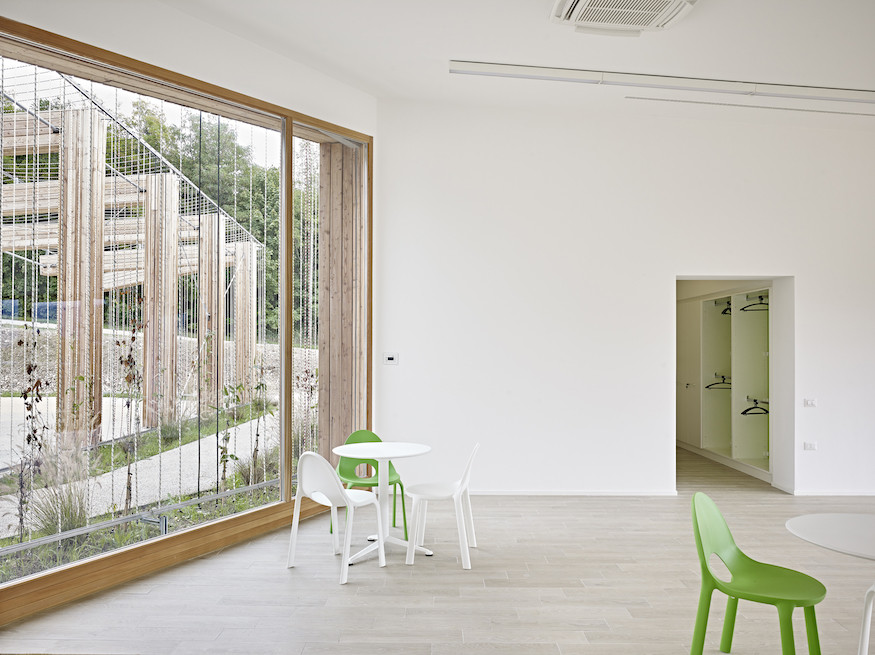
An attention to environmental sustainability and energy efficiency that is not new to architect Elisa Burnazzi who, after founding the practice with Davide Feltrin, obtained many international awards thanks to the project for Poggio Picenze: the center was selected at the international triennial for sustainable building Wood-Architecture of Necessity in Sweden and was also awarded prizes at the Iconic Awards and German Design Awards, after being a finalist at the World Architecture Festival. The same pavilion was also exposed during the 16th International Exhibition at La Biennale di Venezia, among the projects selected for the exhibition Arcipelago Italia, curated by Mario Cucinella.
The project, inaugurated on September 29, 2015, was named after three young local victims of the earthquake: Alena Ajrulai, Loris Cialfi and Valbona Osmani. The community center, integrated into the green surroundings, is managed by the Centro Sportivo Italiano (CSI) of L’Aquila and is available to local associations, it organizes recreational activities, sports events, counseling services, events, parties and educational workshops for youngsters and senior citizens.
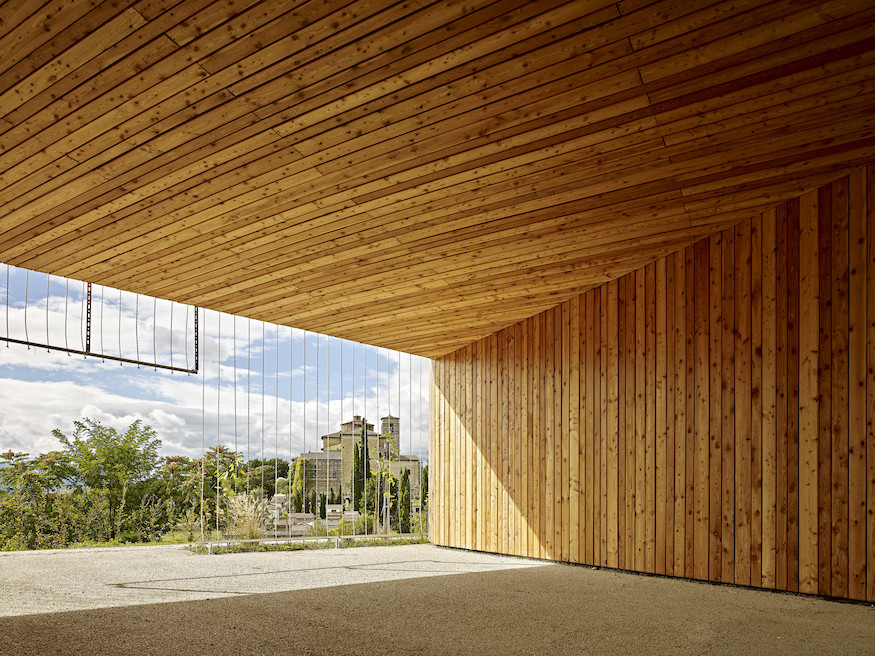
Project Details
- Structural, mechanical system and ventilation design: Svaldi Ingegneria
- Electrical system design: TESI Engineering
- Safety by design: Francesco geom. Ludrini
- Building contractor: Prefgab
- Green roof and tinsmitheries: Miani Gardens Giardini
- Drywall, facade paneling and paint; cladding of interior flooring: Nozza Edilizia
- Thermohydraulics and ventilation, electrician: Idroterm Romele
- Outdoor window and door frames: BG Legno
- Indoor window and door frames: Ninz Firedoors
- Cladding of outdoor flooring: Italcementi Group
- Green areas: Miani Gardens Giardini
- Furniture: Grisoni Sistemi Didattici
- Products: Drop by Infiniti (chairs), Rossini Illuminazione (lighting), Ceramica Campani (flooring), Idrodrain by Italcementi (outdoor flooring), Millet (corde)
Photos by Carlo Baroni and Roberta Pizzi, courtesy of Burnazzi-Feltrin Architetti





