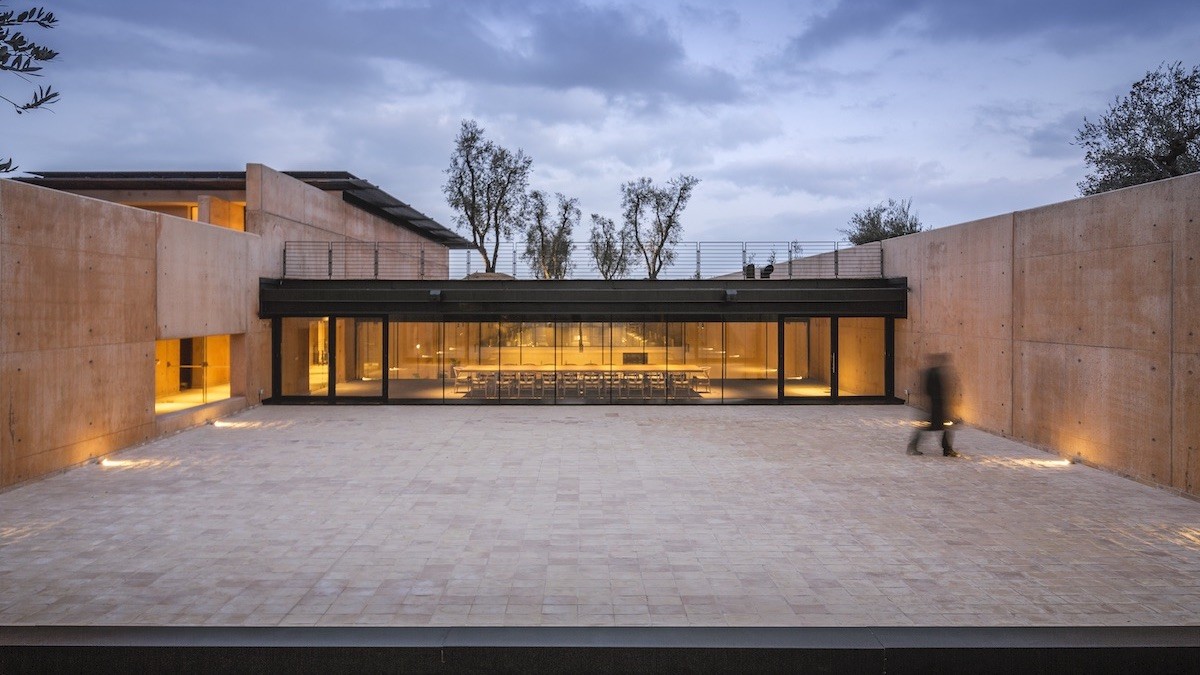
Landscape, tradition and production are the leitmotif of Massimo Alvisi and Junko Kirimoto's Bulgari winery in Palazzone, San Casciano dei Bagni. In this project, where the workspace is symbiotically united with the territory that hosts it, the studio explores the wine dimension through a refined research of composition and material.
The Podernuovo winery in Palazzone, San Casciano dei Bagni, coherently fits into the landscape, with a project that intertwines three different narrative threads in a complex way: the link with the tradition of the place, with the past, present and future; a reflection on the work and its production spaces; and the dialectic between built and nature.
The tradition of the place
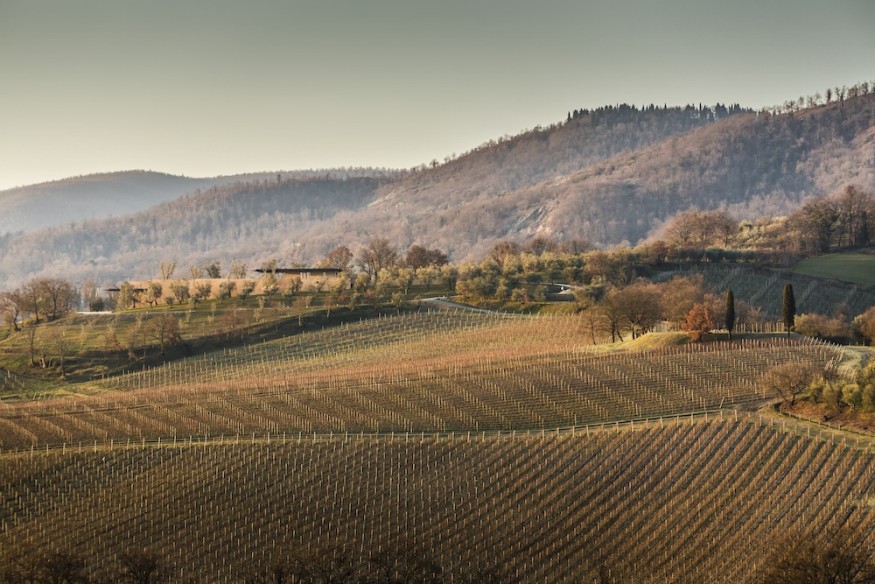 Bulgari Winery, Alvisi Kirimoto + Partners - Photo by FG + SG
Bulgari Winery, Alvisi Kirimoto + Partners - Photo by FG + SGWhen Massimo Alvisi and Junko Kirimoto together with Giovanni Bulgari immersed themselves in the exploration of the Sienese landscape in search of the perfect place where wine production would have been exalted to the fullest, the theme of the link with tradition was always the driving force behind the project.
Among the projects presented in the film with Alvisi Kirimoto + Partners, the Bulgari winery reflects the union between local history and innovation, between past, present and future, between yesterday and today. A combination that sees in the design and subsequent construction of the cellar an opportunity to crystallize time, to stop and reinterpret it starting from what that place has always been able to tell. A combination in which the design action does not take place autonomously and independently of the context, but which draws strength from this, ensuring both the architectural and compositional refinement, as well as the quality in the tasting.
A productive space of quality
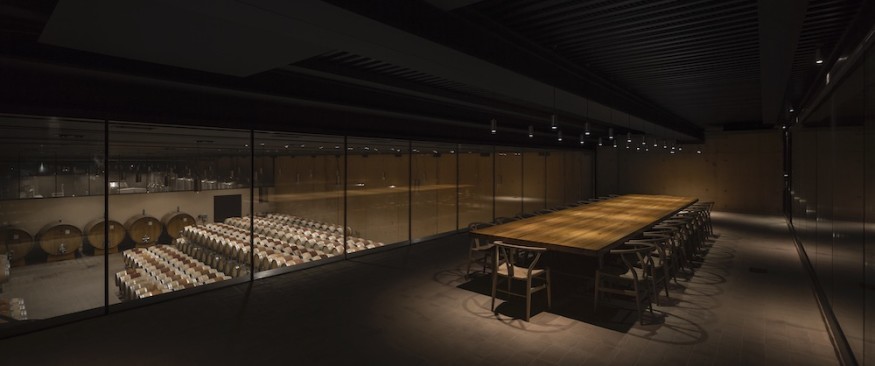 Bulgari Winery, Alvisi Kirimoto + Partners - Photo by FG + SG
Bulgari Winery, Alvisi Kirimoto + Partners - Photo by FG + SGAt the same time, the design research filters the theme of wine production. The cellar result of a reflection on work, in fact questions the meaning of the creation of a new wine within a new space. In this sense, the link with the place is significant for the design of the project, as the building explores the production dimension almost "nestling" in the land that hosts it, creating an almost hypogeum space within which wine production develops.
Starting from the reflection on the working dimension, the formal choice is aligned on a simple volume, in which regularity, essentiality and compositional clarity are the basis of the planimetric design. This simple and pure distribution makes the building economically sustainable, exactly as it is expected to be an object for industrial production. Yet, linear, pure and geometric, the volume negates the image of an industrial building, and is configured, instead, as a refined and daring object, capable of relating coherently with the surrounding landscape.
The relationship with the territory’s morphology
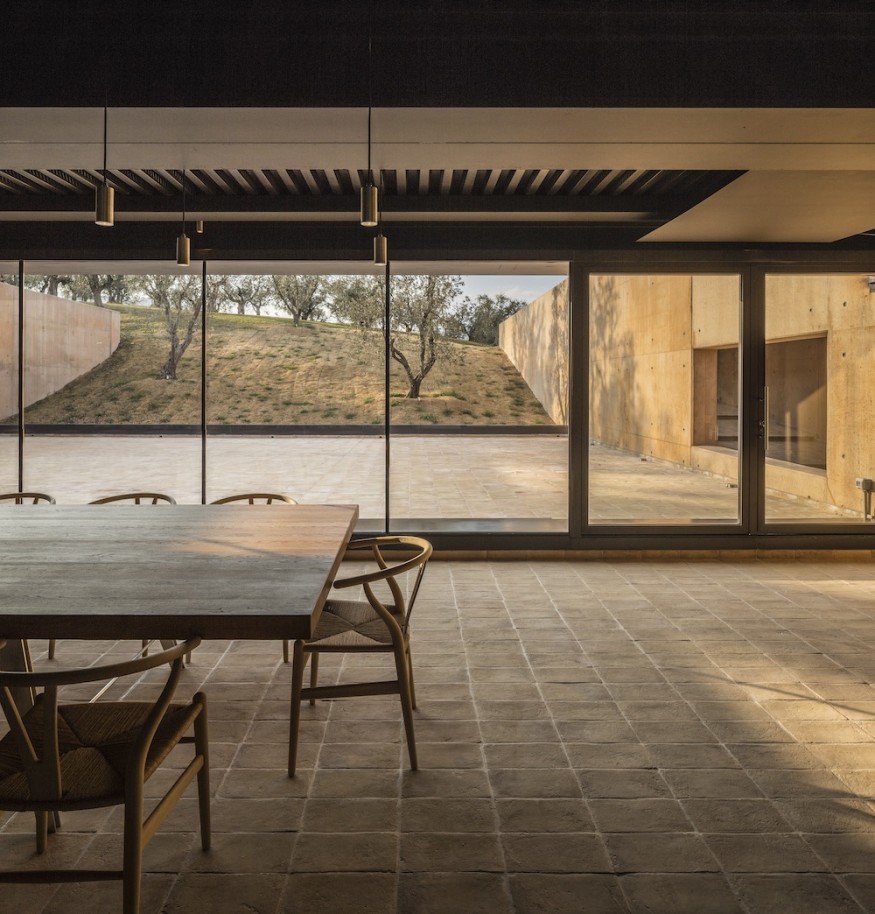 Bulgari Winery, Alvisi Kirimoto + Partners - Photo by FG + SG
Bulgari Winery, Alvisi Kirimoto + Partners - Photo by FG + SGFollowing the curves of the landscape, the architecture dialogues with the morphology of the territory, with the slope. The dialogue it establishes is constant, capable of writing a new segment of landscape. Access to the landscape is continually accentuated: nature enters the walls, the hill takes over the internal spaces and the points of view, from inside to outside, highlighted through the use of perspective. The relationship with the context takes place from a bi-univocal point of view: form and materials give the idea that this new object can only exist there, among the rows of those vines, within the confines of the Sienese landscape. In particular, the linear distribution of the rooms is accentuated by the presence of the concrete partitions, which mark the ground in which they enroll with clean cuts. The reinforced concrete, treated face to face, is colored with a pigmentation similar to the Sienese terracotta, giving the idea that the entire cellar is a fragment of terracotta, four sevenths of terracotta that split the ground, entering the hilly ridge.
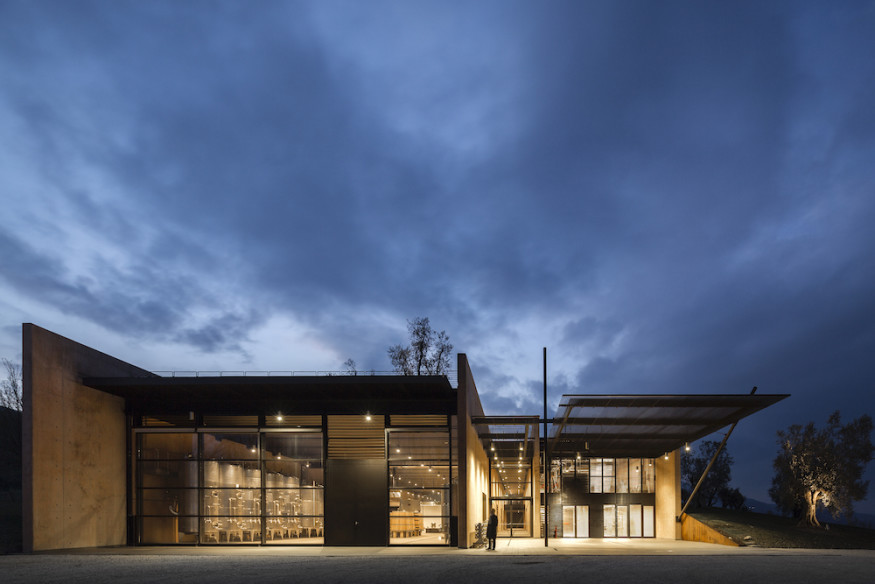 Bulgari Winery, Alvisi Kirimoto + Partners - Photo by FG + SG
Bulgari Winery, Alvisi Kirimoto + Partners - Photo by FG + SGThe territory finds continuity in architecture. Functional purity intersects the traces of a productive landscape, marked by an agricultural history and its roots in this land. A land that tells a past of wine production, a land where nature and work have lived together symbiotically through architecture for a long time.
For further information: https://www.isplora.com/us/Film/architalks-alvisi-kirimoto-usa





