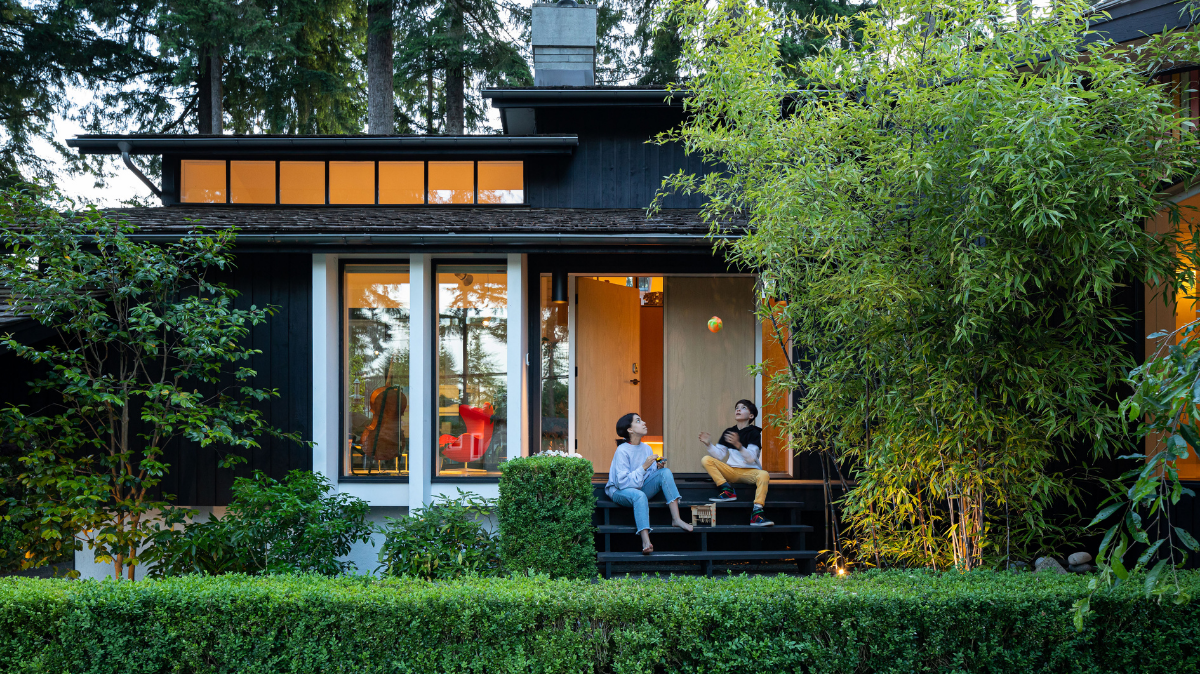
A thorough mid-century interior renovation, taking a tired inefficient house with good bones to a contemporary home on another level.
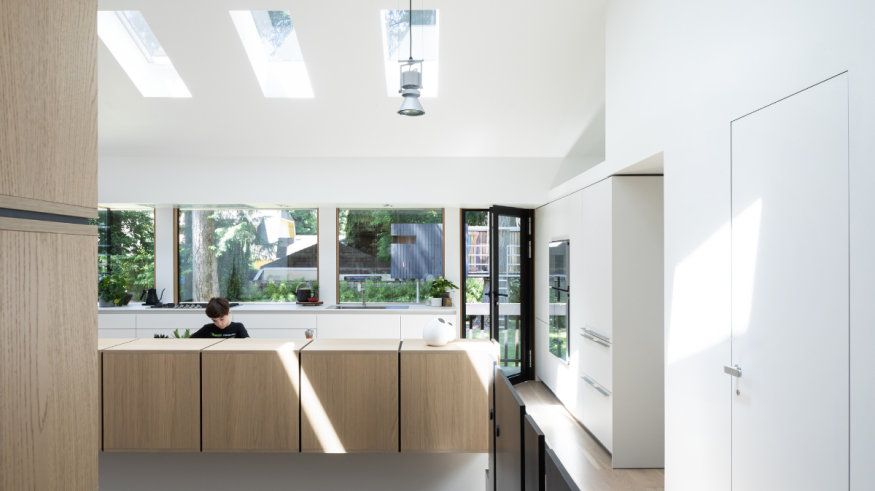
In a market trending towards disposable fixtures and finishes, where it has become commonplace to demolish to make way for the latest trend, RSAAW’s renovation ensured the home stayed rooted to its origin, simply adapting to perform to superior efficiency levels and to accommodate future generations of family life.
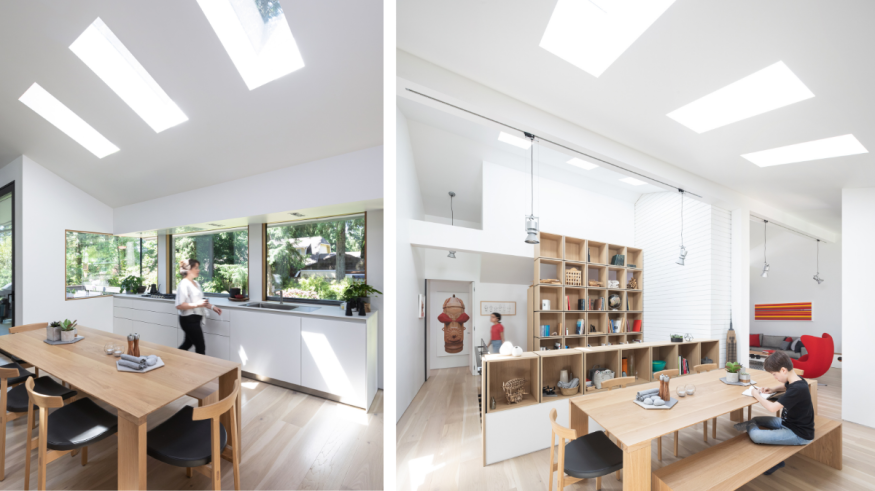
Despite the structure having a typical partially below grade lower level, the family was first attracted to the home's quasi post-and-beam style and its Californian-style atmosphere, unusual in a typically conformist suburban North Vancouver neighbourhood.
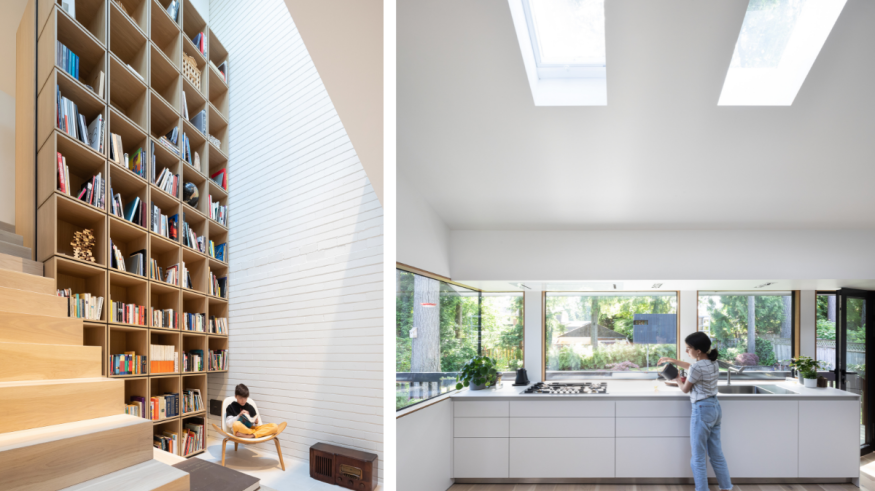
The challenge was to celebrate this character while adapting to the reality of the Canadian climate and minimizing energy wastage. RSAAW achieved this by completely replacing the entire interior building envelope, installing triple glazing throughout, and replacing the forced air system with energy efficient underfloor heating.
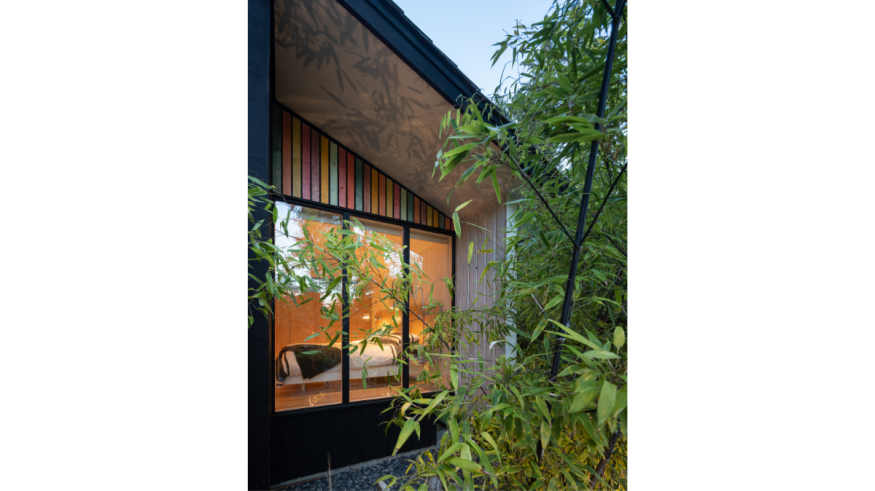
Before the renovation the two main floors were separated, with the entire lower level serving as a mortgage helper suite. Family spaces were once somewhat cloistered, with minimal natural light entering key areas. The renovation opened up the entire home, connecting both levels via a central atrium space anchored by a monumental double height library and topped by multiple skylights strategically located to filter in as much light as possible in all seasons.
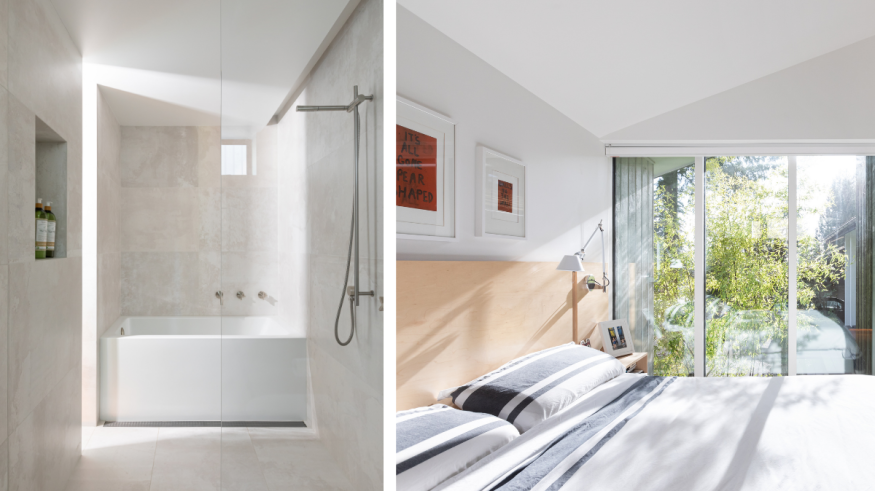
The sense of space was further augmented by vaulting ceilings throughout the main floor and adding oversized glazing to allow for views of the North Vancouver greenery in the garden and beyond, filling the home with light even on overcast days.
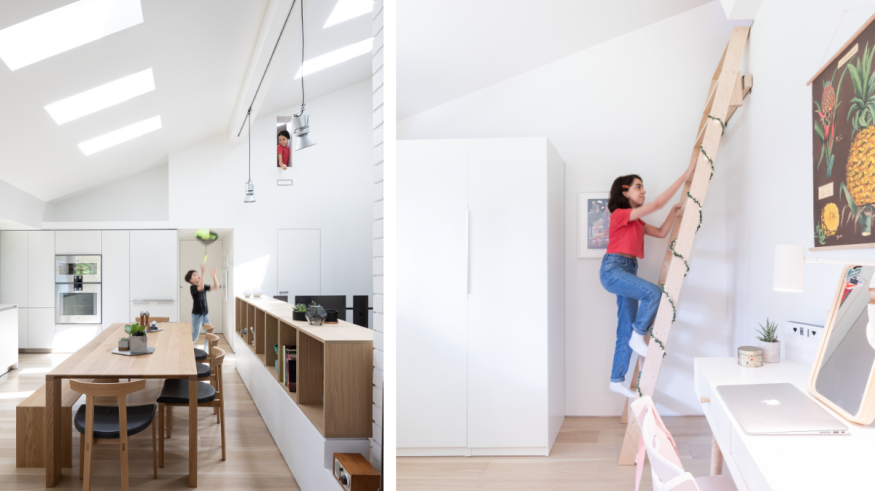
Circulation was improved on the lower level by repurposing the former mechanical room to create a hallway lined with discreet storage for all the family’s bits and pieces. This almost secret corridor sits in counterpoint to the public face of the atrium, where the family’s love of art, books, and found objects can be showcased.
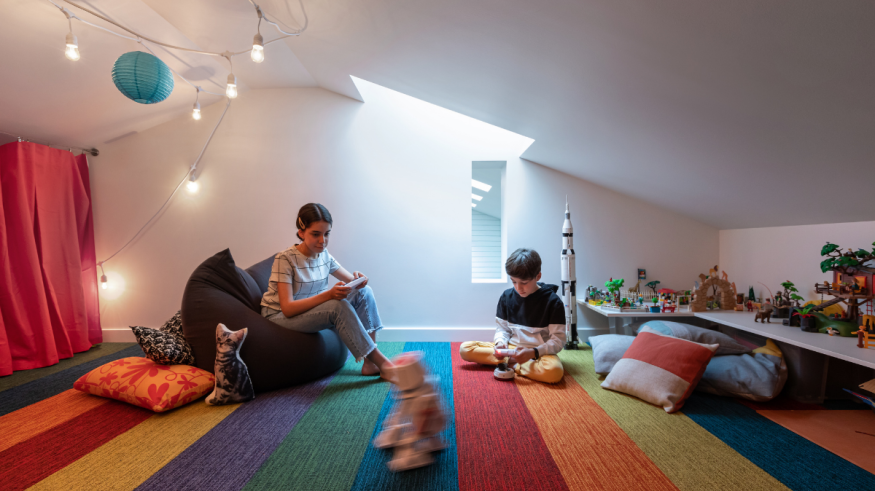
The floor space lost when opening up the atrium was more than regained by creating a children’s paradise in a previously inaccessible attic space. The playful stripes of colour in the attic are echoed in the panelling at the entry and in the garden treehouse interior. These tonal explorations, along with the warmth of the custom millwork throughout the home, bring a punch of energy into the home's otherwise gallery-like monochromatic interior and exterior. Resilient tile flooring downstairs allows the family to enter the home worry-free after outdoor activities, while upstairs the sense of light and space is amplified by threshold-free light oak flooring and sculpted shadow-line walls.
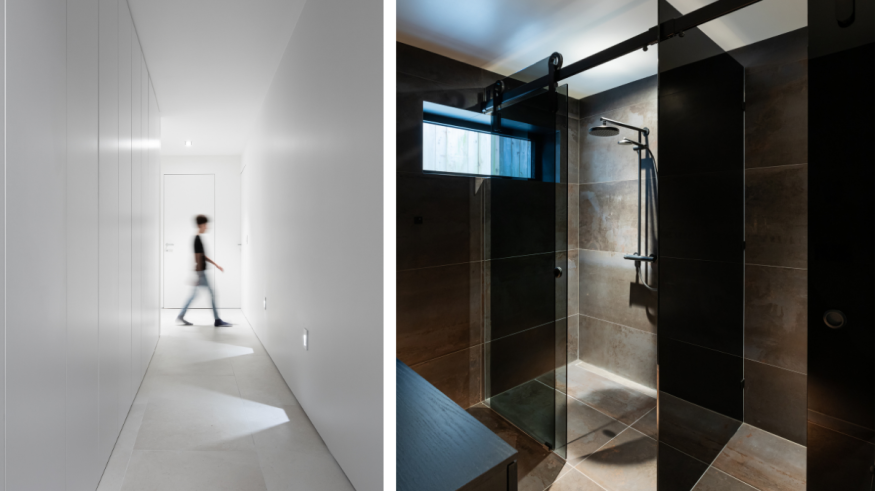
A few years before undertaking the interior renovation, the family asked RSAAW to design a garden playhouse for their children. The treehouse’s slender “stem” is threaded so it can grow vertically with the tree and a custom ring hugs the trunk without damaging the majestic Douglas Fir. The treehouse became a playful design experiment that now fits perfectly with the home’s aesthetic, while respecting the environment it sits in.
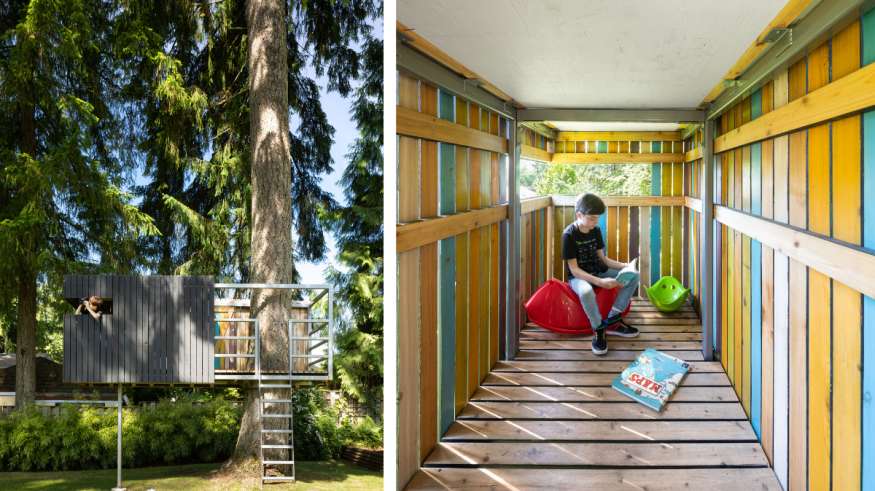
The Berkley House renovation reflects the family’s future-focus and respect for the past and is the result of a respectful homage to architectural influences, both at home and abroad.
Credits:
- Source: Media kit RSAAW
- Photographer: Ema Peter





