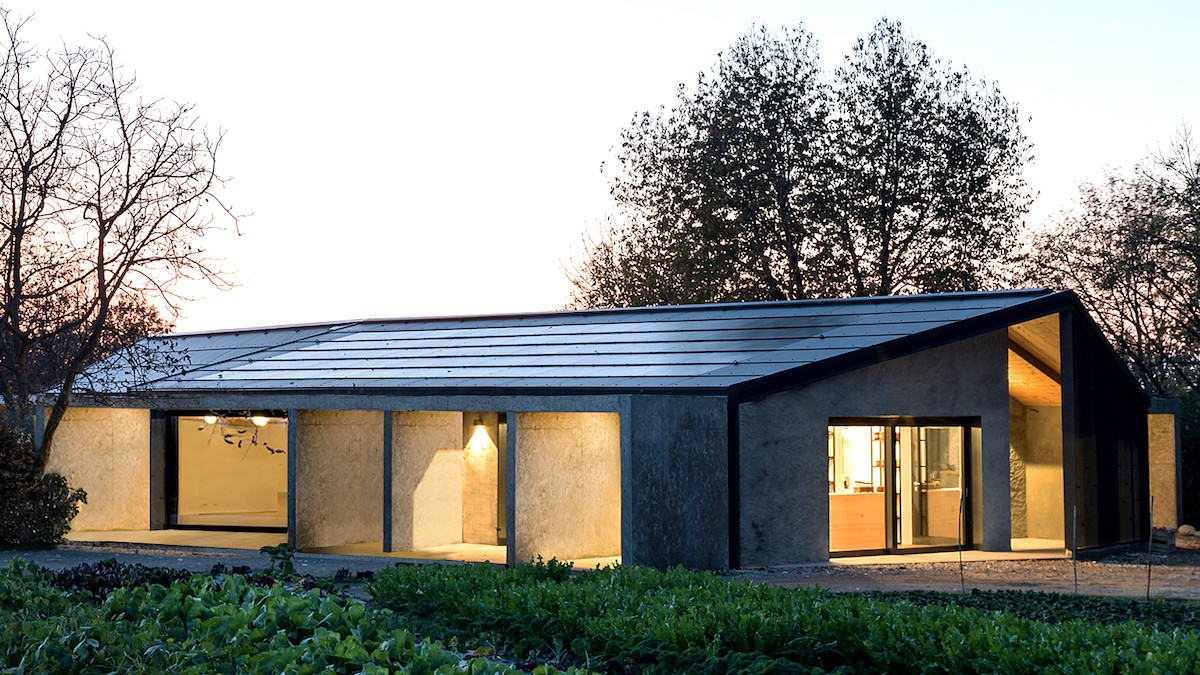
The project for the Bressanella Agricultural Pavilion: a measured building with careful attention to environmental and functional issues
The Bressanella Agricultural Pavilion designed by a25architetti is located in Besana, Brianza, one of the most densely populated areas in Italy and Europe, where land consumption has affected over half the territory for commercial and residential purposes.
“Short food supply chain” and sustainable architecture
In this context a small farm decided to bet on the restoration of ethical and sustainable values, pursuing the concept of “short food supply chain”, supporting the sale of zero kilometer food and creating a meeting point for the people who live in the area, where children, youngsters, adults and the elderly can gather and discuss the different activities proposed. This system and the desire to conceive a contemporary building are the key concepts of the project.
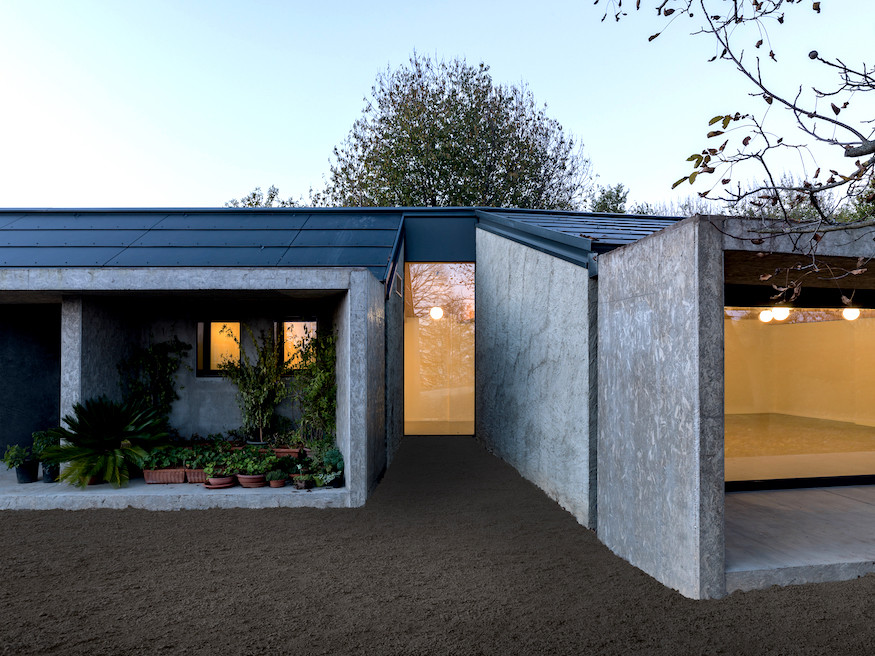
The pavilion, designed by the firm founded by architects Francesco Manzoni and Paolo Manzoni, is a system with a simple architectural shape, two volumes, slightly rotated following the natural configuration of the surface, supported by a basement which also represents the edge towards the rear slope. A horizontal building, nested on the ground and open towards the cultivated fields. The building has a horizontal development to meet the functional requirements.
The Agricultural Pavilion designed by A25architetti
As to the compositional details, the south facade builds a lightweight front thanks to the rhythm of the recesses of the reinforced concrete porticoes. These are made of pressed wood formworks which give the concrete a texture recalling irregular walls typical of peasant houses. The doors and windows are set back and protected by the porticoes, generating continuity between the indoor and outdoor parts, as well as reducing the effect of the sun inside.
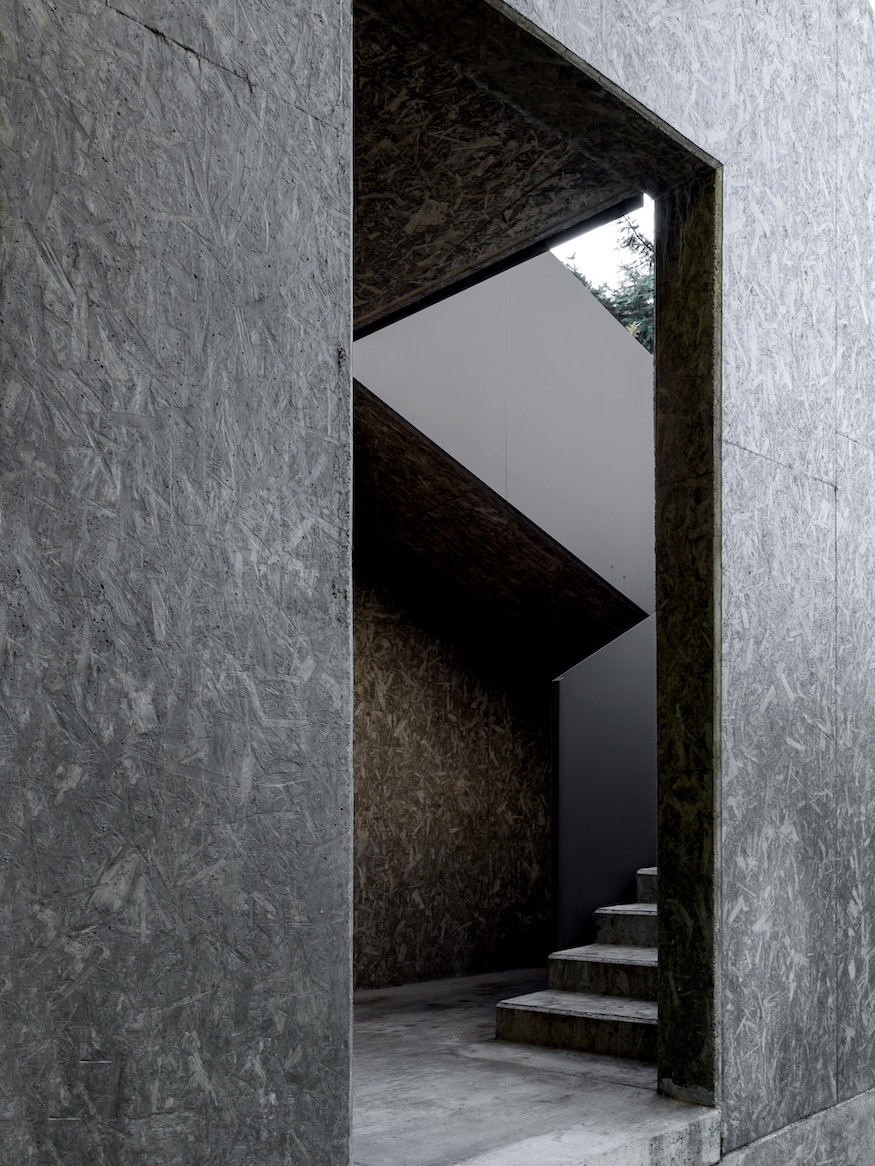
Every room is characterized by a wooden roof conceived as a large “hat” that builds and preserves the spaces below. The roof also plays a technological role, through the Integral Plan photovoltaic modules developed by Swisspearl, modules which ensure a perfect integration of the panel into the edge of the roof, giving the building a homogeneous aspect and ensuring its mimesis with the landscape.
From a functional point of view, the first rectangular-shaped volume houses the shop and a free space that offers a wide range of uses. These spaces have large windows opening onto the landscape.
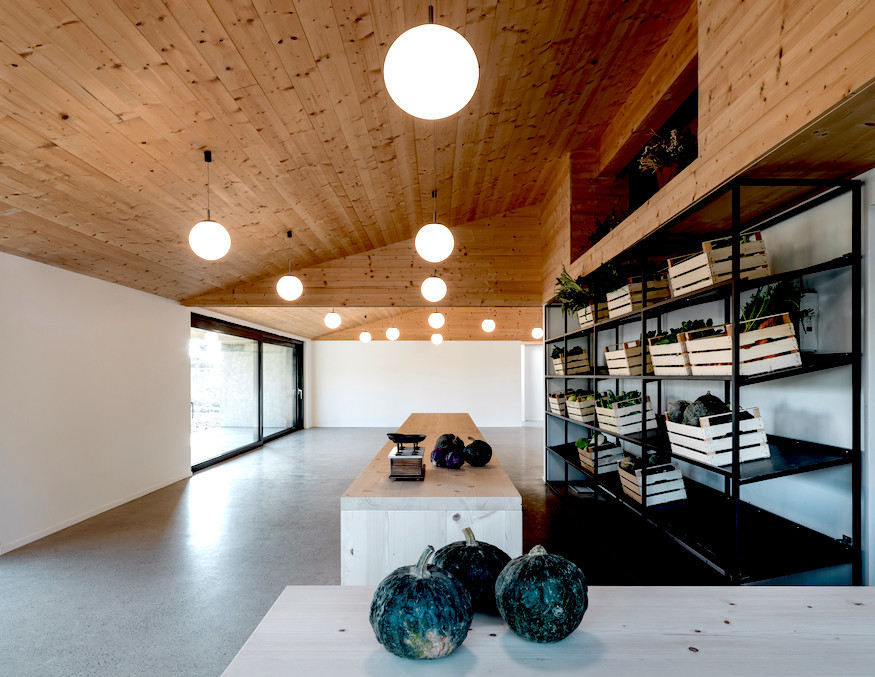
The second volume instead houses all the service spaces, the toilets next to the multifunctional space, a small office, the processing room and the changing rooms for the employees. Finally, on the north side the basement becomes a large terrace used for events. The interior floors are made of polished concrete which highlights the iron and wood furnishings, furniture and shelves, produced by Rigamonti arredi.
Flexibility and orientation of the structures
Water and sunlight are the main elements at the center of the building and the production system which the company’s sustainability process is based on. The building’s north-south orientation can be interpreted in this sense, with the two portico-spaces to the south maximizing solar gain in the winter months and reducing it in the summer.
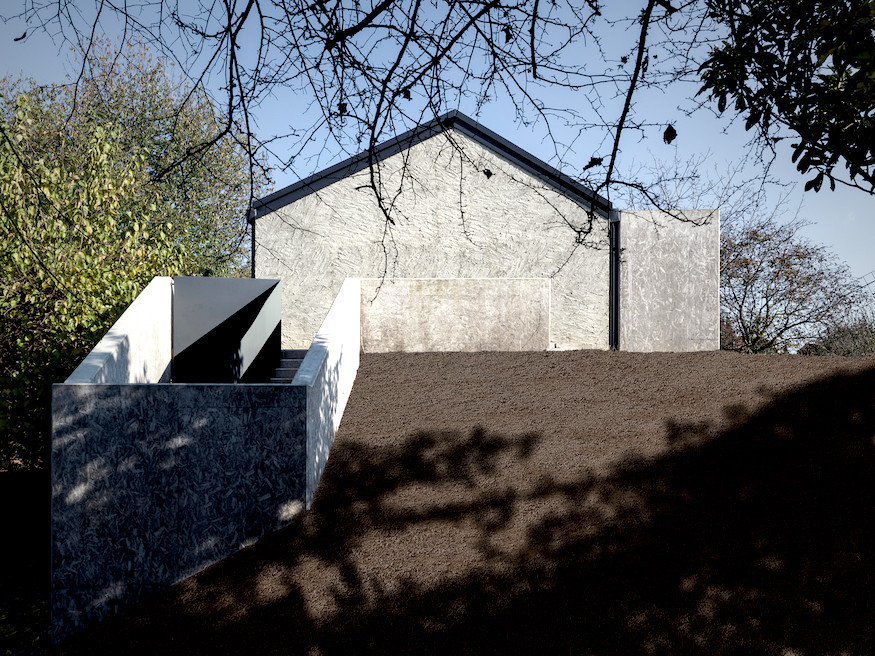
The project of the Bressanella pavilion by a25architetti solves in an organic and rational way a variety of functional, technical, climatic and social issues, through the flexible composition of spaces and the use of simple materials such as concrete for the walls and floors and wood for the roof. A project which pays careful attention to environmental and building aspects, measured in its composition and innovative in its proposed functions and in the materials used.
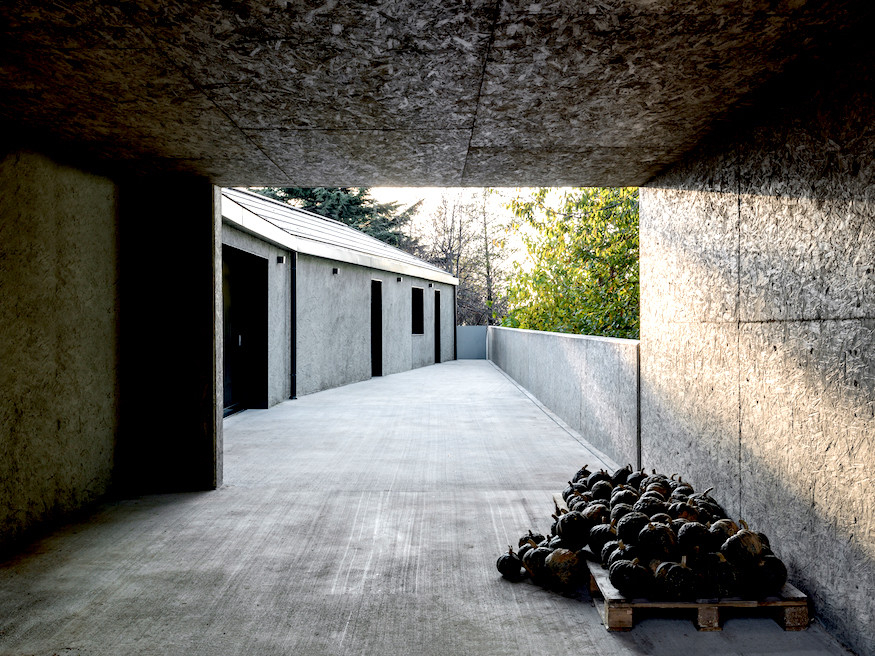
PROJECT NAME: AGRICULTURAL PAVILION BRESSANELLA; ARCHITECTS: a25architetti – www.a25architetti.it; CONSULTANTS: engineer Marco Milani; BUILDING COMPANY: F.C. costruzioni s.r.l.; YEAR: 2017-2018
All the photos by Marcello Mariana





