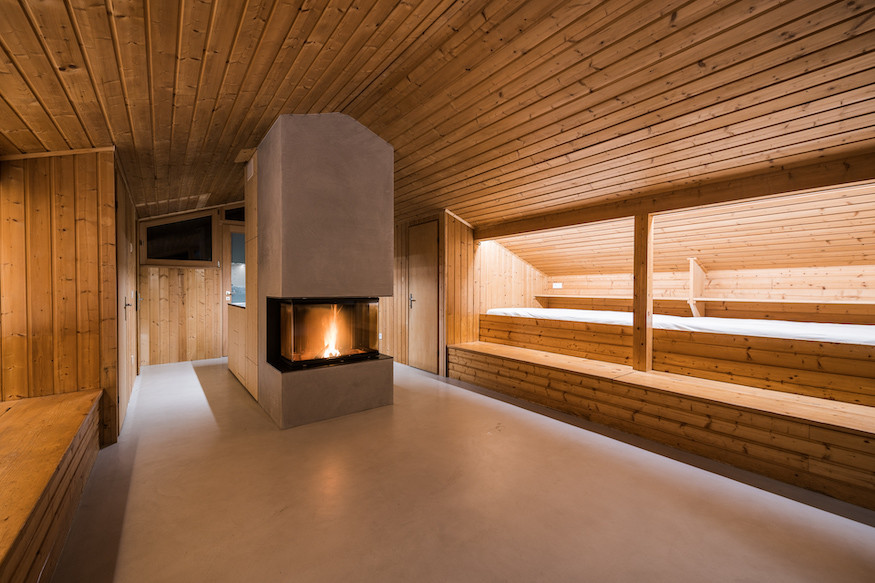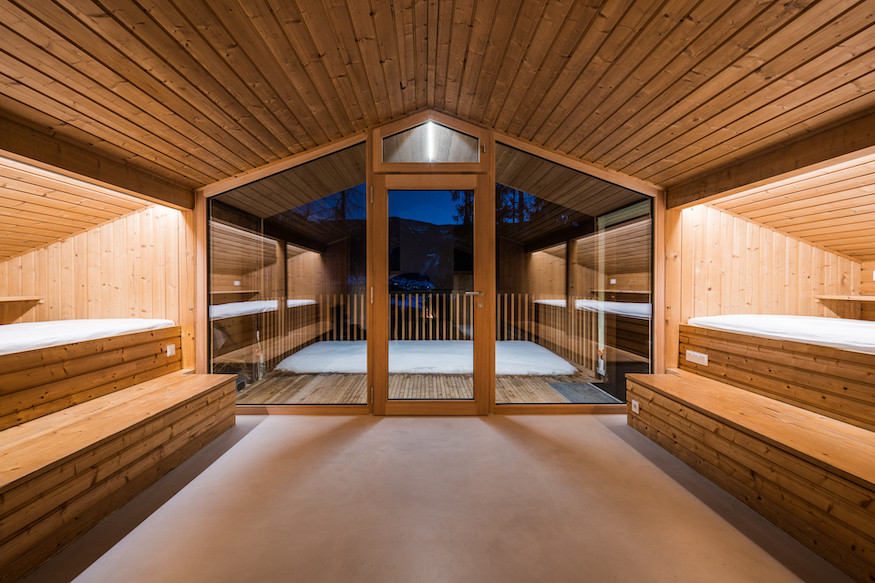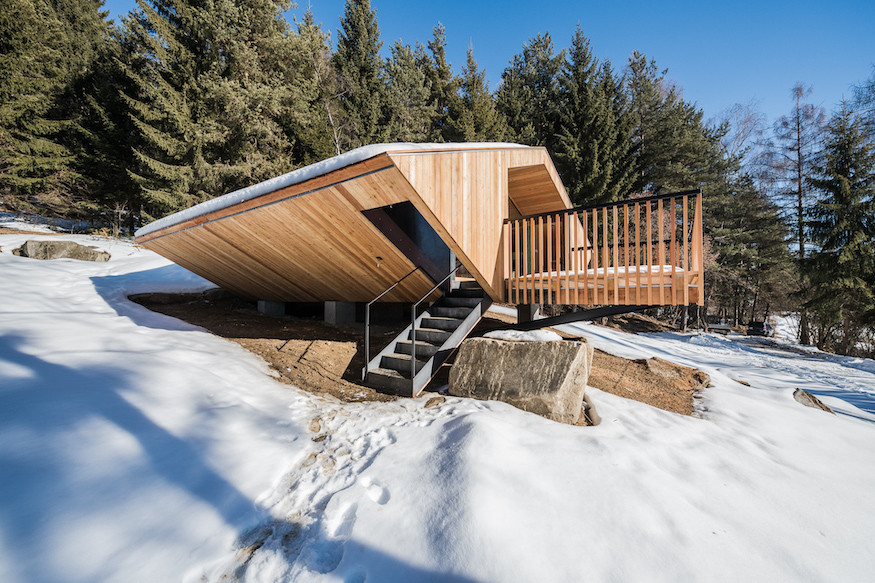A mountain chalet, a testimony to avant-garde, is refurbished while respecting its past
Surrounded by the fir trees covering the mountains of Brunico (BZ), protected from the cold mountain winds, is UFO, the mountain chalet designed by Austrian architect Josef Lackner between 1972 and 1973. An architecture for a small holiday home conceived with avant-garde shapes that recall those created by Peter Pichler for his “Tree Houses” or the ones used by architect Gellner for the Eni Village in Borca di Cadore in the ‘50s, giving life to Enrico Mattei’s dream.
In the case of Lackner’s project, the inclination of the volume was even more accentuated and the building was characterized by materials and colors, straight, clean lines. Over time, the building started to present some issues connected to insulation and seepage, a consequence of the rigid mountain climate, which caused it to fall into disrepair.
In 2017, the family that owns it and who the structure owes its current name, “Gasteiger mountain chalet”, decided to refurbish the house, appointing local architect Stefan Hittalher to carry out the work, in the attempt to preserve the original idea while renovating the building in terms of sustainability, comfort and quality of life.
The renovation intervention on the Gasteiger mountain chalet
UFO is located in a very interesting place, overlooking an amazing Alpine landscape. From a compositional point of view, the house is a five-sided prism leaning on six low concrete pillars. The external vertices are acute angles, while in the central part the angle becomes obtuse. Inside the main room on the sides there are two big beds, while in the back, on the right and on the left of the fireplace and the kitchen, there are two smaller ones. The prismatic volume seems to float in the forest, suspended on six concrete pillars, an efficient expedient to isolate the building.
Furthermore, the five-sided prism has acute angles at its external vertices, almost creeping gracefully into the trees surrounding it, and an obtuse angle in the center, which represents the ridge of the roof. The original external envelope, which was completely deteriorated, was removed and replaced during the renovation process with larch boards, material chosen by Hittalher to preserve a dialog with nature, and for this type of wood’s performance in terms of durability of resistance to all weather conditions.

The building, with an overall surface of about 60 sqm, is organized according to the original layout, with an open plan that distributes spaces in a symmetrical and functional way. The living area is characterized by the fireplace, central element of the building, and incorporated the kitchen area. On the sides, in correspondence of the acute angles, there are two areas to relax and two large beds, elegantly hidden by wooden finishes.
The UFO chalet also has a basement on the north side of the structure, which houses toilet facilities and a shower. An area where daylight enters through a glass cube with a steel frame, located along the access stairs. The building system is made of a prism-shaped larch frame, with a constant 1m pitch that is repeated 8 times.

The load-bearing structure is entirely covered with larch boards, inside and outside, integrated with an insulating layer and a waterproof membrane to ensure interior comfort.The intervention carried out by architect S. Hitthaler foresaw not only the formal and structural renovation of the building, but also the design of a new plant engineering system: the geothermal system provides energy that, thanks to pipes that are up to 100m deep, uses the heat coming from the heart of the mountain to meet the building’s energy requirements.
The materials used were chosen to ensure continuity with the original project and the surrounding nature, in fact the external larch coating – aside from its performance – has a color that turns gray in time, so it ages along with the house. Inside, gray-waxed concrete replaces the old wooden floor, characterizing the fireplace and all the surfaces of the basement including the ceiling. Fir wood, with its warm and welcoming hues, is the dominant material used for interior coating and finishes.
UFO: a spaceship in the mountains

The north and south facade are almost entirely made of glass, allowing daylight to enter and illuminate and heat the small holiday home. The dark-steel external frames have triple-glazed windows, while the new doors and window frames are in larch. The central element of the part overlooking the landscape is the deck, on the south facade, which protrudes forwards with a 2.5m jump, thus expanding the living space outwards.
The original balcony was removed and replaced with a light structure built from square larch boards, supported by two diagonal steel beams attached to the supporting pillars. The home is accessed via a distinguishing feature that confers, along with the shape of the house, the name UFO: a retractable Corten steel ladder.
By disappearing into the side wall, the ladder provides a disorienting effect, the small chalet seems to float above the terrain, just like an extraterrestrial spaceship.
The renovation intervention by Stefan Hitthaler is a proposal that is respectful of the avant-garde result of architect Lackner’s original project, while being innovative in the use of materials, the new architectural devices inserted or rethought – like the ladder or the deck – and the plant engineering systems that ensure comfort in the use of the house.
A house, or better a spaceship, a UFO, which while narrating a precise time and imaginary, shows the signs of change and renewal in a natural context made of forests and mountains.
Project data
- Location: Brunico (BZ)
- Project: Arch. Stefan Hittaler – Stefan Hittaler Architektur, Brunico (BZ)
- Structures: Eng. Walter Sulzenbacher – Baukanzlei Sulzenbacher & Partenr, Brunico (BZ)
- Wooden structures: Plankensteiner Holzbau, Brunico (BZ)
- Building company: Daprà Manfred, Brunico (BZ)
- Duration of construction works: August 2017 – January 2018
- Surface: 61.22 m2
Photos by Harald Wisthaler





