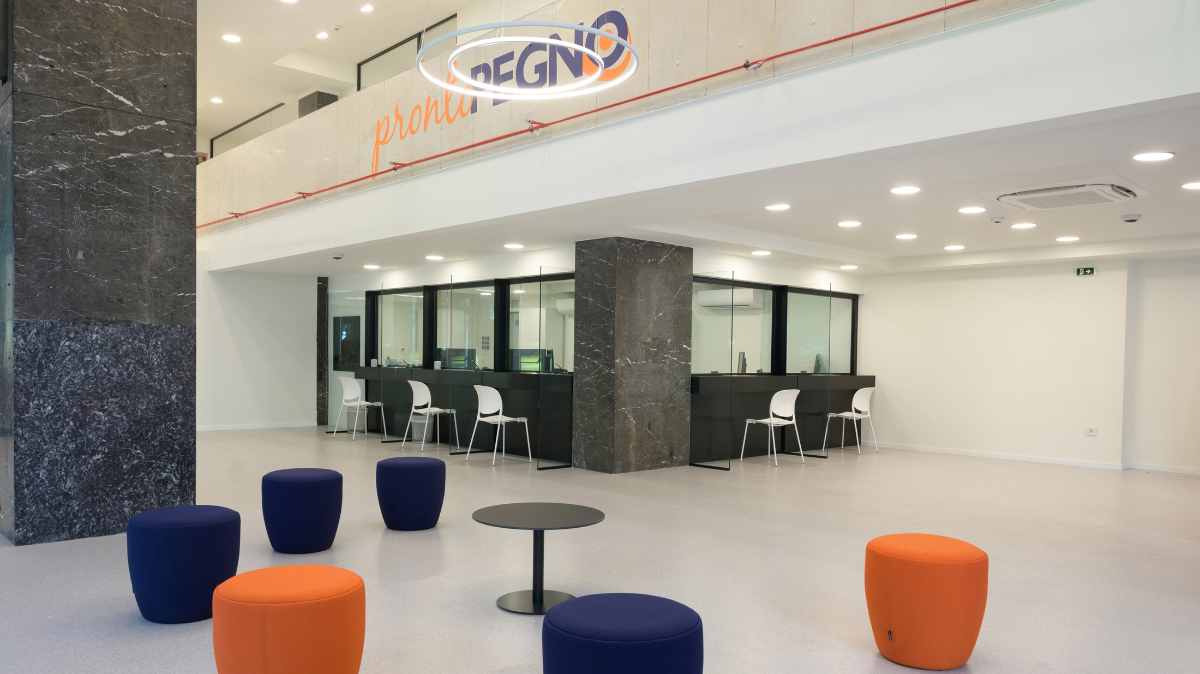
The new headquarters, with a spirit of innovation, brings into the present and projects the pledge business into the future
Modourbano was entrusted with the design of the new headquarters in Athens of ProntoPegno, which represents a further stage of expansion of the Group across borders. The renewed headquarters is a reality that, with a spirit of innovation, brings into the present and projects into the future the pawn business, which has a very long tradition, bringing the customer to the center of the project. Modourbano has interpreted this philosophy by designing the spaces with bright colors and refined finishes. Modourbano, based in Milan, specializes in innovative and sustainable solutions for contemporary architecture and design in the residential, banking, corporate & retail sectors and collaborates with leading brands.
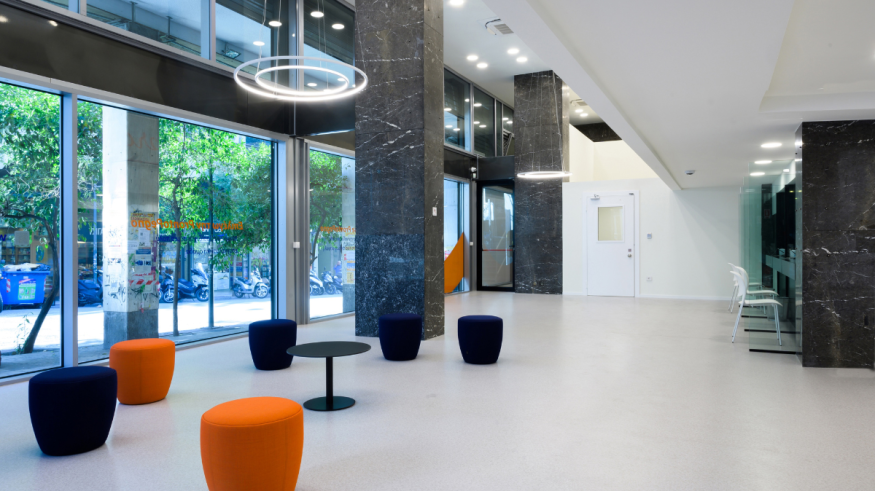
The new offices of ProntoPegno, open to the public from October 2022, with main entrance in Solonos Street 75, are developed on three levels for a total of about 500 square meters, where the different areas dedicated to consulting and intermediation activities with customers have been inserted. The aesthetic and functional aspect has not been neglected, despite the fact that the centre of the design has been to comply with the safety criteria required by the Customer.
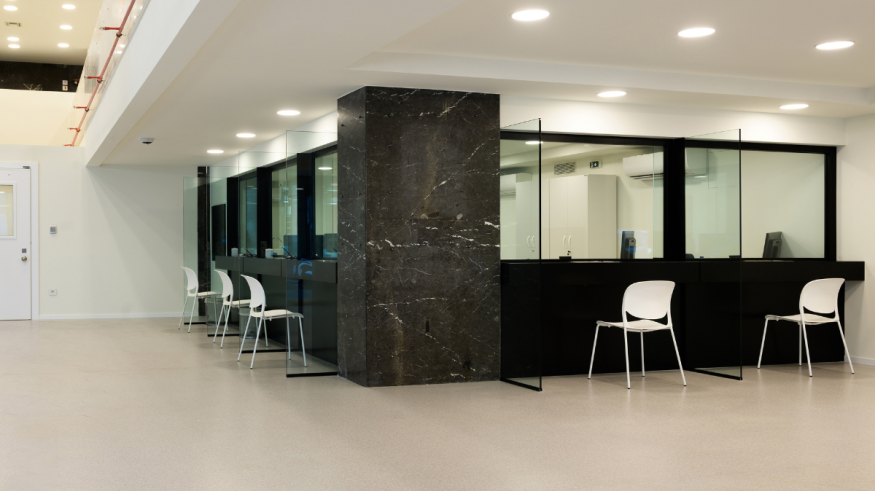
A large open space welcomes customers in a visually clean environment in shades of white and gray, where the monumentality of the structure stands out. In this area are arranged a series of poufs of the Spanish company Sancal, which identify ProntoPegno with the use of corporate colors. This large double-height space is dominated by pillars covered in black marble, which emerge more in the brightness of the environment.
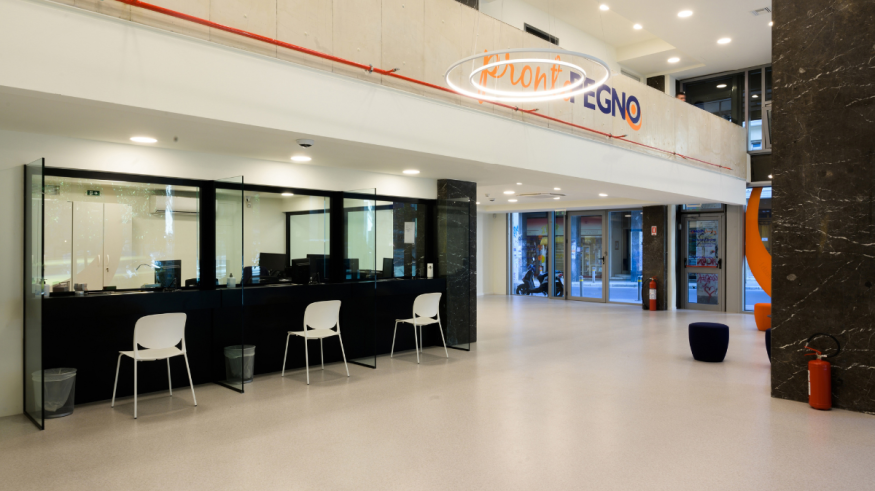
Behind a ballistic wall are the operating stations, where the customer interface activities are carried out and whose privacy is guaranteed by glass partitions. The safety wall, entirely made to measure by the General Contractor, is also designed in the material and chromatic details of metal and black. A glass door leads to the first floor where there are some private offices and a meeting room. The peculiarity of this space is given by the view on the ground floor that gives a view from above.
The lighting of all the spaces turns out to have a very minimal character, emerge in this way the two suspension lamps, the company Biluce, formed by two circular elements that intersect with each other.
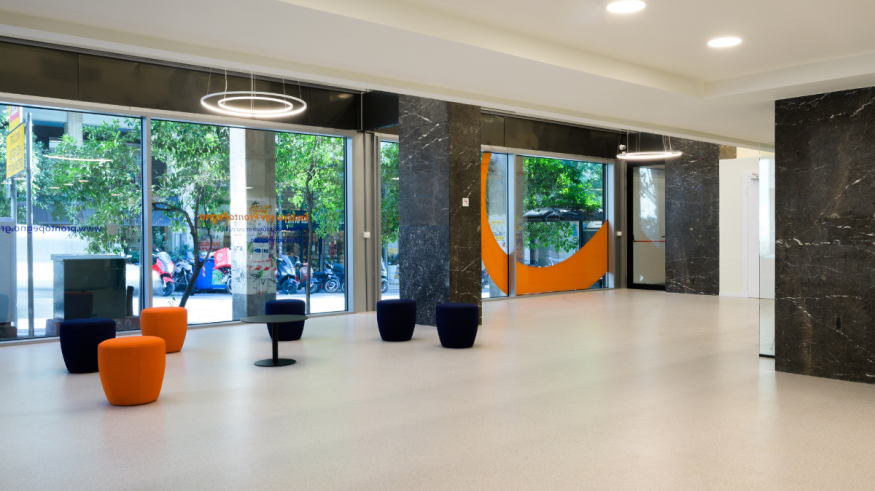
On Solonos Street, where the main access is located, and on Ippokratous Street, the presence of ProntoPegno is finally highlighted by the use of external signs and graphics that, ensuring transparency with the interior of the premises, communicate to the customer the services available.
Credits
- Press Kit: Modourbano
- Photography: by gentle courtesy of Modourbano





