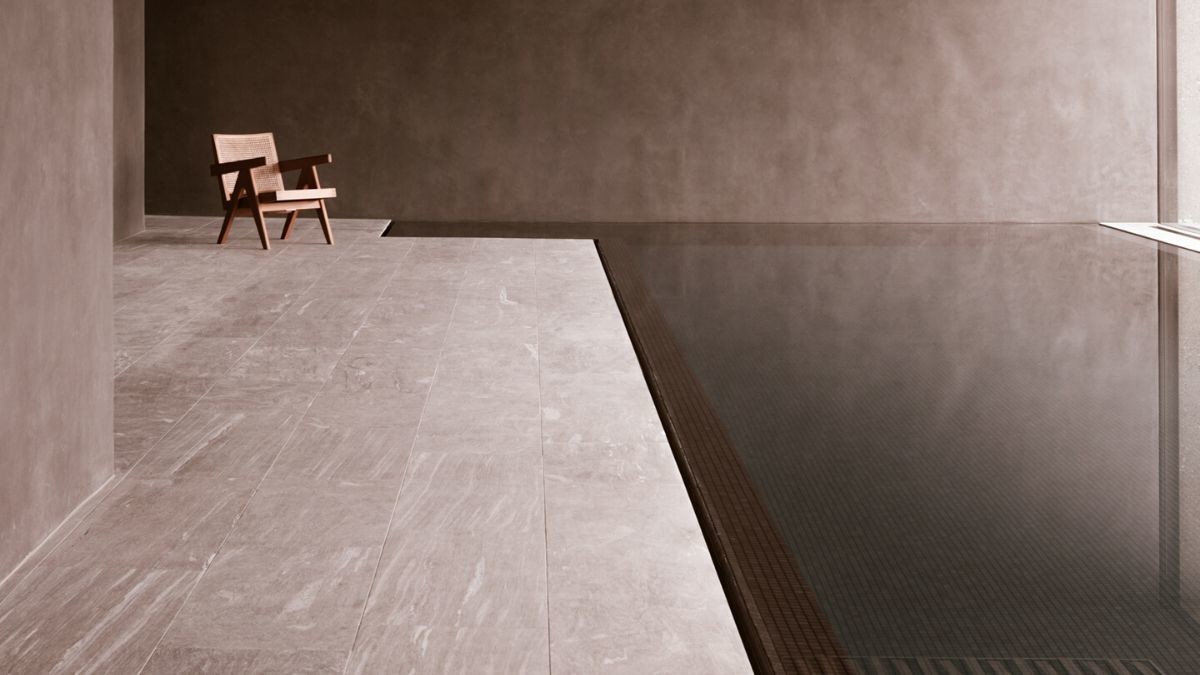
Smooth surfaces, delicate strokes, bright rooms, linear and organic shapes. Soft and pearly tones. These are the houses designed by the architecture firm Think Architecture in the Zurich landscape.
Think Architecture’s volumetric design of houses translated complexity into the choice of visually simple, linear and elegant finishes. The firm, founded in Zurich in 2008, has a recognizable building approach, where compositional choices are always consistent between interiors and exteriors, reflected in the use of chromatically uniform materials and in environments with a harmonious spatiality. Spaces that dialogue continuously with the context, the garden, the landscape, the city.
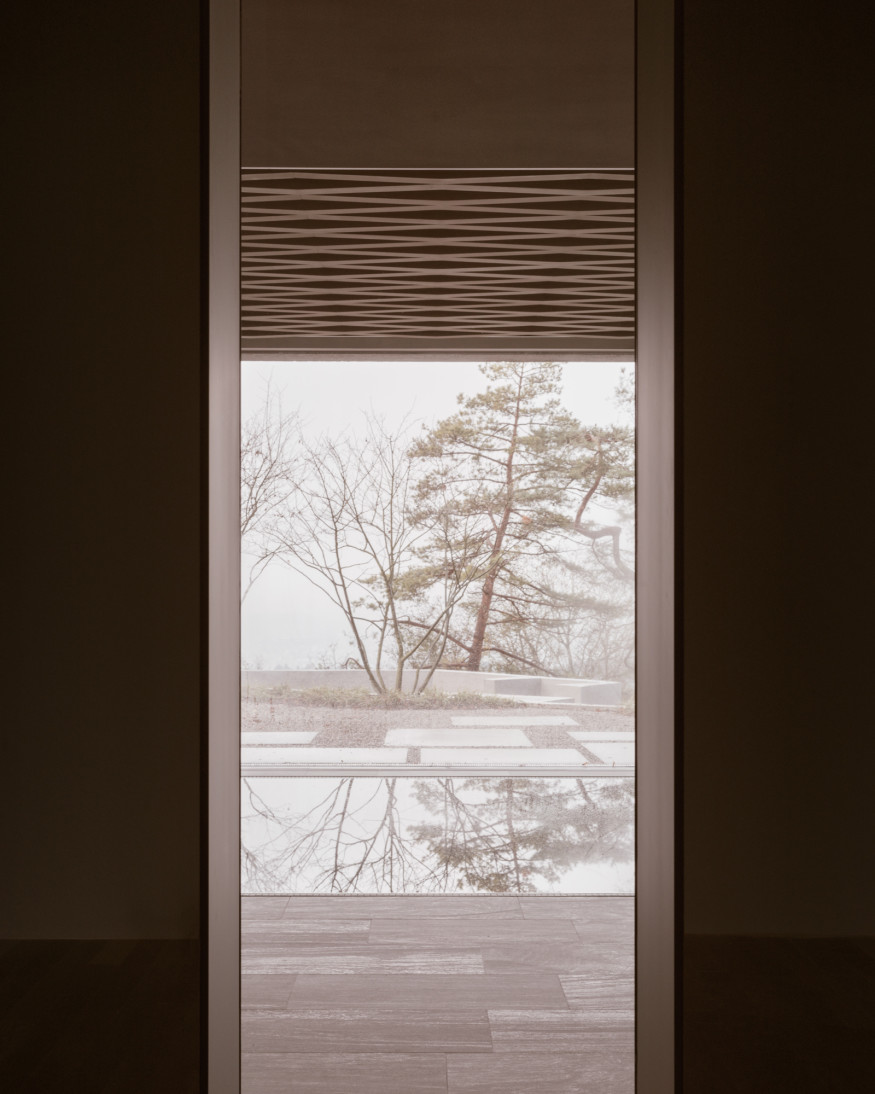
House in a park
In the clever use of the planimetry, the composition of the spaces reflects the articulation of the rooms.
The staircase is the fulcrum, modeled with organic shapes that contrast with the linearity of the context.
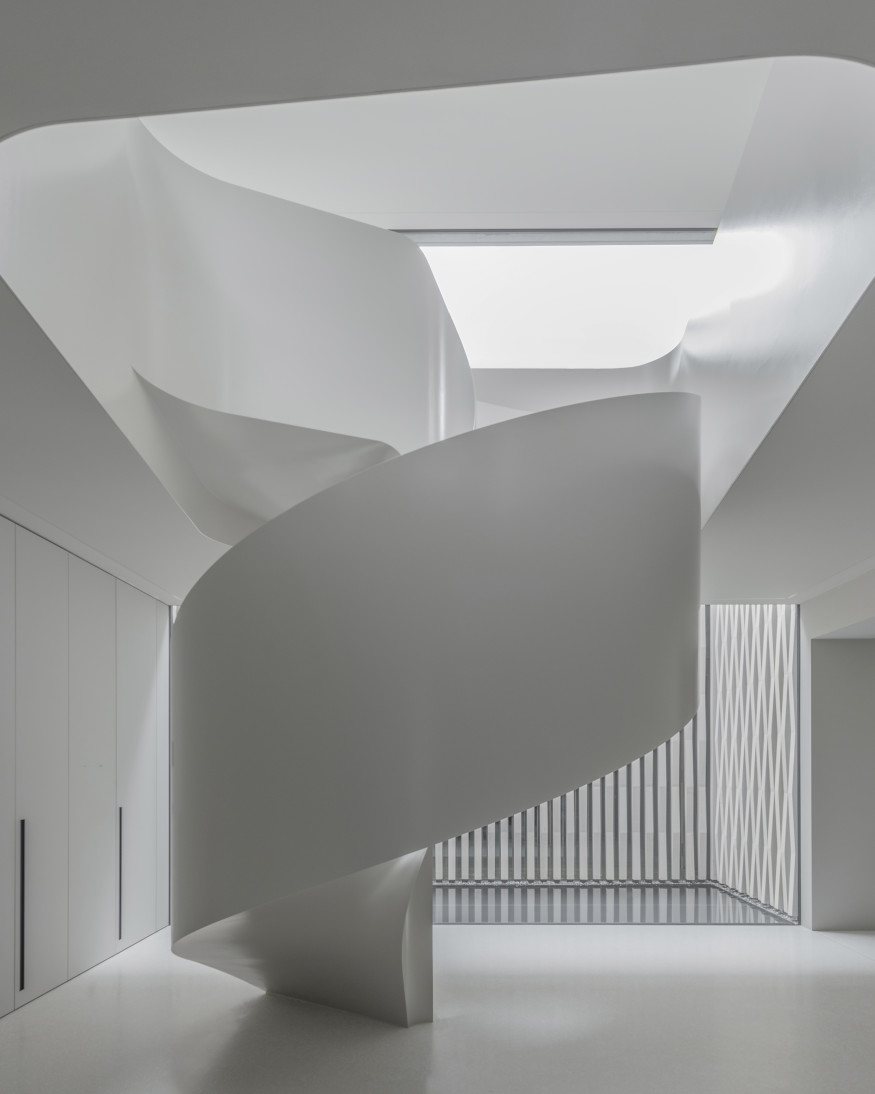
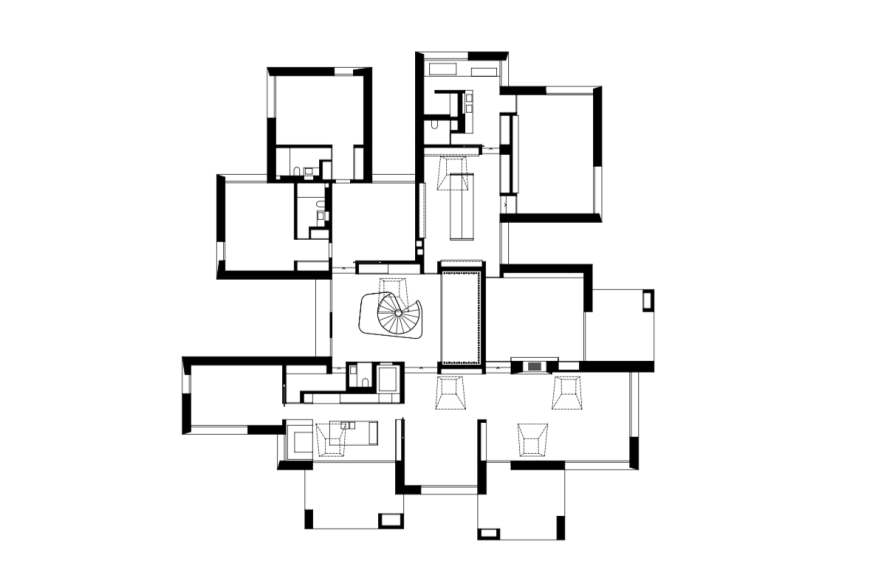
A glossy, white veil that wraps around itself like a single element. A bright double-height space, the heart of the house, which all the other rooms are gradually connected to. A light-well, an environment where brightness reflects the light pearly surfaces.
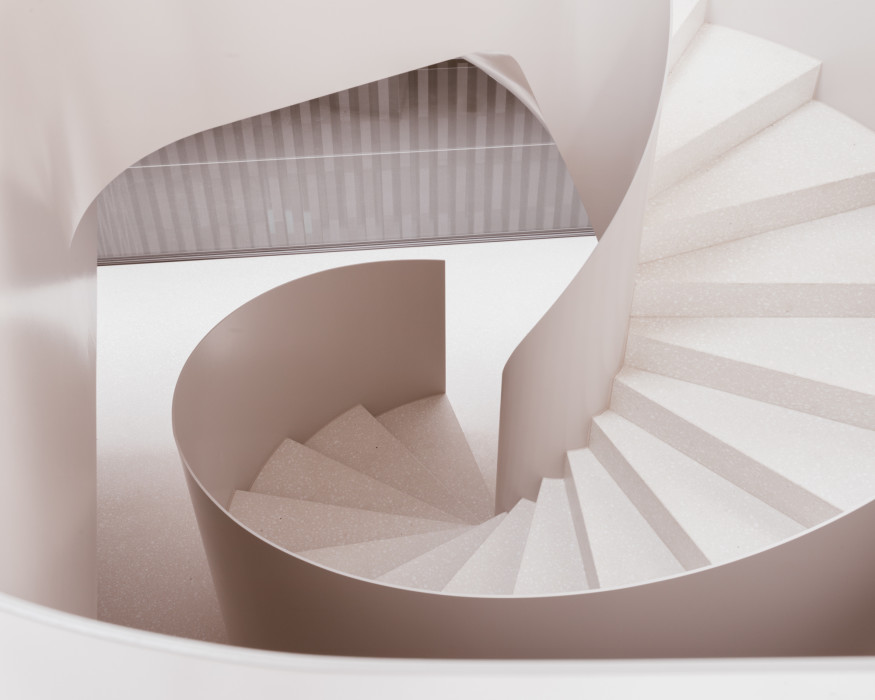
Complex reflection effects regulate the relationship between indoor and outdoor space. Glazed walls, patios, bodies of water and tubs define the relationship with the context, so each room has access to the outside. The finishes, the velvety plaster and the smooth flooring accompany the slight differences in level that separate the rooms, differences that adapt to the contour of the landscape where the house is set.
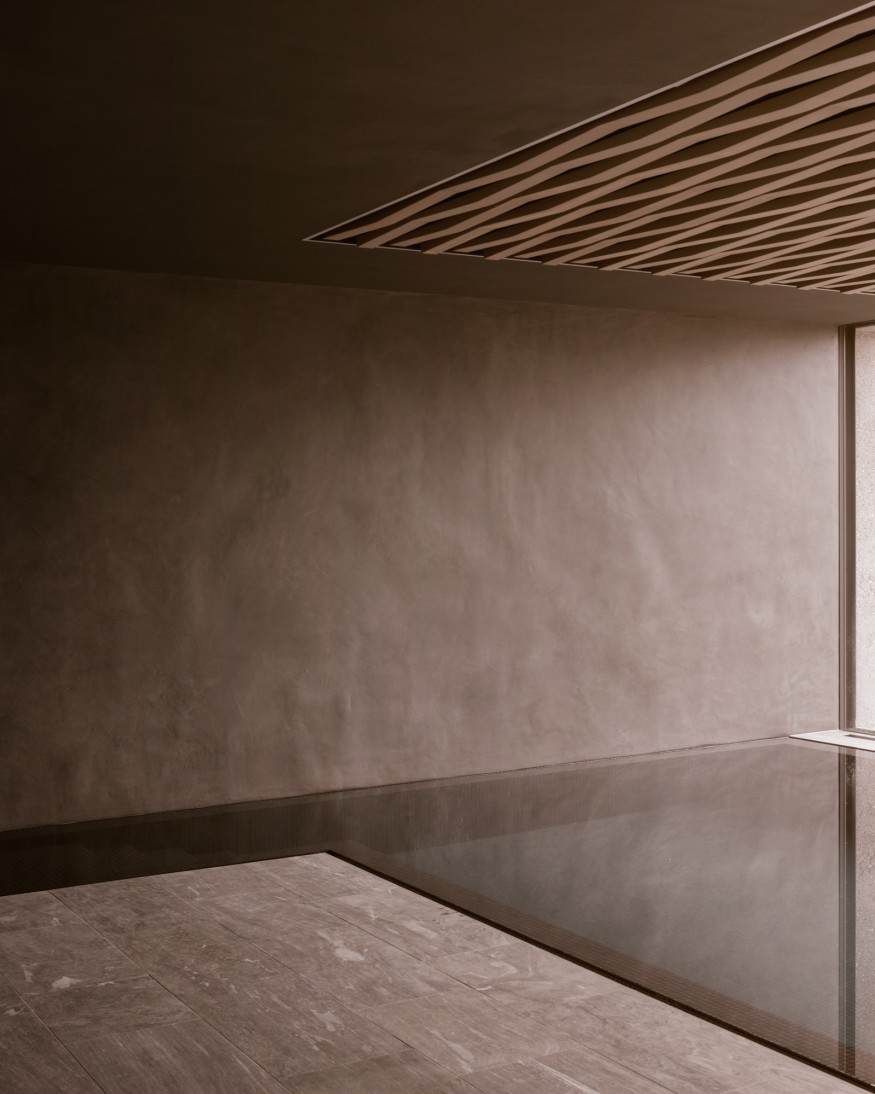
The external cladding is represented by horizontal strips of stone, a stratification that emphasizes the natural appearance of the structure. Large windows in oiled oak wood and anodized steel open onto the landscape, with skylights placed to facilitate the entrance of zenithal light.
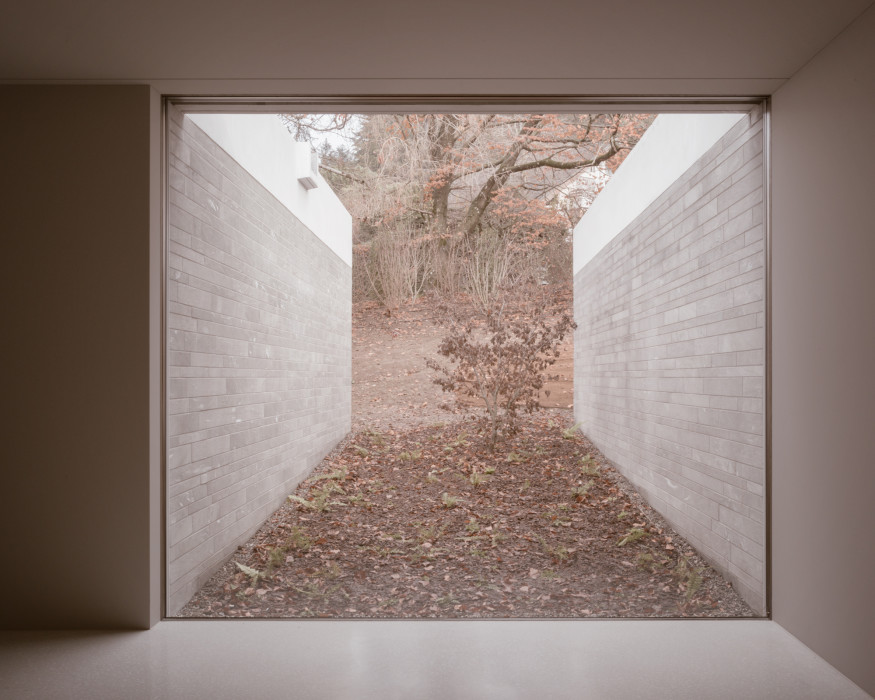
The Five Patio houses
Once again with the Swiss landscape in the background, the Five Patio houses represent the repetition of a module where the element of emptiness defines space. At the entrance, in fact, the patio opens the distribution. Then, the repeated module: the different rooms are distributed by a central nucleus of services that divides and defines the living area and the sleeping area.
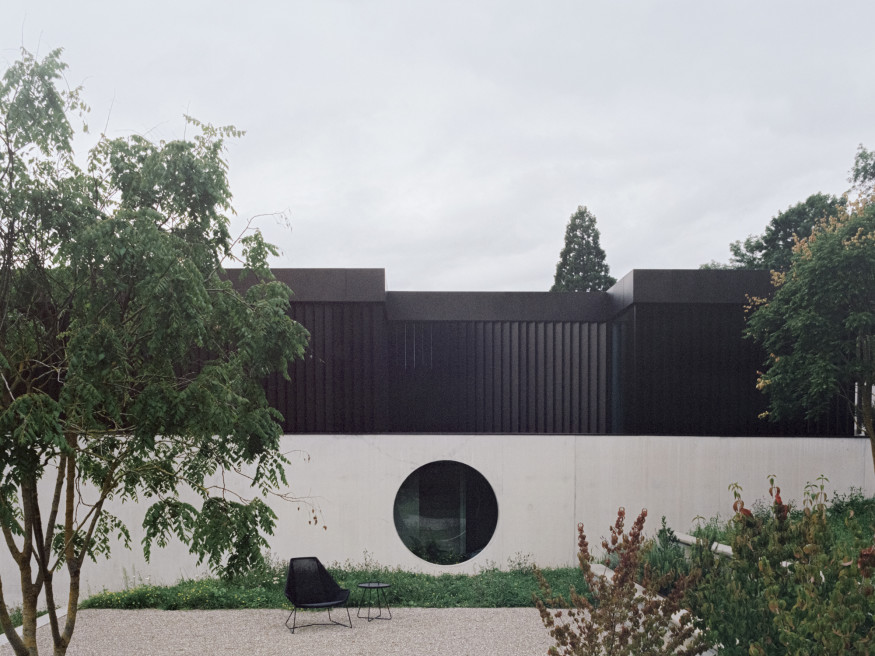
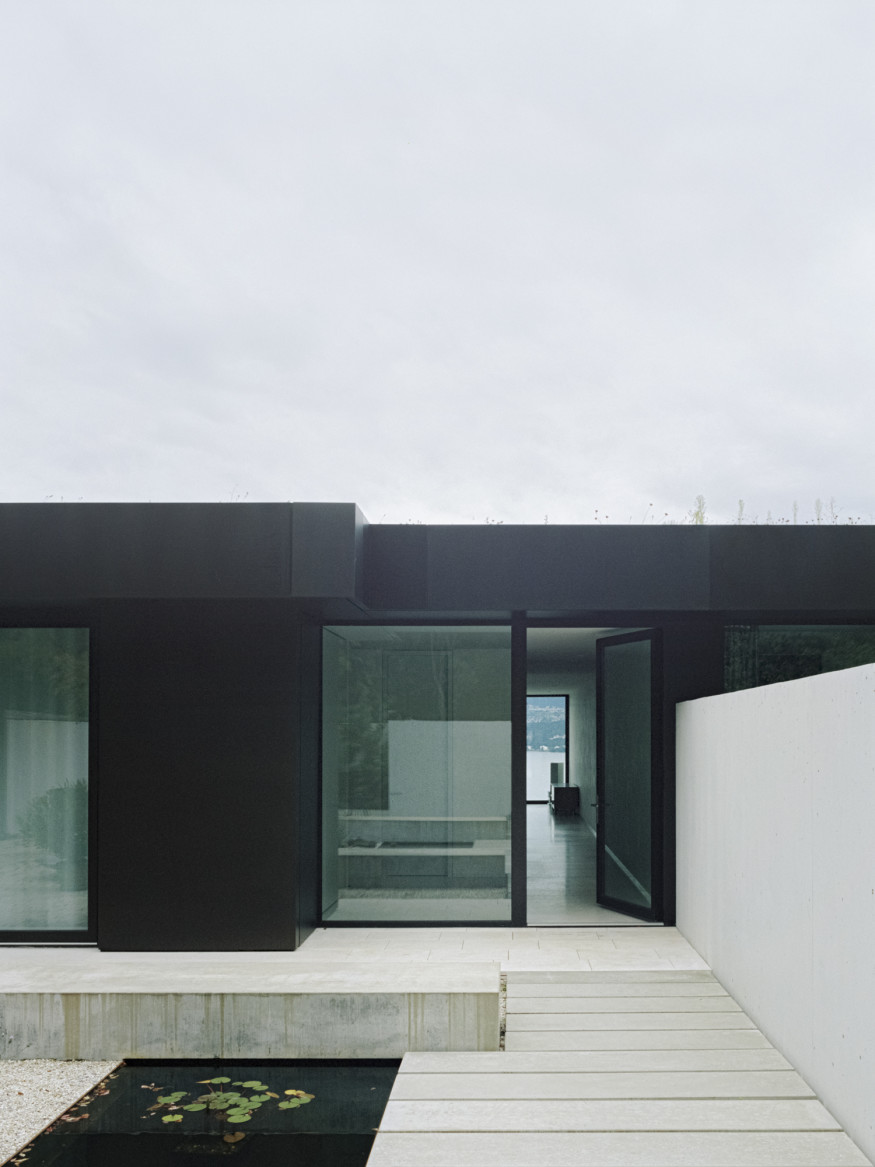
The architectural typology is defined by its orientation with respect to the context. Light enters on two sides, with different shades. On one side, the thick green of the forest: a wall of trees, a vertical horizon. On the other side, the boundless landscape of Lake Zurich, the Obersee, which generously enters the living area.
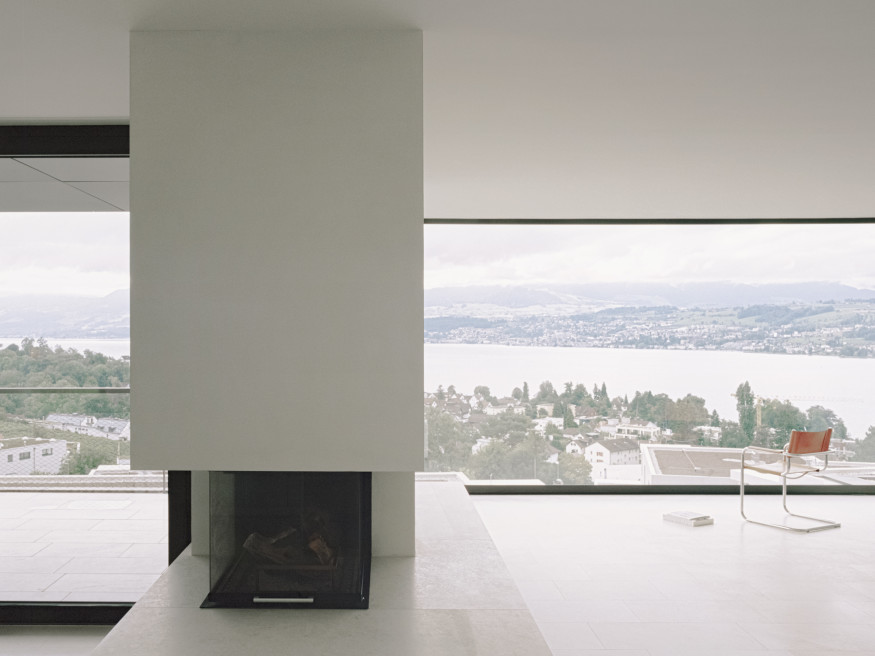
The patio garden is a new room in the house. Its surfaces are treated in different ways: a ribbon stone flooring, a flowerbed with its main tree, a body of water with water lilies.
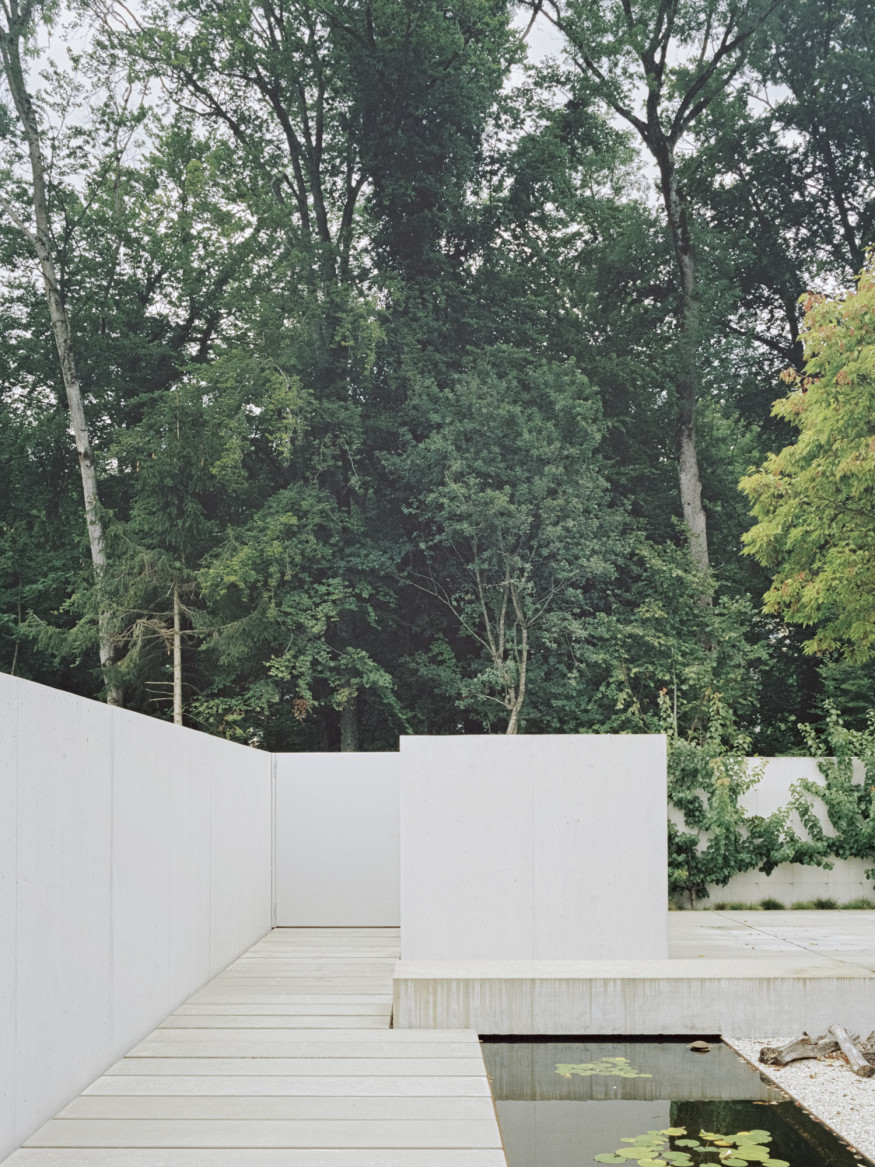
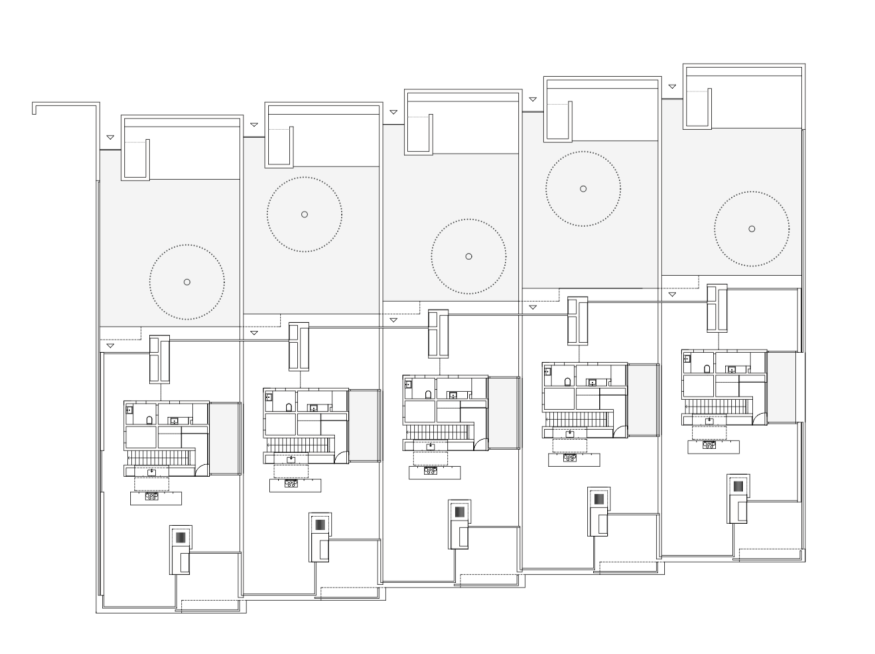
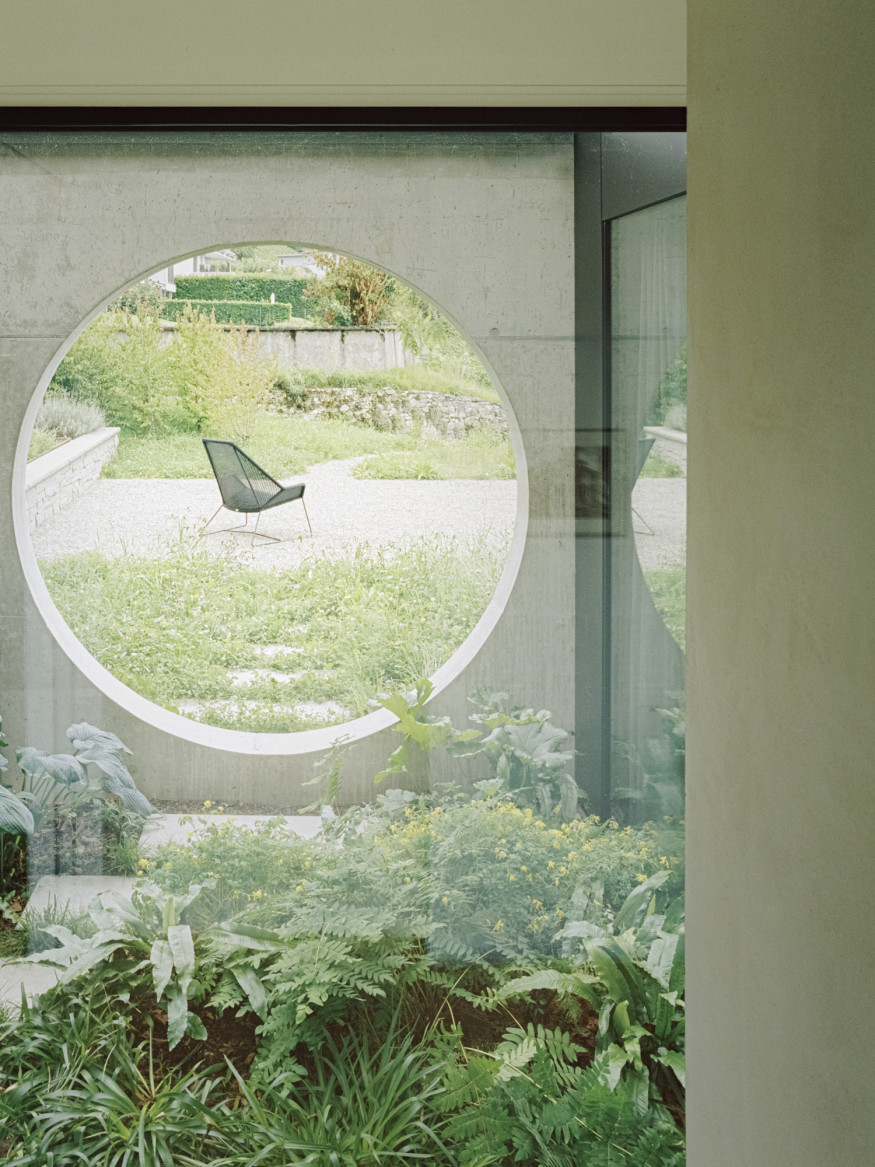
CREDITS
- Photographer: Simone Bossi





