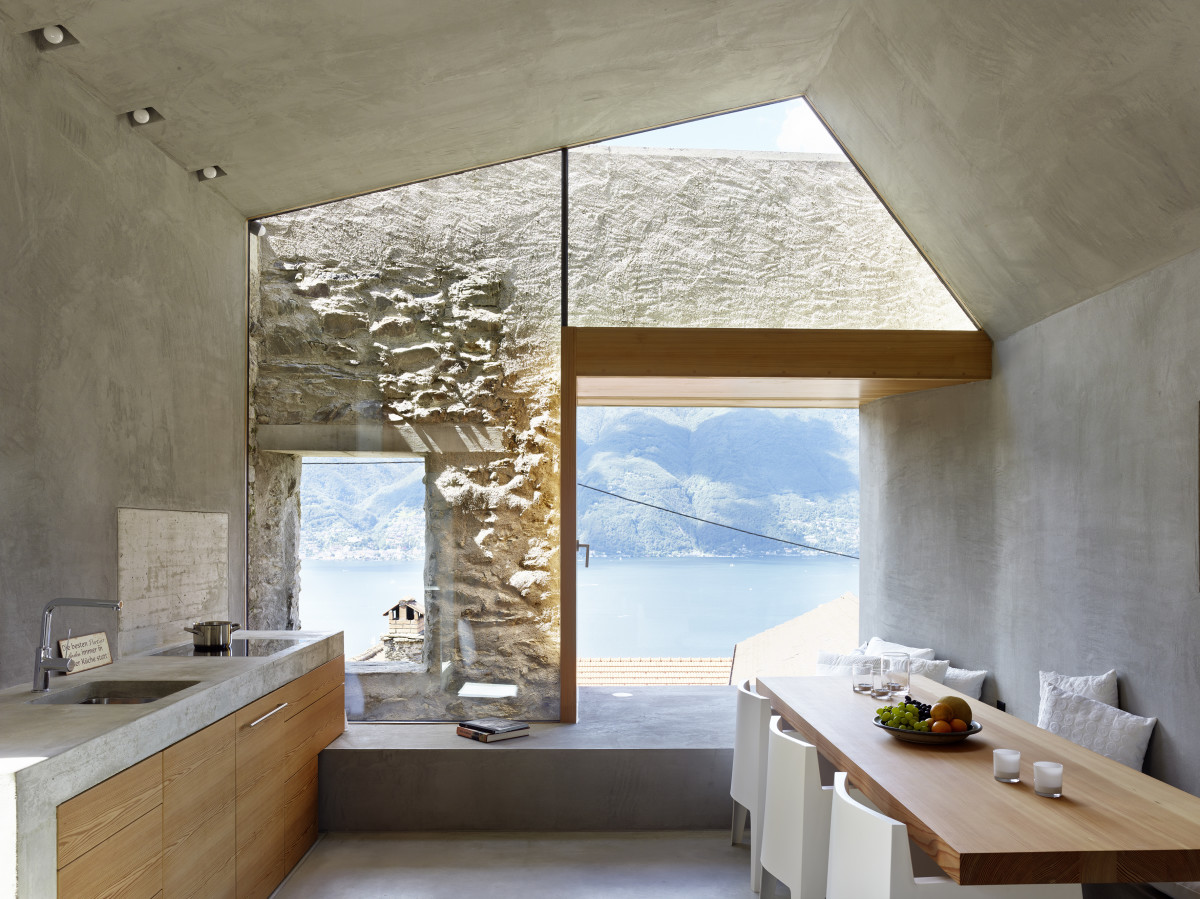
On the Swiss shores of Lake Maggiore, immersed in a lush forest and carved out of stone, the homes by Wespi de Meuron Romeo architects explore a way of living closely connected with the place, where building experimentation defines a new compositional identity.
With their full and empty spaces, the stone houses by the Swiss architectural firm frame wonderful landscapes. A constructive approach stratified over the years, aware that the use of concrete as a structural and compositional element is capable of giving shape to the living space. Thus, the homes by Wespi de Meuron Romeo architects are born through a volumetric study and clear geometries.
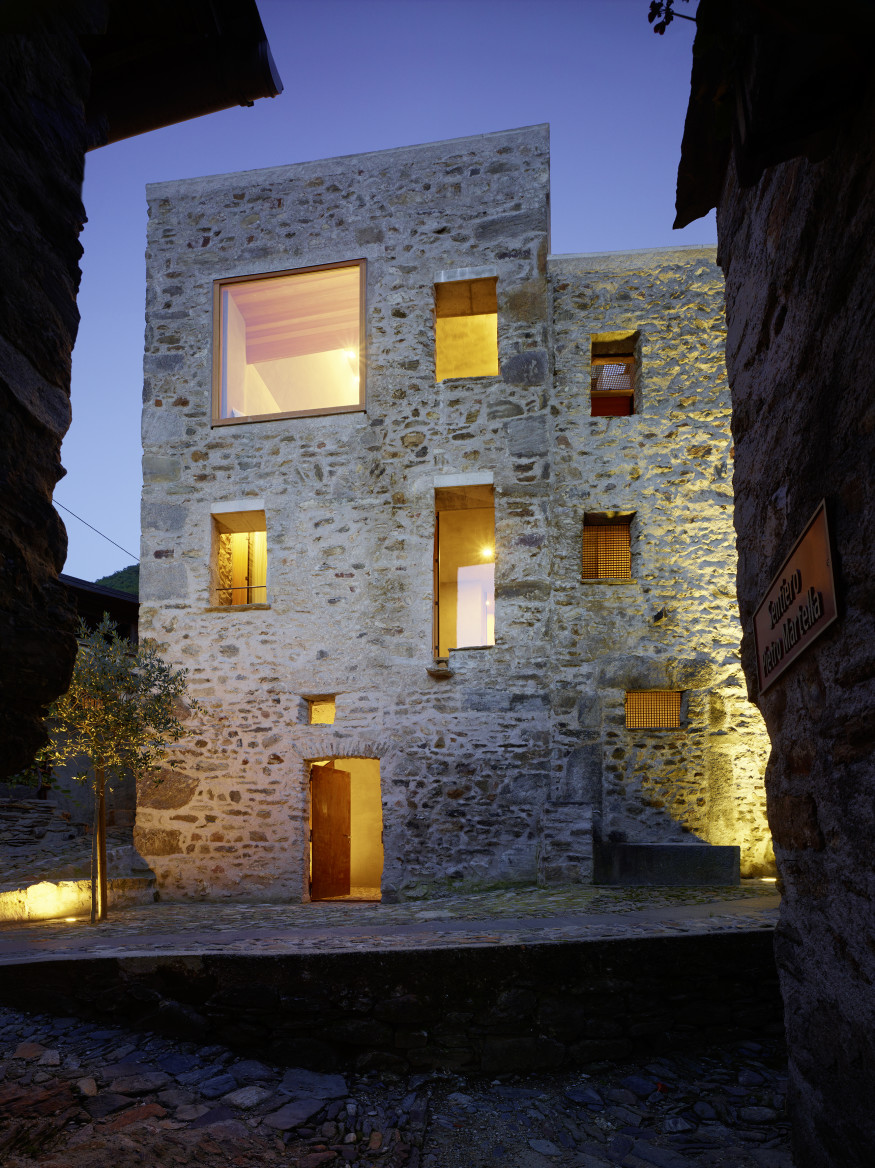
Houses that are simple and complex at once, almost illegible from the outside which, on the contrary, reveal their articulation in their internal dimension. Rooms that reflect a deep and refined material study, as well as a clearly recognizable design and construction approach, the leitmotiv of the firm founded in 2012 by Markus Wespi, Jérome de Meuron and Luca Romeo.
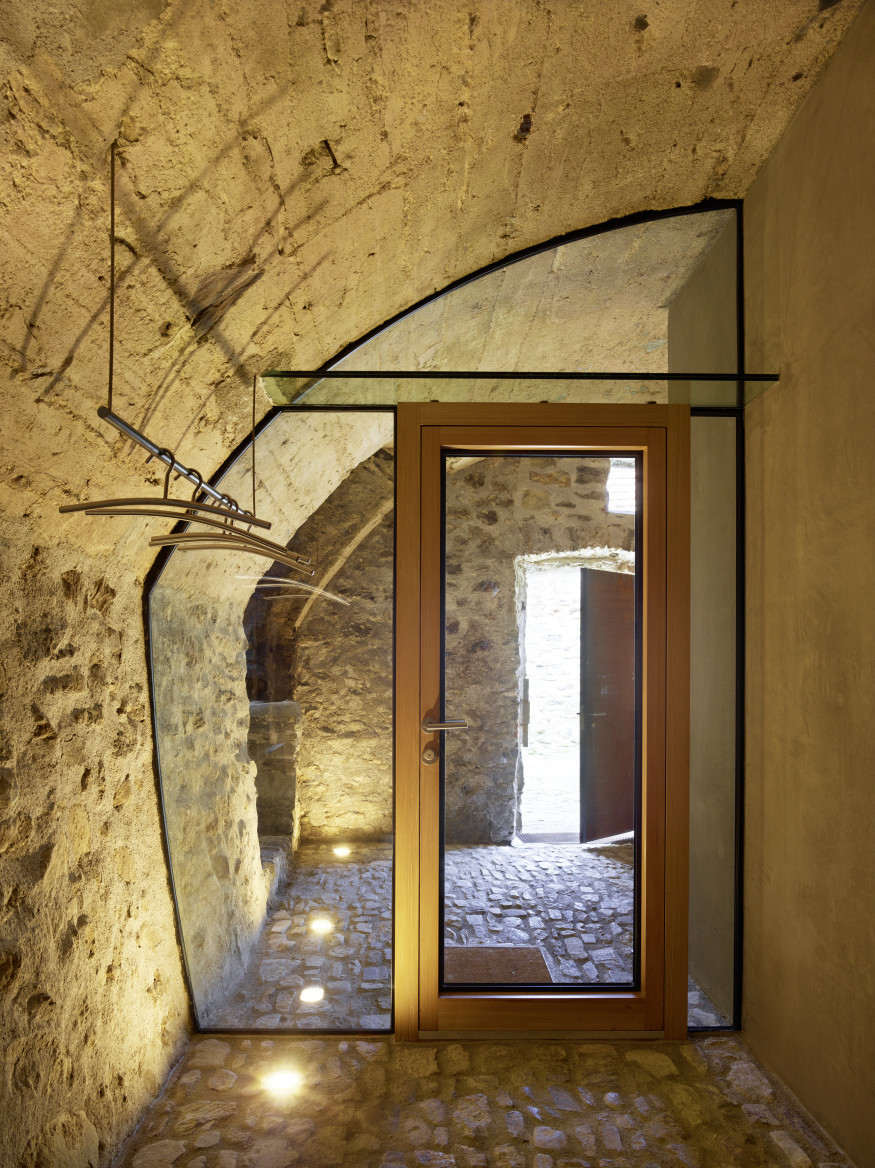
An ancient stone house
The ancient stone house in the historic center of Scaiano on Lake Maggiore is a pearl in terms of renovation. The past and the history of the home are deeply linked to the design of what is new. The stone walls, precious evidence of an ancient spirit, were finely restored and matched with new insertions: glass, metal and wood are the building elements used to define the new intervention. Thus, the spaces are continuously marked by new openings that distribute the rooms, keeping the pre-existing structure visible and highlighting it in a refined game of transparencies and continuity.
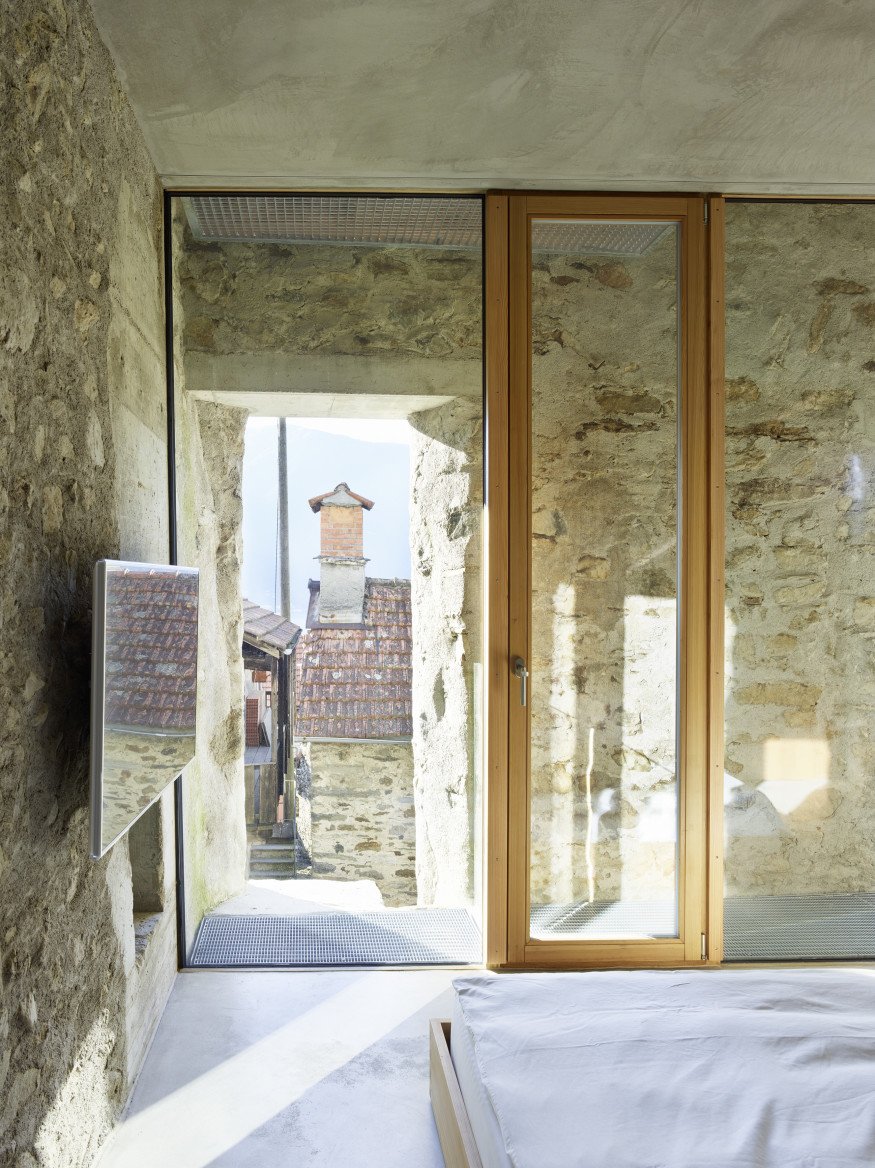
In this sense, the trick used to preserve the stone facade and, at the same time, give more light to the rooms, was to move the internal facade back by 60cm by means of a glass wall. Away from the glass, the stone wall, which acts as a second open-air skin, is not touched by the new intervention and therefore allows zenithal light to enter into the space. A sort of box inside the box, which integrally preserves the masonry and, at the same time, the allows the re-functionalization in a contemporary key. The material study adapts to what exists: natural cement floors, stone gray plaster for walls and ceilings, oiled larch wood.
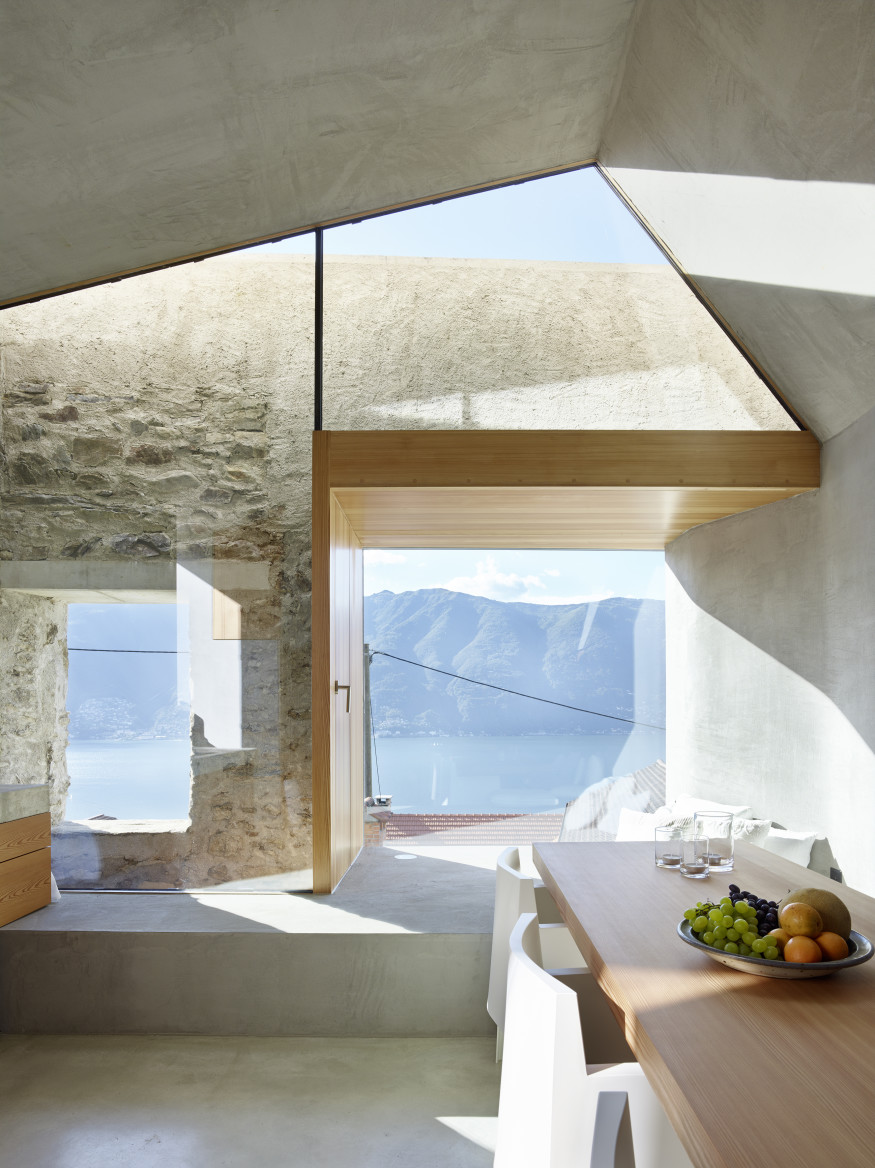
The landscape then completes the scene. An integral part of the project, the views of the lake become an opportunity to define a "fourth wall", a wall where the construction element is not given by concrete, glass or wood, but by the view itself. A view that becomes a three-dimensional and deep picture capable of projecting the domestic environments outside.
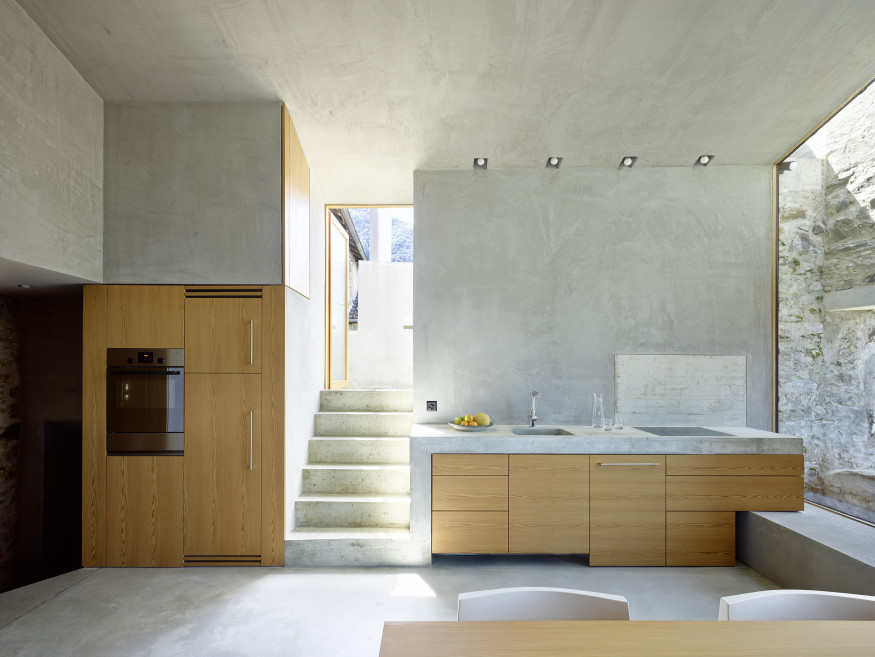
Monolithic volumes
The project for the house in Caviano on Lake Maggiore is organized, instead, as an ex-novo intervention where the dialogue with the context is given by the morphology of the lot. The regulation, in fact, prescribes a series of volumetric constraints which become the generative compositional rule. With the shape of an irregular pentagon, the monolith dominates the landscape like an erratic boulder, a stone that is motionless over time.
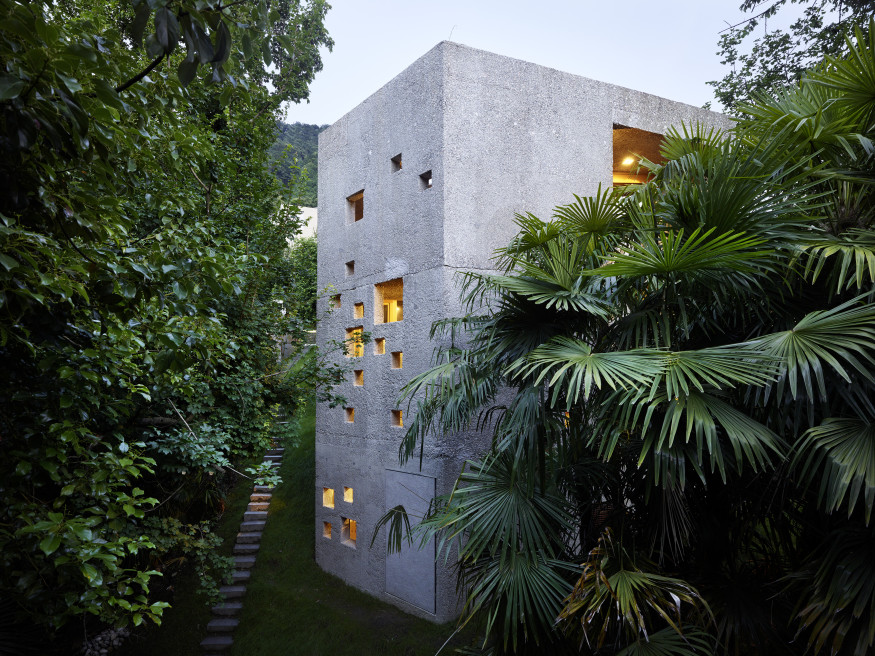
The material principle is repeated around the topic of stone: the exteriors are treated as a stone block, with rough concrete that darkens exposed to the weather, which plays a fundamental role in the perceptive project of colors and textures that vary over the years; the interiors, with their rigid geometries, are marked by small openings that measure the effects of light, reflecting the same atmosphere internally. Smooth surfaces and design elements then shape the furniture, which are uniquely custom-designed. Finally, the relationship between interior and exterior is regulated by a small courtyard, a transition space that acts as an open-air lounge, an internal garden that regulates the indoor and outdoor space.
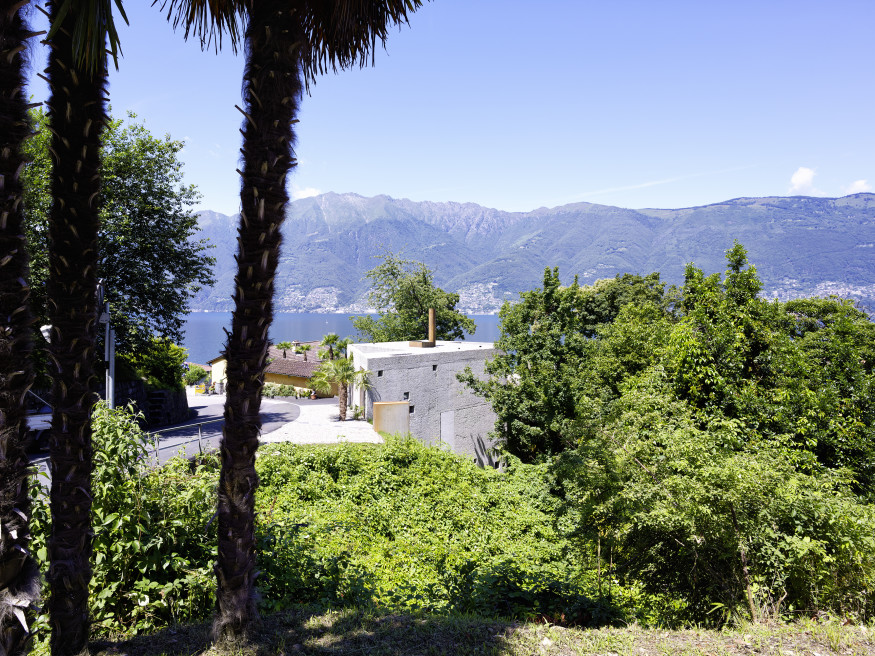
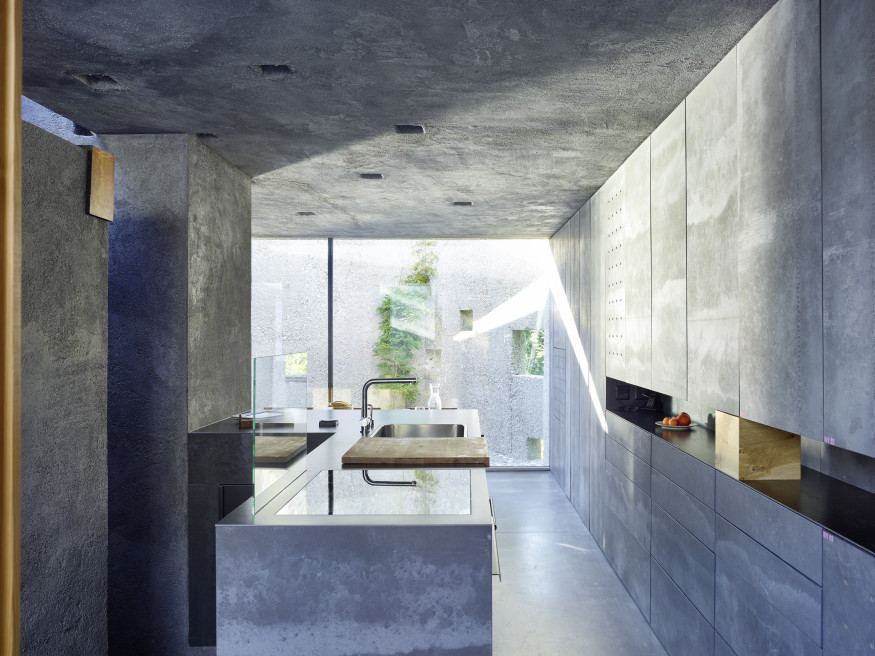
Two complementary projects, from ancient to new, which excavate the stone or shape it with awareness, rigor and audacity. Two houses in the Swiss panorama of Lake Maggiore, two objects with rigid geometries, capable however of being integrated into the landscape.
CREDITS AND INFO
- Conversion of an old stone house in the village of Scaiano
- Location: 6578 Scaiano, Gambarogno, Ticino, Switzerland
- Architects: Wespi de Meuron Romeo architects, info@wdmra.ch, www.wdmra.ch
- Client: private
- Completion: Spring 2014
- Site area: 101 m2
- Construction surface: 183 m2
- Collaborators: Engineer de Giorgi & Partners, 6600 Muralto
- Building physics: IFEC Consulenze SA, 6802 Rivera
- Firms: Master builder: Cassaniti & Walzer SA, 6652 Tegna
- Carpenter: GRG Carpenteria sagl, 6595 Riazzino
- Plasterer: di Marco sagl, 6807 Taverne
- Joiner: Reto Vanzo Schreinerei, 9200 Gossau
- Pictures: Hannes Henz, architecture photographer
- Furniture: Tables and beds: design architects
- Chair (dinning): Philippe Stark Toy armchair
- Chair (living): Outbag.com
- Sanitary installations: Bath: Conoflat, Sanitär Tröesch
- Toilet: PRO, Sanitär Tröesch
- Sink: STUDIO, Sanitär Tröesch
- Fittings: Bath water tap: AXOR, Sanitär Tröeschen
- Kitchen water tap: KWC ONO, Sanitär Tröesch
New concrete house in Caviano
- Location: 6578 Caviano, Gambarogno, Tessin, Switzerland
- Architects: Wespi de Meuron Romeo architects, info@wdmra.ch, www.wdmra.ch
- Client: Fam. Jérôme + Paola de Meuron
- Completion: January 2015
- Site area: 128 m2
- Construction surface: Total 177m2
- Building costs: CHF 750'000.- (excl. VAT)
- Engineer: de Giorgi & Partners, 6600 Muralto
- Building physics: IFEC Ingegneria SA, 6802 Rivera
- Master builder: Canonica SA, 6600 Locarno
- Windows: Morotti GmbH, 6573 Magadino
- Plasterer: Paolucci SA, 6710 Biasca
- Joiner: Romeo Buss GmbH, 6415 Arth
- Pictures: Hannes Henz, architecture photographer
- Furniture: Kitchen, dining table, chairs, sofa, bed (master bedroom)
- Art: Painting (green, stairs): Hanspeter Wespi, Mergoscia
- Painting (red-black, near dining table): Hanspeter Wespi, Mergoscia
- Wall sculpture (red, living room): Jérôme de Meuron
- Shower: Superplan Kaldewei, Sanitär Tröesch
- Toilet: Pro, Sanitär Tröesch
- Bath sink: Architec, Sanitär Tröesch
- Sink water tap: Emporio Via Manzoni, Sanitär Tröesch
- Kitchen water tap: Arwa Twin, Sanitär Tröesch





