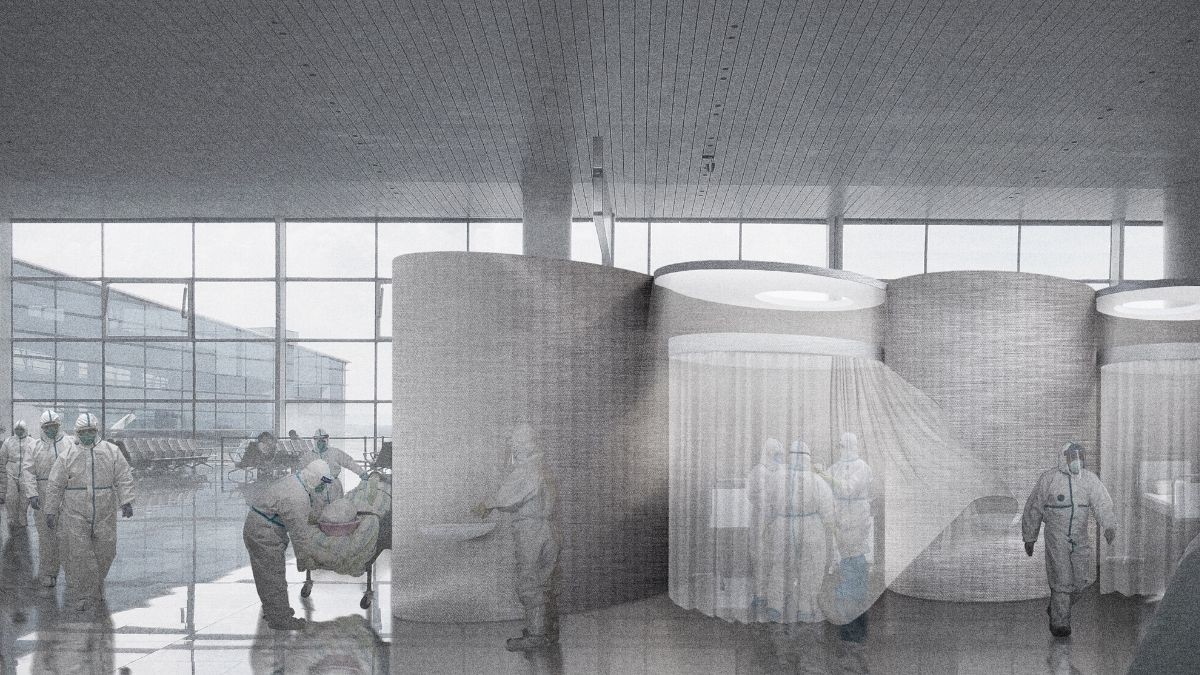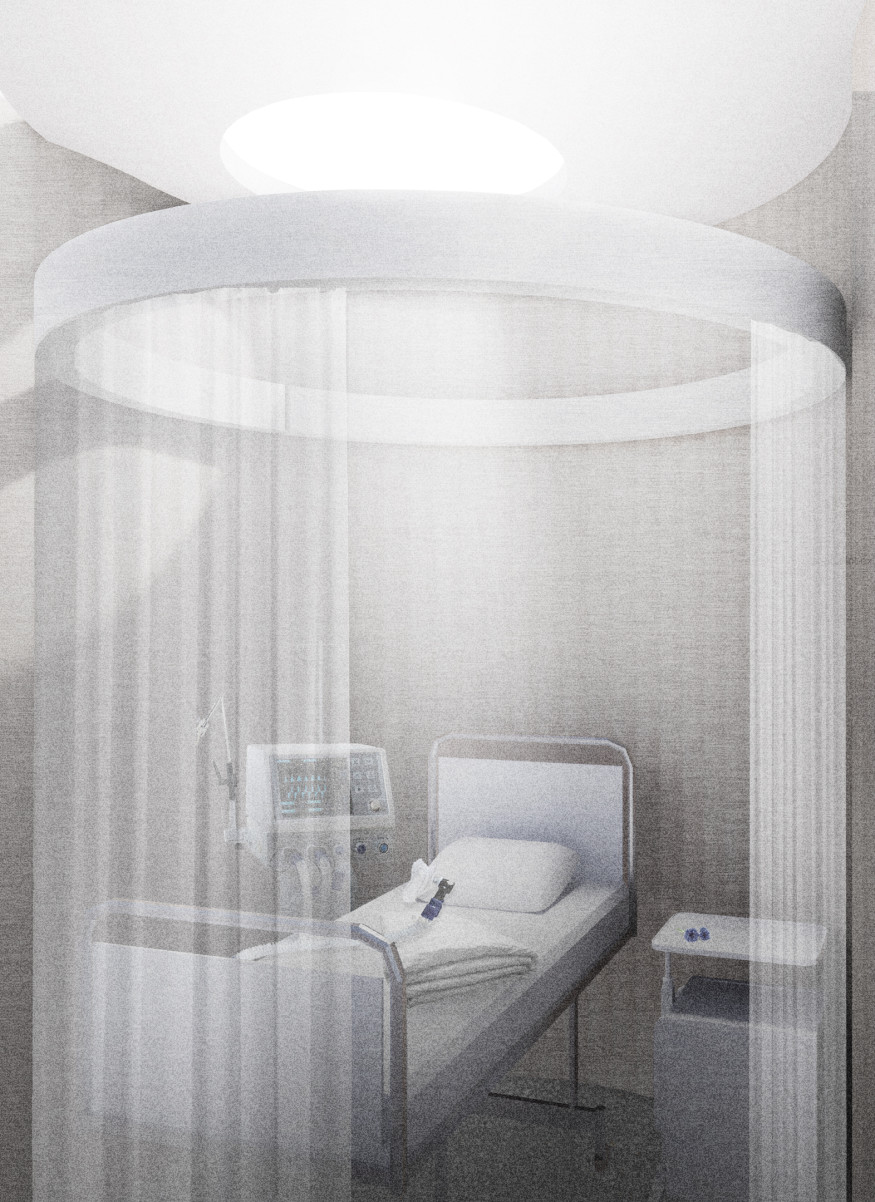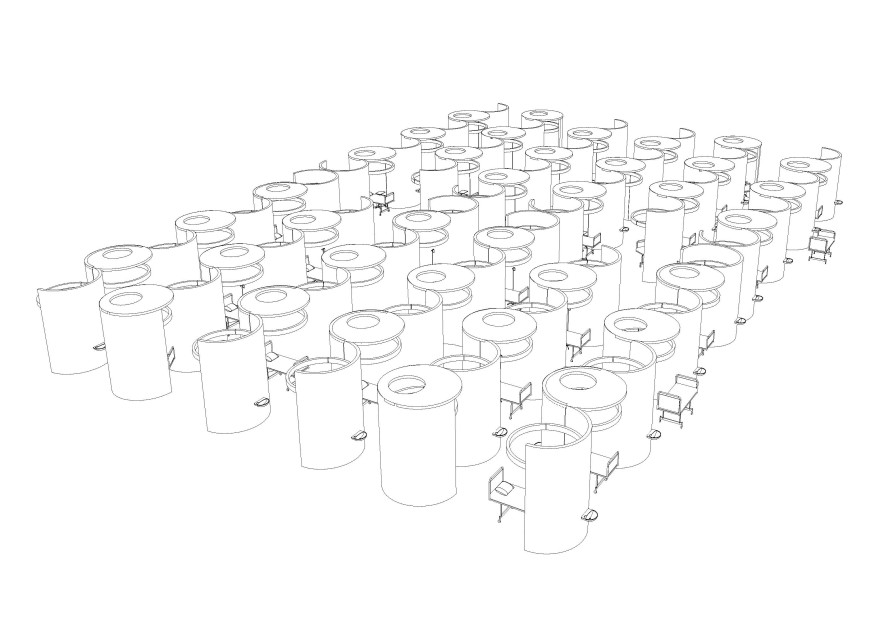
Opposite Office’s proposal for a temporary hospital inside Berlin’s Brandenburg airport, a building under construction since 2006 and still unused. The lack of ICU beds, as well as hospital units suitable to limit infections within wards, leads to questions on how to respond to the emergency: the conversion of empty buildings is a strategy.
Following the path to "Concrete answers to Covid-19", opened in our first article with the open-source project of Foster + Partners, Isplora returns to the architectural scale, passing through the topic of the conversion of buildings that are currently empty, or not yet in use , into temporary hospitals for the fight against coronavirus.

Specifically, the proposal by Opposite Office, a German firm based in Munich, addresses the issue of the temporary functionalization of large empty buildings through the case of Berlin’s Brandenburg Airport. A construction started in 2006, over fourteen years ago, originally intended to replace the two main airports of the German capital with a single hub. A proposal that, over the years, has undergone countless delays in its construction works and execution, to the point that its inauguration is now scheduled for October 2020 no longer as a new central airport, but alongside the other two that are already operating. The 220,000sqm structure, still unused and widely discussed at a public level, was immediately identified as strategic by the Opposite Office firm founded by Benedikt Hartl, who, in an open letter to the German Minister of Health Jens Spahn, proposed its temporary conversion into a hospital for coronavirus patients.
The Corona hospital could be opened within a few days, let's take China's pragmatism as a role model - Hartl
Starting from the Wuhan facility for 1,000 patients, the "superhospital" proposal is investigated with a view to a subsequent reuse of the building as expected, as it does not affect the existing structure and is modeled within the waiting areas of the gates through the distribution of modular cabins that are easy to make, light and reproducible. The steel frame, the planking and the curtain give shape to individual units, defining a space gathered around the patient's privacy, often overlooked in "mass" emergency planning. The planimetric distribution is designed so as to prevent direct contact between the rhythmically separated cabins, each adequately equipped to accommodate one patient.

Considering the decline in air traffic on a global scale, the theme of the temporary refunctionalization of the airport space is central to the firm, as the proposal could be modulated as a blueprint, a prototype applicable to different airports, configuring itself as a model on an international scale. The airport seen as an island, which according to the firm can present itself as a beneficial strategy for the treatment of covid-19 in complete isolation, avoiding any kind of contact both between infected patients in the different phases of hospitalization, and within healthcare staff in traditional hospital wards.






