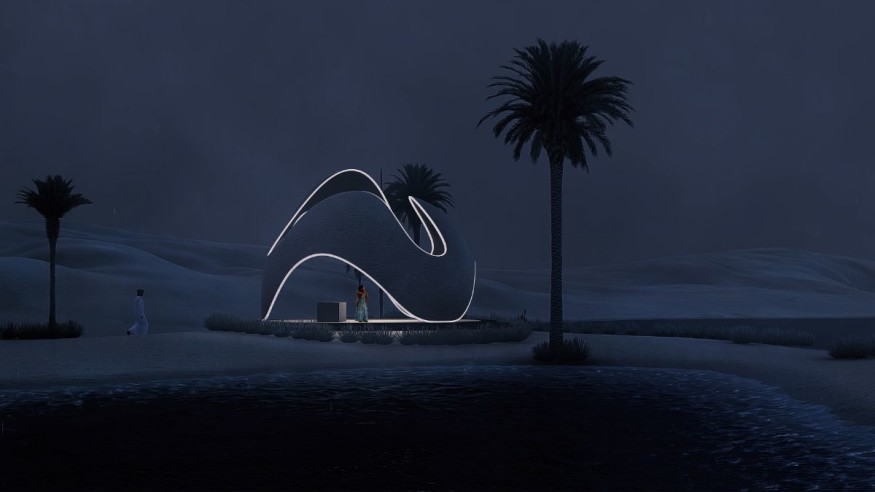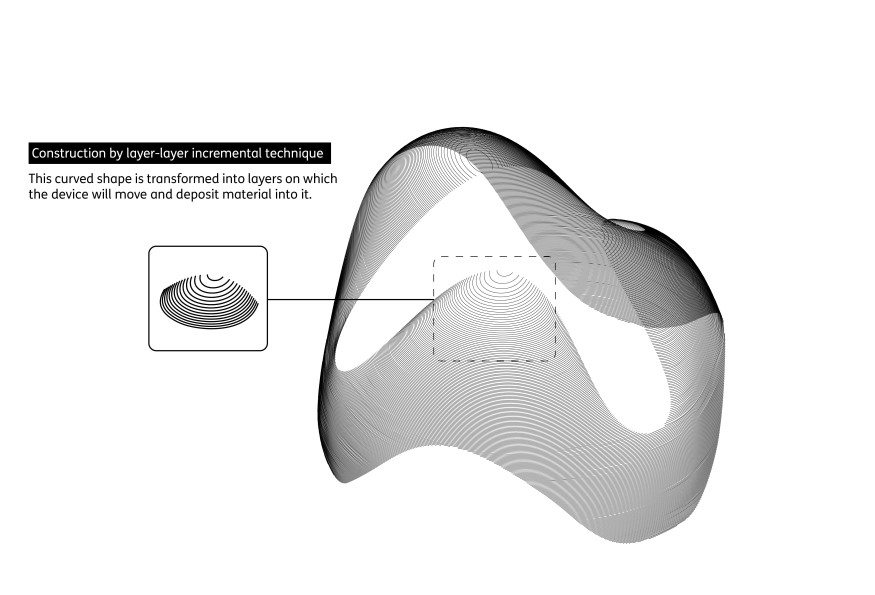
In recent years we have witnessed a significant shift in construction methods in the architectural field. Many research centers have been investigating the application of "3D printing" technology, that is, three-dimensional printing applied to construction. This is the case of Darak Village by A Architects Office.
In a place where the sea surrounds the desert dunes, tourists and travelers from all over the world are enchanted by the sandy, warm and enveloping landscape. The charm of the topography, the slight differences in altitude, the dunes of the desert landscape are only some of the natural ingredients that characterize the context of the village of Darak, 170 km from Chabahar. A sinuous landscape, with the soft colors of the earth, which immediately inspired the project by A Architects Office: the pavilion for Darak Village.

A place for communities, from tourists to local inhabitants, for relax and social gathering. A project that considers the traditional architecture of the region, taking into account sunlight and the high temperatures that are reached during the day. An object that recalls the fluid and curved shapes of the dunes, with a dome that lies on vaulted openings that invite us to enter and, at the same time, give greater structural stability to the large roof.
3D printing technology is certainly a cutting-edge sector
Technology developed with the help and support of local authorities and private entities that accompany architectural firms in field research and fund their projects up to their execution. This, in particular, happened in Iran for Darak Village in the province of Sistan and Baluchestan, for the 3D-printed building by A Architects Office.
Within the construction process bringing robotics to the site has the goal of shaping the future by combining the technological vanguard (robots and drones) with natural materials. In this new combination, we try to rethink the building site responsibly, automating its processes to avoid the waste of economic but also environmental resources, as well as ensuring a very high level of performance in construction thanks to the direct monitoring of all assembly and extrusion steps.
Specifically, the layer-by-layer method aims to prevent forms of waste during manufacturing, avoiding damage or dispersion in the surrounding environment, using a completely innovative construction method while capable of combining local endemic resources (clay and sand) with the technological development and avant-garde. Completely integrated with the CAD software model, the system includes the ability to synthesize information for an architecture oriented to the use of sand and, consequently, searches for architectural forms that are feasible and potentially implementable starting from modeling it, considering the image of traditional local architecture and using biodegradable and recyclable materials.
 Darak Pavilion, layer
Darak Pavilion, layerIn this sense, the 3D printing system introduces the ability to print construction components even on a large scale or, in parallel, small buildings, always starting from materials of natural origin. In fact, the cable robot Cogiro, with an integrated CNC control system, is capable of automating the movement of the 3D extruder with extreme precision. A pavilion based on the forms of local identity, on the native architecture of the place, on cultures and on the desire to strengthen, alongside its roots, the international presence in the area.
A meeting point, an intersection between architecture and nature while respecting local resources and, at the same time, an opportunity that looks to the future.

CREDITS
- All images by gentle courtesy of © A Architects Office





