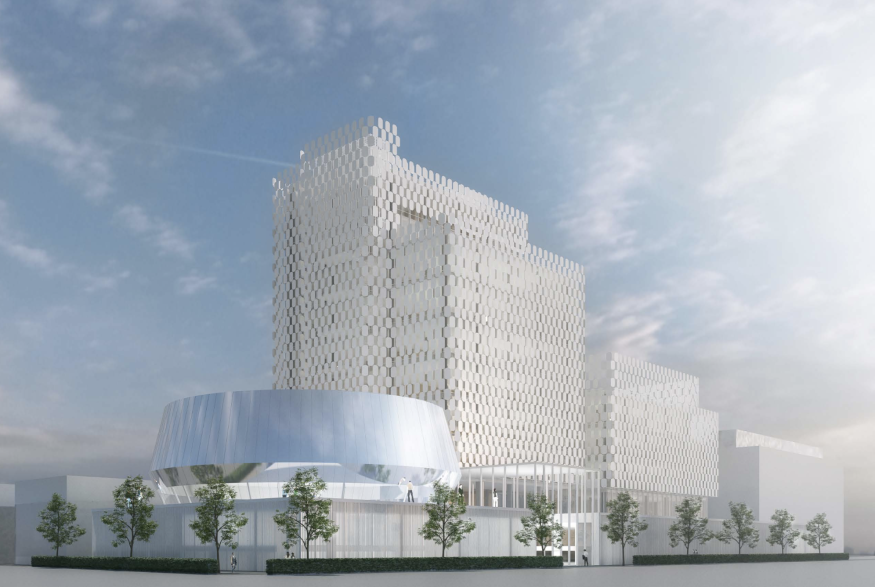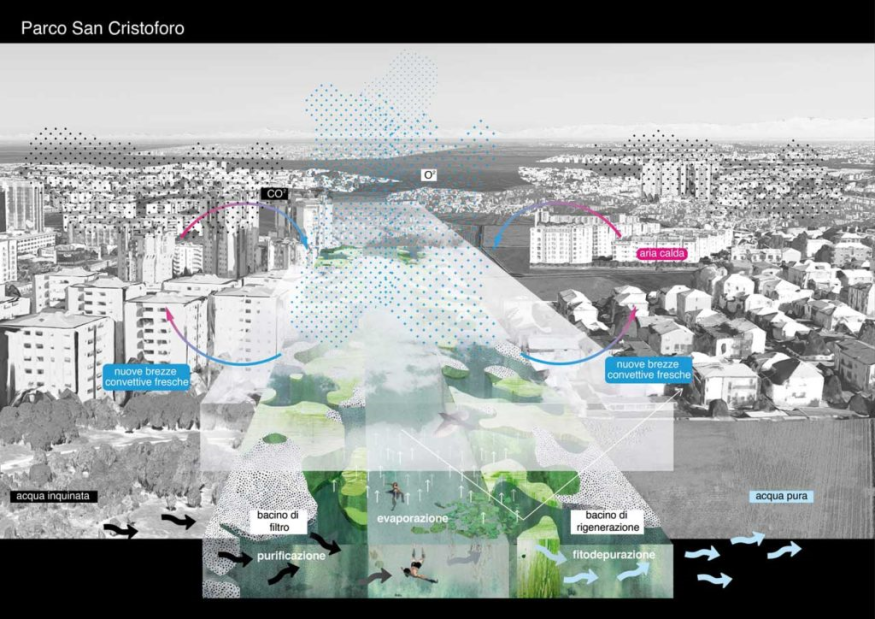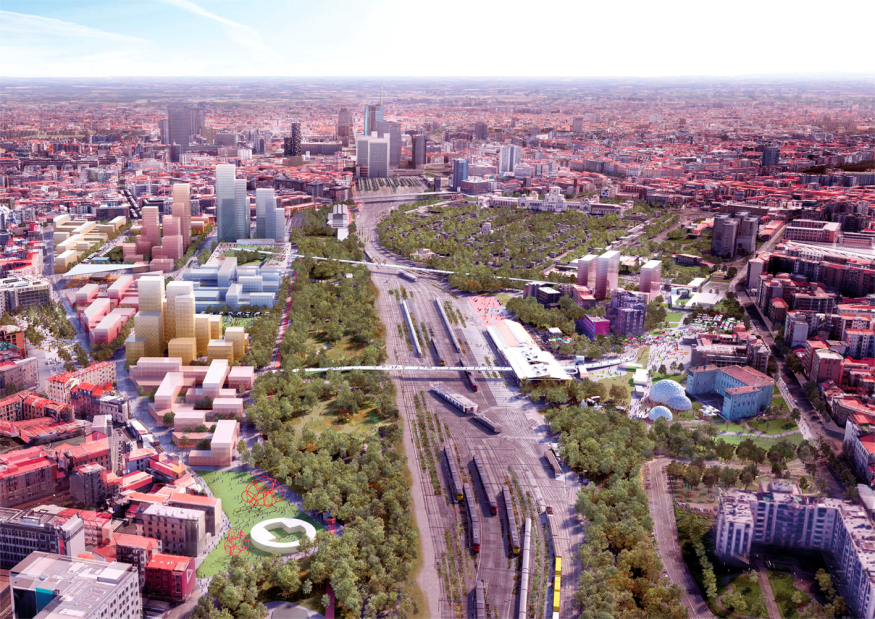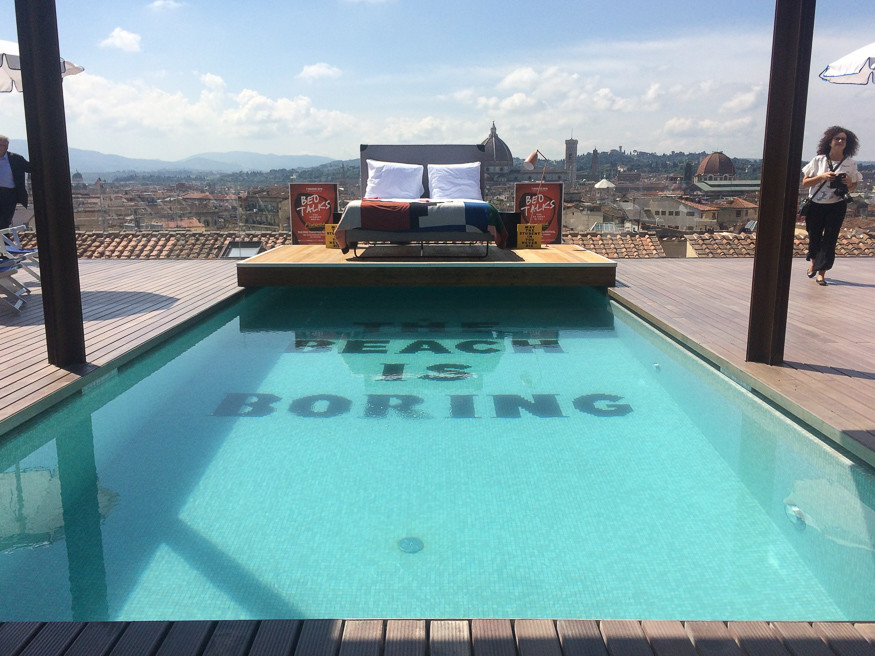
Water, buildings, environment, infrastructure: the business lines of the engineering company Arcadis. We discussed all this with the CEO of Arcadis Italia Massimiliano Pulice
How was the engineering company Arcadis born and how is it organized? What are its working methods, the professional figures involved, its fields of intervention and the services it offers?
At a corporate level, Arcadis was born just before the beginning of the 20th century in the Netherlands. It mainly started with building and managing dams and rivers, to allow both irrigation and canal navigation. As my Dutch colleagues say, it was born “underwater”. Since its beginning, Arcadis has dealt with themes connected to control engineering and the coexistence of human beings with water.
Today Arcadis, at a corporate level, is a company based on four main business lines: Water, that is engineering systems and solutions pertaining to the coexistence of human beings and water, an example are Dutch “polders”. Buildings, associated to the Real estate context, so all the consultancy services such as technical-economic feasibility studies, technical and environmental Due Diligence, Project Management and BIM design on civil and industrial assets. Environment, the part of engineering that deals with the analysis, the characterization of the pieces of land, the assessment of reclamation plans up to the actual reclamation of the land. Currently Arcadis in Italy is involved in the reclamation of important contaminated areas. Infrastructure, all that is connected to consultancy and engineering in the structural field: highways, bridges, canals, both as a consultant for Contracting Authorities and in terms of project, contract and cost management.

This is a bit of the development at an international level, while in Italy today we have activated the first three business lines (Water, Buildings, Infrastructure). In the specific case of “water”, in Italy we mainly deal with treatment and consultancy, analysis and design of water treatment plants, public and connected to industrial production. Arcadis, since its beginning, has always greatly valued teamwork, where all synergies merge and the different competences aggregate.
Water treatment, optimal resource management and so on… all these element affect our environment, acting on the territory, reacting to important themes such as climate change and constant urbanization. Which can then be Arcadis’s possible answers to great contemporary issues?
 OpenZone campus, Zambon group, Render
OpenZone campus, Zambon group, RenderThrough research and the publication of results Arcadis shows and has shown its activity and pro-activity on the theme of great changes and global challenges.
Furthermore, every year there is an independent analysis, the Sustainability City Index, based on a series of parameters that analyze city sustainability, a reference report for the analysis of the healthiness and quality of urban life: quality intended as the relationship between people and their environment. An example of the activities carried out by Arcadis in this sense was the masterplan to redesign and safeguard the coastal area of New York after the devastating passage of hurricane Sandy a few years ago.
Based on these experiences and thanks to our “familiarity” with water we have also tried to imagine, and this is already happening in Amsterdam, more resilient cities with regard to climate change, trying to answer increasingly pressing questions by public authorities, in particular trying to understand if our cities are ready to face sudden weather events, much more violent than they were in the past.
This is an issue that also arises in the main Italian cities, this means being able to design cities and urban spaces that are more resilient, thus more capable of absorbing, for example, vast quantities of water with no significant impact on the sewage system. A contribution in this direction comes from the masterplan that won the competition for the Scalo Farini in Milan, where Arcadis was in charge of sustainability, water consumption and resilience, within the project team including OMA and Laboratorio Permanente.
Arcadis is therefore following a double track, on the one hand its collaborations with public administrations and on the other hand its projects for the private sector, an example is the project of the OpenZone campus of the Zambon group. In this case which is your role in Michele De Lucchi’s project?
Our three business lines are all involved in the expansion project of the OpenZone campus of the Zambon group. Zambon needed an engineering company that could in some way work in an integrated way on the project, on the digitization of the starchitet’s proposal, on cost containment, on the hydro-geological analysis of flood risk and the characterization of the decontamination intervention on areas that will house the new group headquarters and the labs and research offices in co-working spaces.
Through studies, surveys and digital and vector models we led the client towards the understanding of new methodologies, not only in the design part that everyone talks about, as in the case of BIM, but also and above all for the digitization of the entire process, starting from the survey and demolition phase up to asset and facility management by means of dedicated platforms based on IFC models, source database of all BIM objects.
Let’s move on to another project, already mentioned previously, the masterplan of Scali Farini and San Cristoforo in Milan. You worked with an international group of designers with whom you developed a proposal that focuses on the environmental and climatic aspects as a priority for the development of cities…
 San Cristoforo Park - Courtesy of OMA+ Laboratorio Permanente
San Cristoforo Park - Courtesy of OMA+ Laboratorio PermanenteThe project Agenti Climatici, in collaboration with the Dutch team OMA (the Dutch firm founded in 1975 by Rem Koolhaas) and Laboratorio Permanente (Milan-based firm founded in 2008 by Nicola Russi and Angelica Sylos Labini), introduces the innovative idea of a “linear” forest. This linear forest can cool down the warm winds blowing from the southwest and filter the area as an air Limpidarium, scalo Farini, and as a water Limpidarium for scalo San Cristoforo, through a waterway system. For scalo San Cristoforo a large rainwater lamination system becomes a crucial compensation tank during significant weather events, acting as a mechanical filter for water that is biologically regenerated, thus allowing to have natural pools at the end of the process.
 Scalo Farini, Render, Milan - Courtesy of Oma e Laboratorio Permanente
Scalo Farini, Render, Milan - Courtesy of Oma e Laboratorio PermanenteFor scalo Farini, instead, the ecological filter of the “linear” forest is used to refresh the climate and filter pollution. The concept at the base of the project is the in-depth study of the interaction between what is above and below ground but, especially, the creation of oxygen “lungs” to contrast the problem of traffic, something Milan needs.
How did you coordinate with this large team, which includes important exponents of the world of urban design, from Philippe Rahm to Rem Koolhaas?
The design idea is based on the environmental regeneration of degraded areas with sustainable, low environmental impact techniques, but a high ecological profile. This means that the development of the project had to keep into consideration the guidelines and “positive” boundaries we signaled and were accepted by the designers.
Too often reclamation technologies are faced by the public administration without considering what will be built and this is a key topic for the future development of urban areas, mainly in terms of costs. The reclamation project is a result of the architectural project or vice versa, the project is positioned in function of underground contamination or the interaction with the aquifer, working through the interaction of different layers.
In this case, digitizing information is important, today it is possible to create nearly real-time simulations as to the construction above the ground, the impacts it might have on what is below the ground and on direct areas.
This leitmotif that connects the reclamation project and the “real estate” project is interesting, mainly in terms of sustainability…Moving on to the last question, you develop a lot of projects in Italy: from the Club Med in Cefalù by King Roselli Architetti to The Student Hotel in Florence by Archea Associati. What type of support did you provide?
 The Student Hotel, Florence
The Student Hotel, FlorenceThe support to these projects took place since their beginning, from the acquisition of the property, so in both cases we took care of the technical and environmental Due Diligence, verifying the characteristics of the building in terms of compliance with laws, such as the presence of asbestos and mineral fibers. Due Diligence was not only aimed at the mitigation and enhancement of technical and urbanistic obligations, but also at solving environmental issues.
While carrying out the analysis we suggest to potential investors/buyers green, yellow and red stoplights according to the emphasis and attention we want to give to the solution of some problems or design issues, so as to offer a first analysis of the operations and costs which he will have to bear once the building, portfolio or asset is purchased (for example, a contaminated brownfield piece of land).
The red stoplights we turn on then become, in the Due Diligence Phase II, invasive analyses of the building, such as floor, coating, roof core drills, etc. so as to provide a map on the dangers or problems to then produce reclamation and disposal plans.
Another action regards the definition of the “budget” or cost-plan of the intervention, which is followed – as in the case of The Student Hotel in Florence designed by the firm Archea– by the project management, coordination, cost management and control phases during the progress of the work, and finally the hand-over and commissioning of the building.





