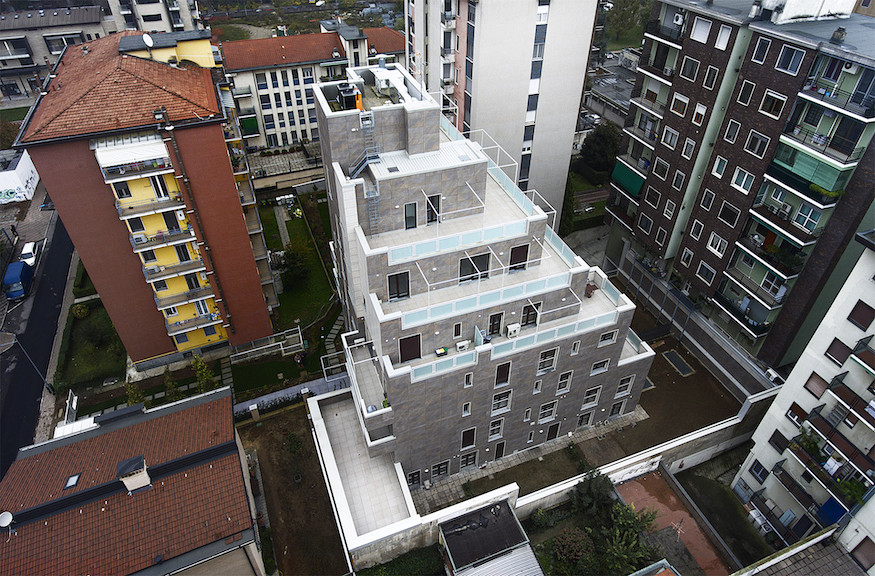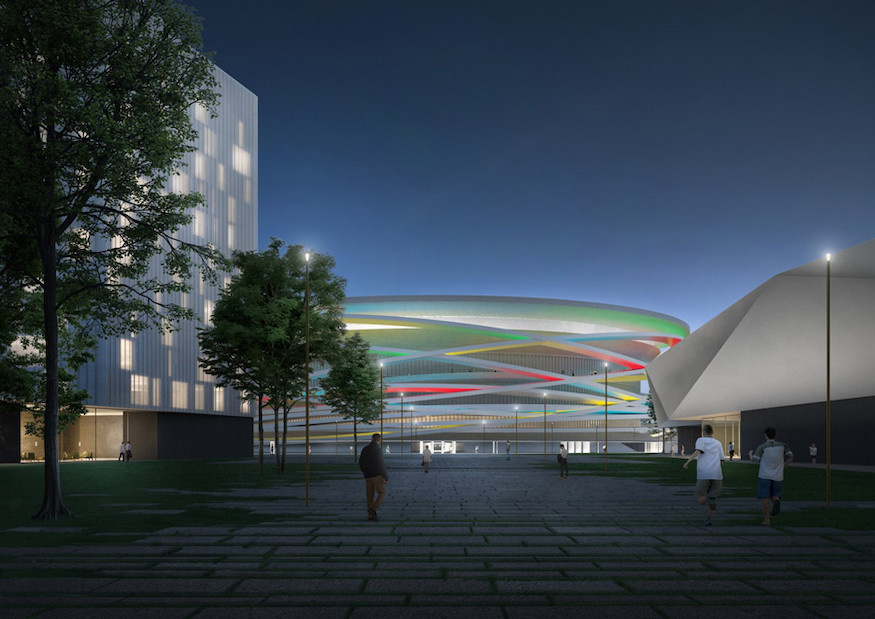
The Milan-based firm WIP architetti tells us how it approaches its projects and the new residential needs of “senior housing"
During the Fuorisalone we visited the Hauz Store in Milan to meet the partners of the design firm WIP Architetti: Federico Barbero, Nicola Di Troia, Marco Splendore and Giuseppe Garbetta.
WIP was in charge of designing the Hauz store and on the occasion of the Design Week in Milan it presented its first proposal for tomorrow’s hospitality called “Hospitality Next Step”.
Can you tell the Isplora readers something about WIP Architetti, how is the firm organized and which is its line of work?
Wip Architetti is a company that operates in the field of integrated design and has three main key areas: technical, engineering and architectural services. Architecture is our core business, in particular as WIP we work in four other fields: residential, offices, retail and hospitality, but the firm is actually more complex, as we also deal a lot with urban planning. We have been working together for 20 years, we were three classmates, then Giuseppe joined us along the way.
Four partners, so four different souls in the design process?
We are complementary, it’s a bit like a small business where someone is in charge of development, someone else of management, and so on for creativity and technical services. As a consequence, our expertise and skills become one when necessary and operate individually to work on these topics that are an integral part of a more complex project. Furthermore, the company cannot disregard communication and management structure.
Let’s go into details about your work, you develop many residential projects, could you tell us about the complex in Via “Curiel” in San Donato Milanese?
The “Curiel” residential project in San Donato Milanese consists in an intervention on an old auto repair shop located in a dense urban fabric.
 Complex in Via “Curiel”, San Donato Milanese
Complex in Via “Curiel”, San Donato MilaneseTo replace the auto repair shop we conceived a small building whose main feature is that it retreats as it rises to allow light to penetrate inside it, a sort of "ziggurat" which slowly tapers off. No two apartments in the seven-story building are identical in terms of shape and size.
They all comply with energy efficiency class A, also thanks to their insulation coat, with ceramic tiles anchored to it, and a controlled mechanical ventilation system. For the facade, were used isothermal panels built by Brianza Plastica and a stoneware tile coating 120x60 cm Edilgres StoneLab.
Which were the client’s requests during the design and building phases?
Our client was very demanding in terms of the building’s technical features, so they greatly appreciated the controlled mechanical ventilation allowing constant air circulation without having to continuously open the windows to let air in.
Then, we considered home automation and the elements of the balconies and terraces, which are characteristic of the project, the result of the compositional work to move the facade back in the upper levels. Balconies and terraces that helped emphasize and differentiate the apartments, which have different sizes and layouts, as in the case of the duplexes on the two higher floors.
Moving to a different scale and from a residential complex to interior design, could you tell us something about the Hauz store we are in today?
It’s the second store we designed for the Hauz brand, after the CityLife one. A year ago, Hauz called us to bring the brand to the center of Milan, in Via Cavallotti.
As to the materials, they are the trademark of the group: iron and wood. The shelves were all made on site by assembling the iron bars, which have different surface finishes to highlight the products on display: high-quality mattresses and household linen, made of natural materials.
The general goal was to obtain a cozy environment, also thanks to the use of greenery, changes in heights and openings towards the outside that ensure natural light throughout the entire space. A refined area, fully integrated into the Hauz philosophy, an industrial space made of iron and wood “tamed” through the products of the American company.
Let’s now talk about the setup proposed by WIP for the Design Week at the Hauz store: Hospitality Next Step. How was this idea born?
The idea aims at defining a new layout for future hospitality in three steps. In traditional hospitality, stays are usually 3-4 days long, while today’s market is moving towards medium-long stays of about 2-3 weeks. The question therefore is, how must a hotel room be changed to meet these new needs? A hotel room mustn’t only be "nice", but also offer new spaces, gradually changing its typology and the services it offers.
“Next Step” because there is always a next step, after a first step which can be represented by the solution we brought here to the Hauz store, the next step will be the SIA in Rimini in October where we will propose the evolution of the room, up to the final development we will present at the 2020 Design Week.
The 2019 Design Week is therefore the opportunity for a preliminary analysis, defining the current state of the art, where we can propose a first layout outlining the main areas of the hotel room and where furniture defines the transition areas.
The companies which helped us identify the most suitable products to set up our “Hospitality Next Step” solution are: Agape Design for the bathroom, Cesana for the shower – a crucial element because it interacts with the bathroom and the room-, Hauz 1929 for the beds, while for the lighting solutions we chose the characteristic lamps by Zenza Home, Arteinmotion for the chairs and Vimar for control systems and home automation.
Which are your most interesting projects underway?
Now we are working on an important project in San Donato Milanese: Sport Life City, the creation of a space of about 300,000 sqm, an arena with 20,000 seats, a hotel, a high school with a student campus on the model of American ones, a medical center and a sport business center. It’s a system that works thanks to the interdisciplinarity of various complementary functions that involve a large audience also thanks to numerous events.
 Sport Life City rendering
Sport Life City renderingThen, another project we will present shortly is called "Social District" and is referred to a market segment that is often mentioned today, the so called “senior housing”, i.e. a type of living solution dedicated to senior citizens. In this case the functional mix is once again crucial, where apartments for the elderly provide a counterpoint to social housing for young couples and students. The goal of this strategy is to create a balance in terms of living and services, but mainly in the interaction between people and generations.





