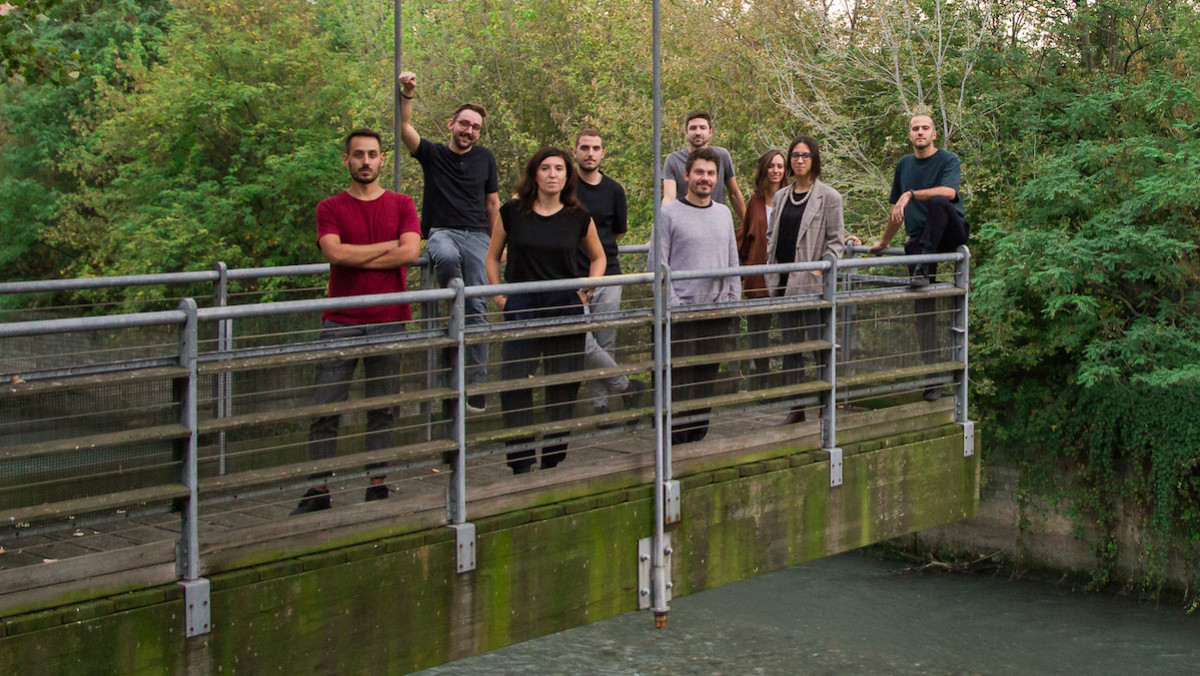
One of the houses Isplora visited on the occasion of "Open House” was the one belonging to architect Davide Barreri, built in Turin with his wife Hyemin Ro. We met him again to talk about PlaC, the architecture firm he founded in 2015 with architects lIaria Ariolfo and Andrea Alessio, their creations and the themes inspiring their design.
PlaC, Plateau Collaboratif: can you tell the Isplora readers who you are, how you started your shared working experience, and what “collaboration” means for you?
We are the three founding partners: me, Ilaria Ariolfo and Andrea Alessio, all architects. We met during our first year at the Politecnico in Turin, where we started our courses together. Ilaria and Andrea then moved to Madrid and Berlin, respectively, while I worked on my thesis between Turin and Seoul, where I lived for a few months while doing research for my thesis.
We also had other work experiences abroad after finishing university: Andrea stayed in Berlin, working at LIN Architects Urbanists for several years; Ilaria worked at some firms in Madrid, while I moved to London, where I worked at Hopkins Architects for one year. During these years, despite the fact that we worked together remotely, we could clearly only plan a limited number and type of works, also because of other commitments. In 2015 we all came back to Turin and opened our business, deciding it was time to "get serious”.
"Open House" Trailer
Why Plateau Collaboratif? Plateau, in the sense of platform, to recall the "horizontal" way we have of managing the firm: we try to have meetings with all our staff, because even the most recent intern takes part in the design process. There is no right age or experience to suggest good ideas: everyone's contribution is welcome. Thus Collaboratif for the spirit of collaboration that characterizes us, internally and externally with other professionals, also not from our field, such as artists, planners, landscapers, sociologists and so on.
An exclusively architectural or design touch, for large-scale works, is limiting: the contribution of external figures is crucial. Especially in competitions, we believe this multidisciplinary structure allows us to have several vantage points on problems related to design, thus finding more interesting solutions. So we often have meetings, drawings hanging on the wall, with six or seven people, where we freely talk about anything. We believe this modus operandi and our transversal approach enrich the discourse, thus inevitably the result.
Watch "Open House" film
How can your intervention philosophy decline the different project scales? Do you have a template you use for every project, or do you reinvent yourself every time? In what sense can your projects be interpreted with an “artisan” touch?
Three macro-themes are included in all our projects, from the smallest scale to the largest one, as if they were common denominators: flexibility, reuse and valorization.
Especially reuse and valorization are a consequence of the fact that, in Italy, you rarely design on a clean slate but we usually have to interact with what already exists: this starting point, where you need to establish a dialogue with preexisting elements or more or less complex situations, is interesting and stimulating in terms of design because of the numerous inputs and needs and the stratification of stories and narrations. If you are capable of investigating this data with the right method, it will allow you to already find the answers for the final project. So, for example, in some competitions we ended up going "against" the requirements: where demolition was foreseen, we proposed reuse.
For us flexibility instead covers a wide range of meanings: functional, programmatic, of flows, of management, but also and mainly flexibility from a spatial standpoint. For example, we always try to give the client a “multiple” answer, that is we try to foresee future needs, including any variations to the drawing and guaranteeing transformability of space; flexibility of flows between interior and exterior or a programmatic flexibility are aimed at the creation of a very useful mix, especially at larger design scales.
Finally, all projects by PlaC stem from a rigid analysis of the context and the place they are in: they are basically very site-specific, they are not interchangeable and are not conceived to be reproduced. The context and its study are an essential tool for the design process: craftsmanship, the artisan touch, for us means tailoring the project to the client, just like a tailor-made suit, but also to the place the work will fit into.
A graphic style: the clarity and neatness that characterize your representations reflect the idea of the project itself. How much does your representation style influence the concept of the project?
In our job there is a constant exchange between representation and project, with a rebound effect. We actually try to have a chameleonic approach to the specific case, understanding how to communicate and who to communicate to: a random Mrs. Maria and Europan are not the same thing. We have never chosen a uniform representation for all the firm's projects deciding it in advance, not even for publications, although there are some representations we are more fond of and recurrent, such as cut-away axonometric views.
This preference has many reasons, among which the main one is our choice to work a lot on competitions. Usually, in fact, there is little space to narrate research, project and intentions: with only one drawing available, we observed that a two-dimensional representation cannot convey all the information we can instead condense with this type of representation. Our best design, among our works, is Parma: there the research behind the project emerges clearly, the proposal for the external spaces, the relationship between volumes, the preservation of structures and design insertions.
Can you tell us about the experience of the social and architectural project of TCM Café Muller in Turin?
Café Müller in Turin is a project to refurbish an abandoned adult movie theater, which is returned to the city of Turin as a space dedicated to art and shows and that, for a series of reasons, becomes the driving force of change at an urban and social aggregation level.
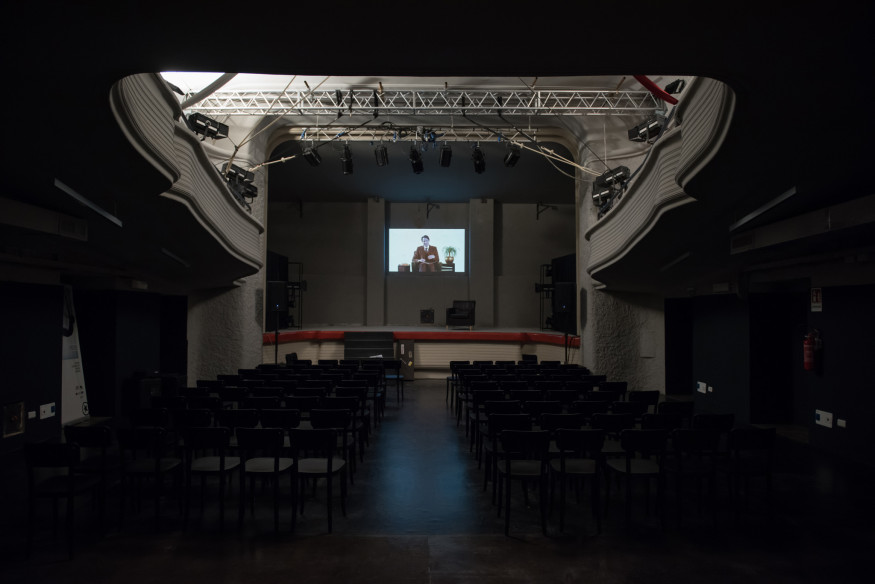 Café Muller, Torino - photo by Andrea Macchia
Café Muller, Torino - photo by Andrea MacchiaWhat we really want to say about Café Müller is that, unlike most of the works where the client involves us and suggests a place and time, this project almost overturned this routine: we had an abandoned place, we knew the owner, who however was in no condition to renovate it or sell it. So he offered us to work on it and find someone to reactivate it, so we got to work.
We carried out a careful analysis of the state of affairs: the starting point was an abandoned empty space with a peculiar past, already a place for entertainment, albeit clearly different from today. So we tried to understand how it could change, which functions it could have and which were needed in that part of town: the porticoes in Via Sacchi in fact, once one of the most fashionable places in town, are now kept under control and are the object of interest of numerous relaunch initiatives to contrast decay, abandonment and the progressive closure of shops, such as the association “Rilanciamo Via Sacchi.” So the location was promising in terms of boundary conditions, because there is a lot of material to work on.
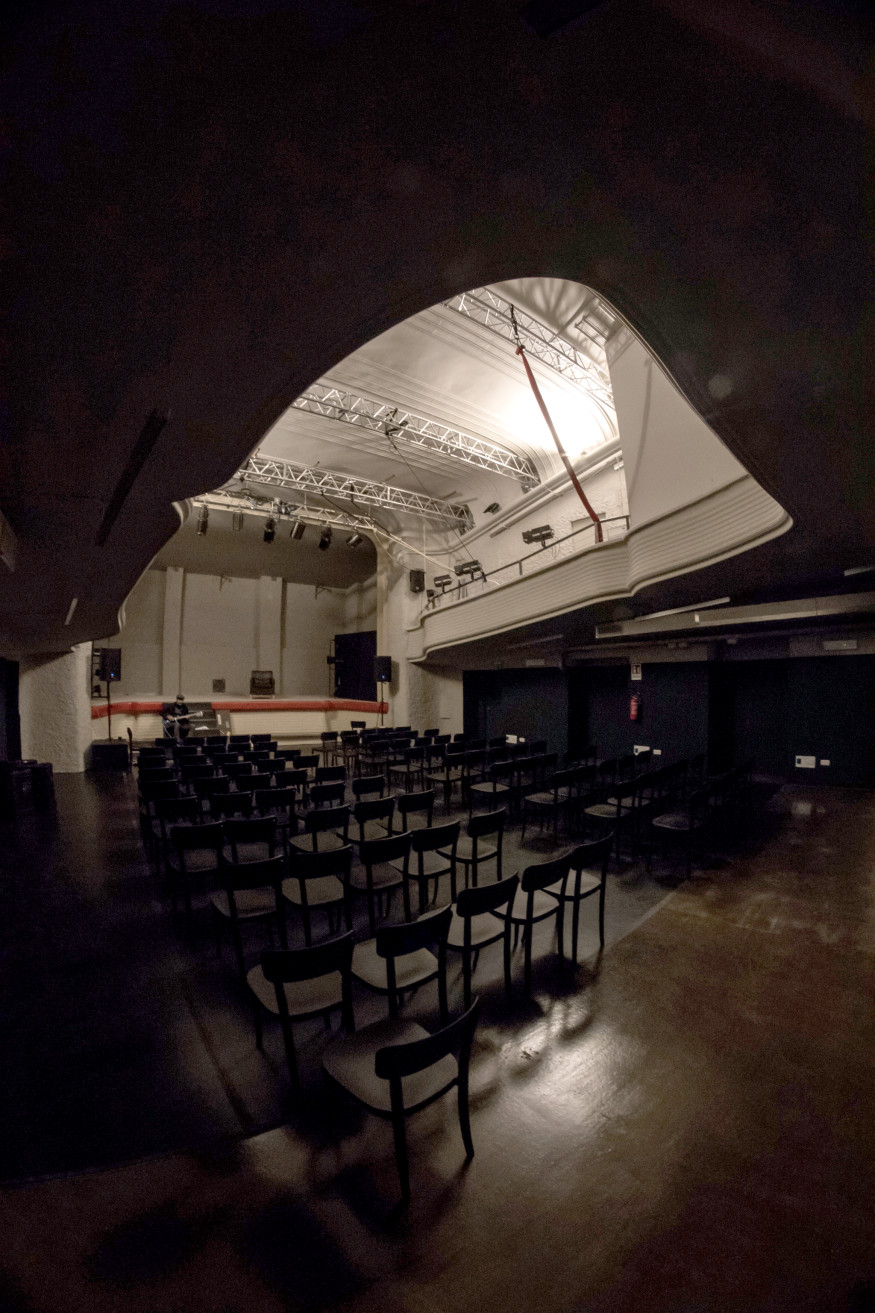 Café Muller, Torino - photo by Andrea Macchia
Café Muller, Torino - photo by Andrea MacchiaOur mind immediately went to Cirko Vertigo in Grugliasco (TO) which PlaC had already worked for: we first elaborated the project and the idea, then we suggested it to the client and pursued it. Considering that the building is underground, completely underground, and because of building site needs, we had to carry out demolitions on the -2 floor, we were forced to remove the existing division between the balcony and the parterre to remove the rubble.
Watch "Open House" film
On this occasion we noticed how interesting it was to see the parterre from the balcony and vice versa: we decided to preserve this opening, which we hadn’t initially foreseen, turning it into a sort of window overlooking the orchestra while however keeping the two areas separate. So on the -2 level the orchestra today is used for shows and theater, dance or circus schools, for children and adults, while the gallery is a multi-functional space that can host conferences, presentations, local events or similar: it is thus possible during a conference to enjoy the view of artists rehearsing on the lower level.
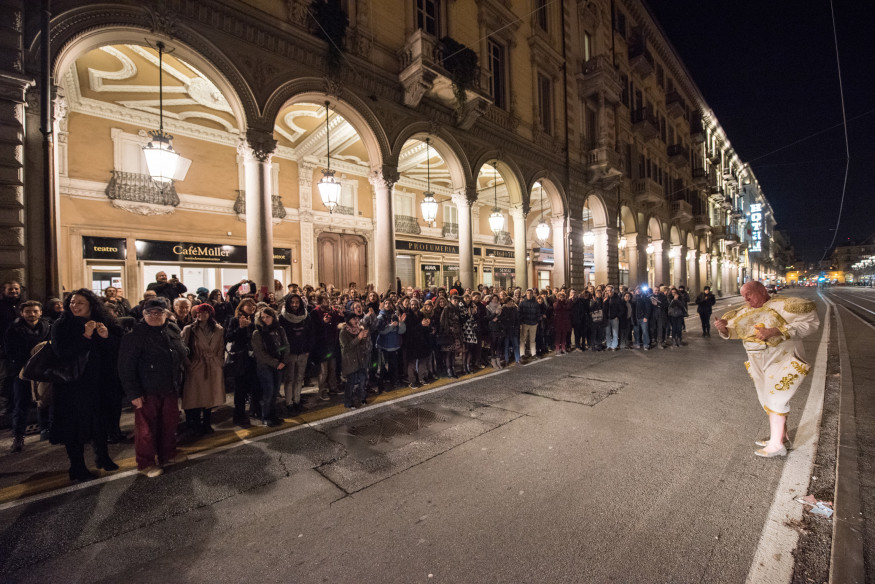 Café Muller, Torino - photo by Andrea Macchia
Café Muller, Torino - photo by Andrea MacchiaAnother positive decision was the opening of a cafeteria on the ground floor, at the entrance, which also expands under the porticoes with an outdoor space: this busy place, inside and outside, under porticoes that are usually half-deserted, has really helped this corner of the city.
In order to have a strong relationship between the furnishings and the “history of the place”, we identified the chairs of Pina Bausch’s show – thus the name of the project, Café Müller is in fact a dance choreographed by Bausch set to the music of Henry Purcell – and we procured them in a version that was compliant with fire and safety regulations. This way Café Müller turned from a movie theater for adults into what it is today, the house of circus, theater and dance.
Which among all your past and underway projects represents PlaC the most?
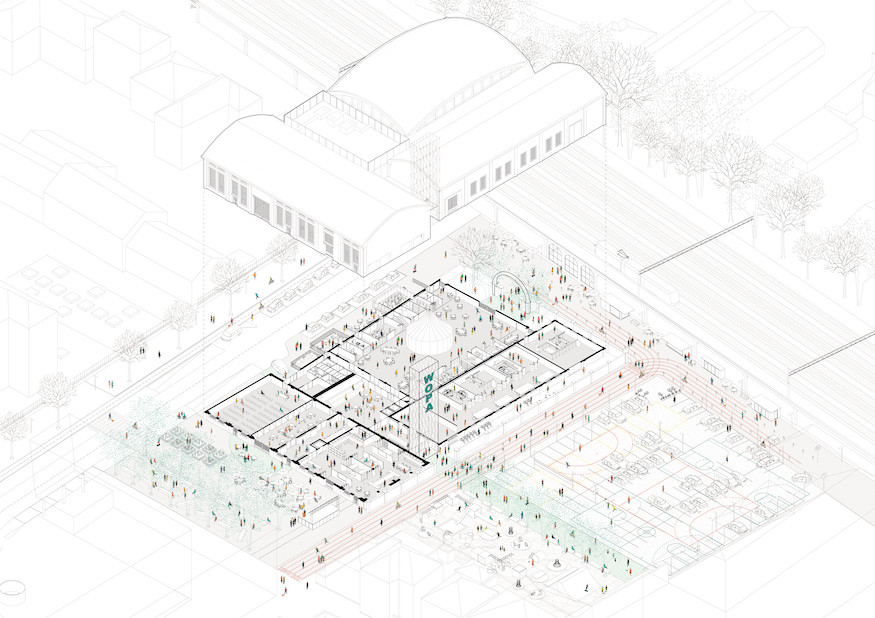 Project for l'ex Polo Industriale, Parma - image courtesy of PlaC
Project for l'ex Polo Industriale, Parma - image courtesy of PlaCThe project that most represents us was the competition for the refurbishment of the former industrial Manzini area in Parma, a company linked to activities connected to the world of pasta and food, active in the production of tin cans for sauces: a 4,500sqm area slightly east of the station and north of the railway. It was a first prize that generated a true intervention, the largest so far in terms of total works and dimension.
It all started with a competition announced in 2016 and structured in two phases; unlike other competitions, however, the presentation of the works of the second phase by the five finalists consisted in a meeting with the jury, which included designers and important figures such as Luca Molinari or Alfonso Femia, personalities in the international architectural world and an operating member of the City Council of Parma.
Drawings, presentation and plastic model: unlike other competitions, we had the opportunity to personally explain and listen directly to the observations of the jury. Today we are in the tender phase for the building site, then works will start. In the Parma project, like in others, the client – a public one – was enlightened, letting us guide them while giving their imprinting, while for our part we hung in there on some of the generating principles of the project, to remain faithful to the competition idea without distorting the result because of technical, economic or engineering issues.
We would like to stress the fact that the project wasn’t born with us but is the continuation of a virtuous procedure based on citizen participation organized by the Order of Architects of Parma in synergy with the City of Parma, coordinated by the then President of the Order Alessandro Tassi-Carboni. After several years of abandonment, the future reuse of the former Manzini became part of the city debate and a temporary association was born, Workout Pasubio, which reactivated its spaces to turn it into a place for social relations. Involving the community through meetings and workshops helped outline a clear picture of the needs and requests, which then actually turned into a plan that is functional to the competition, bringing to light the citizens’ ideas and proposals.
Watch "Open House" film
In the project we proposed, PlaC in collaboration with Architect Cristiana Catino and a team of engineers (4U Engineering, AIERRE Engineering) answered the competition’s request by creating a hub for creative businesses with offices, keeping however some very open spaces, to allow the temporary association to continue to host its events.
Numerous initiatives have in fact been organized there for years, usually very diverse, to attract citizens, renting out spaces at a symbolic price: from dance courses to political rallies, from children parties to bio food markets or Christmas markets. With our idea we tried not to forget what is there today, so that this place can continue to host this type of initiatives also in the future, even during the building site phase.
In fact we hypothesized a project in phases, dividing the lot into pavilions and planning a building site development that can maintain part of these pavilions active while working on more specific parts. Unlike other proposals that were also finalists, our project focuses on content and on how this can be well managed through space and time, rather than concentrating on a cover image of its container.
In the case of Parma, we tried, like we did in other projects, to use what is there as much as possible, demolishing and building from scratch as little as possible. In the competition project we planned to add only one metal carpentry tower, a sot of new light landmark, recalling Robert Venturi. A flag that clearly states “here a place is born again”.
As to the rest, this place already was very fascinating, so we decided not to change it or distort it but reason on punctual interventions, which we called “devices”, which could reorganize and optimize the existing functions and host new ones according to the competition requirements. We thus tried to force the mixture and coexistence of different functions, strongly believing that this approach could make the place and building as alive as possible. This approach implies a very detailed research as to valorization, reuse and readjustment of preexisting elements, on a volumetric, spatial but also executive level.
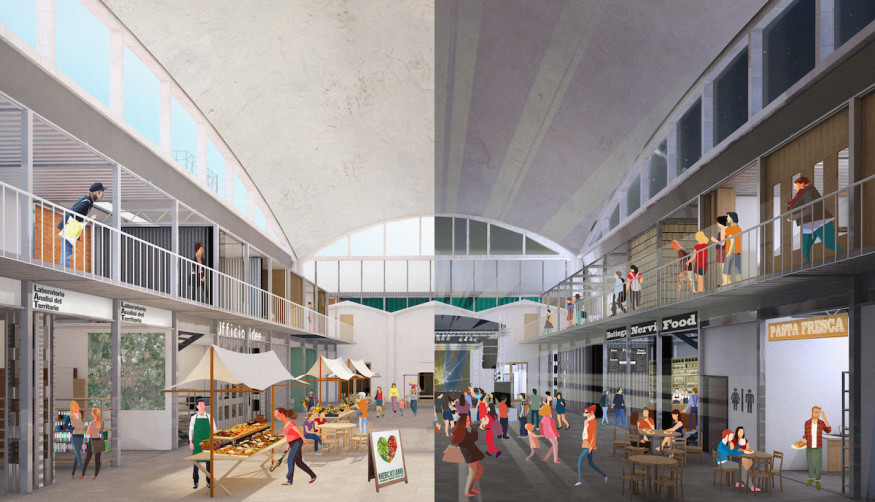 Project for l'ex Polo Industriale, Parma - image courtesy of PlaC
Project for l'ex Polo Industriale, Parma - image courtesy of PlaCIn conclusion, I would go back to the three themes characterizing our work and I could summarize them with an anecdote: in one of the pavilions of the lot there was an old overhead crane, originally used to transport elements connected to internal industrial production. In the competition, connecting the ideas of reuse and flexibility, we suggested to reactivate the overhead crane to make an 8m-high wall, which separates and divides the large area into two parts, modifying the dimension of the two spaces depending on the events to be hosted inside them.
In the cover photo, from left to right: Gianmarco Danese, Alberto Periquet, Ilaria Ariolfo, Marco Gherardi, Andrea Alessio, Emanuele Protti, Chiara Bertetti, Marta Grignani, Davide Barreri





