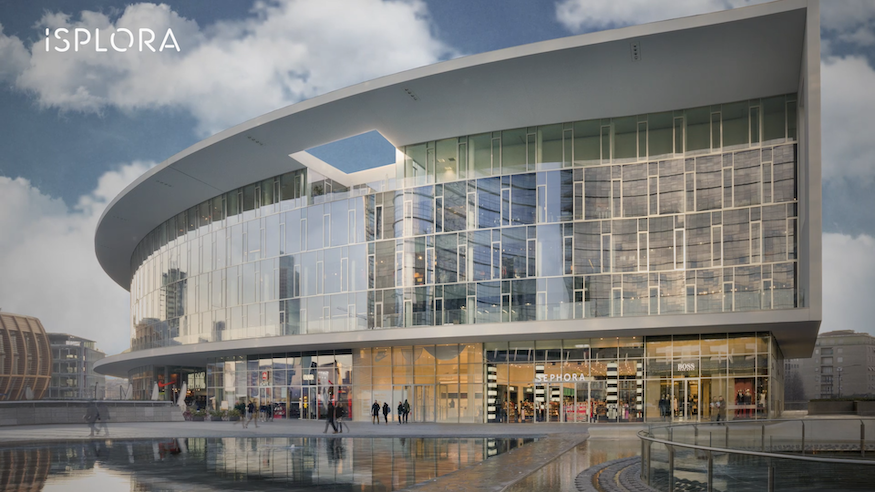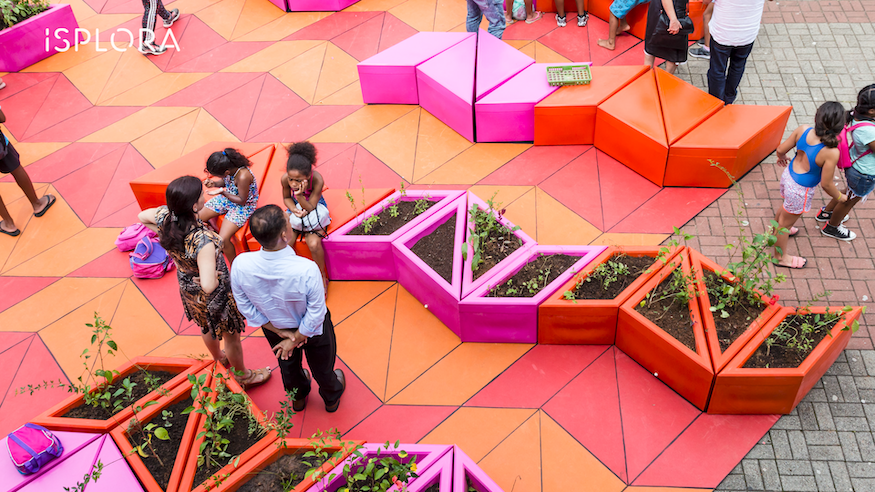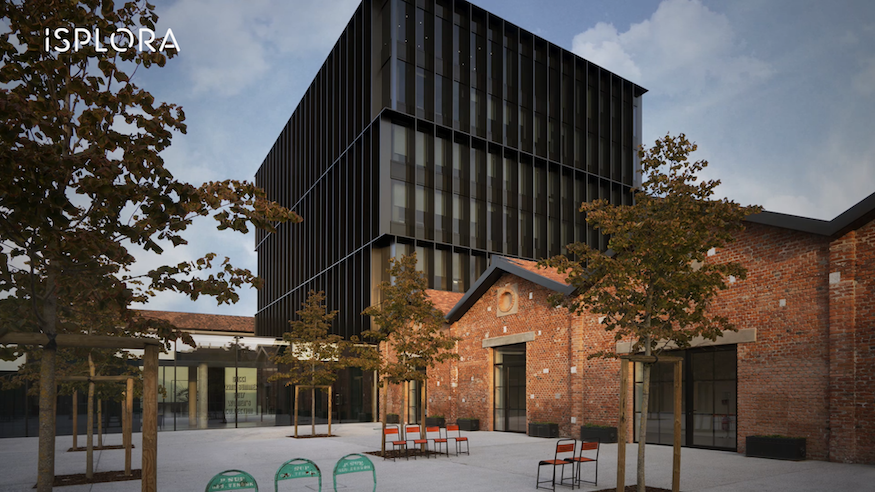
Architecture as a place of relationships between people and spaces. The architect as the one who studies, gives form and function to the spaces we all live.
The lesson deals with the design themes proposed by the Piuarch architectural studio, founded in Milan in 1996 by Francesco Fresa, Germán Fuenmayor, Gino Garbellini and Monica Tricario.
Building on the architects’ biographies and their various educational paths, the lesson highlights the multiplicity of perspectives and references that are the basis of the multidisciplinary and transversal approach of the studio.
Our journey has been based on continuous research, and it still is today. Although it is an ever-changing journey, there is always a common idea of creating architecture together. Over time we have evolved in different ways, we have had different paths and changes, but always with that light at the end: having in mind that we are a group and that we try to do things together.
 "White Wave", Milan, Italy
"White Wave", Milan, ItalyFrom the founders’ words emerge influences and cultural references that sink into the Latin American and Oriental culture. There are the modern South American utopia, the abstract and kinetic art of personalities such as Jesús Soto or Carlos Cruz-Diez, and architects like Carlos Raúl Villanueva, Rafael Pereira, or Gio Ponti. Different research and learning paths for the Piuarch founders, who had shared the experience in the Gregotti studio on the Bicocca project, a moment when we can set the beginning of the studio.
Watch Piuarch's ArchiTALKS
Somehow that is where our projects come from: after all, what we have inside us in our culture is something that comes from references that we also have in our memory, from our childhood. That means thinking about the project as something that is born from the context, from references: it's creating something new, but something that is surely based on its own culture, on looking around us, on the relationship with people, […]where the complexity of this project is the most fascinating element.
The lesson continues by addressing the practice and the method of the work proposed by Piuarch, a process that involves continuous reflection and reinterpretation starting from the project, where the goal is that of simplification and where the relationship with the context, with the place, are fundamental elements to be taken into consideration.
 "Espaço" urban regeneration project in São Paulo, Brazil
"Espaço" urban regeneration project in São Paulo, BrazilA work that involves three phases: the idea, the development and the construction site, passing then from the creative act to the relationship with the client, up to the moment of verification of the project with its execution.
Somehow setting a timing is useful to complete a design project, even if in the end you are never satisfied… but that complexity must somehow find an answer, and that answer lies in simplification. Perhaps, if I had to summarize a project in a word, I would say that a project is successful when it is simplified, when it is simple. […] Projects have three phases: idea, development and construction site. The first phase is certainly the most creative part, it’s the fun phase, the part where the architect somehow feels free. The development part is the most complicated because it’s where all the components of the project must combine, they must accomplish the result. The construction site is, instead, a moment of study, experimentation, and learning.
An architecture, the one proposed by Piuarch, that does not aim at being "recognizable" but at fitting into the context, as if the works designed "had always been there".
In our design practice, we always start from the analysis of the place where we are working, trying to understand what the constraints of this place are, not only geographically speaking or in terms of specific constraints, but also in terms of another wider set of variables. These are all constraints from which to start from and which, moving forward in the design process, turn from constraints into stimuli for design. [...] The project deriving from this methodology is always determined and characterized by the relationship with the context we are operating in. Therefore, the relationship between our architecture and the surrounding buildings, between our architecture and the culture of that place, its materials and its specificity, the references to artistic movements of the place we are working in are all references that then help us create buildings that are modern but always related to the place where they rise. These are buildings that, paradoxically, people passing by should define as buildings that “have always been there."
 "Quattro Corti", St. Petersburg
"Quattro Corti", St. PetersburgProjects are the central part of the lesson. The narration addresses and analyzes the most important achievements of the studio, revealing the compositional aspects and the challenges faced: from the Porta Nuova building in Milan, the "White Wave", to the "Quattro Corti” office building of St. Petersburg, passing through the "Espaço" urban regeneration project in São Paulo in Brazil, to arrive at the numerous projects carried out for Dolce & Gabbana and Gucci.
Watch Piuarch's ArchiTALKS
An itinerary that highlights the themes that characterize the Piuarch studio: the search for architectural dynamism, the inclusion of buildings within the context, experimentation through competitions, the architect's "social" role, the urban transformation also through little but real interventions, the tailored approach to the project and the constant search for quality, also given by the attention to detail.
 "Gucci Hub", Milan, Italy
"Gucci Hub", Milan, ItalyThemes and projects that herald the section of the lesson that deals with the advice, even practical, of the Piuarch studio to tackle the profession today, trying to "always look back" to the place where you design, to the history and to the Italian city.
We talk about the so-called "Dubai effect”: you can create a city in the middle of the desert, a city made of the most spectacular buildings aimed at beating records, or being iconic. We lost the idea of the past, of history, of the thousands of years that preceded this architecture, and the ability to always understand a context. I think a great challenge for architecture and designers is to be able to compensate for the inevitable process that we are triggering with the tools we have at our disposal. Moving away from the Dubai model to return instead to the Italian city model: only with careful observations, we understand that a city is made of spaces, streets, squares, that are all the elements that truly give character and value to the city.
Watch Piuarch's ArchiTALKS
Cover Photo: Piuarch's Founders, photo by Delfino Sisto Legnani, Marco Cappelletti





