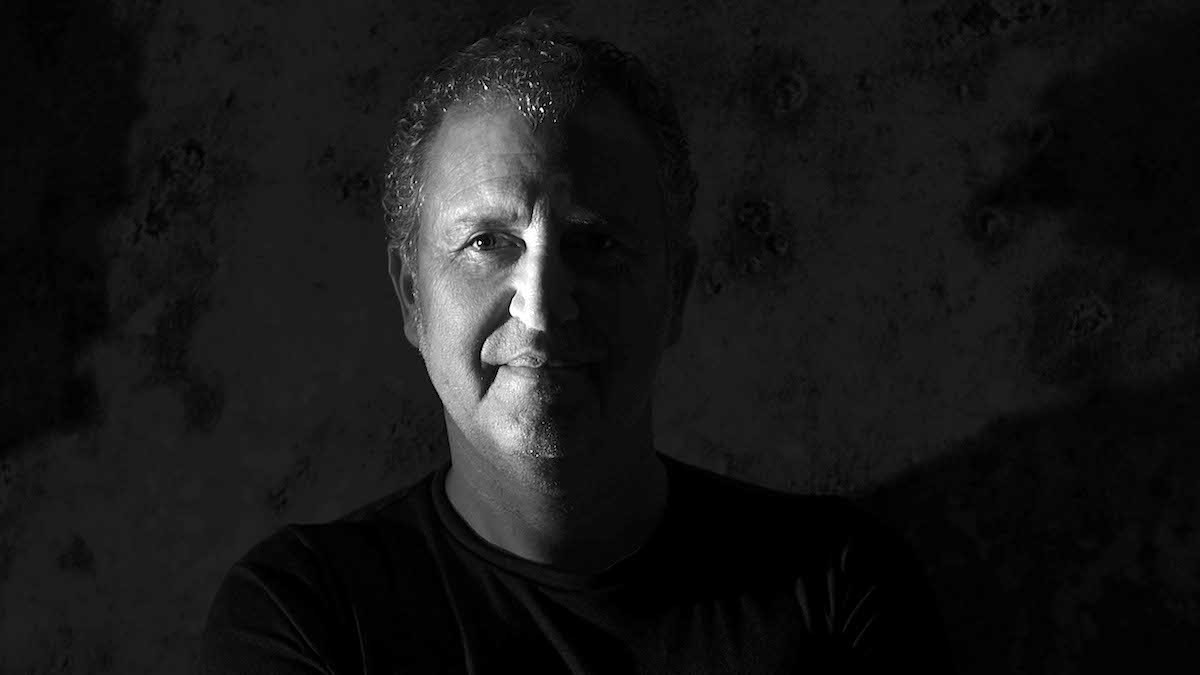
The future of hospitality design and light as a building element in the interview with the architect
During the Design Week we visited Hotel Regeneration, the largest exhibition/happening at Fuorisalone dedicated to the contract, which was held in the spaces of OfficinaVentura 14.
All the elements of this space were designed by architect Simone Micheli through eight sectors that immersed the visitor in what might be the near future of hospitality. The eight areas each represented a space: from suites to the outdoors, from spaces for culture and wellness to spaces dedicated to networking and conferences.
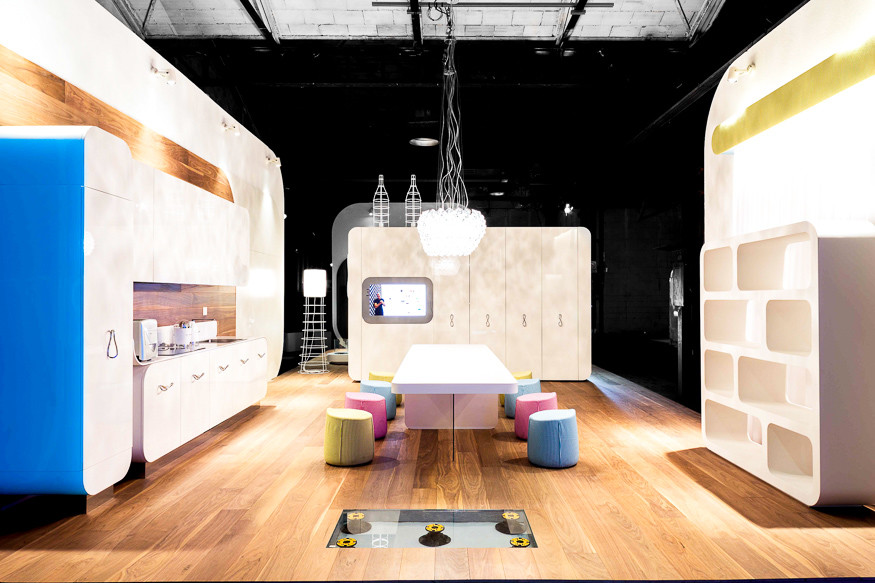 "Hotel Regeneration" 2019 - photo by Simon Fiorentino
"Hotel Regeneration" 2019 - photo by Simon FiorentinoInside the areas designed by Simone Micheli you can find different possible solutions for architectural spaces: from material Eco Pitture (Eco paint) by Oikos, to projectors designed by iGuzzini, fluid and sinuous elements like the Adrenalina ergonomic chairs, the outdoor polyethylene Sugar sofa by Lyxo, the small table/pouf Tam by Barel, closets by Antonacci Falegnamerie. A catalog of solutions for the hotel of the future and elements for hospitality design: mini pools by Glass 1989, ceramic tiles and bathroom furnishings by Ideal Standard, mixers and faucets by Grohe, bathroom fittings by Arbi. Mirrors by Vanità & Casa, tables by Arnaboldi Interiors, color and lights with iron lamps by Barel and many other prestigious partners.
In this futuristic journey, immersed in a dynamic environment, Isplora’s editorial staff met architect Simone Micheli, organizer of the event, as well as designer of the spaces and of the elements of design showcased in the exhibition Hotel Regeneration.
Could you tell the readers of Isplora who Simone Micheli is? Which are his areas of expertise? How could you summarize his approach to projects?
Simone Micheli is an architect with 30 years of experience who works at his projects with an enamored and interactive glance.
The work we carry out includes master plans, architecture, interior, product graphic and visual design and corporate. We develop different projects for the community: from villas to building complexes, large hotels, wellness centers, offices but also collections of design objects: from seats and chairs to beds to radiators to…coffee pots.
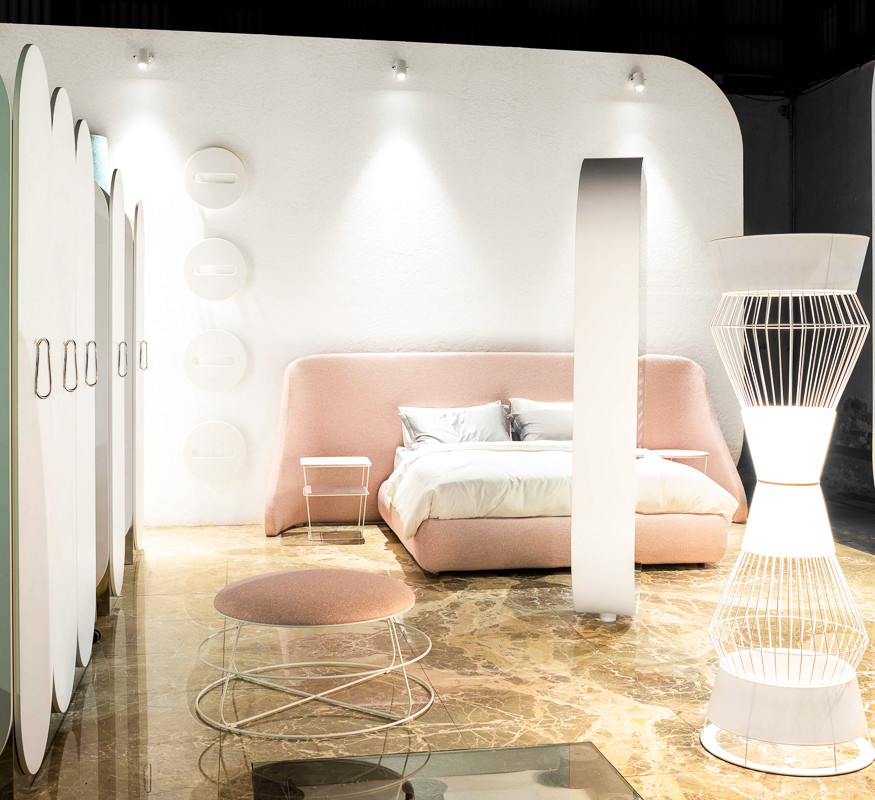 "Hotel Regeneration" 2019 - photo by Simon Fiorentino
"Hotel Regeneration" 2019 - photo by Simon FiorentinoThe world of design is touched transversally, I love to remind my students that the action of designing represents an approach of its own, thus working on a coffee pot or on a building is the same in conceptual terms. In a coffee pot there is life because there is water, there are microbes, there is coffee and the coffee pot that is intended as the residence of these micro-worlds. If we move our thought elsewhere, to the world of architecture, we are contained by architectural spaces that are similar to the coffee pot: they contain life. In architecture, the main actor is man, just like the substances in the coffee machine.
Rogers said "from the spoon to the town”, for me narration is a bit similar because every particle designed by me has the same intellectual and lexical sense.
The theme of “hospitality” is strongly reflected in your projects, today we are in the space of the exhibition “Hotel Regeneration” curated by you, which are the goals and products showcased?
The topic of the regeneration of hotels is very dear to me. Hotel Regeneration is an exhibition that aims at becoming a regular event, this is its second edition, in a partnership with PKF hotelexperts & About Hotel during the Salone del Mobile. It is an experimental event, where 99.9% of the products presented are prototypes that will have an impact on future projects, thus moving from experimentation to reality.
The exhibition is about regeneration and contamination in a dynamic and interactive context, for example the conference space near the exhibition area creates a mix between supply and demand, a place to be experimented and lived fully.
Which is Simone Micheli’s universe of reference, his modus operandi?
When I design spaces, my main reference is always the same: trying to build places that are strongly iconic and very distinctive, so that the experiences lived by the users become active memory.
This is why I try to create places as if they were true works of art. If two people, with different cultural backgrounds, live a strong experience in a space, they will carry this fragment of life with them. Therefore the goal is to create extremely evocative places, capable of becoming memory in collective imagination.
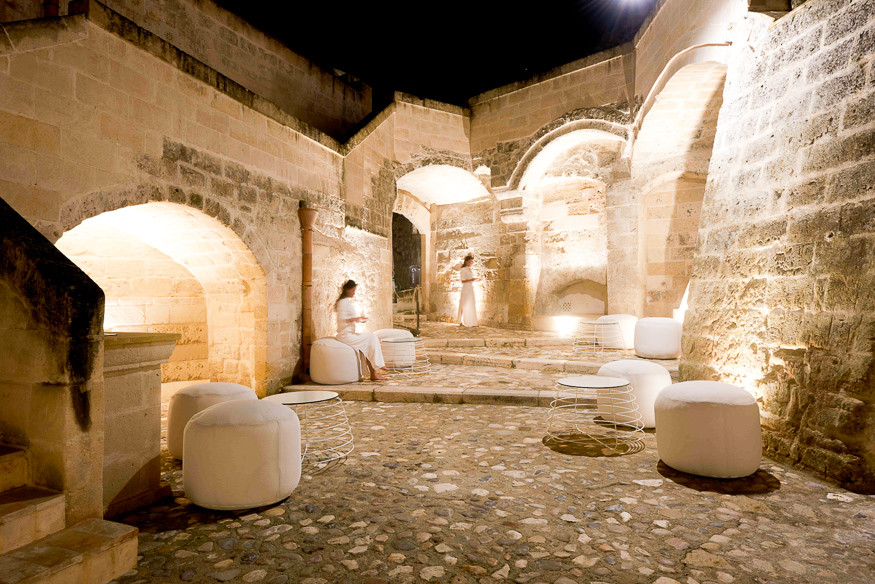 Hotel AQUATIO, Matera - photo by Jürgen Eheim
Hotel AQUATIO, Matera - photo by Jürgen EheimThere is a very interesting project in Matera, the Hotel “AQUATIO”, a spread out hotel in the Sassi. In this case I worked in a way that was nearly “Franciscan”, trying to control the project by means of a synthesis. A synthesis of our present, trying to turn the complexity of our living into simplicity.
Here I worked in spaces that date from the year 1000 in a careful and scrupulous way, exalting the existing building system. Furthermore, the lights located in the floors create significant visual refraction. The rest is represented by the existing architecture, with new all-white furnishings.
Which aspects can we find in Simone Micheli’s buildings?
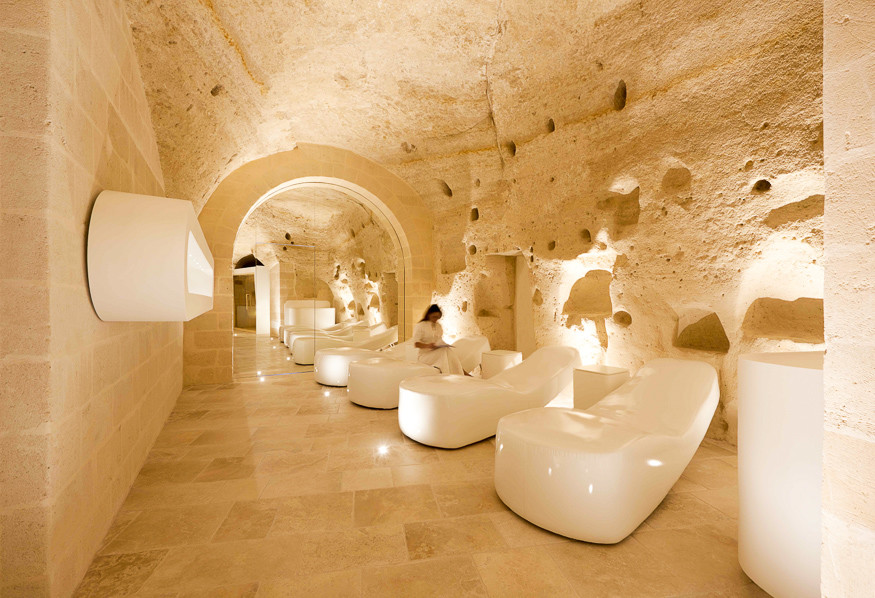 Hotel AQUATIO, Matera - photo by Jürgen Eheim
Hotel AQUATIO, Matera - photo by Jürgen EheimI would say the transfer of the concept of luxury to other dimensions. In the past, the word luxury in architecture was connected with the use of opulent materials: gold, stones, materials with a high compositional gradient and significant economic value. Today luxury instead is a new relationship between space, man and time. Luxury today is spending time with our children and listening to the sound of the wind for a few minutes. Luxury is being able to stop and look at the clouds racing across the sky, having time for ourselves. Time thus becomes the main gradient, along with a rediscovery of small things. A concept that I try to include in my buildings.
Your projects always seem to reveal an ironic and playful idea, made of colors, rounded edges, fluid shapes, light…
I work with light to obtain strong architectural results, thinking of light as reinforced concrete. I think light is an extraordinary matter, which allows designers to build wonderful stories. Louis Kahn said:
The sun never knew how great it was until it hit the side of a building”, these words reveal the understanding of the mystery of shade.
Light, composition, color, scent, sound characterize all my spaces. And all of this built inside the dimension of coherence. This is my world.





